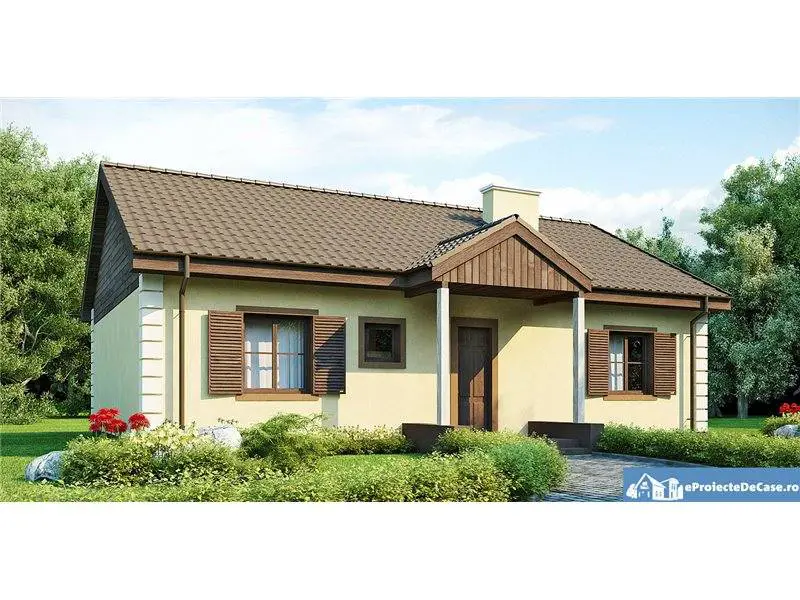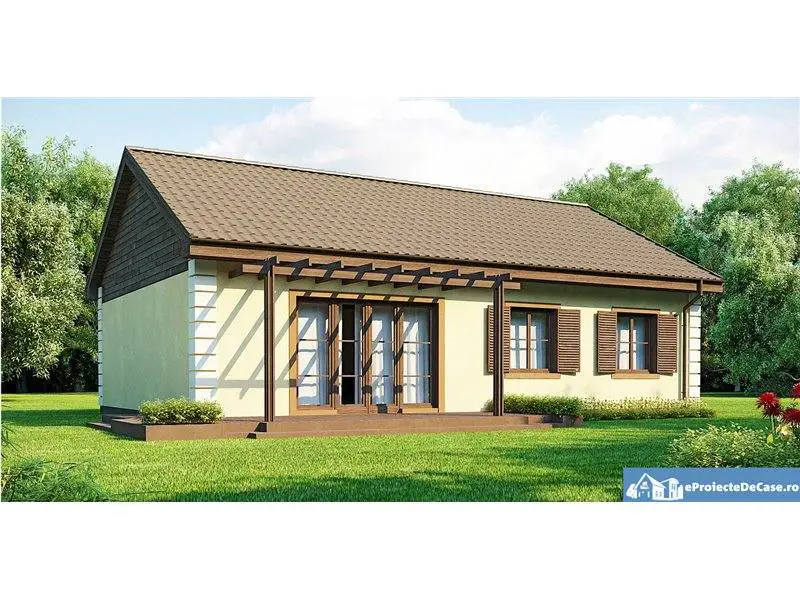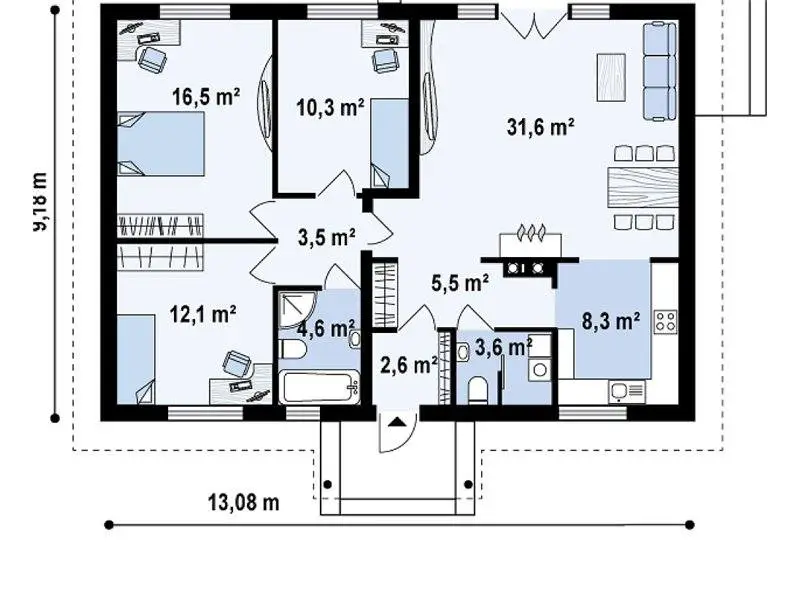Traditional house plans
For those in love with the traditional style, we have prepared in the ranks below three models of rustic homes. Thus, we have selected three spacious, three or four bedroom apartments, which we invite you to discover in the following.
Traditional house plans
The first model is a house that has a built area of 251 square meters, of which the usable surface is 203 square meters. The house has, on the ground floor, a living + dining room, plus a desk, a kitchen, a dresser and a toilet. In the attic there are four bedrooms and two bathrooms, the house being ideal for a family consisting of 5 or even 6 members.
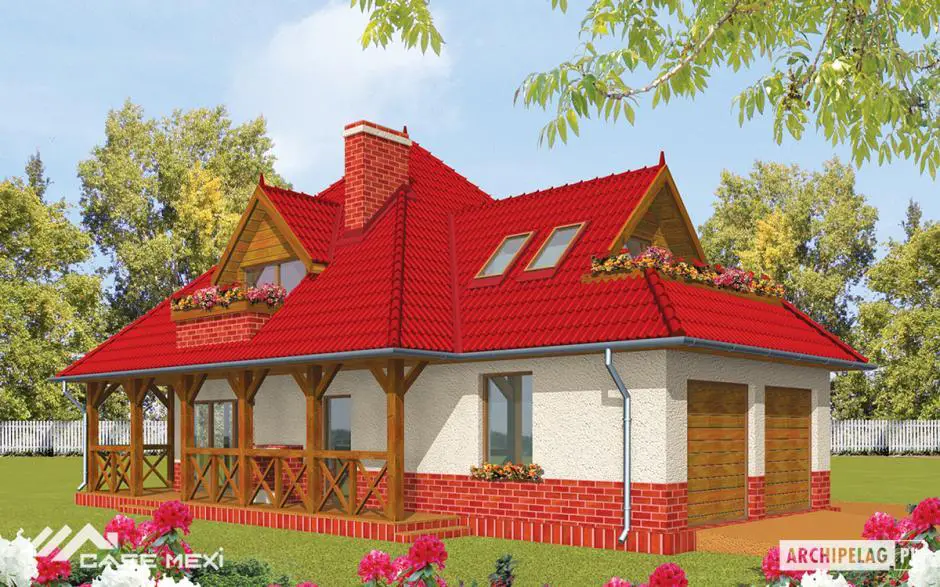


Traditional house plans
The second example is represented by a very comfortable house that has a useful area of 119 sqm and basement with garage and ample technical and storage space. The price of the turnkey construction is 54,000 euros. As far as the living spaces are concerned, the house comprises three bedrooms in the attic, but also a smaller room on the ground floor, next to the kitchen, living room and bathroom. In the attic there is a larger bathroom, two of the bedrooms have exit on the balcony and the other one is illuminated by the roof.
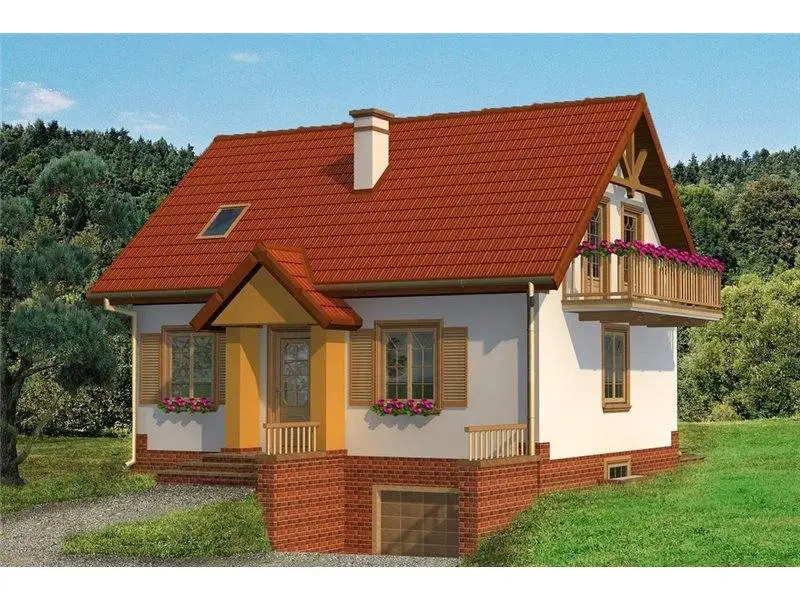
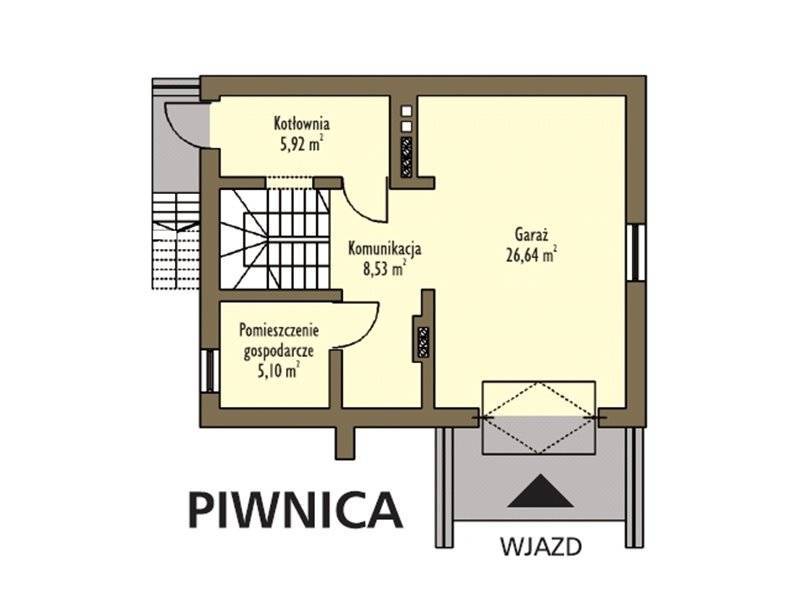
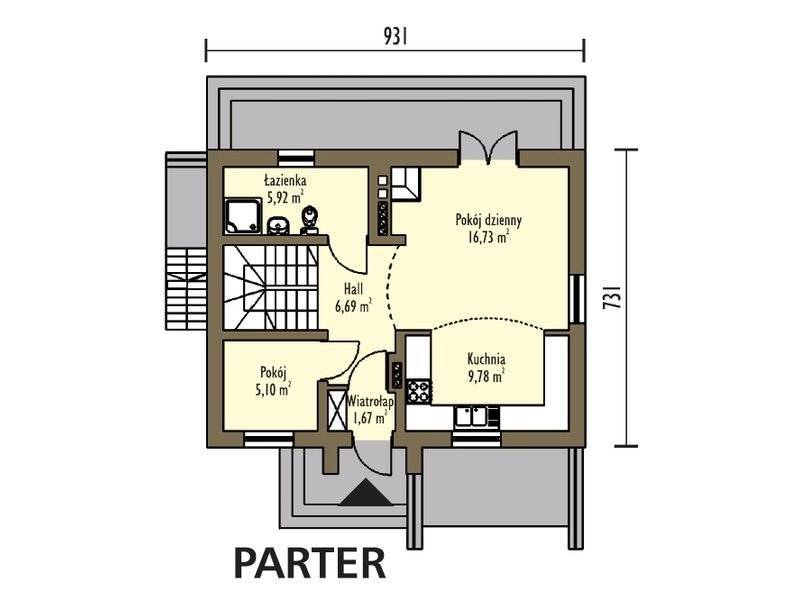

Traditional house plans
The third house is on one level and has a simple and beautiful architecture. The wood used at the joinery side is in tune with the color of the roof and in contrast to the masonry. In the back there is a small terrace covered with pergola from the same wood. The plan is divided by two between the night and the day. In the first there are three bedrooms, one matrimonial and two smaller, next to a bathroom, around a small hallway. The other side is the open kitchen to the living room, with the fireplace between them, technical space and a service bath. The house has a useful area of 105 square meters and a price of turnkey construction, without terraces, under 53,000 euros.
