Traditional house plans
Traditional house plans
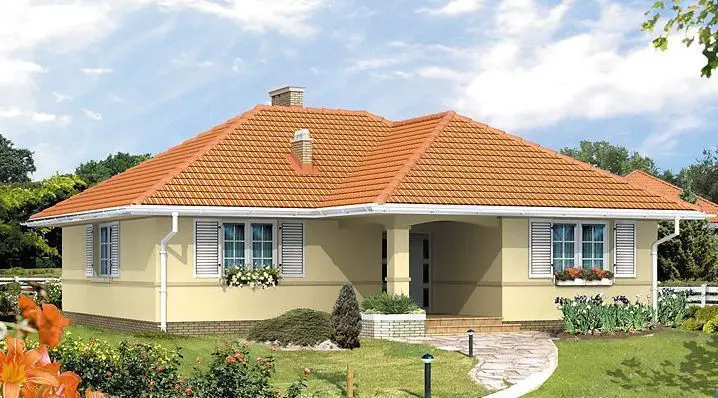
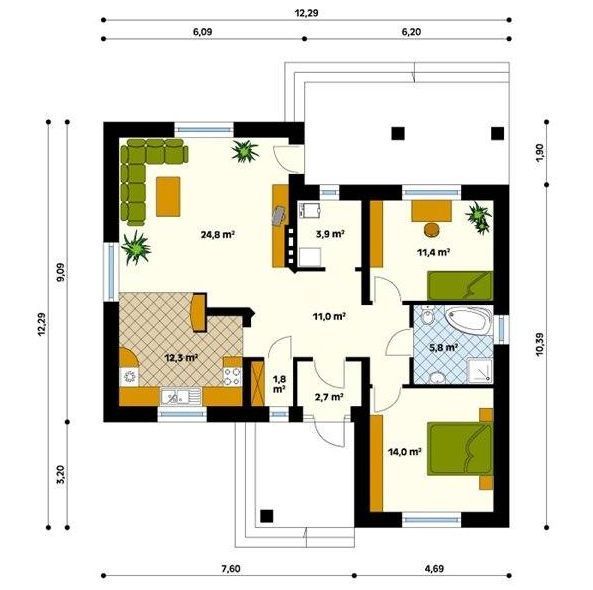
Traditional house plans
The second house has a built area of 96 square meters, of which the usable surface is 76 square meters. Like the first example, it is a house with only the ground floor, this model being built on the metallic structure. As for the sharing, the house has a living room, a kitchen, a bathroom, two bedrooms and a service toilet.
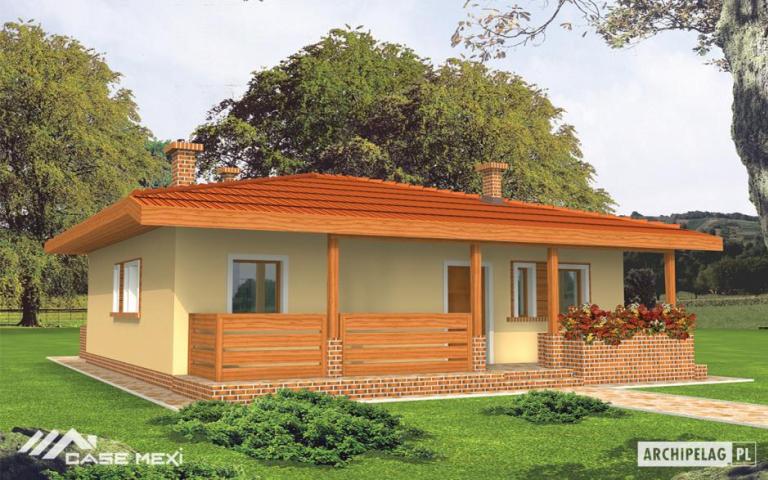
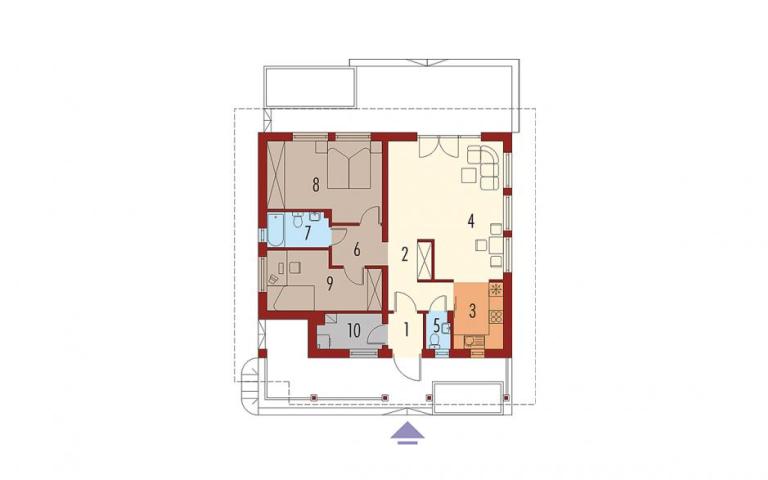
Traditional house plans
The latest model has an appearance of holiday home, dressed in wood in the attic, with balconies on one side and the other and a large terrace on two sides, bordered by fence in tune with the design of the house. It has a built area of 131 sqm and a useful one of 111 sqm. The ground floor is divided by half a hallway, and the living room occupies one side, the other half being occupied by the big Kitchen, with the pantry, and a bathroom. There are three bedrooms in the attic, a dressing room and a bathroom.
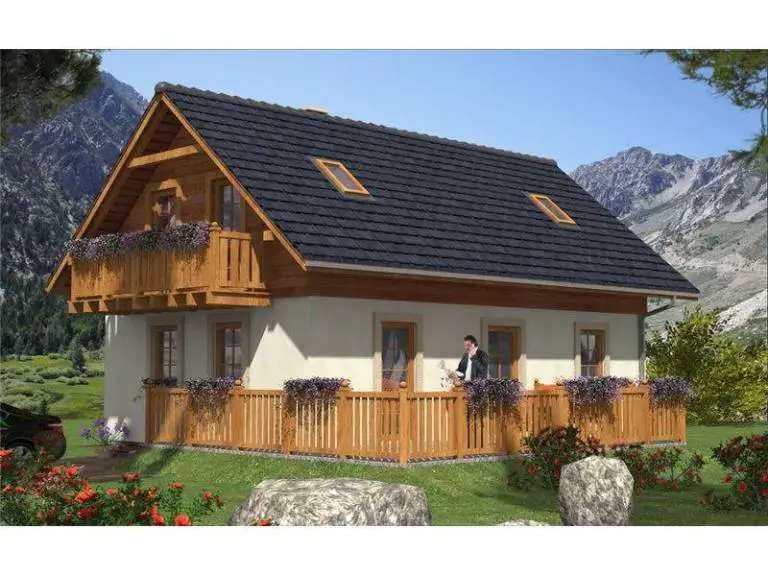
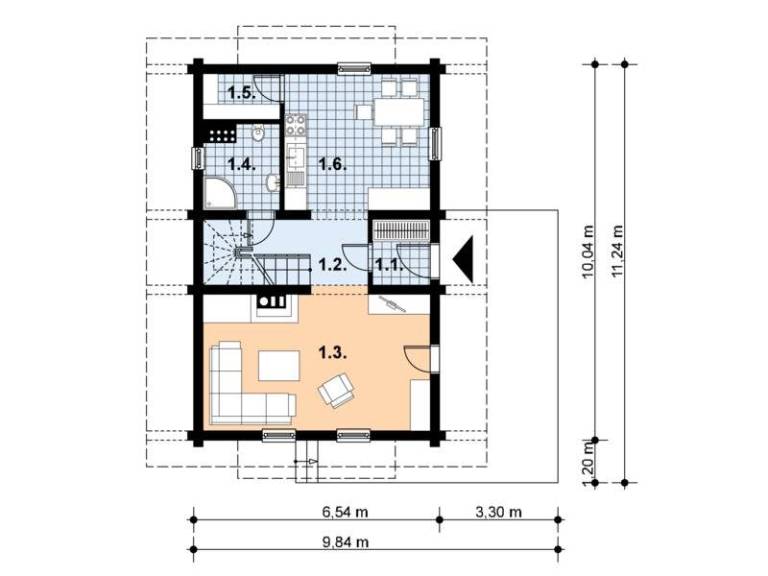
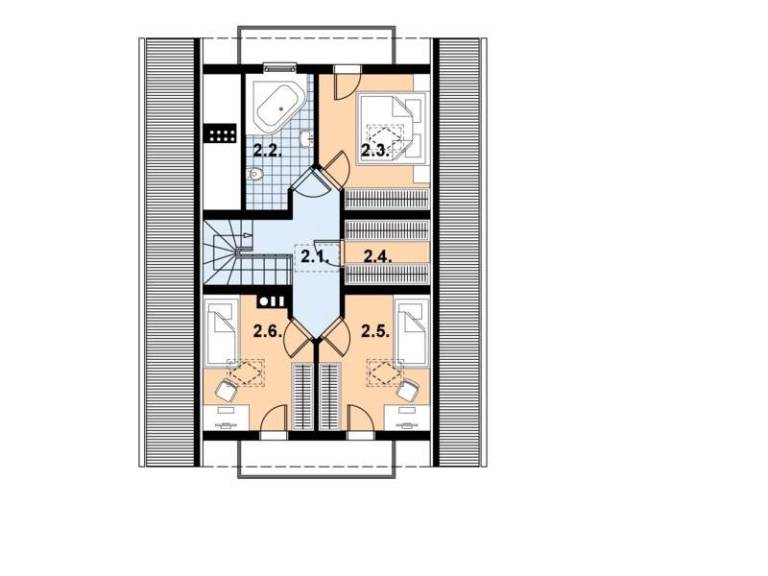
Photo: Casebinefacute.ro, casemexi.ro















