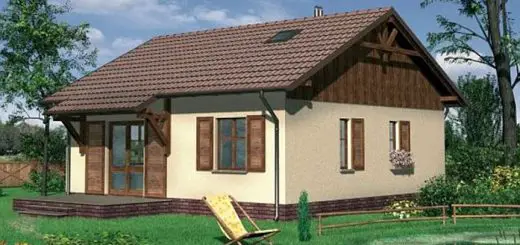Three modern house plans
Three modern house plans

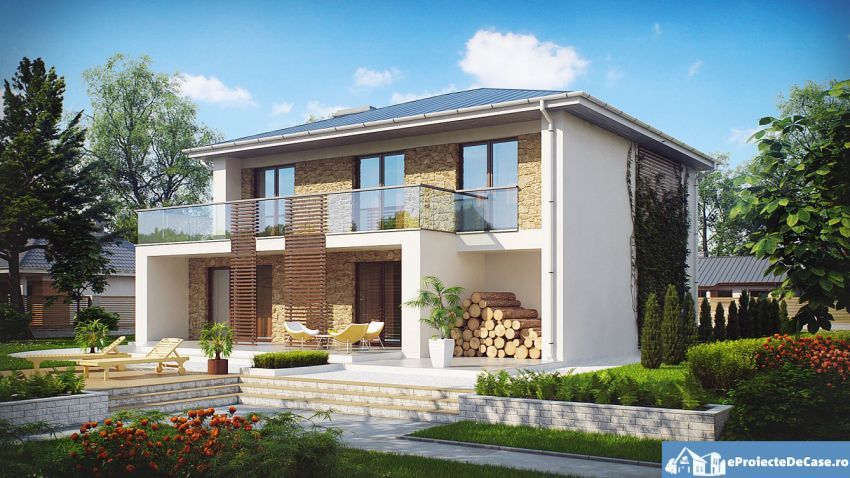
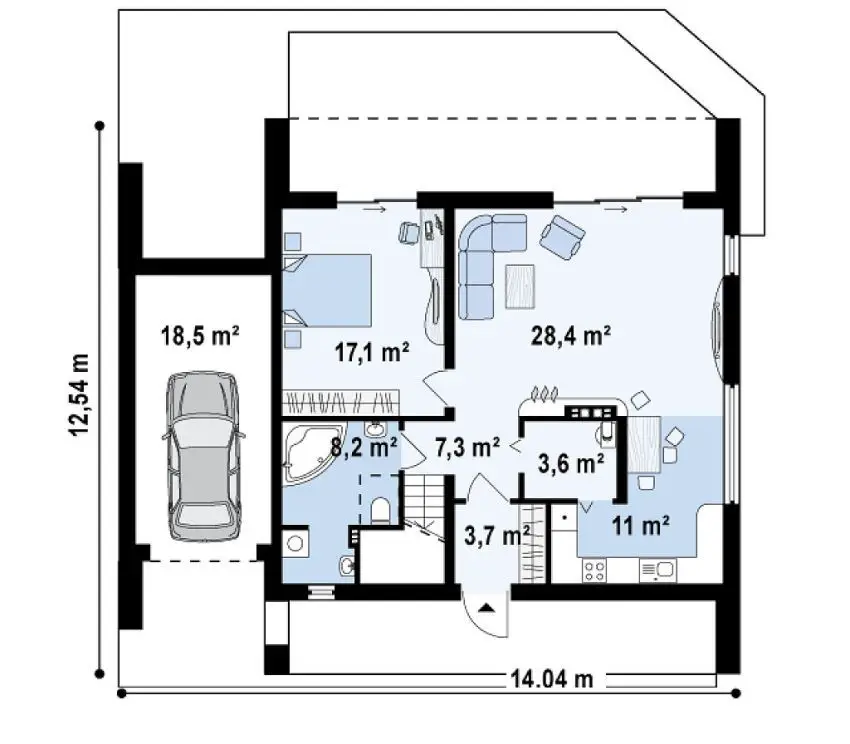
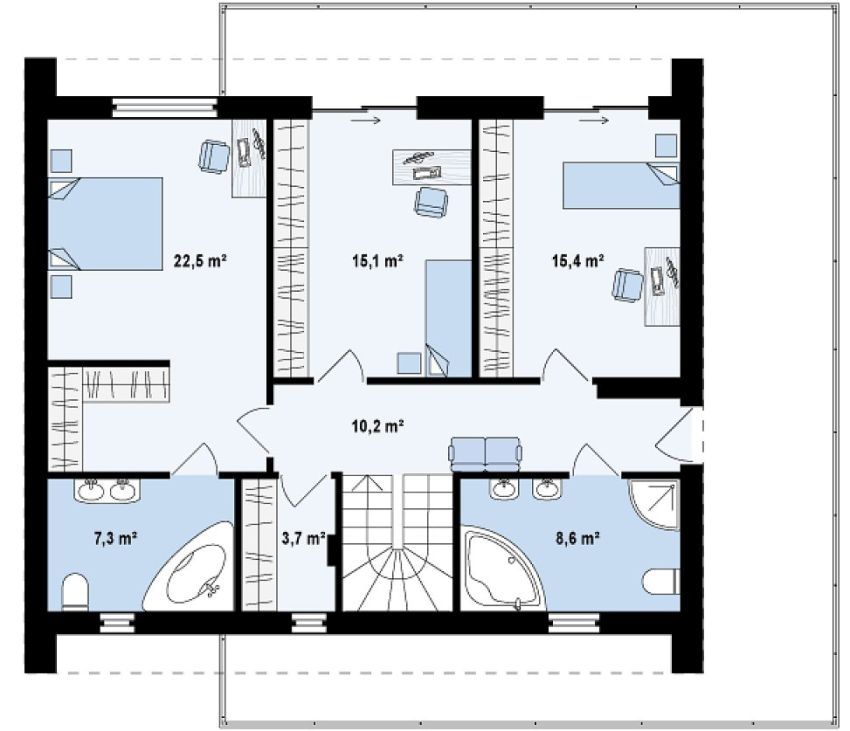
Three modern house plans
The second project is a house with a useful area of 144 square meters. The house has a modern design, supported by the overall chromatic diagram of the finishes and multiple glazed openings. I draw the attention, in the plan, the living room in the circular form on the ground floor and the balcony above it, which together compose a tower-aspect volume. The ground floor comprises only the living area, while upstairs we find three bedrooms, two bathrooms and a training. The key price of this house varies between 73,500 and 105,000 euros, depending on the finishes.
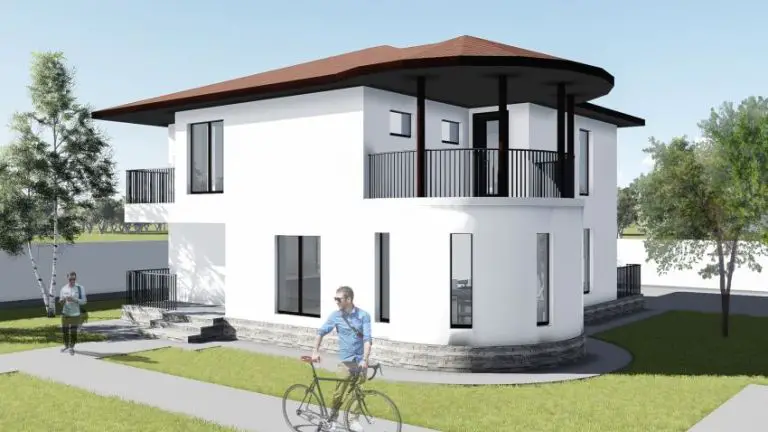
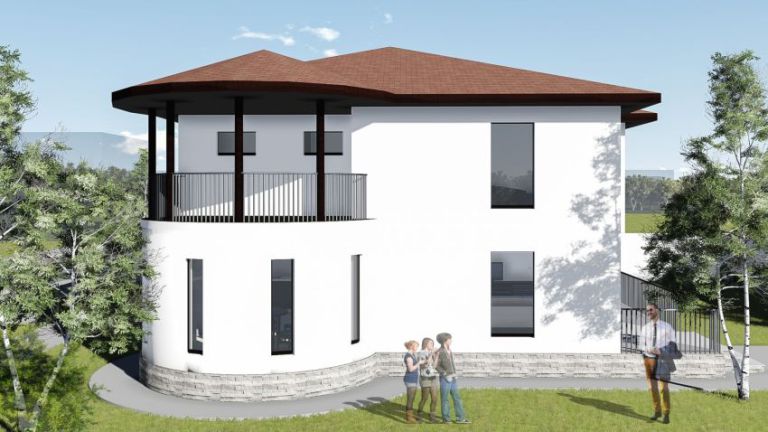
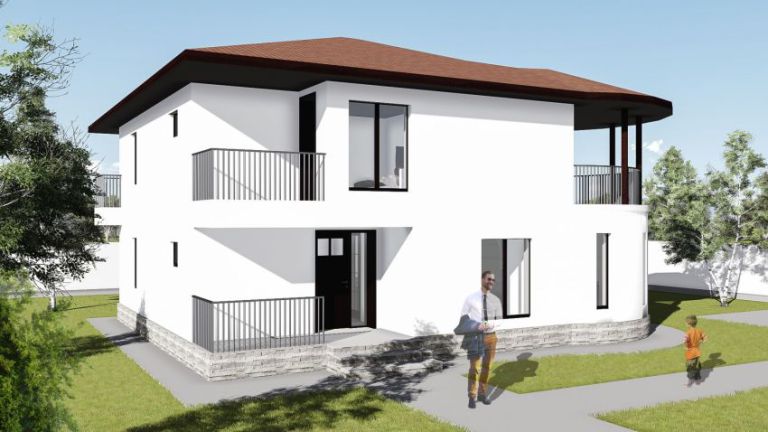


Three modern house plans
The last project is a house with a garage for two cars and a useful area of 240 square meters, with a superior aesthetic thanks to the combinations of different materials on the façade, interlocked volumes and large windows. On the ground floor we identify an open-minded living space, which comprises the room, dining room and kitchen, with access to a terrace that heat the house on two sides. Upstairs there are three bedrooms, the one matrimonal open outward through a glass wall, along with a room with the role of the relaxation chamber. The key price of this House is 108,500 euros.

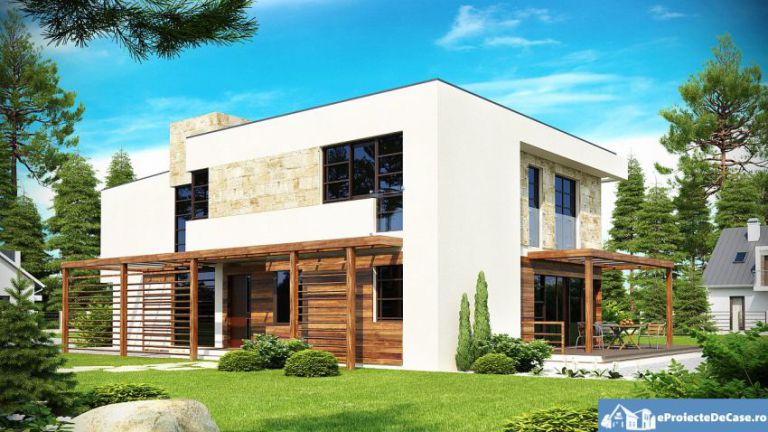
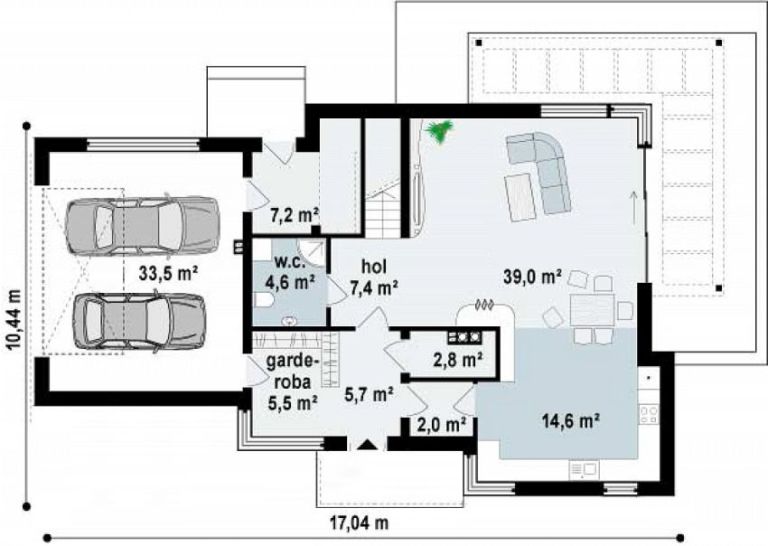
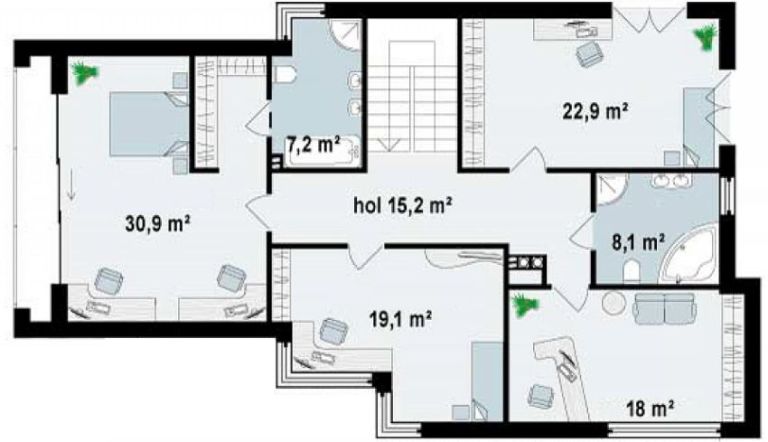
Foto: Eproiectedecase.ro
