Three bedroom house plans
Three bedroom house plans

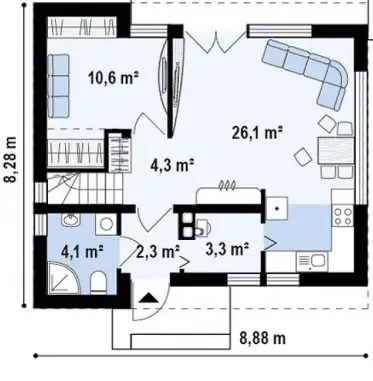
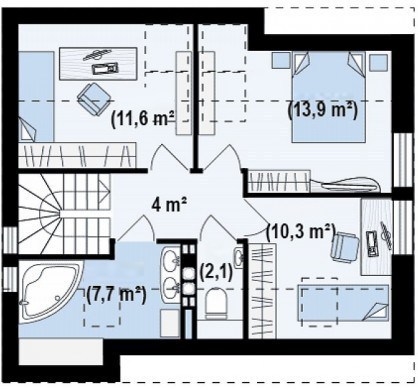
Three bedroom house plans
The second project is a house with a useful area of 140 square meters. It is a house with a simple, compact design that also integrates a garage on the ground floor, with facades adorned with brick and generously glazed surfaces. The ground floor comes in the form of a single open space comprising the three classic rooms-living room, dining room and kitchen, opening on a rear terrace. Upstairs there are three bedrooms, enough to answer the needs of a classic family with two children. The price of this House is nearly 60,000 euros.
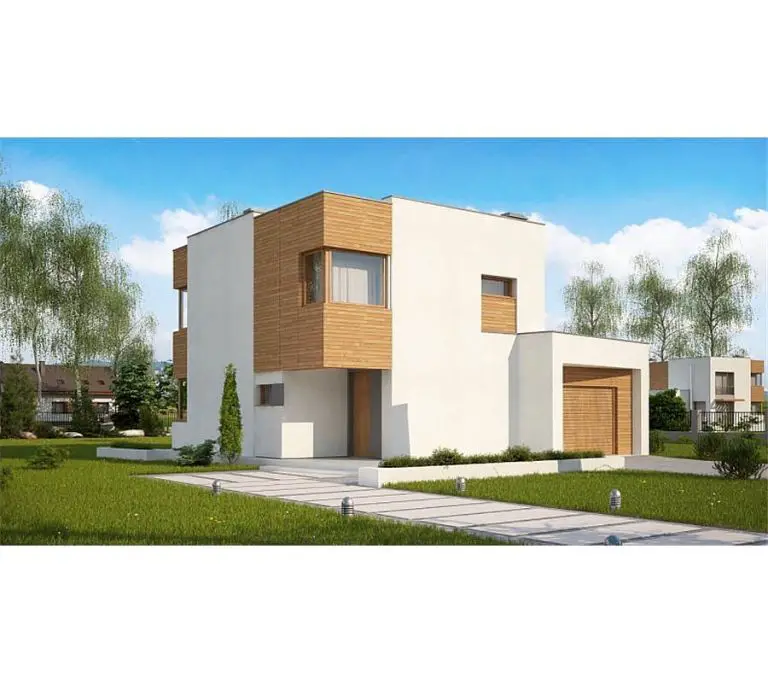
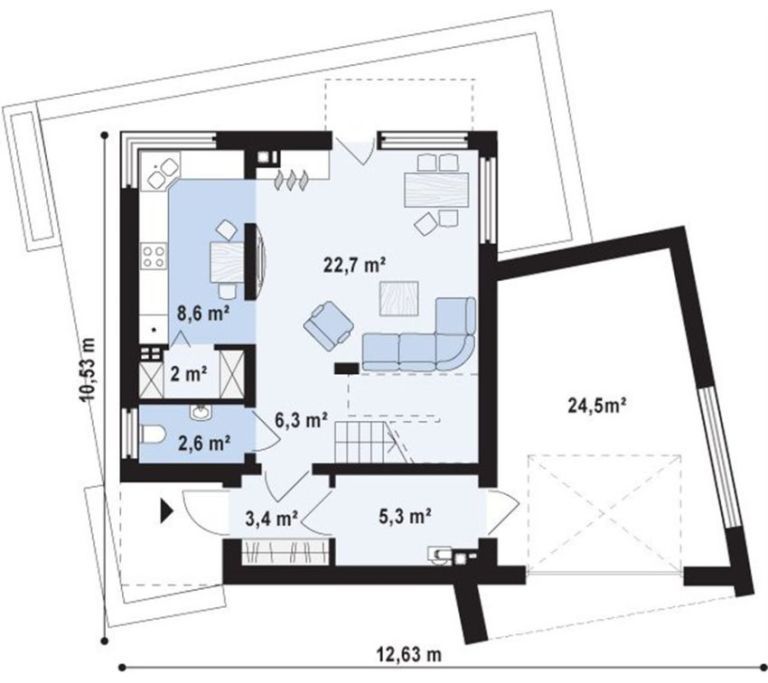
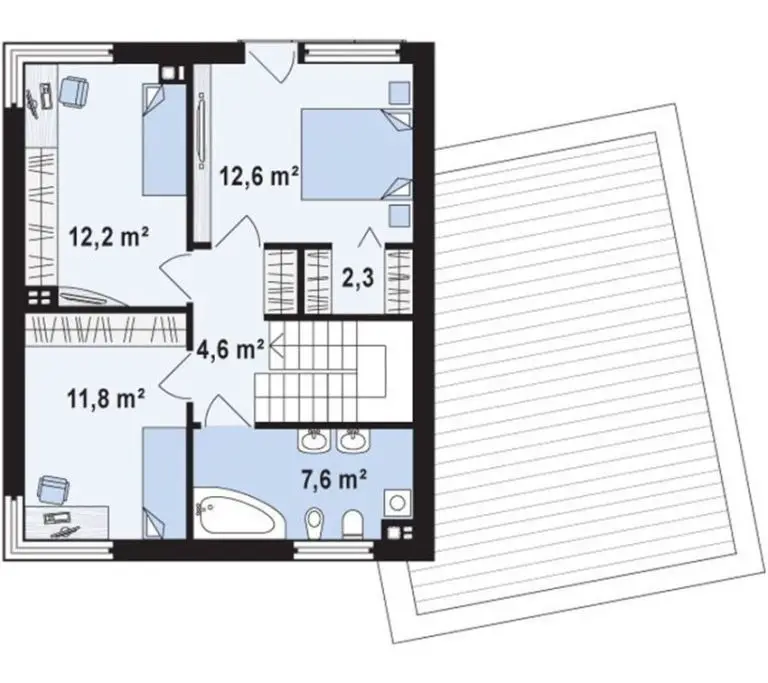
Three bedroom house plans
The third and final example is a house that combines traditional with modern. The house has a built suparafata of 160 square meters, while the usable surface is 127 square meters. The living spaces and two terraces are found on the ground floor, while upstairs there are three bedrooms, a dressing room, a bathroom and two terraces. The red price for this house is 24,000 euros, while the key price is 56,000 euros.


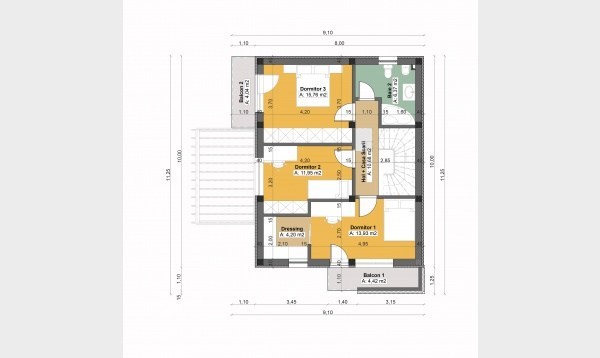
Photo: eproiectedecase.ro















