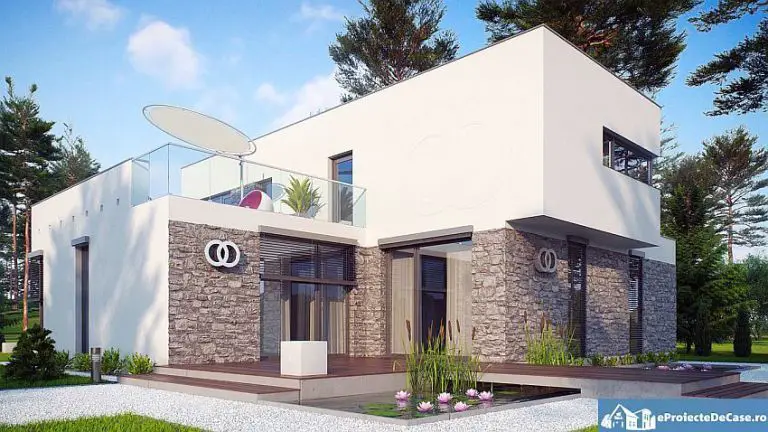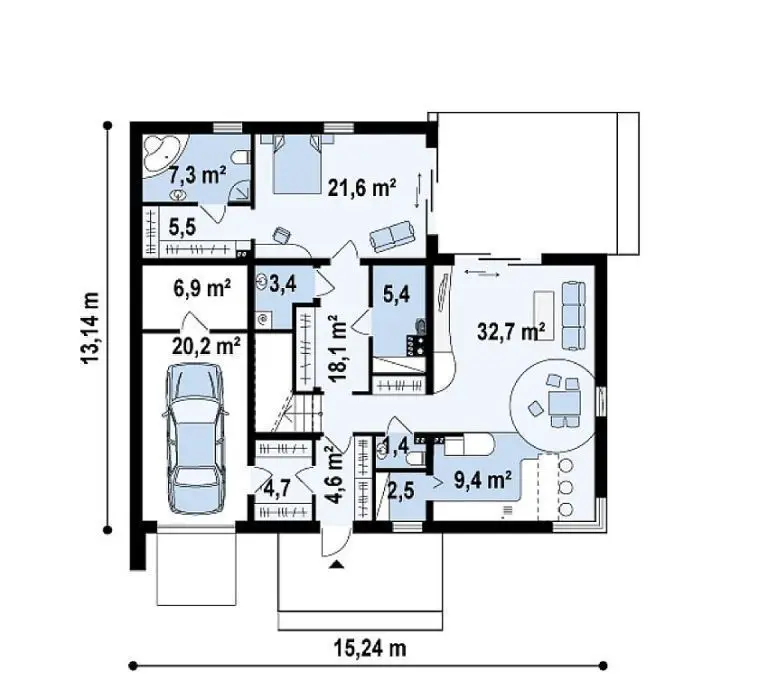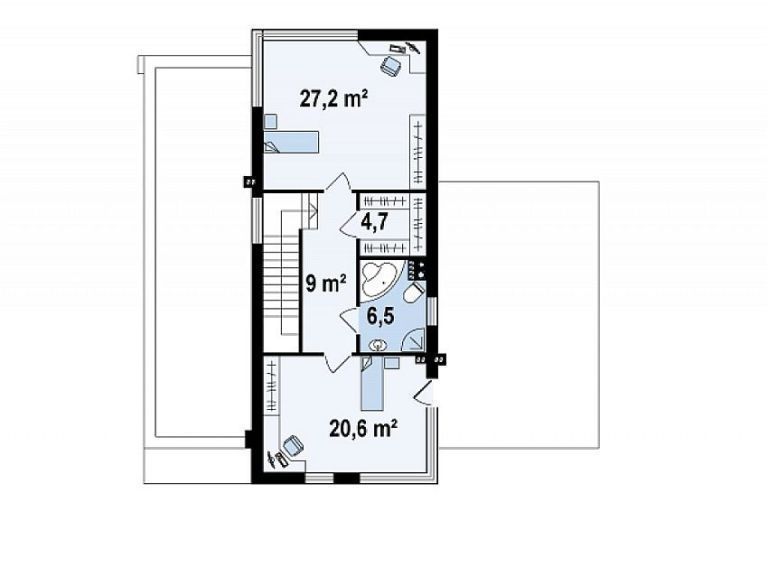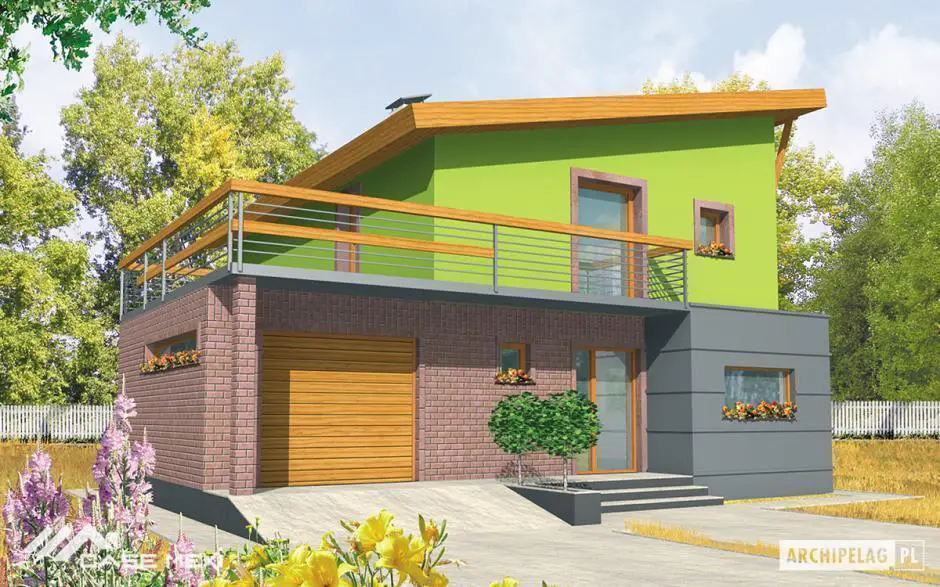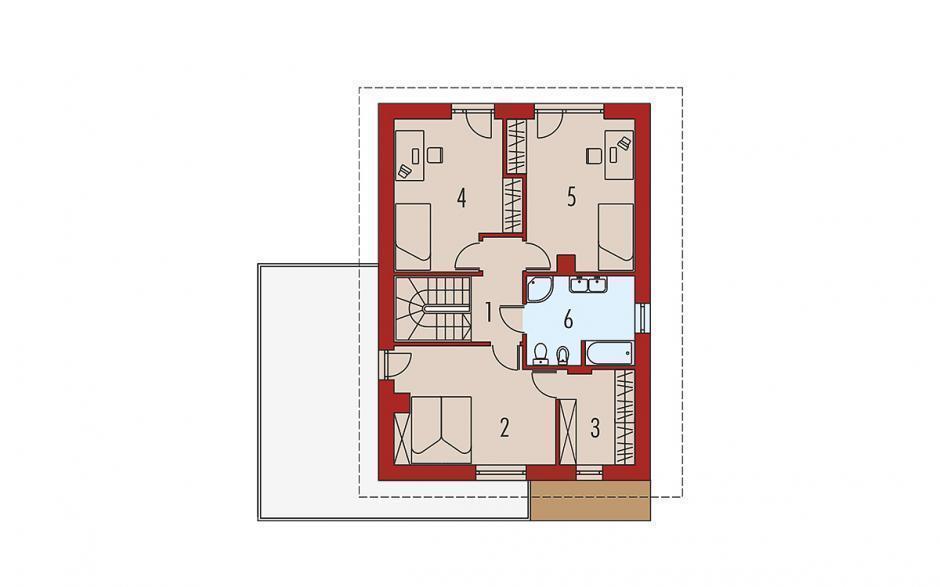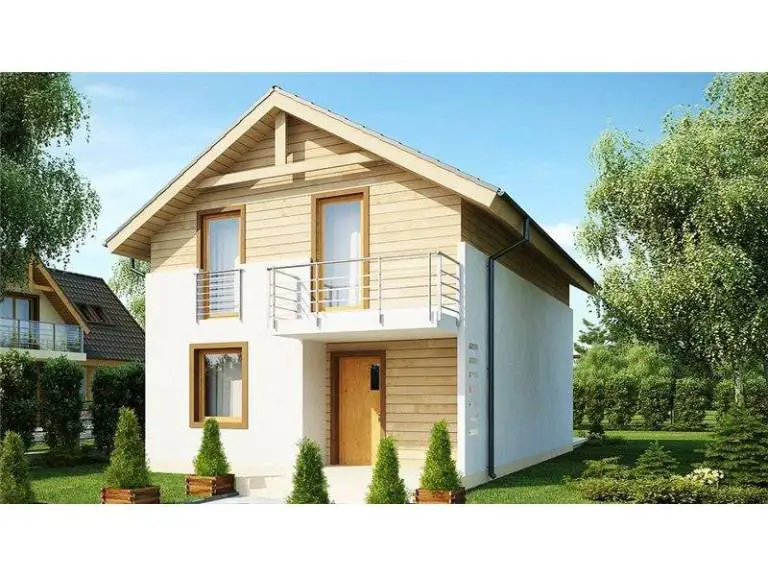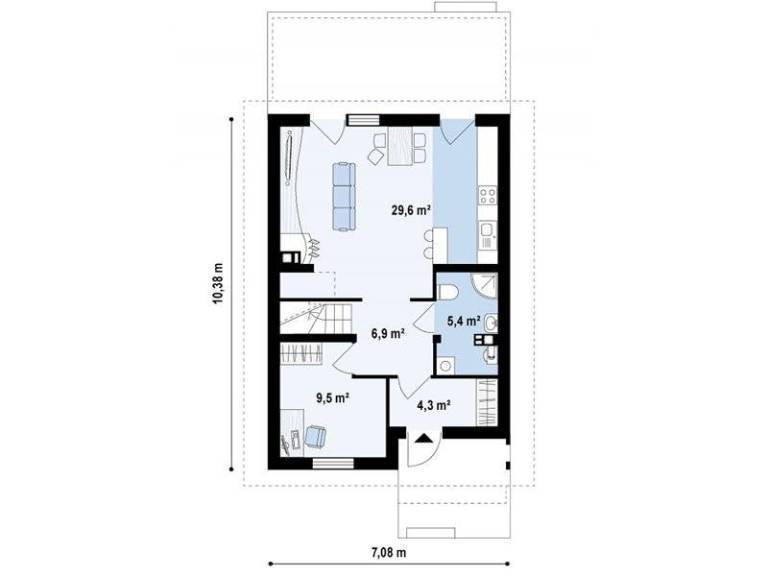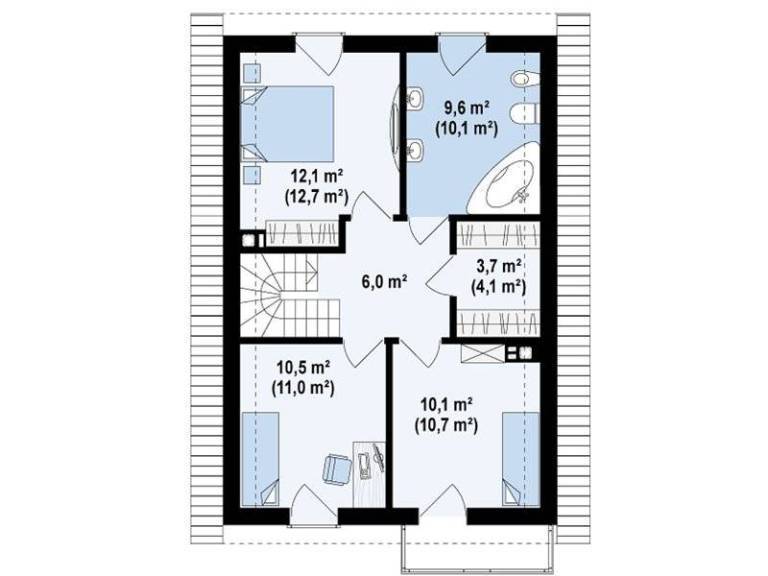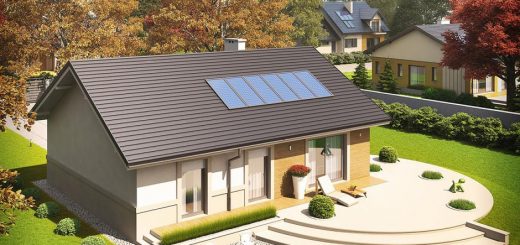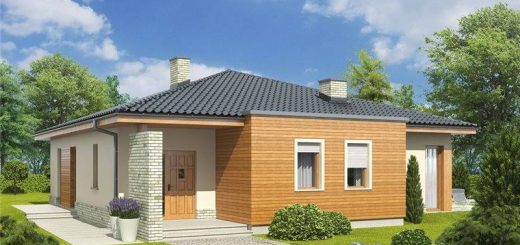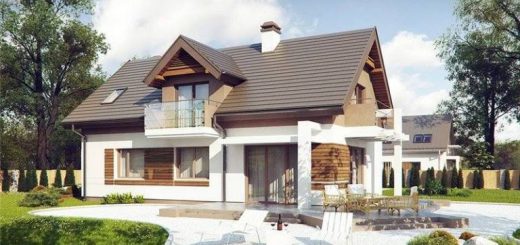Three bedroom house plans
In the ranks below, we present three projects of family houses with 2 children. Thus, we selected three modern, three-bedroom dwellings, which we invite you to discover in the following. Here are our proposals:
Three bedroom house plans
The first project is a house with a usable area of 221 sqm, with a beautiful architecture, which favors outdoor spaces in the upper plane. The facades draw through geometric games, alongside the surfaces decorated with natural stone. The ground floor offers enough space, diverse structured, here making room and a bedroom with private bathroom. Upstairs there are two other bedrooms, one with access on a spacious terrace, which overlaps the living room on the ground floor. The turnkey price of this House is almost 87,000 euros.
Three bedroom house plans
The second example is a house with a built surface of 205 square meters, while the usable area is 159 square meters. The price for this house is 35,000 euros, price at red and 87,000 euros, turnkey price. In terms of the Division, the House has a living room, a dining area, a kitchen, a desk and a bathroom, on the ground floor, and upstairs, 3 bedrooms, a wardrobe and a bathroom.
Three bedroom house plans
The third example is a house with a usable area of 129 square meters and a turnkey construction price of almost 57,000 euros. As for the division, immediately after the entrance there is the bathroom and the bedroom on the ground floor, and in the back there is a large room comprising the kitchen, dining area and the living room. Upstairs there are three other bedrooms, one with the exit on the small front balcony, a large bathroom and a dressing room. In the back is proposed a terrace with wooden pergola.
