Three bedroom house plans
In the following lines we present three projects of houses with completely different architecture, but with a similar division. Thus, we selected a house with floor, one with ground floor and one with attic. All three of them have three bedrooms.
Three bedroom house plans
The first project has a ground footprint of 110 square meters and a key price of 50,000 euros. In terms of sharing, the house has the ground floor of living room, dining, kitchen and bathroom. All of these add the three bedrooms, a balcony and a bathroom upstairs.


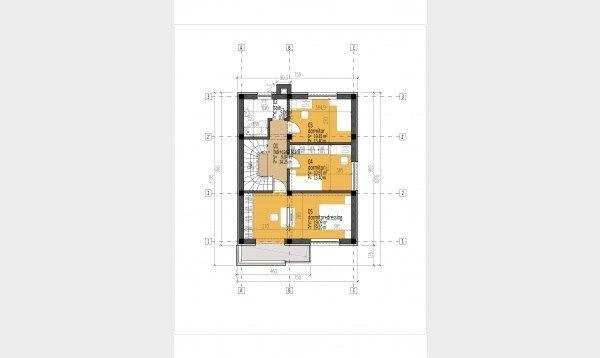
Three bedroom house plans
The second example is a house with a traditional architecture and roof in two waters. As far as costs are concerned, the construction has a price of about 45,000 euros to the key, if you opt for the metallic structure and about 47,000 euros, if you choose a wooden structure. The three bedrooms are aligned on one side of the building, and for more quiet, the living spaces are merged to a place opening on the rear terrace.
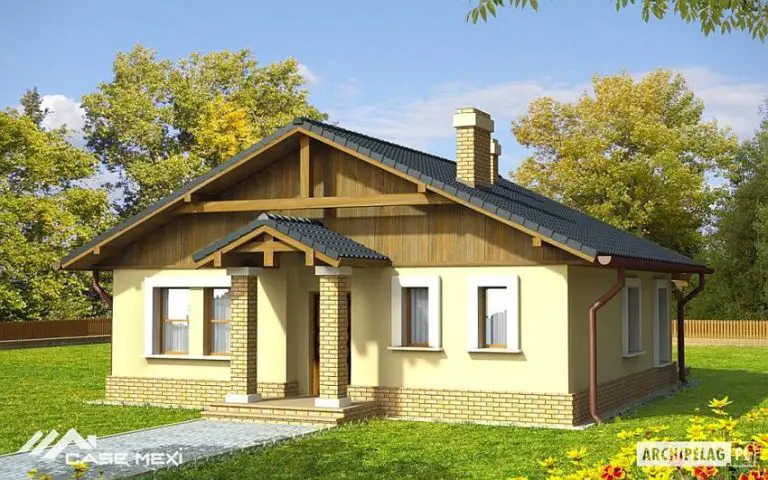
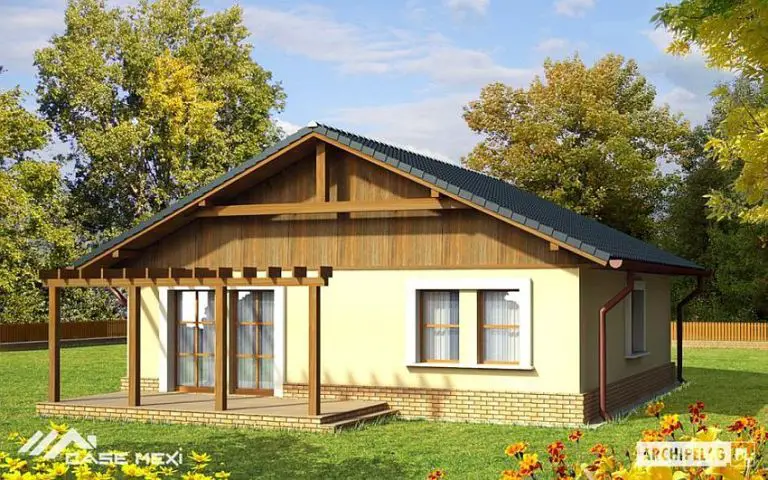
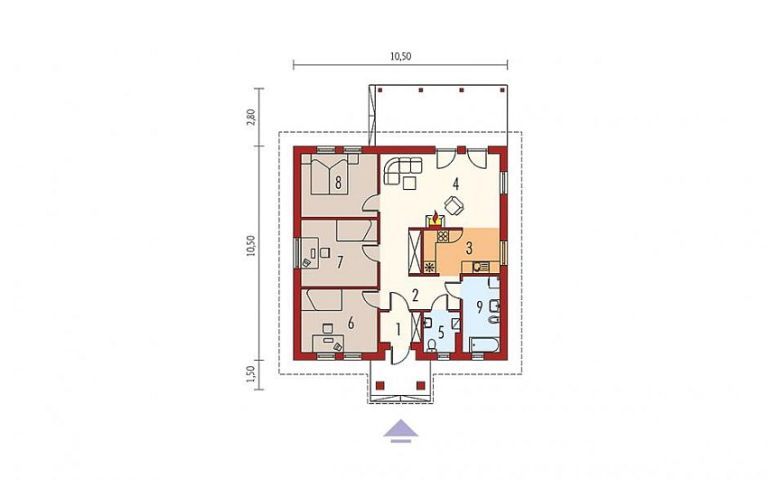
Three bedroom house plans
The third and final example is a house with a modern design. The house is suitable for land with small openings. The red construction costs 22,500 euros and the key price varies depending on the chosen construction materials (wood or metal structure).

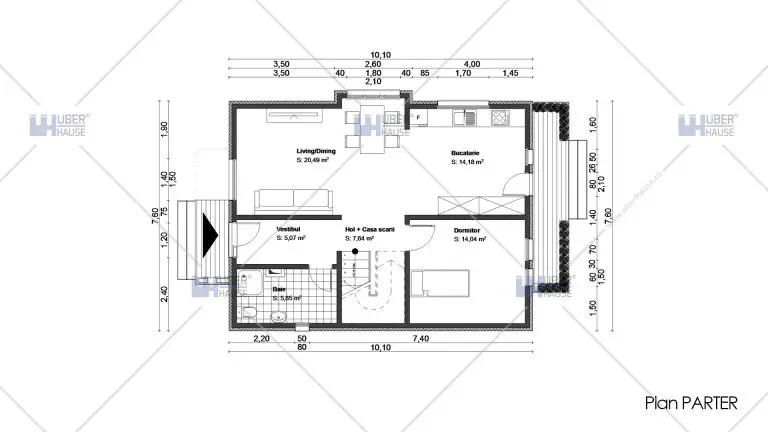
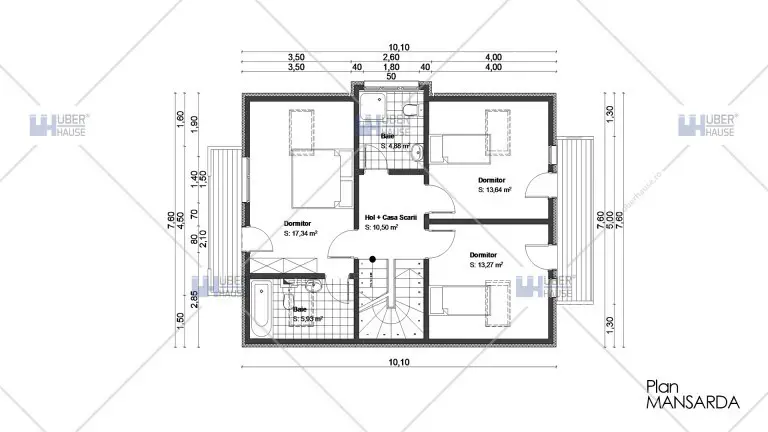
Foto: eproiectedecase.ro, casemexi.ro, uberhause.ro















