Three bedroom house plans
For the most of us, the ideal house has three bedrooms: large enough to host a family with two children and small enough to be practical and easy to maintain. Thus, in the following rows we present three examples of houses with floor and three bedrooms.
Three bedroom house plans
The first project is a house with a ground footprint of 125 square meters, which perfectly blends the classic design with the modern one. The house is marked by a dynamic façade, marked by surfaces of texture and different color over which the glazed spaces of the windows and balconies are bowls. The ground floor is entirely dedicated to family spaces, with access to a terrace that stretches under a wooden pergola. Upstairs, three bedrooms open outward through generous windows. The key price for this construction is 56,000 euros.
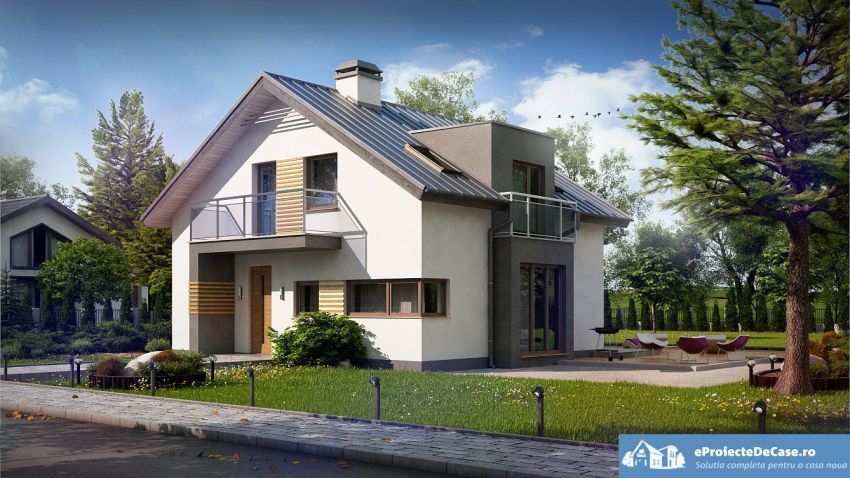
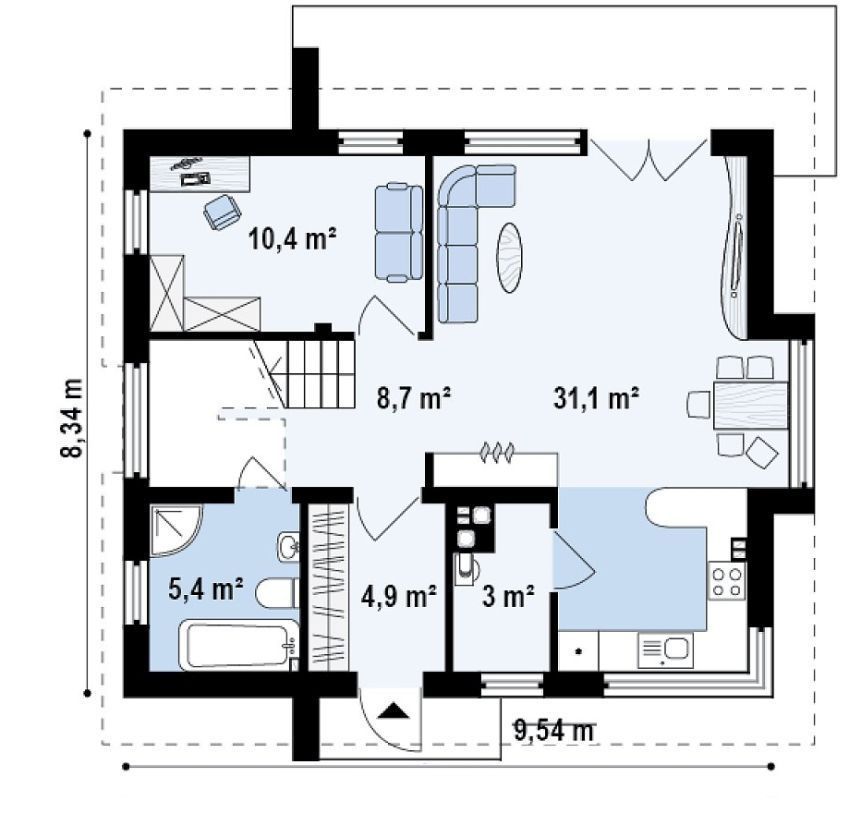
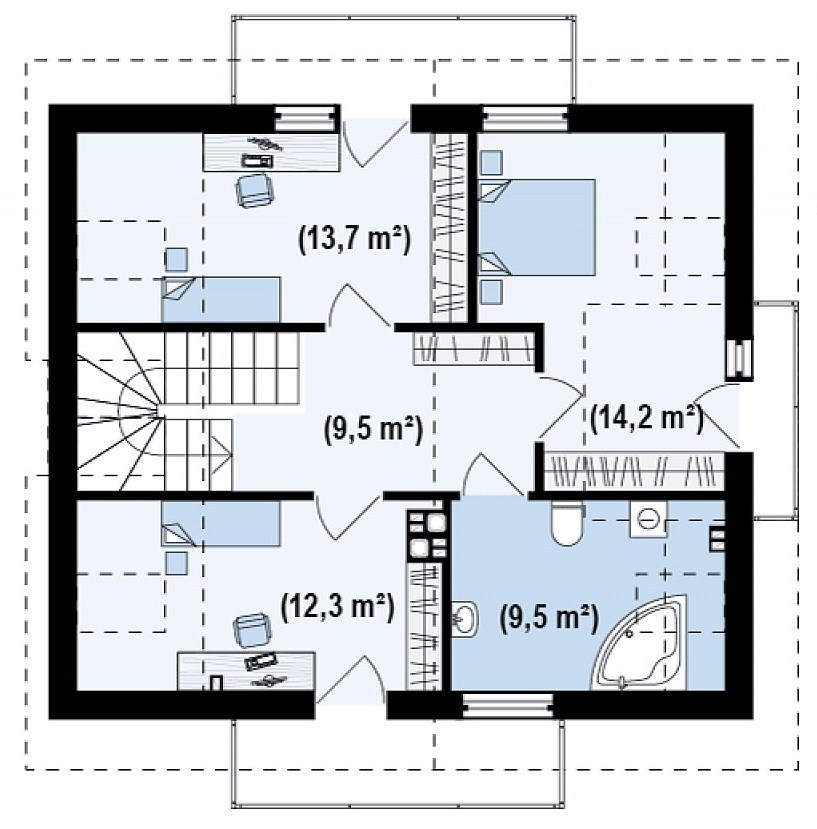
Three bedroom house plans
The second example is a house with a very modern design and a ground footprint of 200 square meters. The key price of this House is about 93,000 euros. In terms of sharing, on the ground floor there are the living spaces while upstairs there are three spacious bedrooms of which a double room with dressing. The matrimonial bedroom has an exit on a small balcony in the back, and from a smaller bedroom it comes out onto the terrace above the garage.
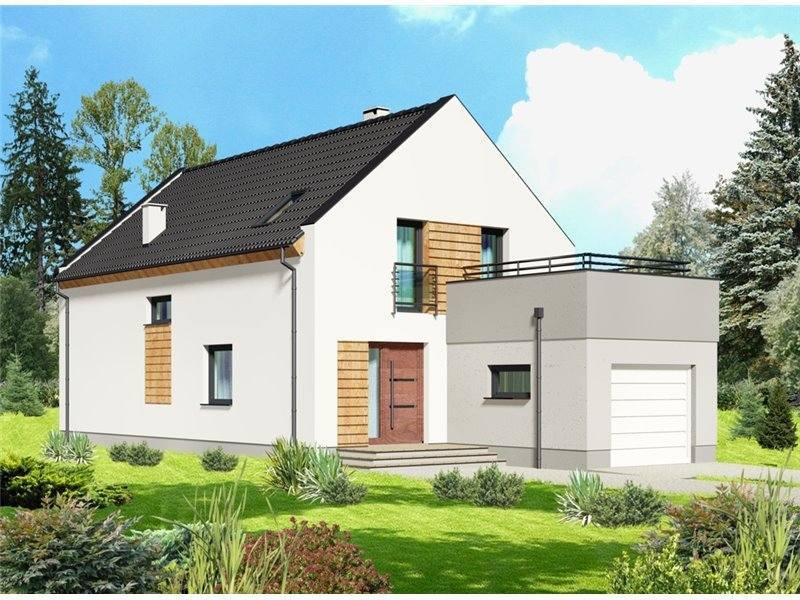
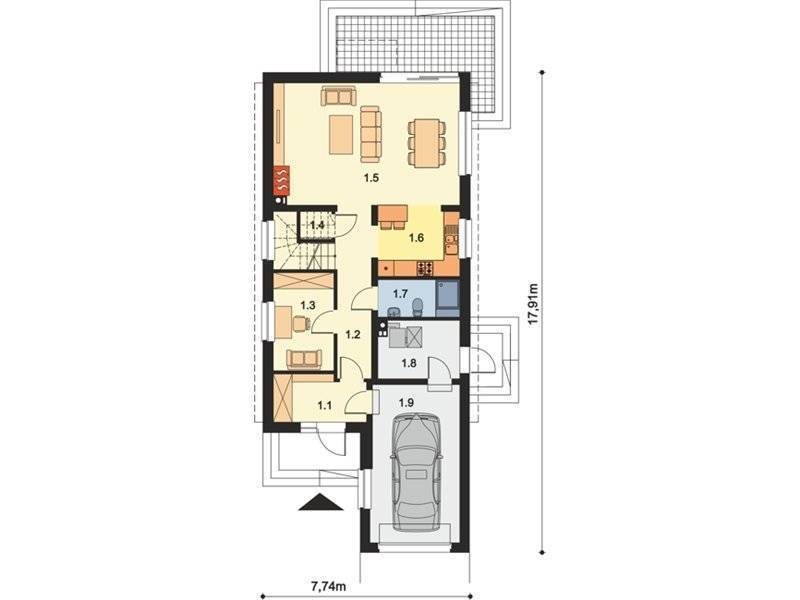
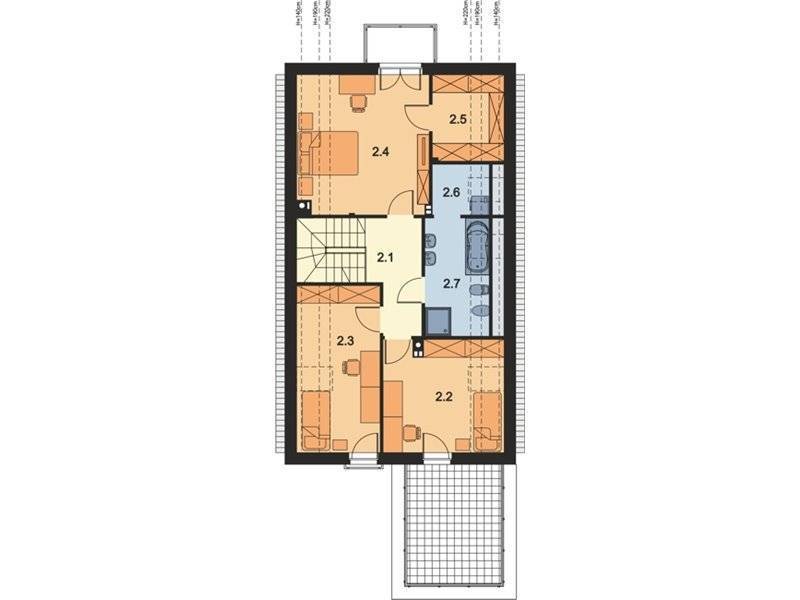
Three bedroom house plans
The third and final example is a modern house with a clean and bright look. The ground footprint for this construction is 175 square meters, while the key price reaches about 80,000 euros. On the ground floor, on the entire width, there is the living room with dining space and two exits on the terrace, and next to the open kitchen. There is also an office, a bathroom and a large technical room. Upstairs are the three bedrooms with two bathrooms, one included in the matrimonial and the other, very spacious, for the other two. Every bedroom is a balcony.
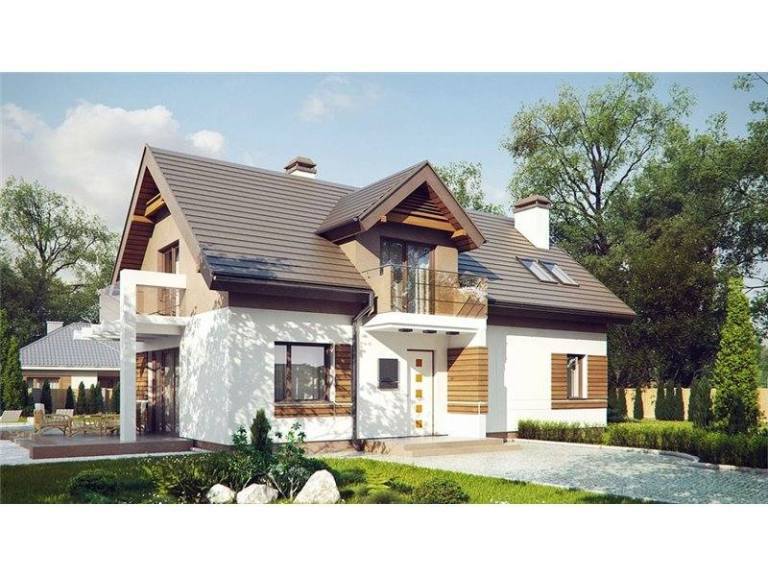

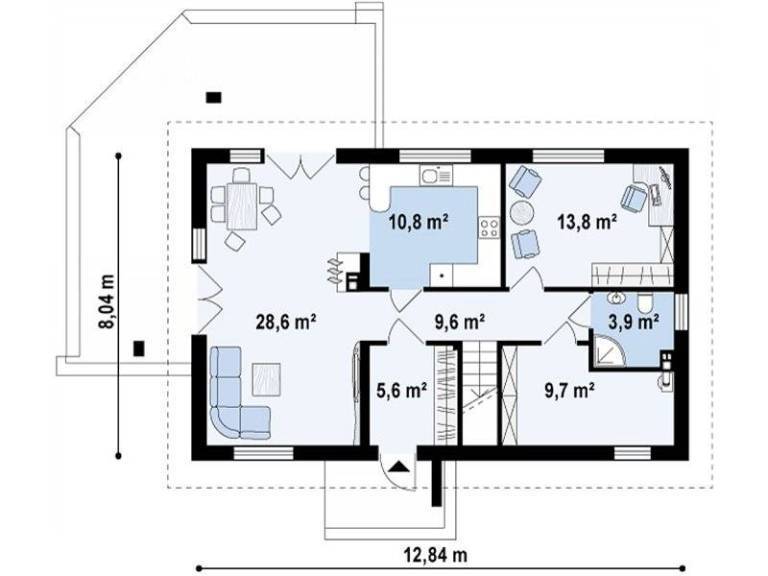
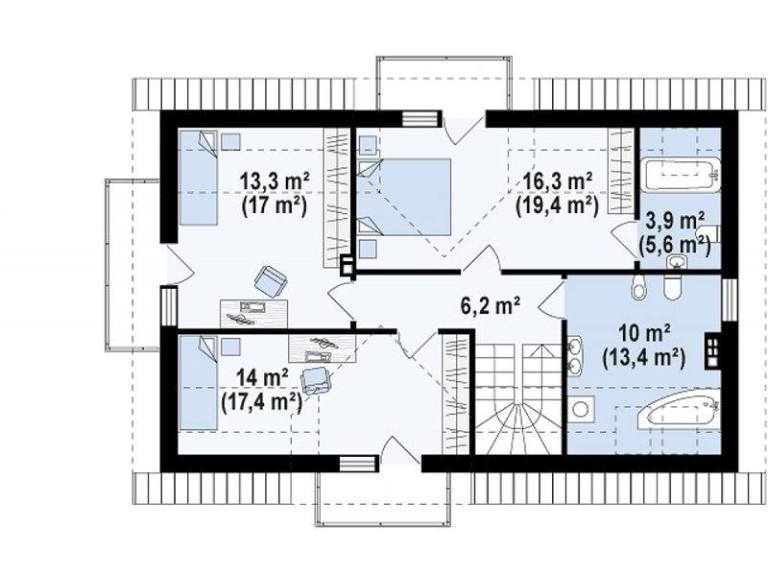
Foto: eproiectedecase.ro, casebinefacute.ro















