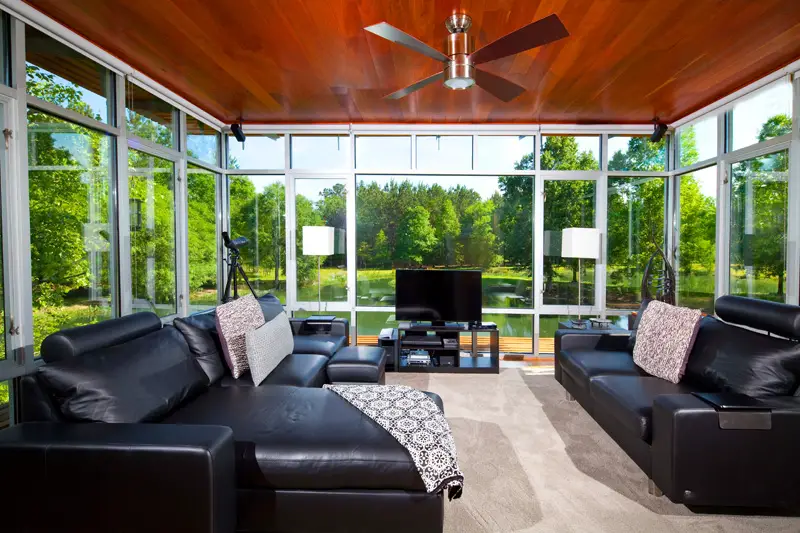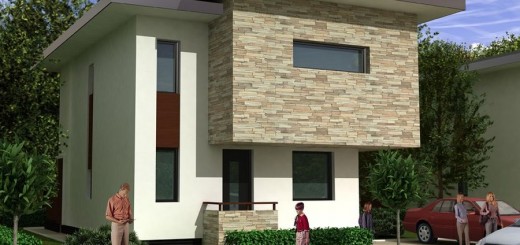The Pond House – Nature Above All
We have presented house plans which have a bold and striking design telling of the humans’ desire for liberty and ideas and imagination taken to a whole new level. We will now look at a home located in the US state of Louisiana which, apart from the location, the house has a beautiful design that will surely turn heads while it is also sustainable and has a spacious surrounding showcasing nature’s beauty. Its story was told by Homedesignlover.com
They call it the Pond House and has a lot area of 1,250 square foot located in Hammond, Louisiana. It is a net zero energy retreat located on a 15.5 acre site where a three-story structure sits over the edge of a pond. And since it lies at the very heart of nature, since the completion of the house, it has been generating energy instead of consuming it, designers say. This house design is a proof that even sustainable and energy efficient houses can be a comfortable, luxurious places to live in.
Let’s look at the design first which reveals a 14 degree inclined main volume and a single-sloping roof that sheds rainwater into the pond while allowing maximum sun exposure for solar panels. The house is located near the pond which provides a panoramic view from the inside thanks to the transparent walling which completely opens the interior to the space outside. At night, the three-story volume comes alive with the glowing lantern that emerges from the landscape as it magically illuminates the water.
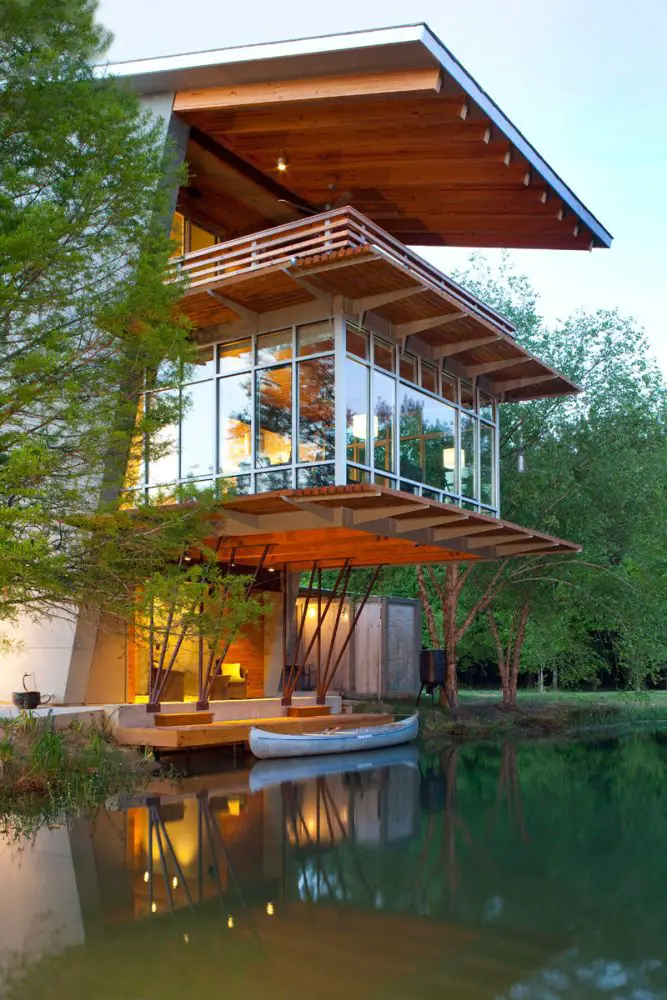
The pond house – the interior is merging with the nature outside
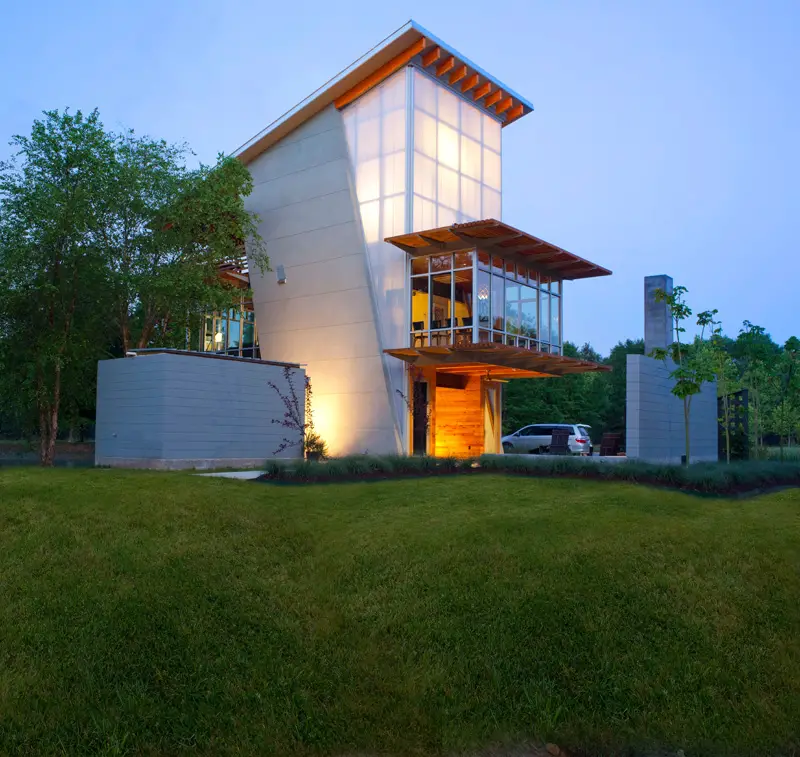
And since it lies in plain unspoiled nature, the pond lake has many outdoor relaxing spaces, such as terraces, a bridge extended to the pond where a pavilion is located and a deck on the last floor for amazing panoramic views. The interior also boasts modern furniture and arrangements, with shapes and volumes imitating the bold exterior design, such as the living clad in glass walls which basically merge the area with the space outside.
According to the designers, the pond house “achieves net zero energy capability through active systems employing a high efficiency heating and cooling system, solar energy, spray foam insulation for a tight building envelope, energy star equipment, and LED lighting throughout. It also features passive strategies to achieve a sustainable design through operable windows for cross ventilation, north-south building orientation, natural day lighting, shading strategies, reclaiming materials, landscaping designed for solar and wind changes through the seasons, and managing rainwater onsite.”
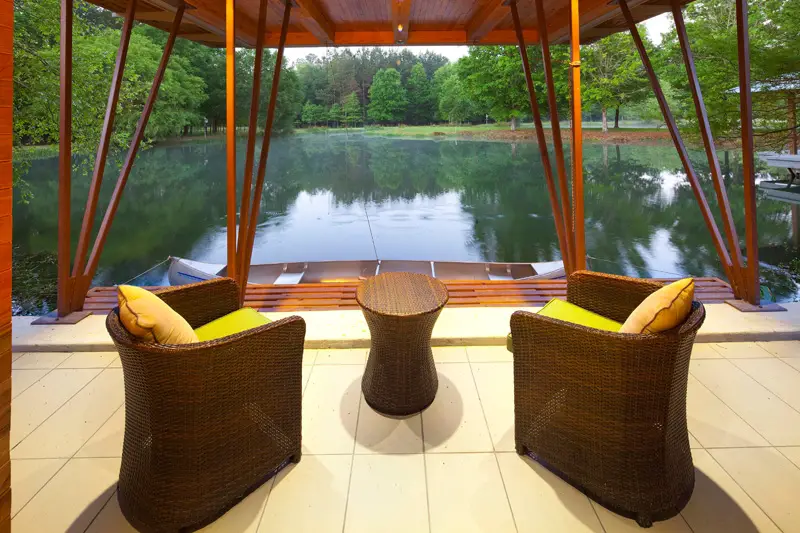
The pond house – transparency is the key
