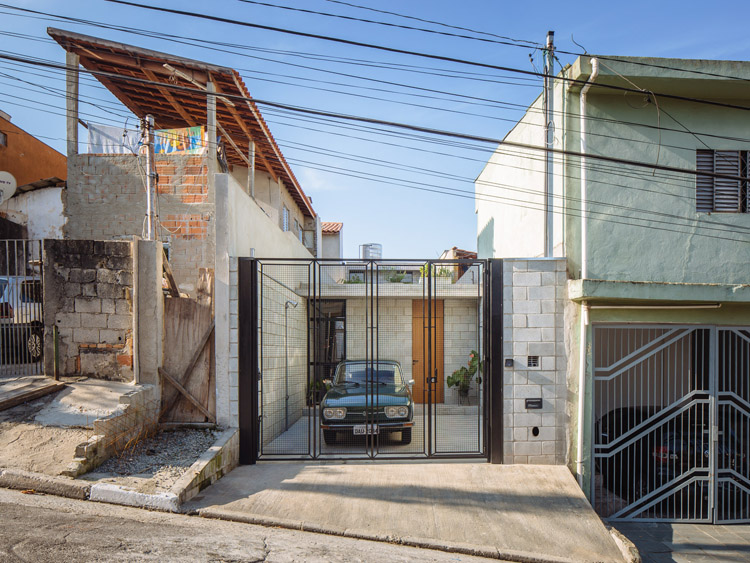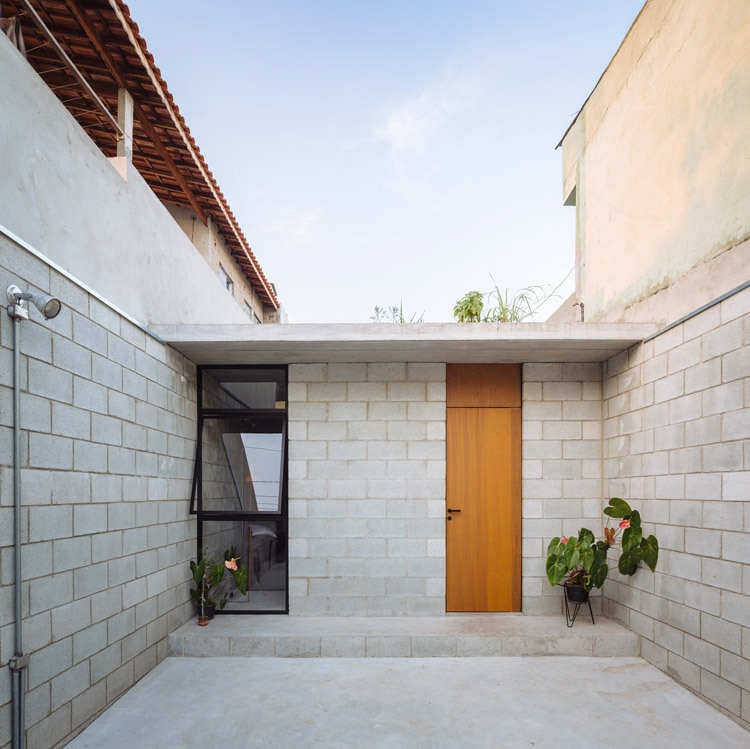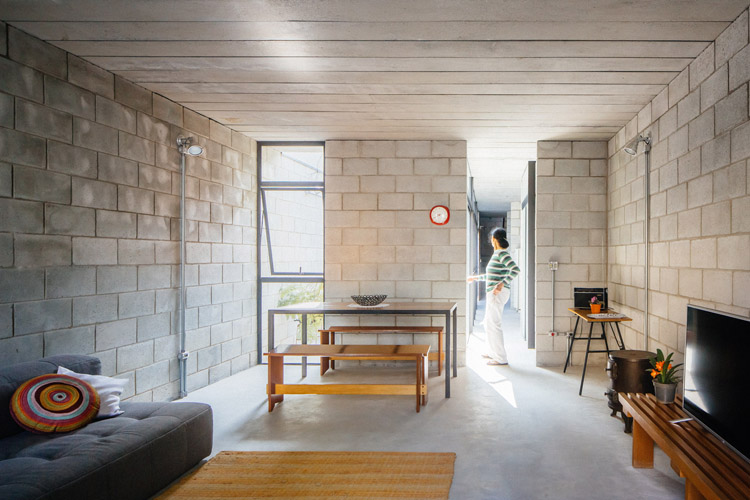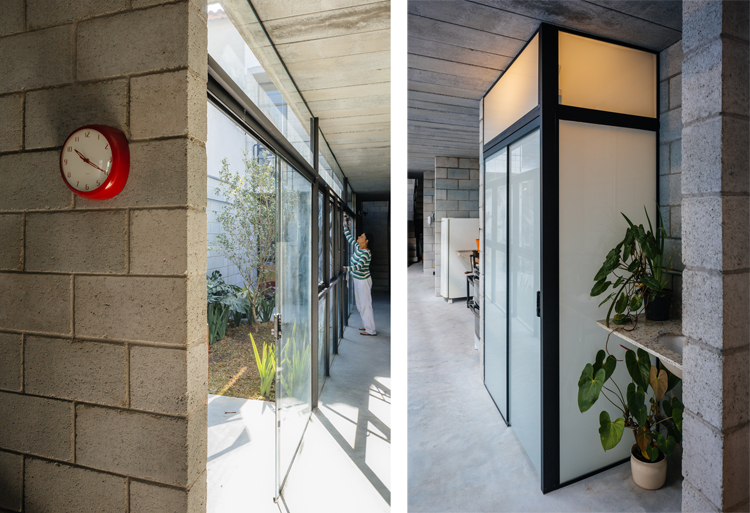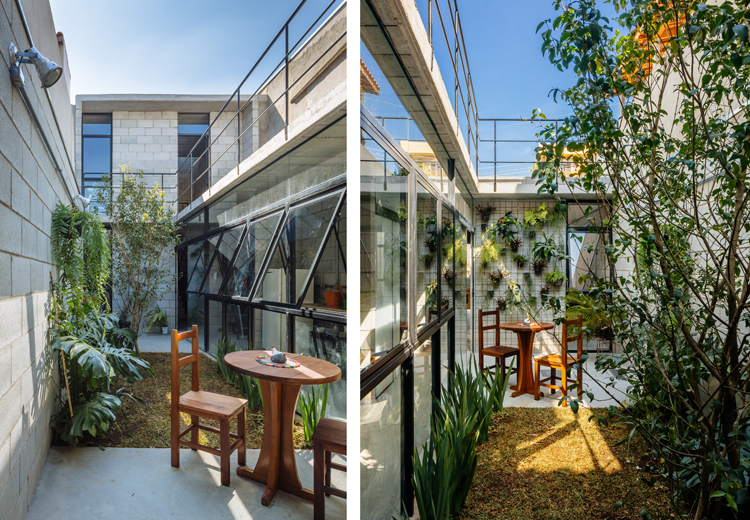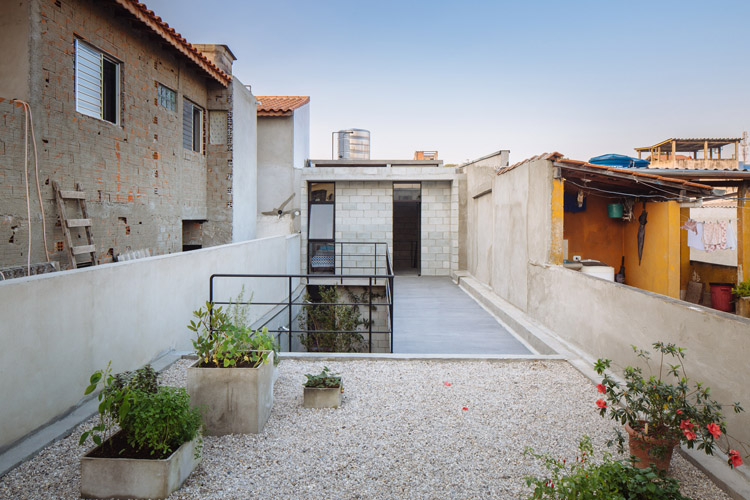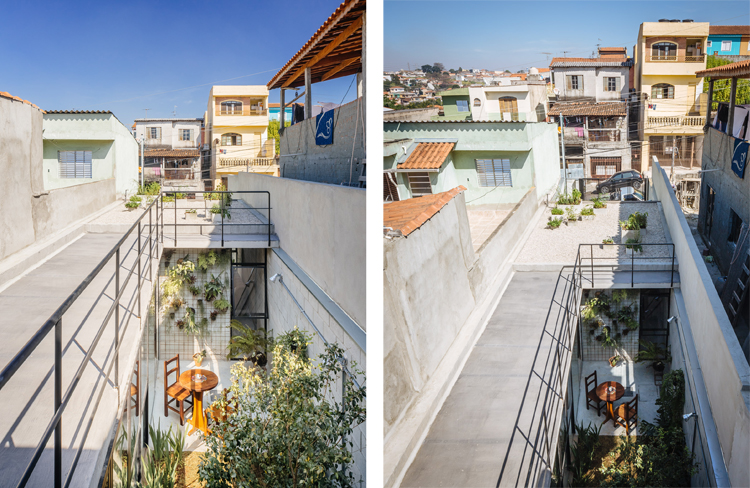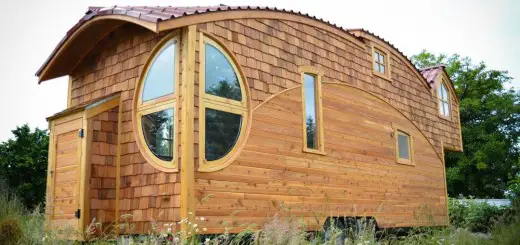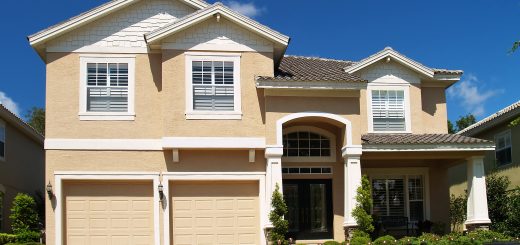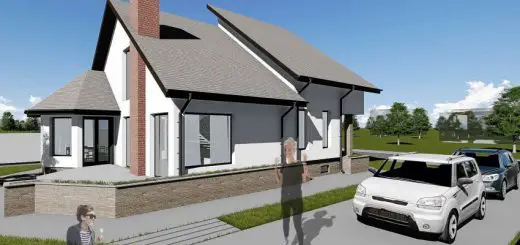The Narrow House Of Sao Paolo – Versatile Architecture
Probably most of you can’t even imagine building, let alone living in, a house on a 4.8 meter width and 25 meter long lot of land. These are exactly the sizes of a terrain on which an old house was sitting in one of the Brazilian metropolis Sao Paolo’s modest neighborhoods. As the house was in an advanced state of decay and the elderly woman living in it refused to move out, her son turned to a local architecture firm to seek help.
The architects at Terra e Tuma tell their story in simple, yet telling words on the company’s website. In early 2014, the house showed clear signs of deterioration and began to collapse. Ms. Dalva, the owner, went on to live on rent at a relative’s house. The new house had to be built as fast as possible, else her expenses would completely consume all savings. The architects used our recent experiences in exposed, structural wall blocks to erect a low-cost building, with great control and agility.
The biggest challenge appeared at the first stage of construction. Careful demolition of the old house took four months, at the same time that they executed the foundation and reinforced retaining walls which supported neighboring buildings. The house was completed six months after masonry work was set forth.
On the ground floor, it features a living room, lavatory, kitchen, laundry and suite, to attend the needs of the homeowner. An articulation between lavatory, kitchen, laundry and an inner courtyard connects the living room at the front to the bedroom in the back. At the center, the green courtyard provides for light and ventilation. This area also serves as an extensions of the kitchen and laundry. The second floor accommodates a guest room, rendering a total area of 95m2. A vegetable garden grows on top of the living room’s concrete slab ceiling, and can be covered later to accommodate future demands of the family.
