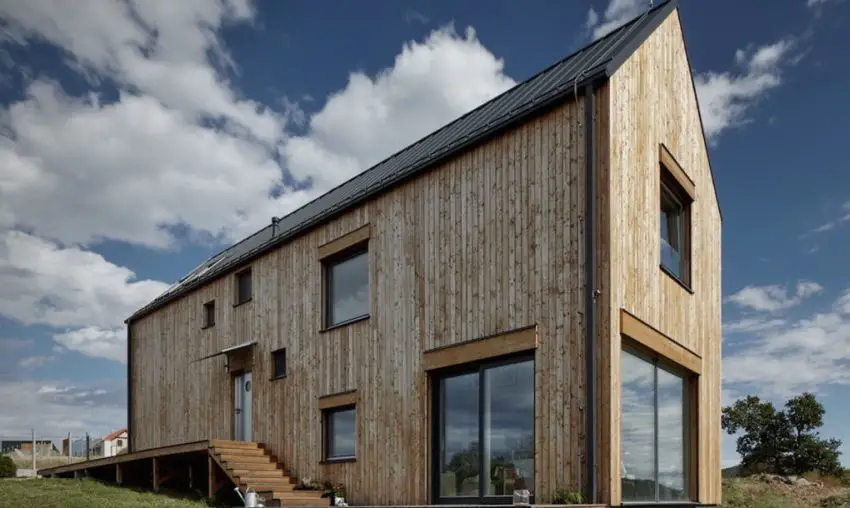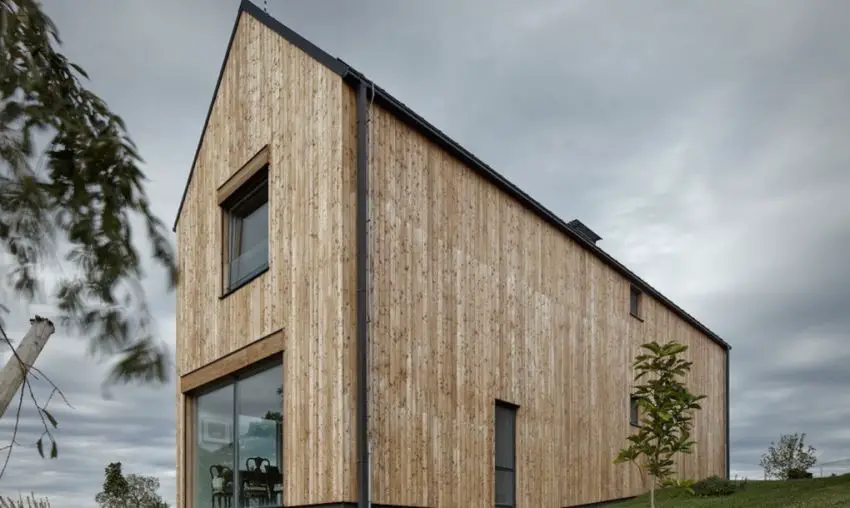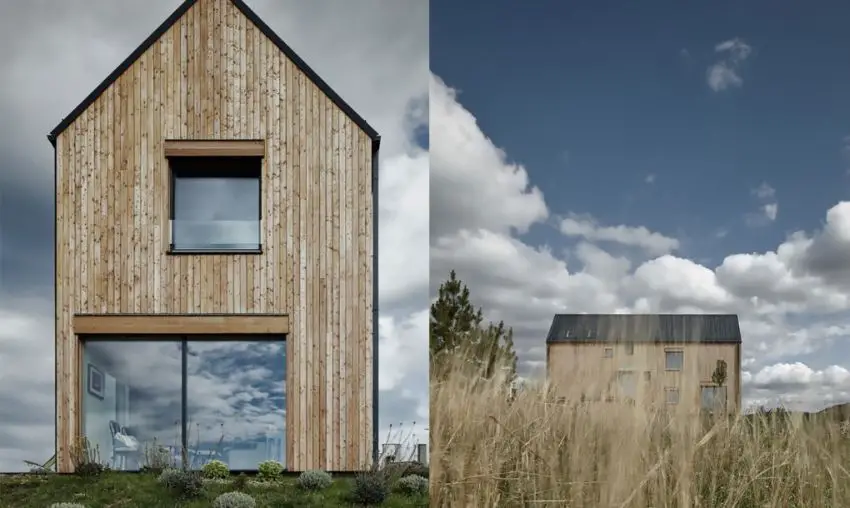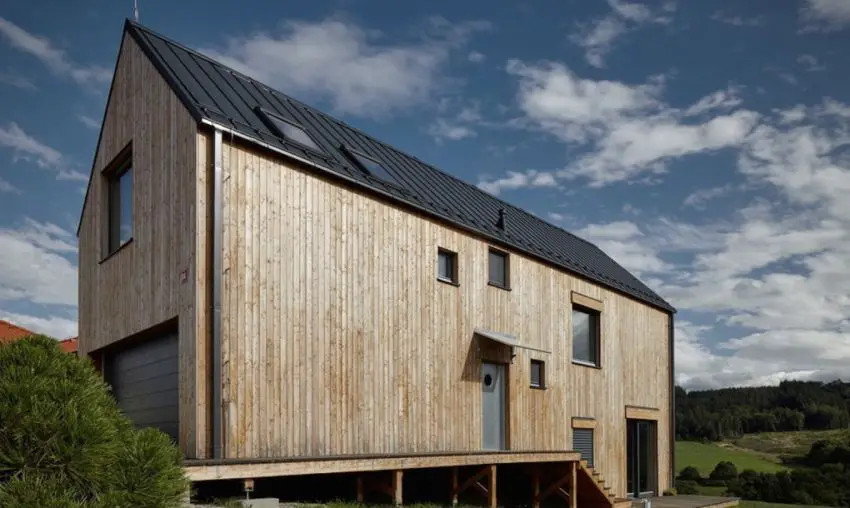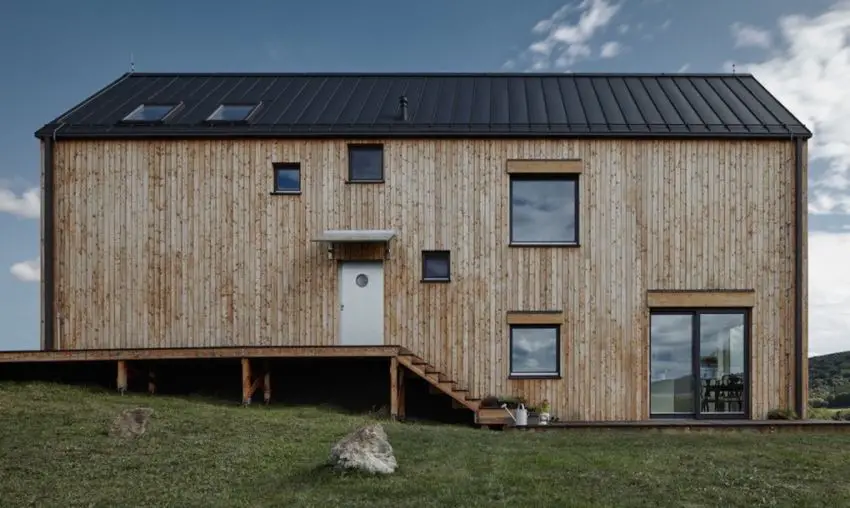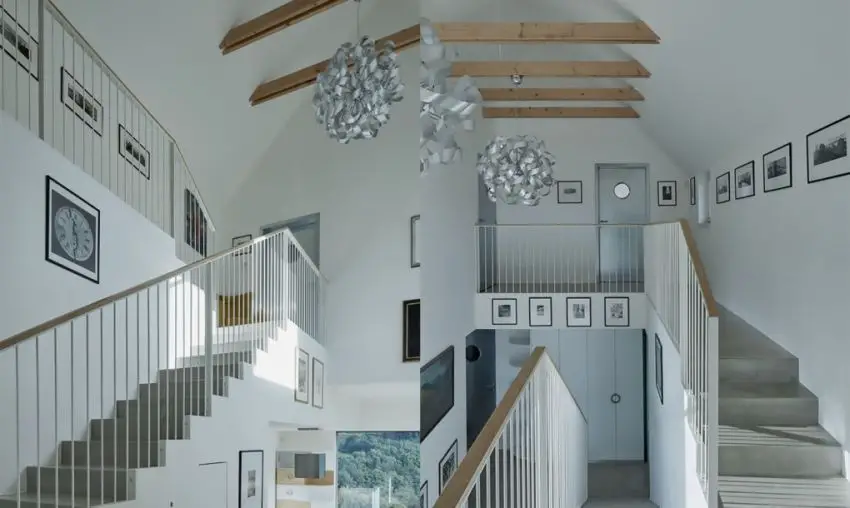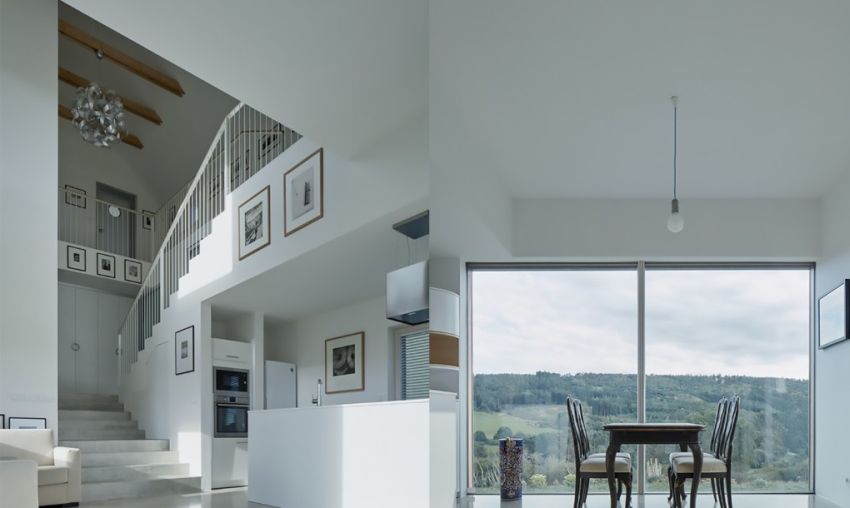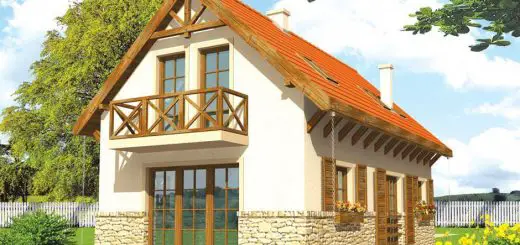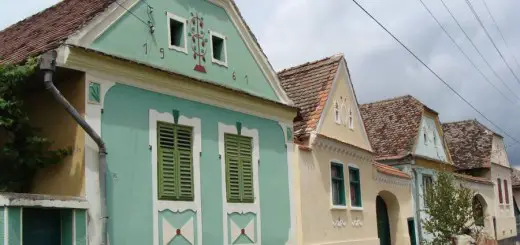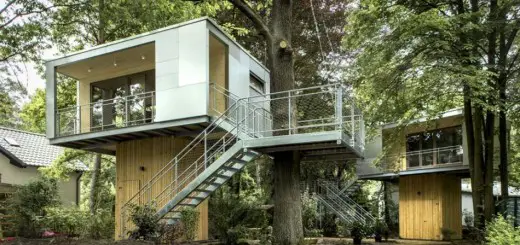The House For Marketka – Fine Rural Architecture
Most of the architects will tell you that their creations evoke feelings and speak to the dwellers through their original shapes. This is what a firm architecture in the Czech Republic also says about a superb house they built in the middle of a plot of land lying in a rural area. The customers just showed them the land they purchased in the Czech countryside, but they also told the architects that they wanted a family home with enough space for their growing family and art collection. The Liberec-based architecture studio created a home with soaring nine-meter-tall ceilings that reference local barn vernacular.
The traditional looking house features many modern design elements, especially on the inside, was named after the female customer, Maretka. As a matter of fact the firm’s portfolio features this house under the name “house for Maretka”. The house features a traditional design with a gabled titanium zinc tile roof with no eaves and facades clad in Siberian larch. Narrow, the house appears to soar to the sky, exuding the sensation of an expanded space which is belt felt inside where there is a high ceiling in the living spaces.
Contrasting to the timber facade, the interior features a minimal and almost all-white color palette that evokes an art gallery-like feel since the clients are art collectors, according to Inhabitat.com Since the home was built on a slope, the ground floor plan appears to be lowering from the garage on the higher elevation to the open-plan area which comprises a living room, dining area, and kitchen, lying on the lower end of the slope. An entryway with a nine-meter-tall ceiling is placed at the heart of the home. A stairway leads from the lobby to the upper floor where two bedrooms are located at opposite ends of the house.
The small and large windows dot the timber clad façade, opening the generous interiors to the natural environment outside. The beautiful timber home is set on a 1,200-square-meter plot near the Czech village of Točník and was chosen for its panoramic countryside views. To take advantage of those views, large windows and glazed sliding doors are set into all four facades of the family home.
