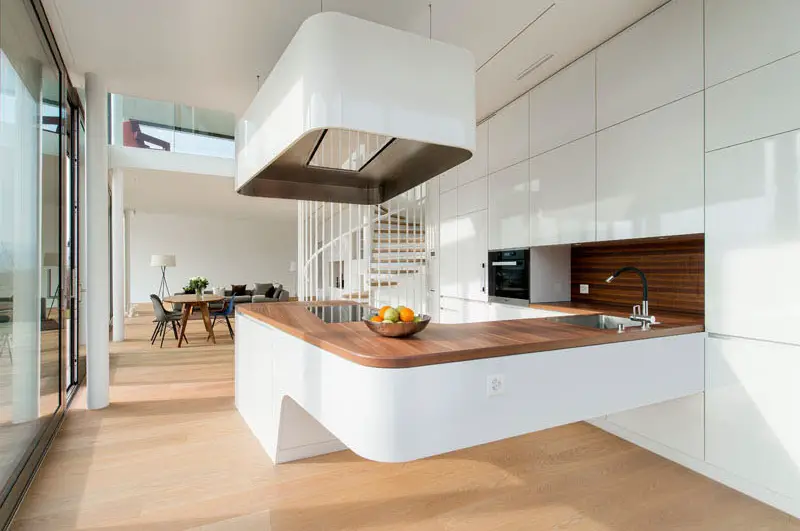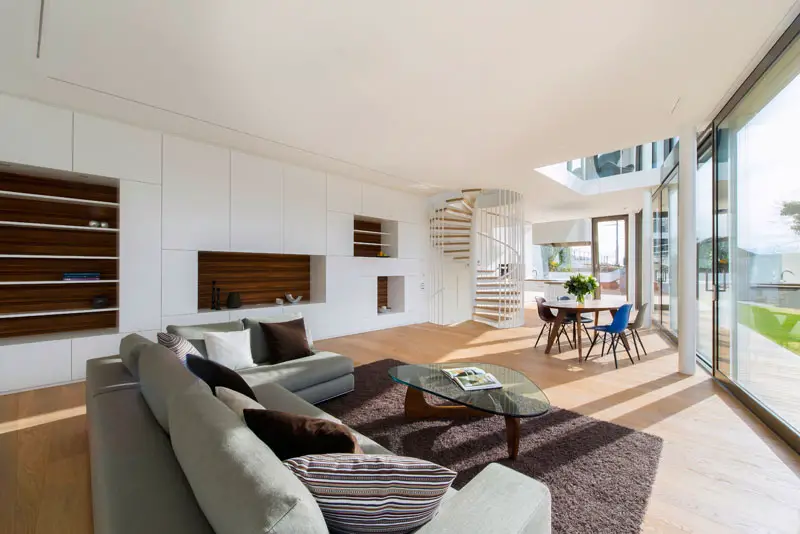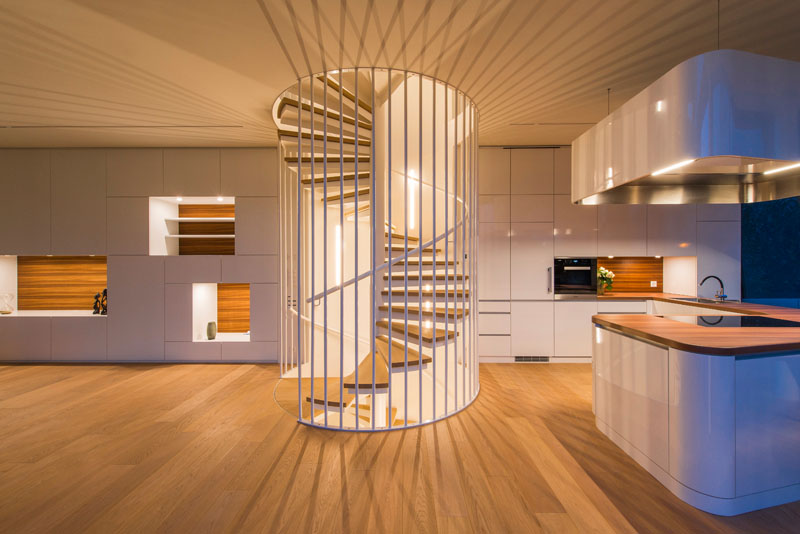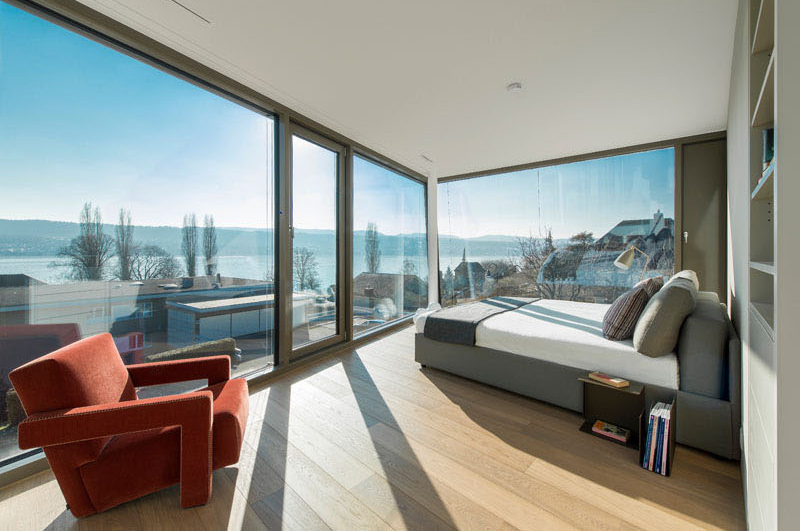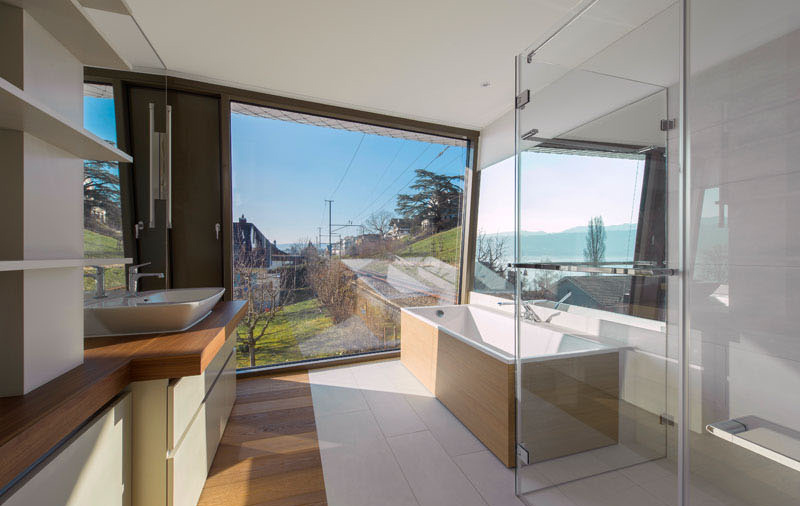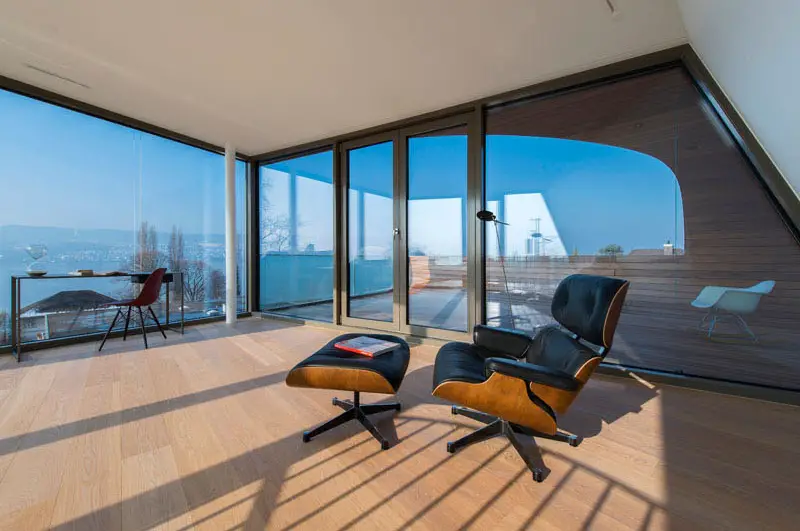The Flex House – Fluid Design From Switzerland
This is the very name its architects gave it and it is easy to infer why. Its facades are run by a ribbon which sets the whole hous ein motion, also winding throughout the different levels, three of them. The modern house, featuring dynamic facades, lie close to Lake Zurick, in Switzerland, and is a unique achitectural presence in the area. Here is more on this masterpiece in a description coming via Homedesignlover.com
Apart from the three levels, it also has a lower level intended for the garage. We cannot say that the house is mere beauty because it is designed with function in mind. The house is comprised of three levels with an upper deck and a lower deck that is still part of the ribbon-like feature. The main deck of the house can be accessed from the living areas on the main floor of the home.
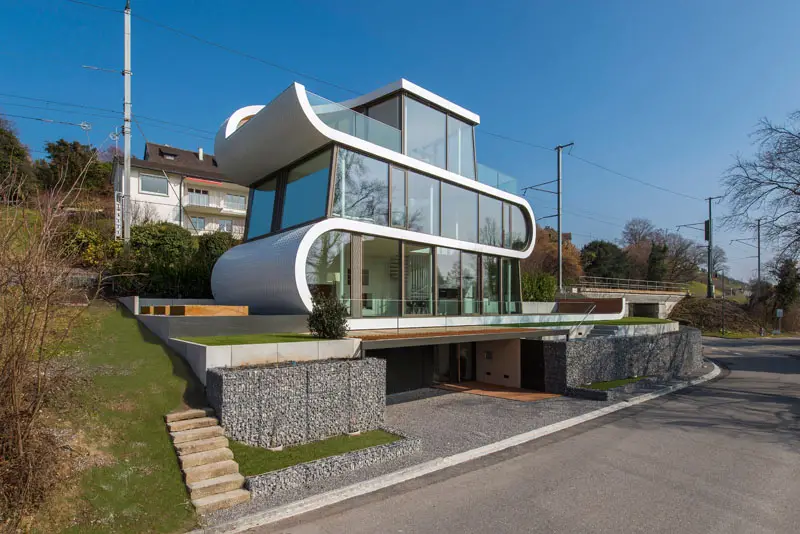
The flex house – four levels, one of them hosting a garage
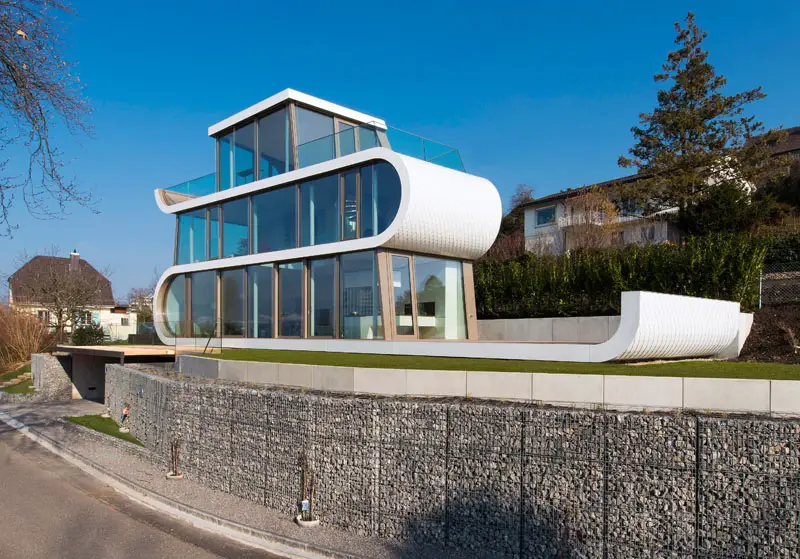
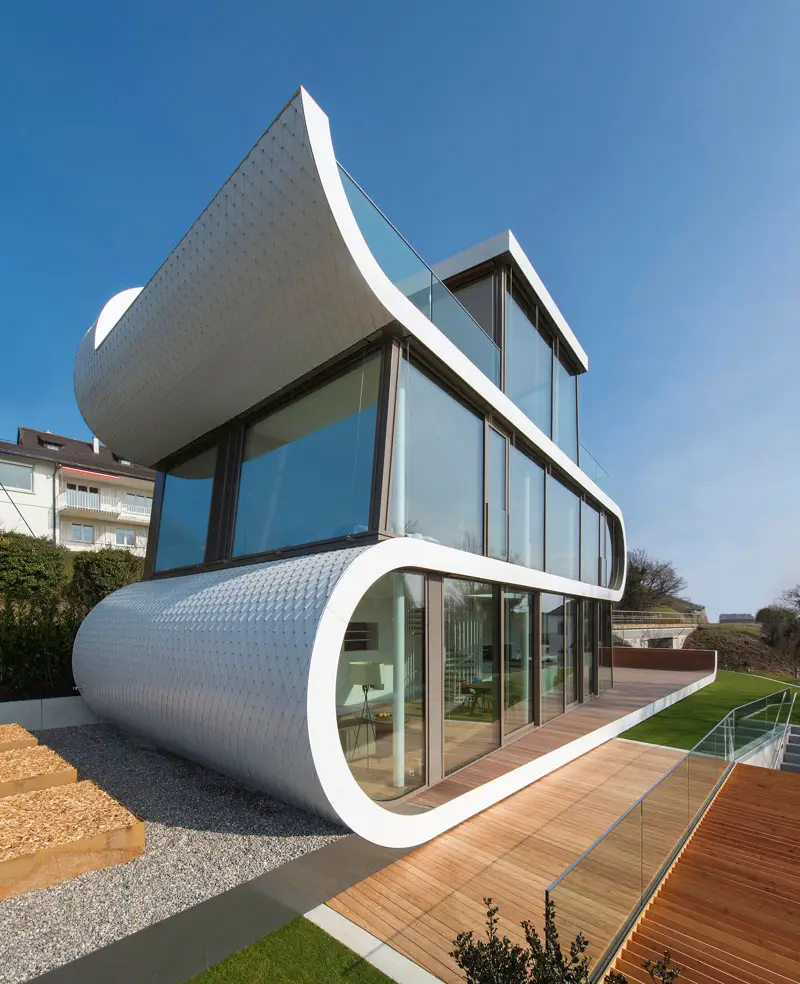
The white ribbon of the house also continues past the home to allow for outdoor space and it has wooden decking on it as well as a white exterior texture that adds more appeal to it. To access the house, one needs to go up through a few steps where a green lawn would greet guests into the area.
As one enters the home, one will be greeted by floor-to-ceiling windows that perfectly frame views of the lake. While inside, you would feel like you are still outdoors because of all the glass walls in it. At one end of the main floor is the kitchen that’s filled with rounded corners- just like the exterior design of the house.
On the first floor of the home are the guest bedroom and a master bedroom, that are both accessed from the landing. The landing has a void that allows you to look down into the living area. Even in this part of the house, you can still see the use of glass. The second and the top floor of the home has a studio space that provides a 180 degree view of the lake. Like the other areas, this one also has minimal furniture in it while glass surrounds the space which brings natural light to the area and provide views from it.
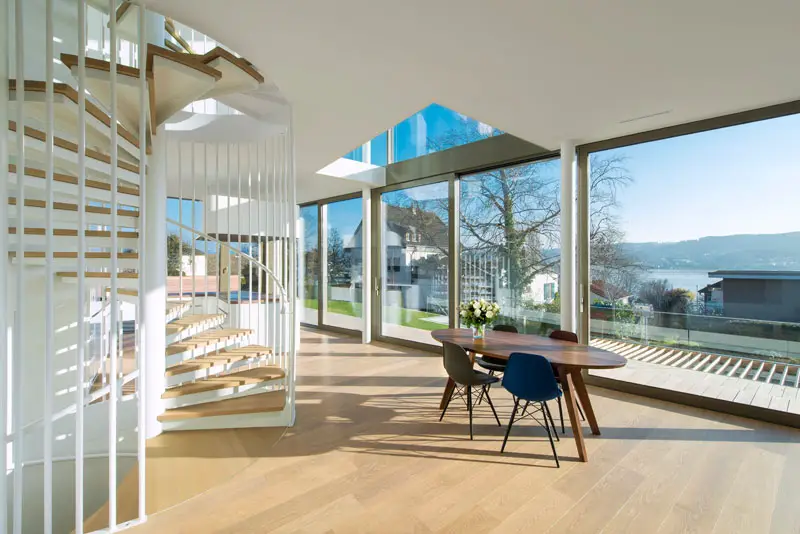
The flex house – seamless exteriors and interiors
