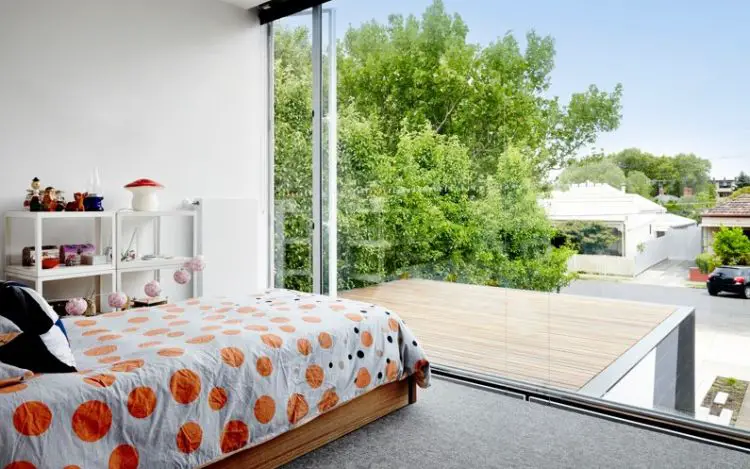The Cubic Home – Contemporary Solution For A Narrow Lot
The architects who drew its outline on paper suggestively called it That House, alluding to its unique design in the urban landscape around the neighborhood. Built in the Australian city of Melbourne, this amazing home comes in three separate volumes, with the third towering over the other two in a futuristic architecture, captivating through the simplicity of lines. The cubic house is nothing but a family home built on a narrow lot of land, in a perfect harmony of shapes.
The house opens up through glass walls facing the two extremities of the land on which it was built, but it is totally closed to the sides that overlook the neighbors. Not incidentally, the wall to wall glazings are oriented along the north-south axis so that the interiors capture more natural light and heat. However, for extra discretion, the windows are fitted with electrically operated blinds from the bottom up so that insiders could enjoy privacy, but also the landscape around at the same time.
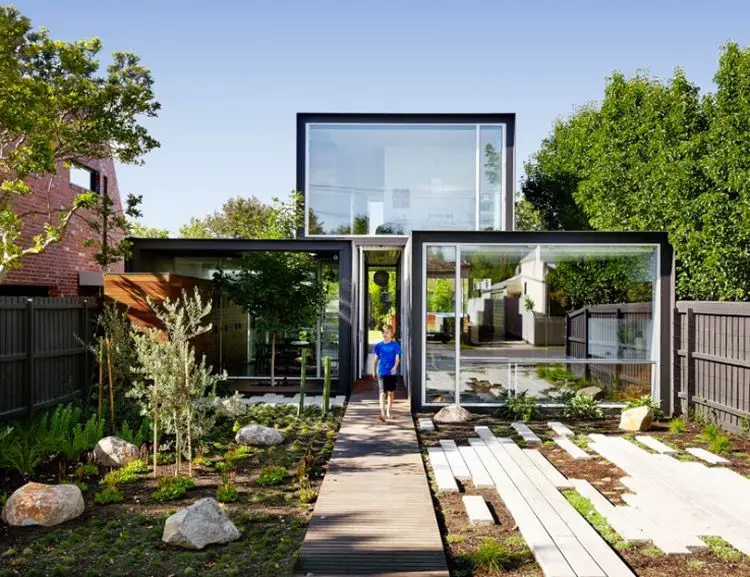
The cubic home – perfectly integrated into the surrounding environment
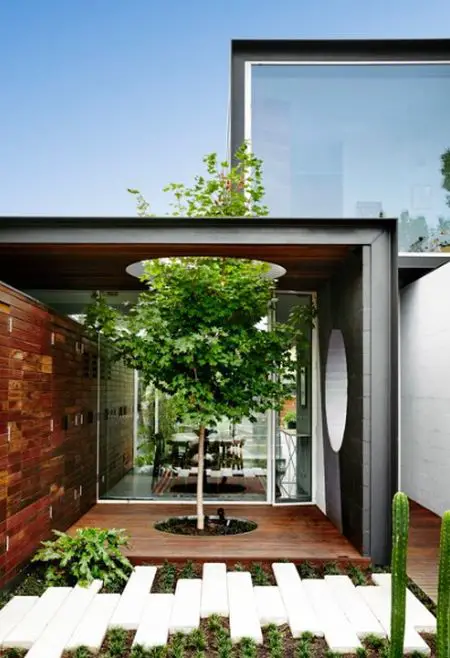
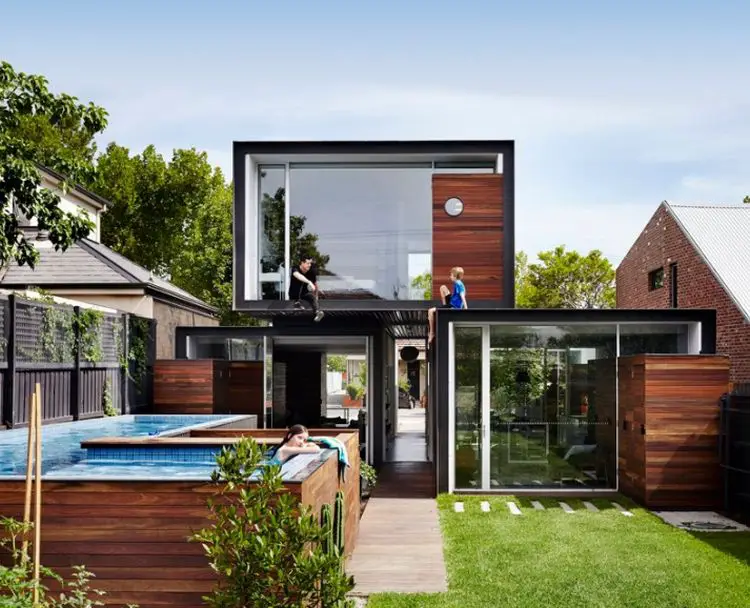
Thanks to the flat roof, rainwater is collected into a buried tank and is then used to water the garden and to flush the toilet. Solar panels have also been integrated on the roof to heat water. From the very entrance you are fascinated by the partially covered terrace, with a tree rising through the roof. One of the two volumes of the ground floor protrudes and that sector houses a study overlooking the entrance. Easy to predict, the living spaces are bathed in natural light, highlighted by predominantly white furnishings.
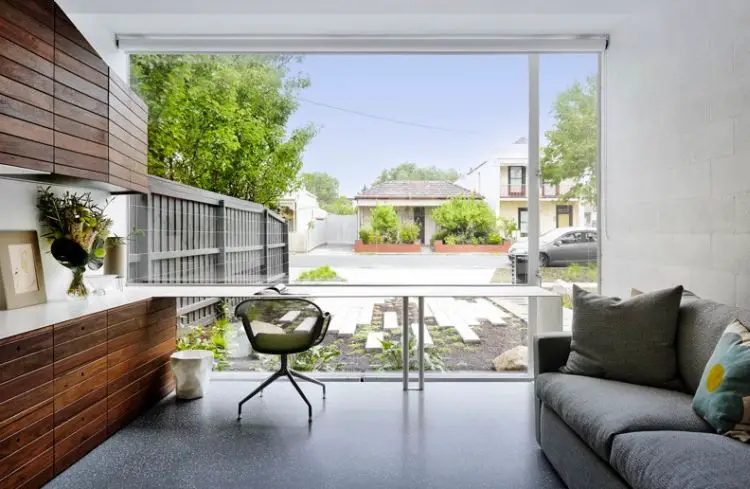
The cubic home – completely opened interiors
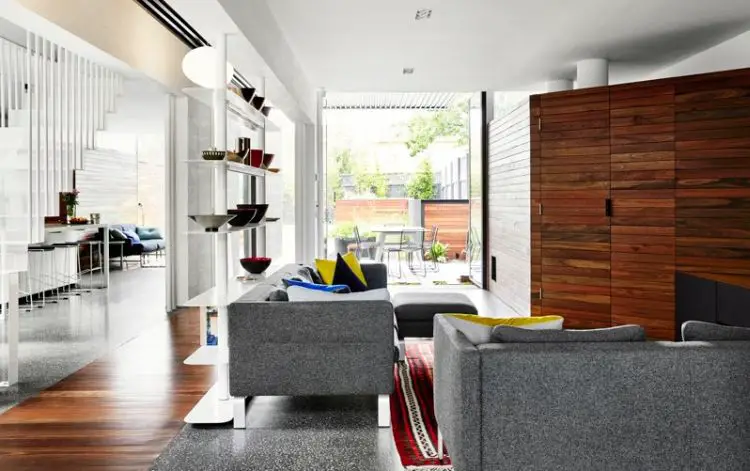
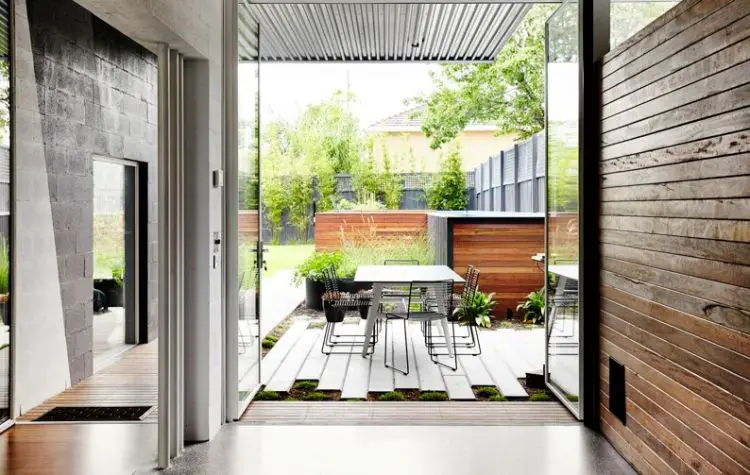
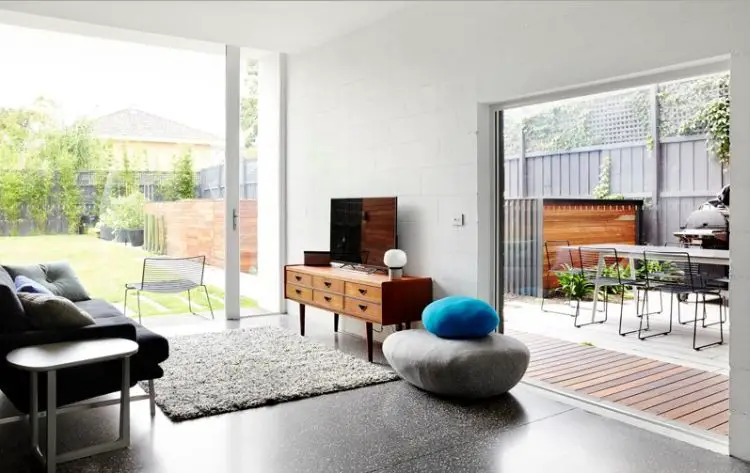
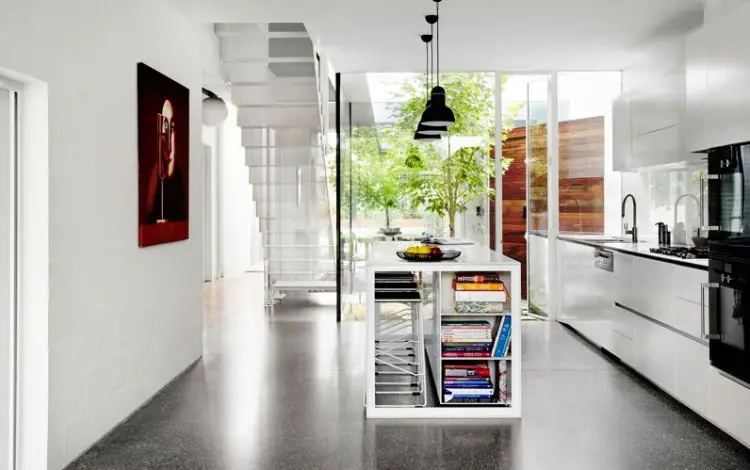
The stairs leading upstairs are also made from perforated metal, bringing more transparency into the space. The dining room was placed outside, between the pool and the home itself. Upstairs, in the overhang, there are three bedrooms, the master bedroom enjoying with access to a terrace which is actually the roof of one of the two volumes of the ground floor. In a corner rises the tree that grows on the terrace at the entrance.
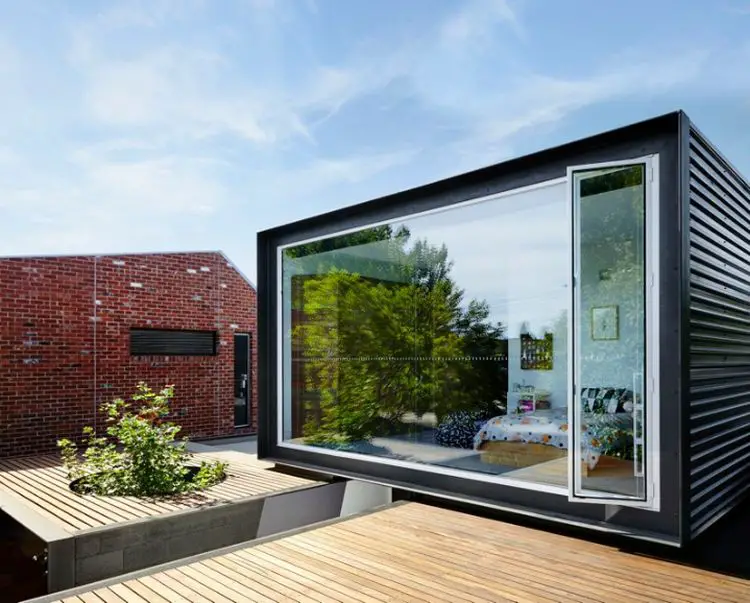
The cubic home – two of the three bedrooms above
