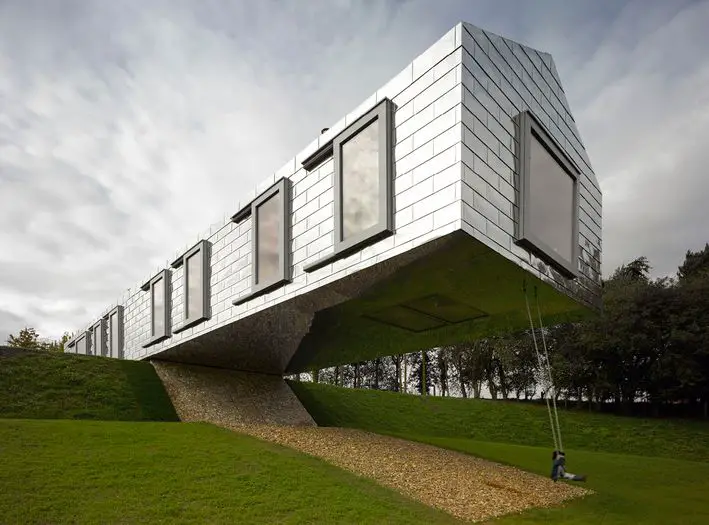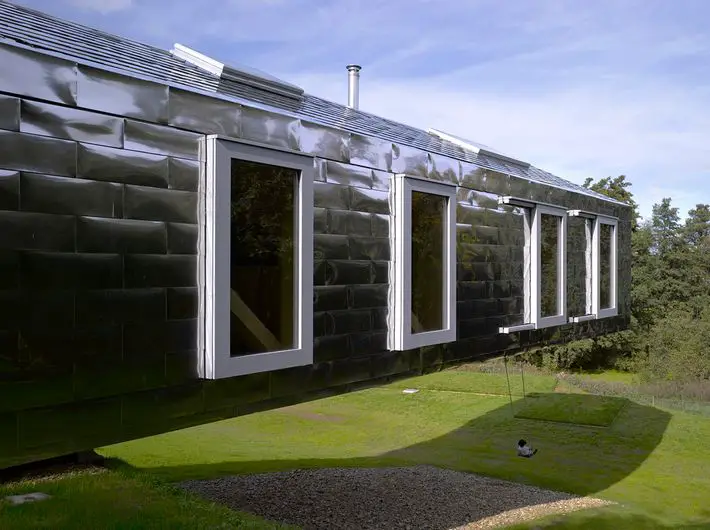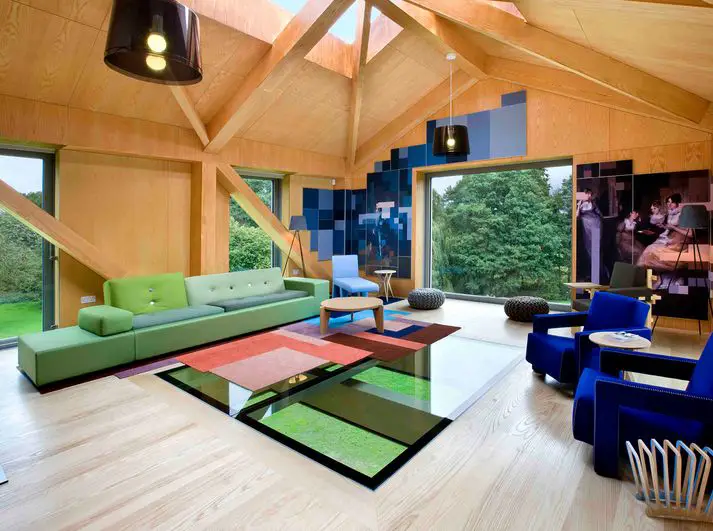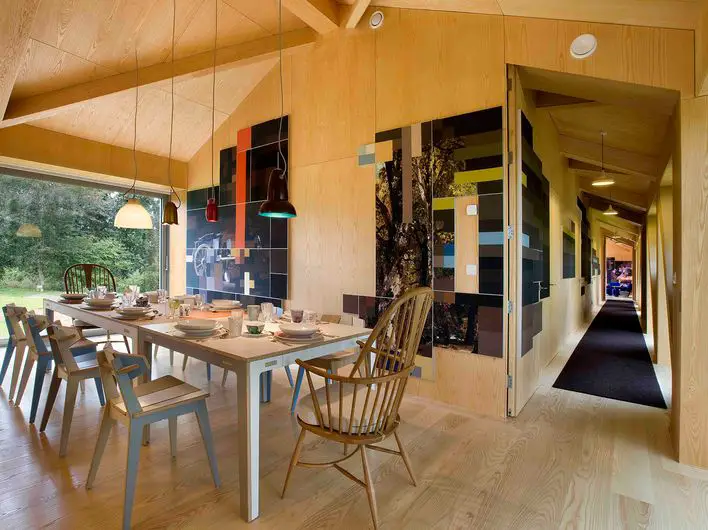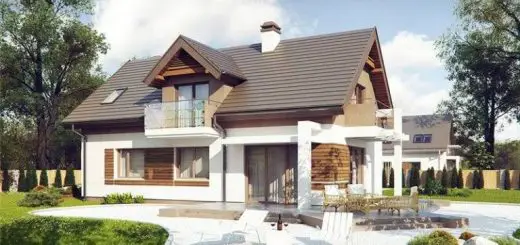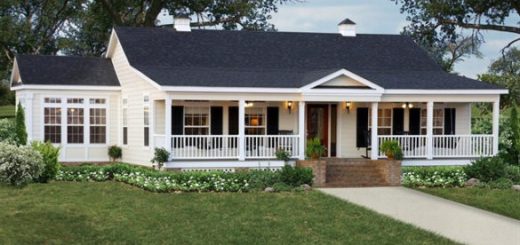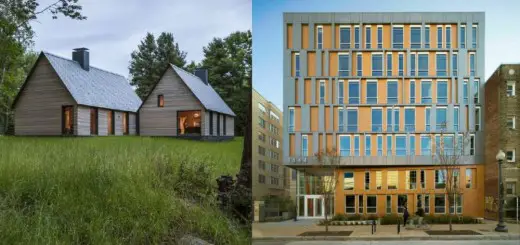The balancing barn – plunging architecture
The design is intriguing and frightening at the same time and the first question that pops up in your mind is whether to go in or not in the building seemingly collapsing. But this is just an illusion and a visual effect architects weighed carefully. Behind the extravagant design lies a holiday retreat which invites guests to experience the English countryside in a whole different manner. The balancing barn is the building that, along its occupants, plunges into nature.
The Balancing Barn lies on a beautiful lake in the English countryside, in Suffolk, and was designed by the Dutch firm MVRDV. Its architecture and engineering is a dramatic response to the picturesque natural setting, its creators say. The traditional form and pitched roof are meant to integrate the building in the local agricultural style, but with an updated aesthetic. In a nutshell, the project aims to re-evaluate the countryside by means of an insertion of modern architecture. In addition to this, it is both a relaxing and exciting holiday home which, furnished to a high standard of comfort and elegance, engages its temporary inhabitants with a new way to experience the countryside.
The balancing barn is 30 meters long, with a 15 meter cantilever over a slope, plunging the house headlong into nature. The reason for this spectacular setting is the linear experience of nature. As the site slopes, and the landscape with it, the visitor experiences nature first at ground level and ultimately at tree height.
They also explained how half of the building can hang in the air with no sort of problems. The balancing act is made possible by the rigid structure of the building, resulting in 50% of the barn hanging freely in space. The structure balances on a central concrete core, with the section that sits on the ground built from heavier materials than the hanging section.
Since they spoke about integrating the structure in nature, the designers further explain the metal facades of the building reflect the surrounding landscape and changing season. Inside, the balancing barn boasts four double bedrooms, each with its own bathroom. Right in the middle, a concealed staircase leads guests to the garden below the barn.
At the end of the suspended section, there is a large living space with windows in three of its walls, floor and ceiling. Full height sliding windows and roof lights throughout the house ensure continuous views of, access to and connectivity with nature.
The Barn is highly insulated, ventilated by a heat recovery system and heated by a ground source heat pump, resulting in a highly energy efficient building.
Sources: Living-architecture.co.uk, Mvrdv.nl
