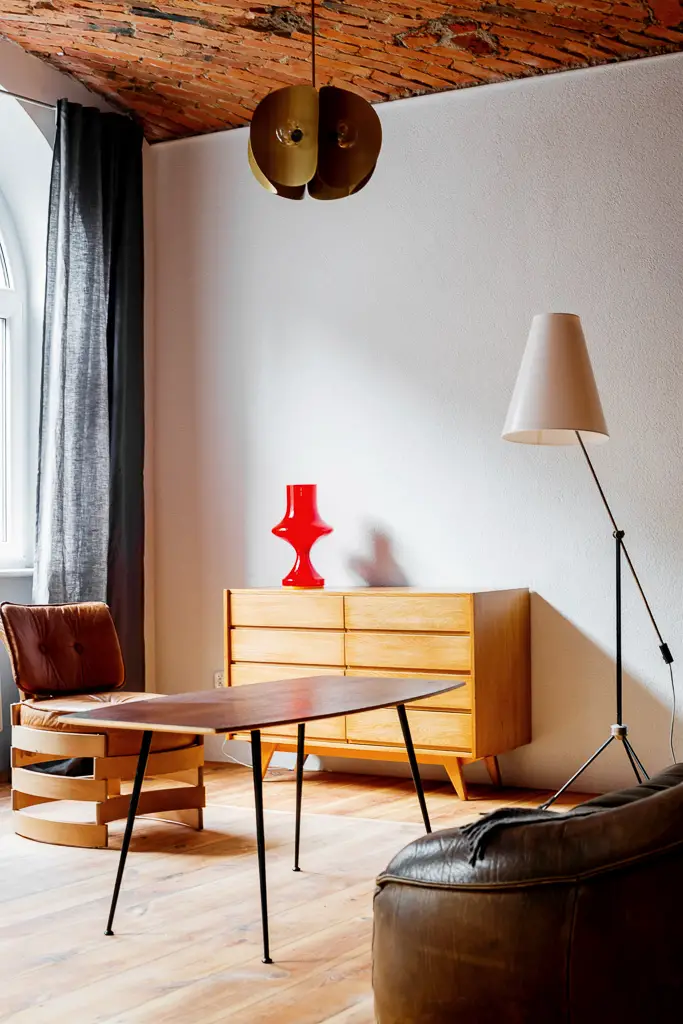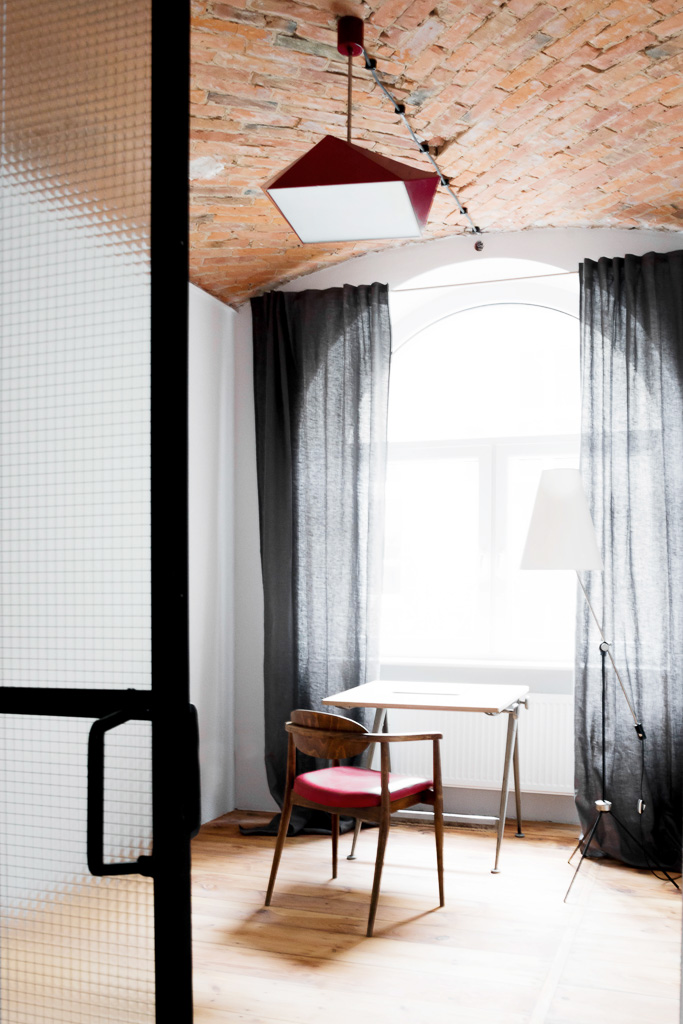The Apartment In The Warehouse – Historic Flavored Renovation
The loft of a warehouse built in the 30’s and used for a few decades by a former marmalade factory in the Polish city of Szczecin was renovated by a local architecture studio and turned into a fine looking apartment in which old and new go hand in hand harmoniously. The details of the project are impressive and turn the apartment in the warehouse into a chic and unique living place thanks to the historic décor elements which the architects sought to preserve.
It is these history flavored elements, which the architecture studio burnished here and there to mingle with the modern lines, turn the loft apartment in the old factory into a perfect example of an old structure renovation in which classy and contemporary blend in perfect harmony. Besides the brick vaulted ceiling and walls, the architects and designers chose to highlight the historic value of the building through accessories, such as the rug in the living, also dating back to the 30’s.
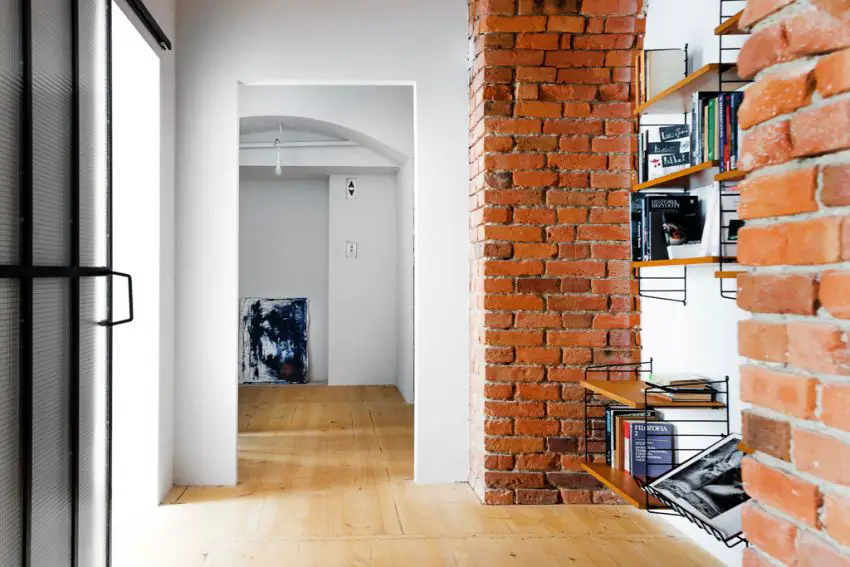
The apartment in the warehouse – old walls, ceiling, wood floor and even the lift were preserved almost intact
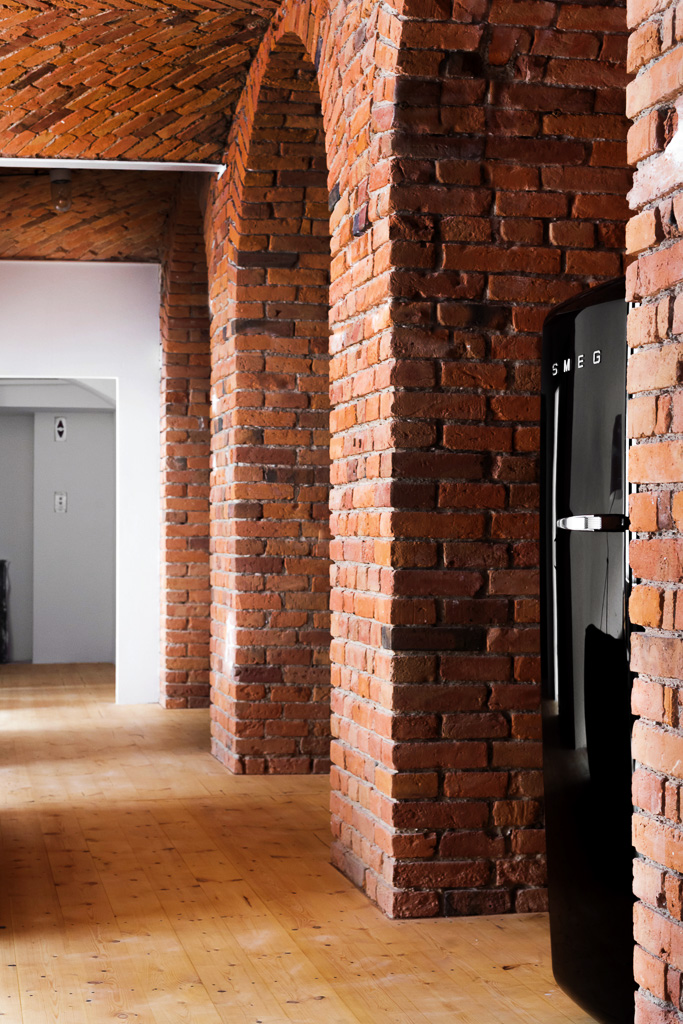
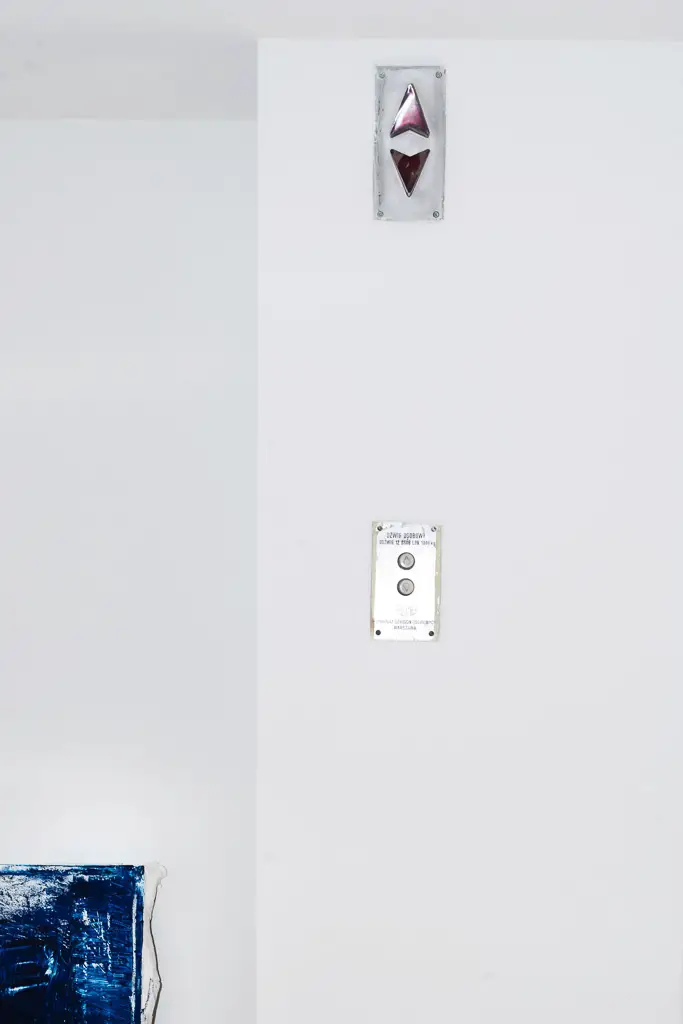
Moreover, the designers went for original furniture, too, much of the 50’s and ’60s furniture collection coming from Denmark, the Czech Republic, Poland and the Netherlands. In addition to reconstructing an open living room, Loft Szczecin had to subdivide four smaller spaces to create privacy in the expansive warehouse. All these rooms are connected by spacious hallways all clad in red brick, with arches here and there describing unique decors and exuding a palace-like atmosphere.
The old wooden floor was mostly reconditioned and preserved, bringing warm notes in a décor which is chromatically dominated by the brick walls and ceiling. Part of the walls were also painted in light hues to get those fine contrasts. In each room, lighting fixtures are the only ones inserting modern shapes into the overall vintage decors. An original elevator was renovated, too, adding to the unique feel of this apartment.
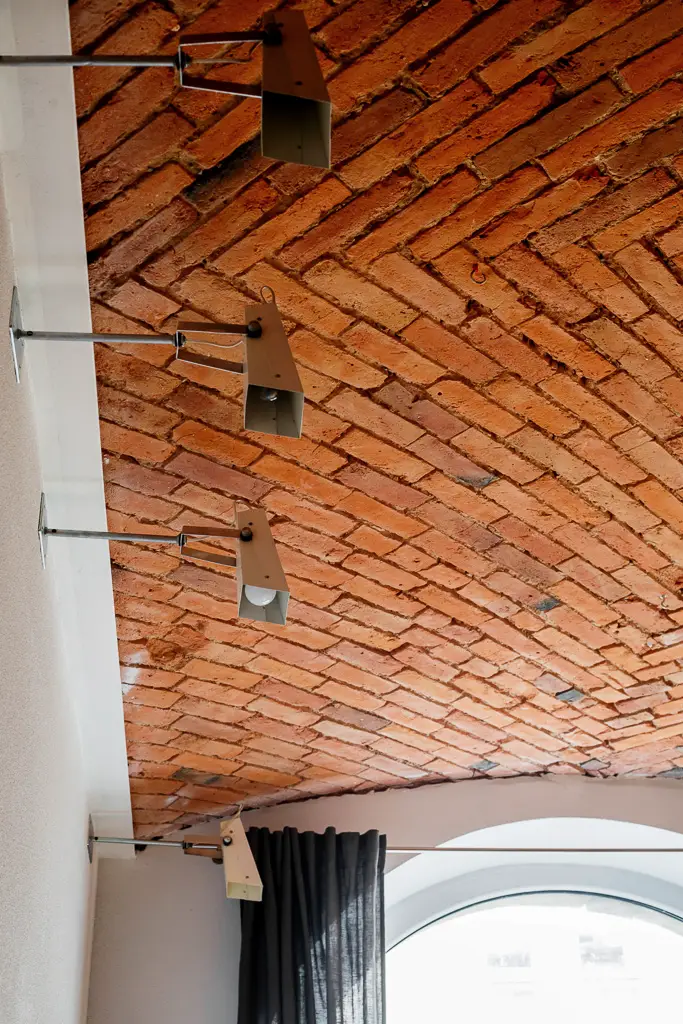
The apartment in the warehouse – modern design lighting fixtures bring fine accents against the vintage background
