Terraced Modern Homes With Underlying Garage
The ideal house is the one meeting all the needs of a family by ingeniously blending the design with its practical functions. It doesn’t take supplementary spaces and the afferent costs to accommodate new necessities that come up over time, but make use of the layout to diversify its functions. In this context, we are about to take a look at several terraced modern homes with underlying garage, a design concept which maximizes the use of space.
The first plan shows a modern attic house spreading on 156 square meters which can easily accommodate a family of 3 or 4. The design of the house relies on the main volume which features traditional lines and a gabled roof. The finishes, the rectangular volumes which pierce the main structure, the large glazed spaces come together in a modern innovative design. The ground floor features a living, a kitchen and a dining in one single open space, a bedroom, a bathroom and a garage. The attic houses three bedrooms and a bathroom. The terrace on the first floor opens on top of the garage, accessible through a large glass door which looks like a modern dormer window.
The second example is a two story house with a rooftop terrace, displaying a modern design, in clean line and angles. The house spreads on 150 square meters and sells for an estimated price of 91,000 Euros. The layout features, on the ground floor, a spacious living with the dining and the kitchen included, opening to an outdoor in the back. The first floor features three bedrooms, with the master enjoying access to a terrace on top of the garage, a welcomed space since there are no balconies.
The third plan shows an unusual design house, but attractive and captivating alike. The three story house spreads on a living area of 166 square meters, with one of the sides covered by the sloping roof with a tall brick chimney in the corner making a fine accent. The house packs three bedrooms, one on the first floor, with access to the terrace with an underlying garage, and two on the second level. On the ground floor, the space is taken up by a living, a kitchen and a bathroom, with a second outdoor terrace adjoin the great room.
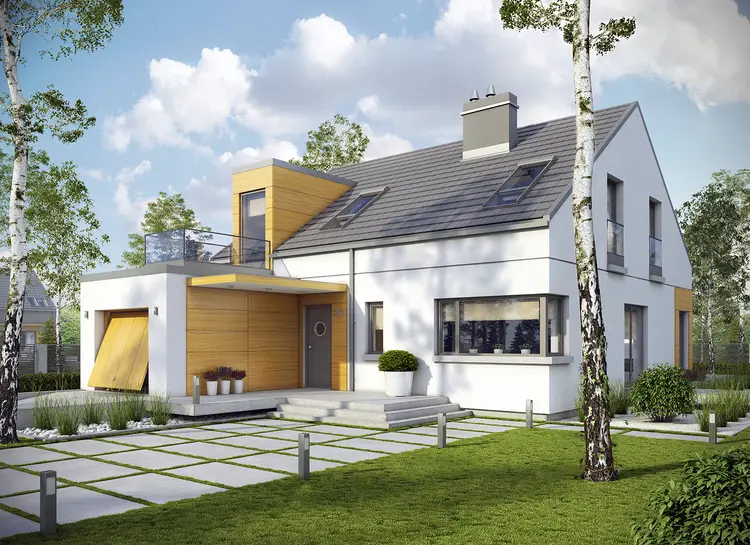
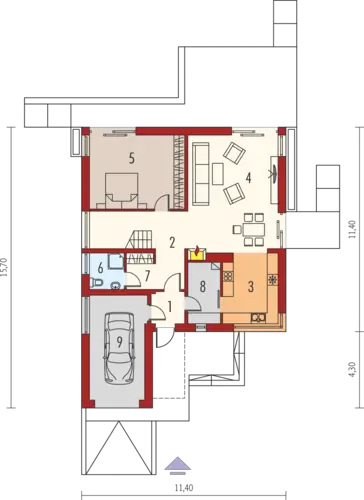
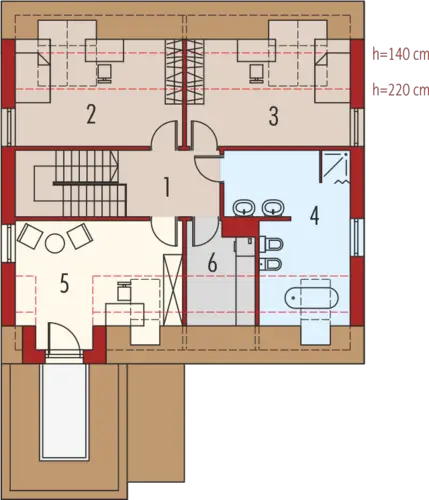
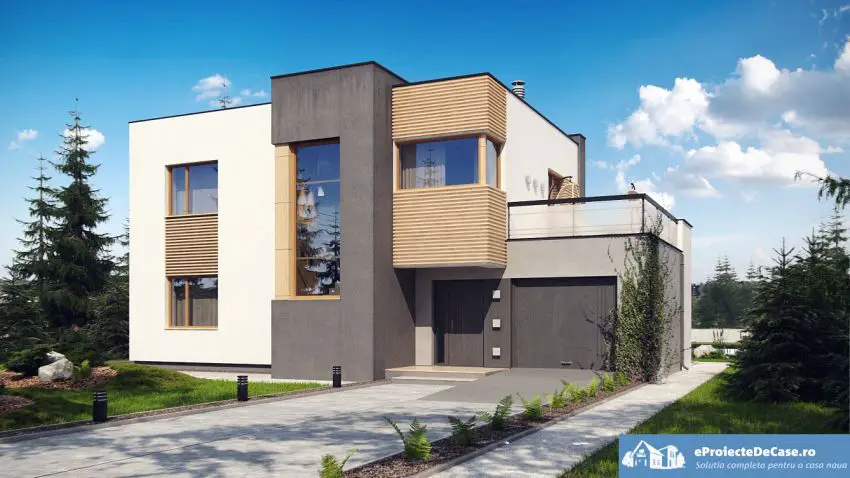
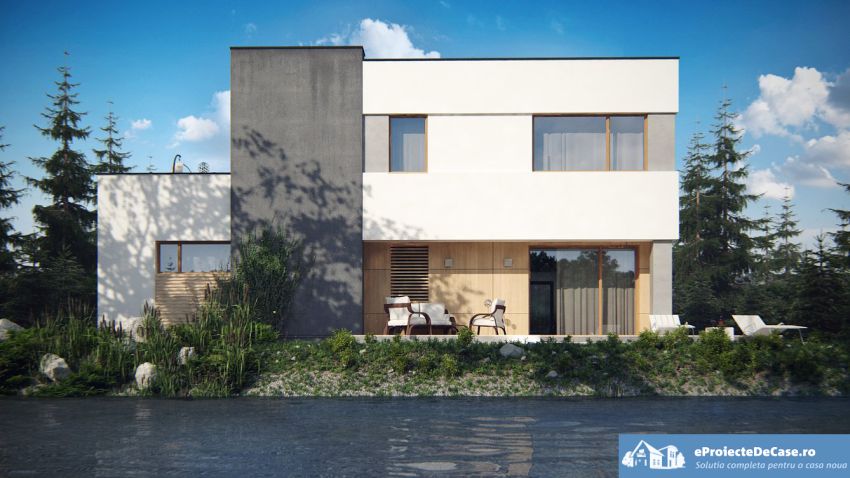
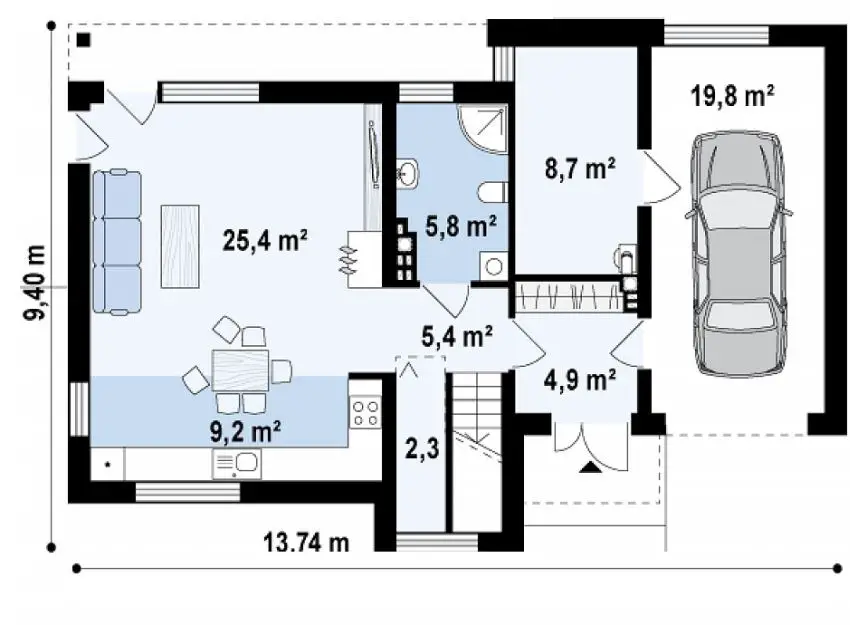
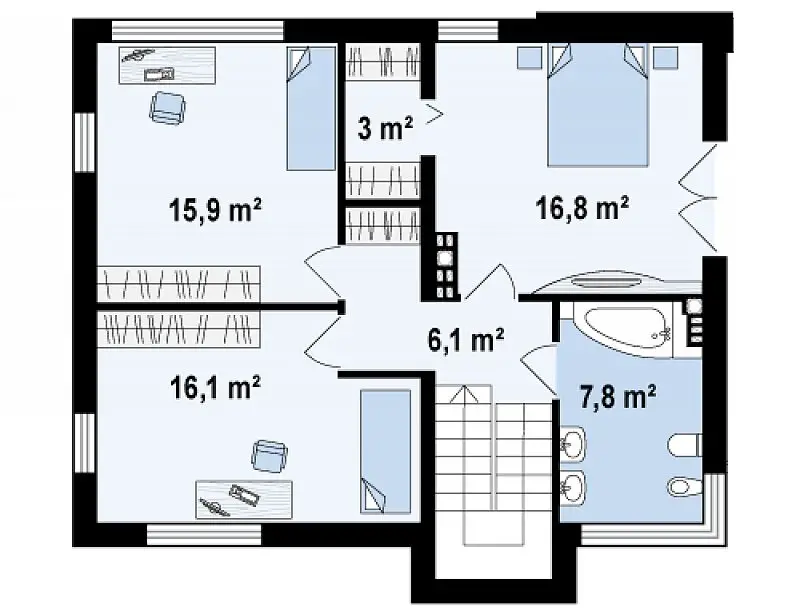
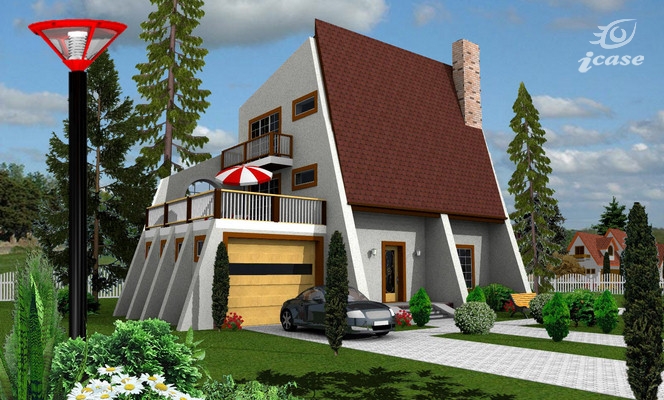
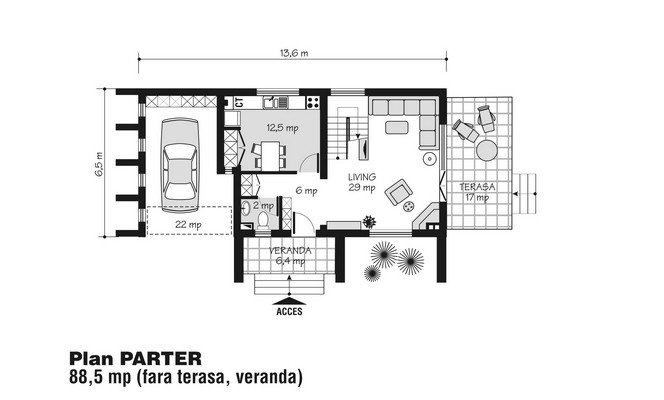
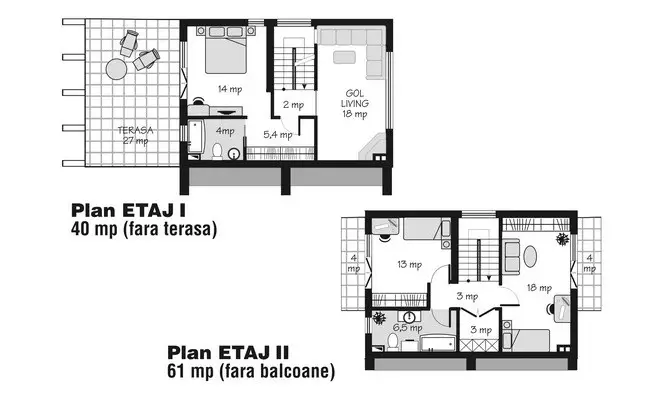
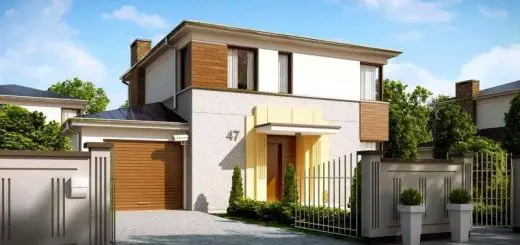
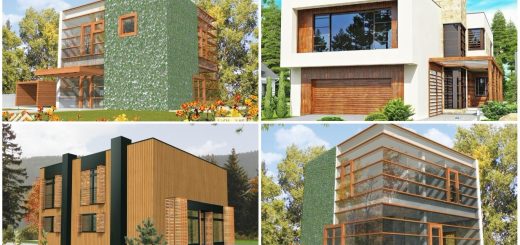
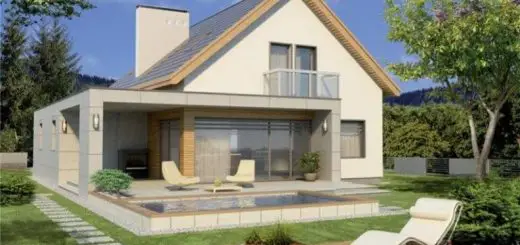
















Please send me your telephone number. I want to build three luxury town homes on a 3/4 acre builder’s lot. I want lots of lite. You have a photo of one that I think would work. At the bottom of the picture is the address Home.eWoodys.com. Is that you?