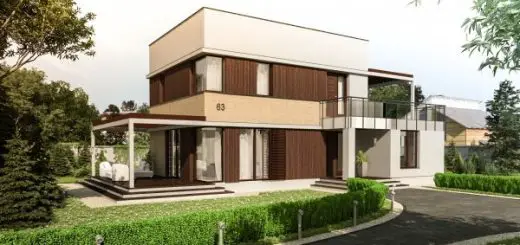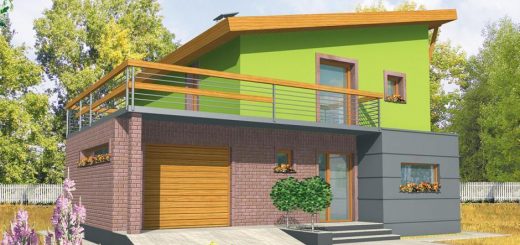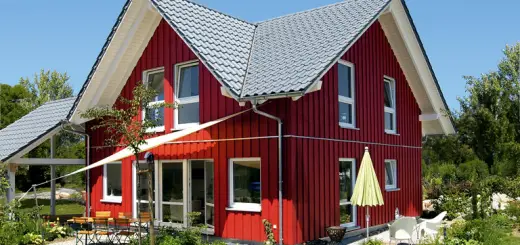Small Log Houses. For Dream Vacations Into the Wild
A nice cabin in the mountains is what a family who loves the outdoors dreams about. And it doesn’t have to come at too big a price. There are a lot of small log houses under 1,000 square feet that can beautifully host outings like this. Here are three plans that can go hand in hand with the most picturesque vacations.
The first cabin is rather compact and has a living area of only 750 sq. ft., on two stories. The living spaces receive a lot of natural light through the almost fully screened wall that makes up the facade.
The entrance is on the side, leading into the living room with open kitchen in the corner, occupying half the first floor. Behind it are a bedroom and large bathroom with laundry room. Another bedroom can be set up in the attic.
Small log houses. House with front porch
The second house presents a nice combination between the logs the first floor is made of and the planks used for the attic. This house has a living area of around 950 sq. ft.
From the front porch, one enters the living room that has the bedroom by its side and open dine-in kitchen in the back. The bedroom is entered from a hallway with the bathroom nearby. Another room can be set up in the attic.
Small log houses. House with porches
The third house looks more rustic. It has long covered porches on both sides and nice vintage windows. Its living area is around 970 sq. ft.
One enters directly into the living room with the dine-in kitchen behind. There’s also a direct entrance into the kitchen from the rear porch. The bedroom and bathroom are on the side, behind the staircase on a hallway. A second bedroom as well as a loft can be set up in the attic.
Credits: houseplansandmore.com, houseplans.com



























