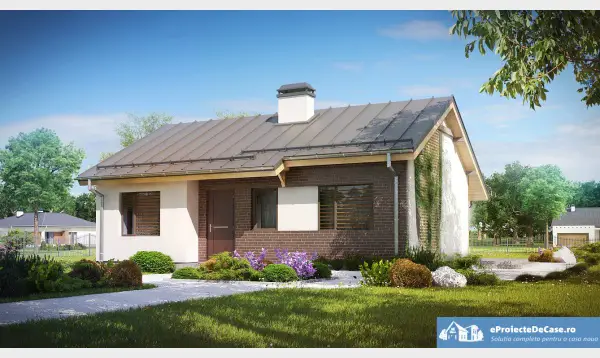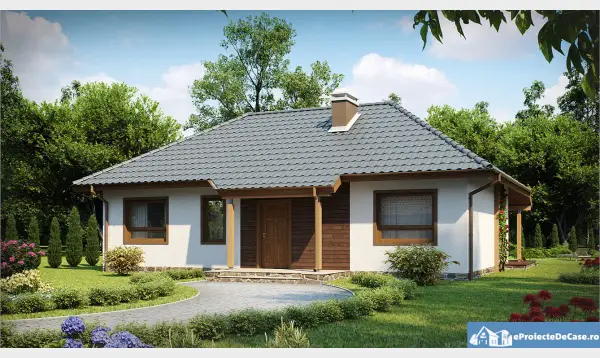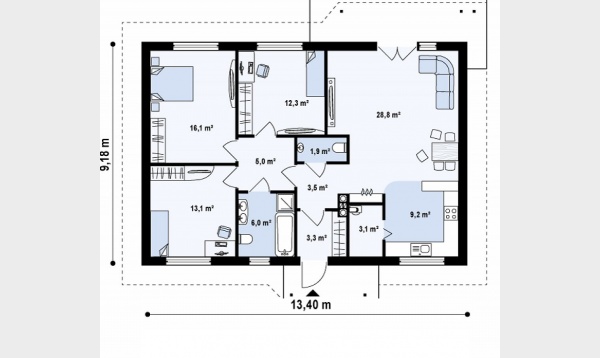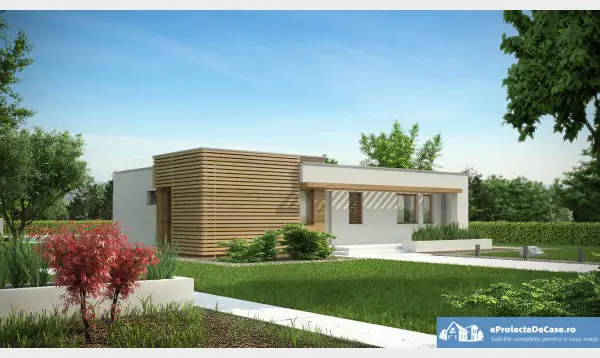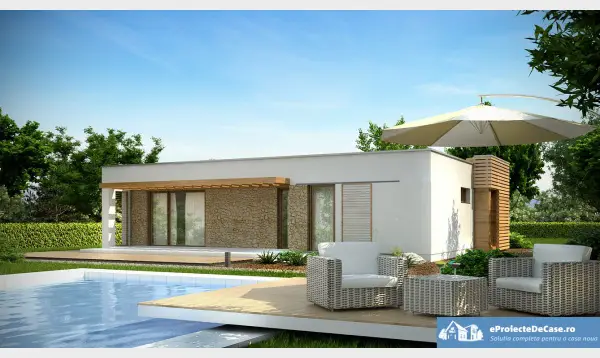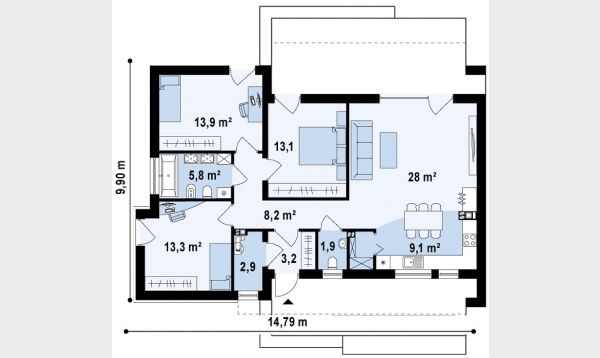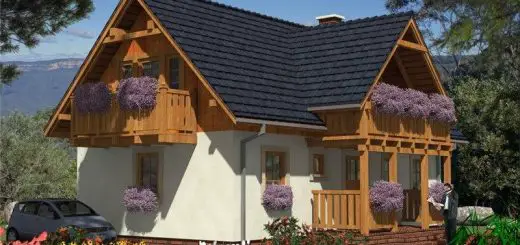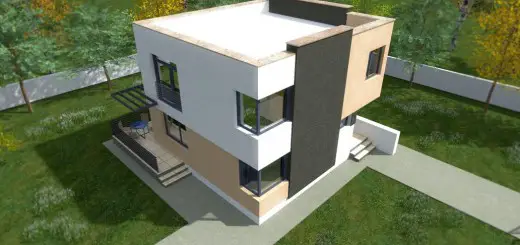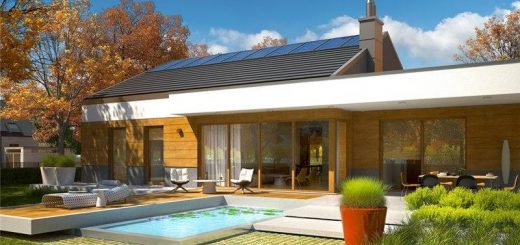Small house plans
There is no doubt that the little ones grow up and develop better when they live in a house than when they live in an apartment. So we have prepared 3 examples of homes for small families today. Specifically, 3 examples of homes for families who have a child or two.
Small house plans
The first house we are talking about today is a house with ground floor, with a built area of 92 square meters and a useful area of 66.7 square meters. In terms of costs, the red price for this house is 13,800 euros, while the key price is 32,000 euros. Sharing is suitable for a small family, as I was saying. The house has a kitchen + living room and a dining area, open space, a bathroom and two bedrooms. In other words, he has everything a family could want with one child, especially a separate room for the child, a very important aspect.
Small house plans
The second house we are talking about today is also a house on the ground floor, but unlike the first example, it has three bedrooms, so it is also suitable for a family with two children. The house has a built area of 123 square meters, of which the usable area is 102.3 square meters. The costs for this House are as follows: The price of red is 18,450 euros, and the key price is 43,000 euros. As we were saying, this house has three bedrooms, plus a bathroom, a service toilet and a kitchen + living room + dining area, open space.
Small house plans
The third and last house we want to talk about today is a modern constrctie, ideal for a young family, but not only. Its built surface is 147 square meters, of which the usable surface is 99 square meters. In terms of costs, the red price for this house is 22,000 euros, and the key price is 51,450 euros.
Sharing is also a modern and atypical one, as is apparent from the plan below. Thus, on the right side we have an open space kitchen and a living room, and on the left we have three bedrooms, a bathroom and a service toile
