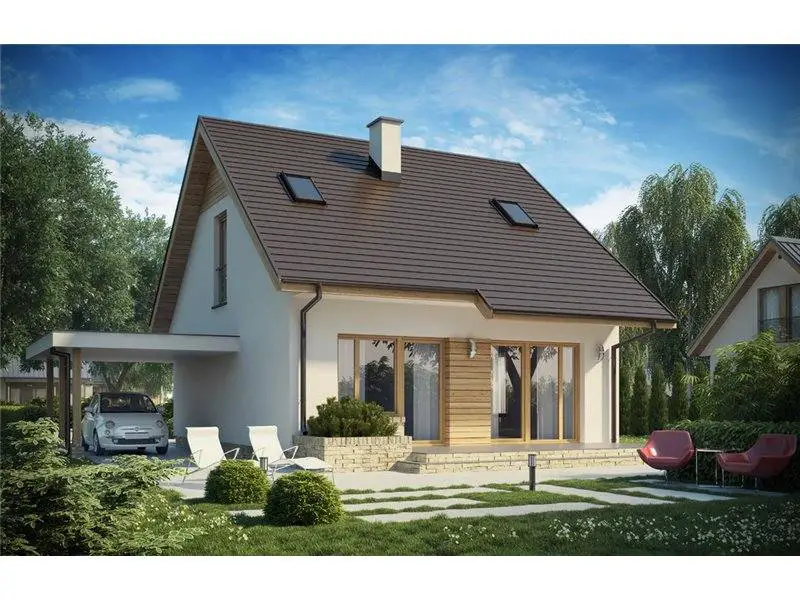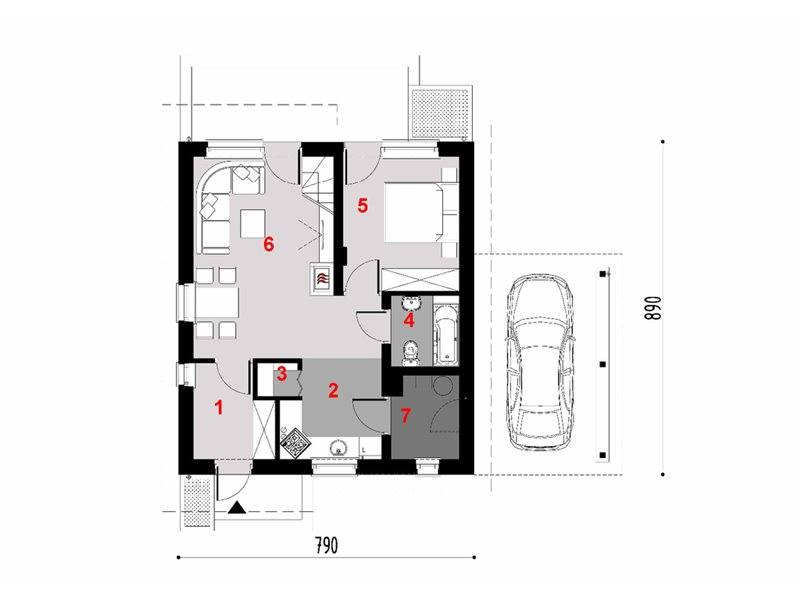Small house plans under 150 square meters
In the following lines, we present three projects of houses under 150 square meters, suitable for a family with two or three children. Thus, we selected three or four bedroom homes and an affordable price. Here are our proposals:
Small house plans under 150 square meters
The first project is a house with a built area of 146 square meters and a ground footprint of 124 square meters. The price to red for this is 21,000 euros, while the key price is about 69,000 euros. On the ground floor there is a large and open space comprising both the living room and the dining area, a kitchen and a bathroom, while in the attic there are 3 spacious bedrooms, which share a bathroom.
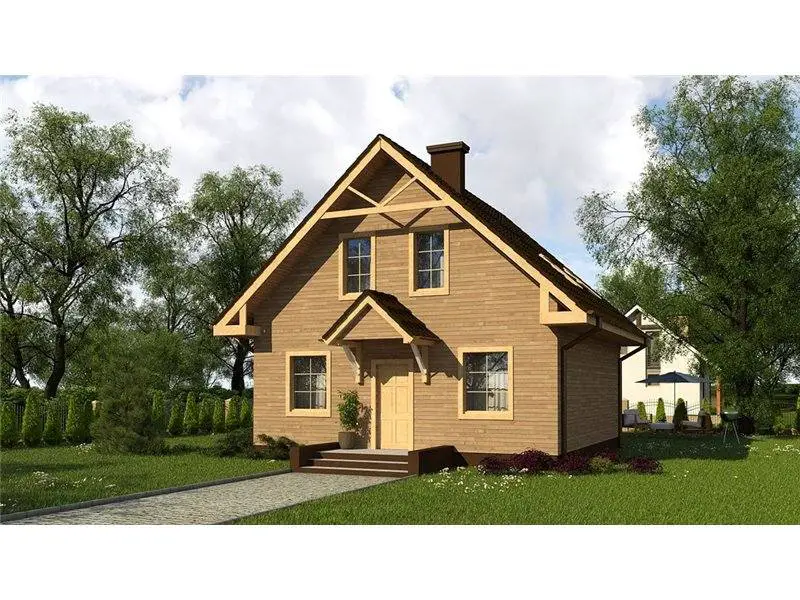

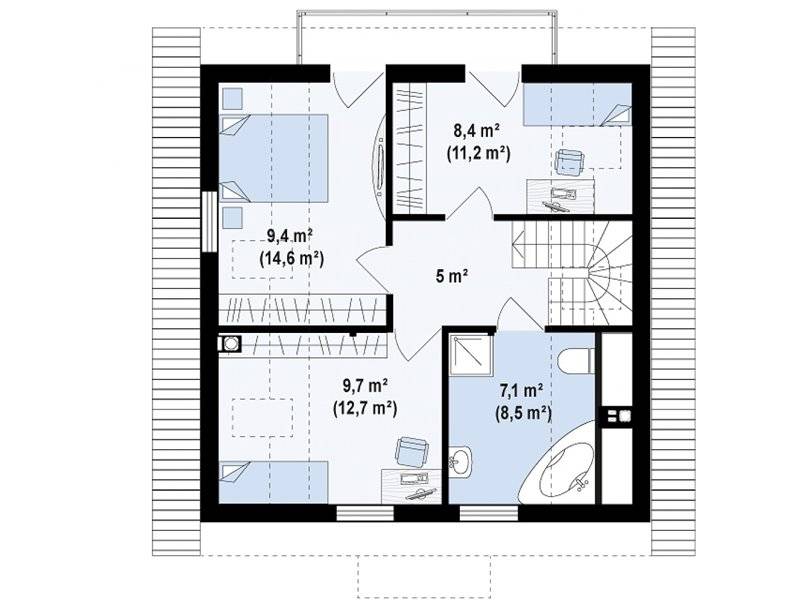
Small house plans under 150 square meters
The second house has a built area of 146 square meters and a useful one of 124 square meters. On the ground floor, the plan proposes the living spaces, plus two bedrooms, while in the attic there are two spacious bedrooms. In terms of costs, the price of red is slightly over 20,000 euros, while the key price reaches 70,000 euros.

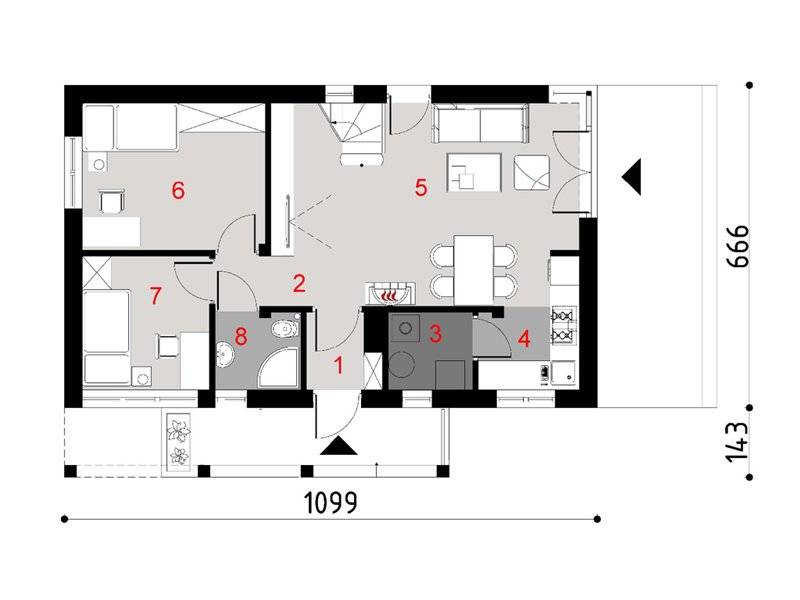
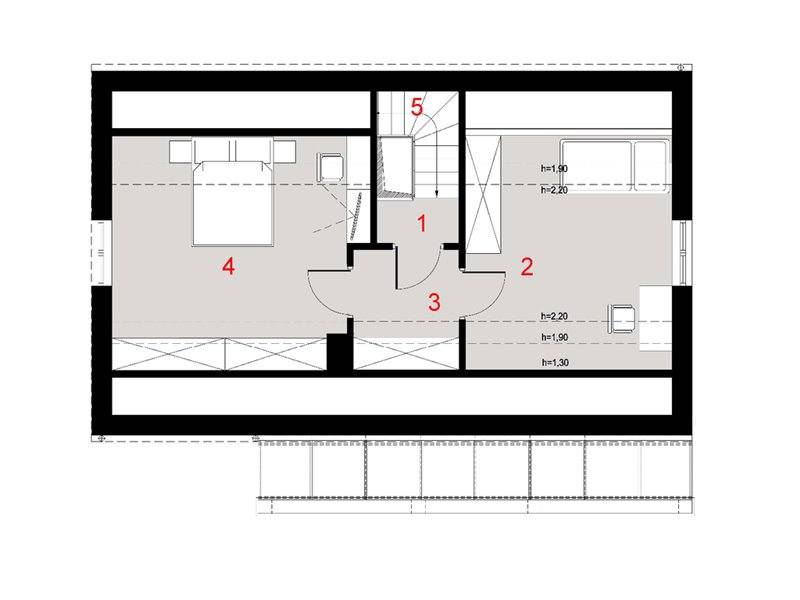
Small house plans under 150 square meters
The third and last house has a ground footprint of 120 square meters and a key price of about 66,000 euros. It has a modern exterior design with beautiful wooden elements and a very practical division. Thus, as is apparent from the plan below, the house has on the ground floor of the living spaces and a bedroom, while the attic lies two other bedrooms sharing a bathroom.
