Scandinavian homes, the charm of the North
We look up to Scandinavians for their rigor, seriousness and perfect organization, traits that are also reflected in the local architectural style. Nothing is built randomly in Northern Europe where nature and harsh climate left their mark on the architectural landscape. Below we are presenting some Scandinavian homes:
The predominant color in Nordic houses is white that we find not only on the interior or exterior walls, but also in floors, furniture and accessories. The explanation is easy to understand: the white gives the feeling of space and light in a part of the world with a harsh climate and where winter nights seem to last forever. This also explains the large windows that characterize the Scandinavian homes that act like giant magnets attracting natural light indoors in those gloomy days.
Of course, wood is also omnipresent. If not the whole house is made of wood, the natural material found in abundance in the Nordic countries takes the form of floors, paneling, furniture and breaks the monotony and become a focal point inside when shaped into support beams or poles.
Such a Scandinavian style house is presented in detail in the next pictures. It is a house with a total living area of 174 square meters and includes an upper floor, encompassing four bedrooms in total. A feature chimney stack that dominates the foreground gives the house a traditional look and complements its modern, clean lines. The house has its external finishing partly made of timber cladding, as we pointed out in the beginning, has large windows and roof windows upstairs that pour natural light along the hallway that separates the three bedrooms.
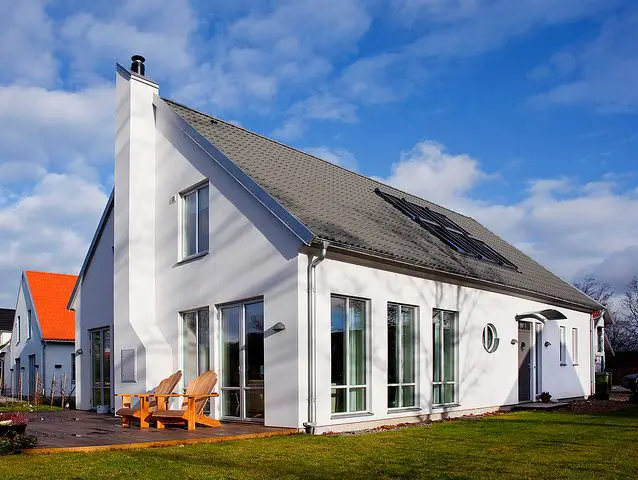
Scandinavian homes – small and practical
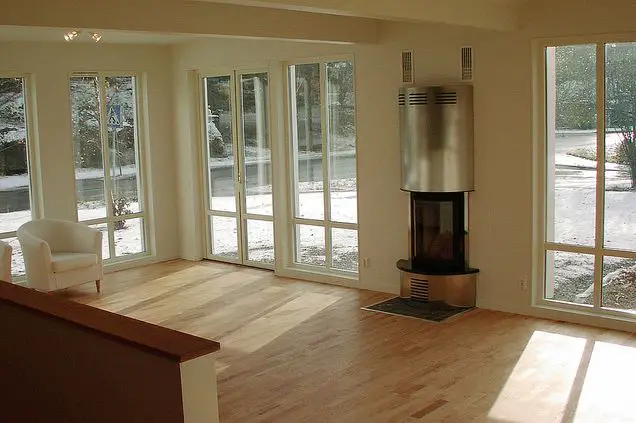
Scandinavian homes – wood floor and large windows
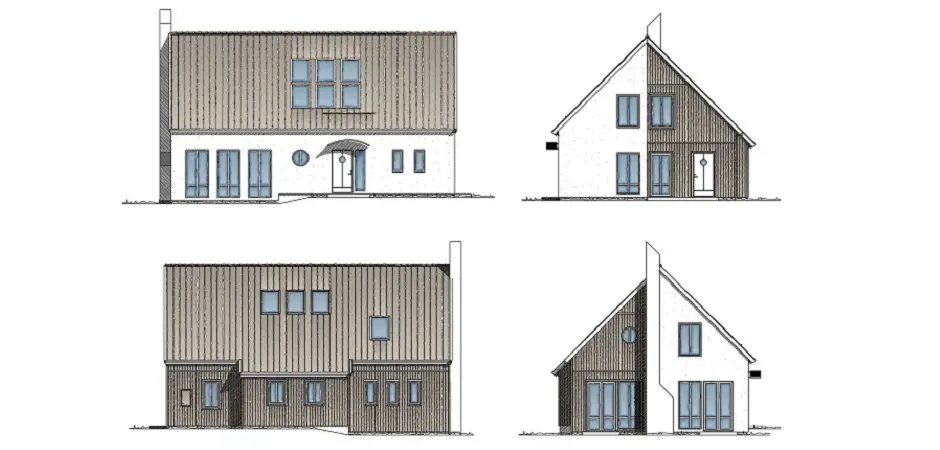
Scandinavian homes – blueprint
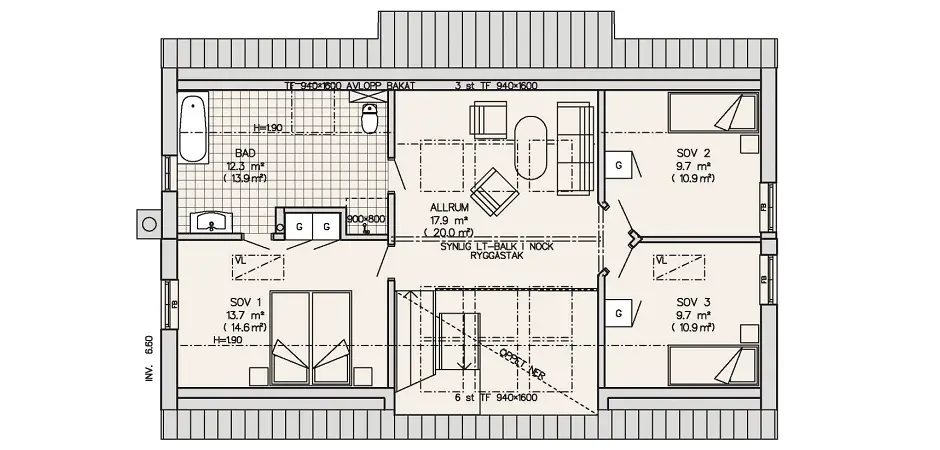
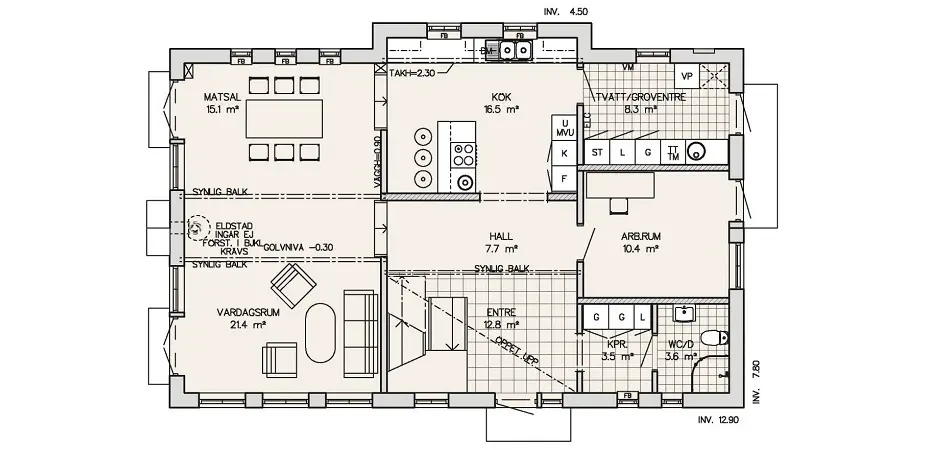
The second example is a Scandinavian style house built as a holiday cottage in the woods, near a fishing village about an hour’s drive from Copenhagen, capital of Denmark. The house has an area of 74 square meters and consists of two modules joined at right angles. One of the modules incorporates two bedrooms, a bathroom and the entry area.
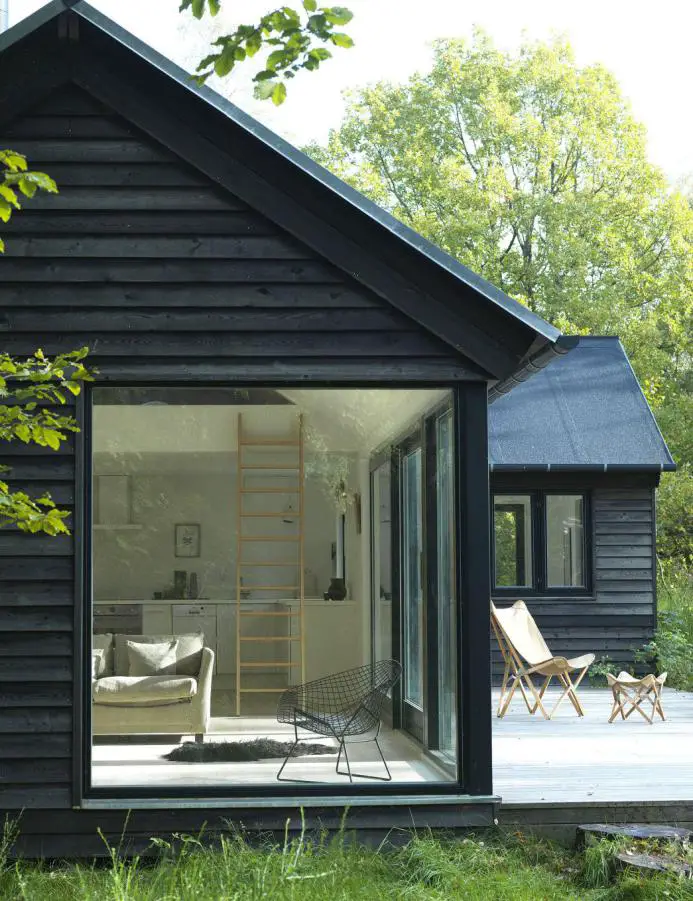
Scandinavian homes – vacation cottage in Denmark
The other module is dedicated to social activities, such as the living which opens into a small kitchen, the two rooms being differentiated by the ceiling height. From the kitchen, by using a ladder, one can reach a small bedroom located in the loft, bathed in natural light thanks to some roof-windows.
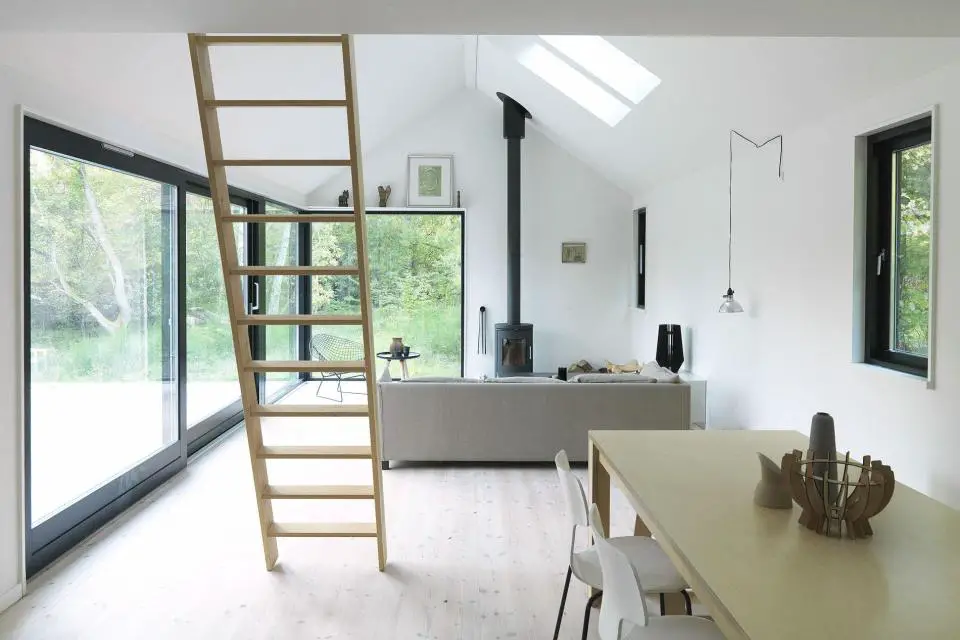
Scandinavian homes – the interior
In the living room, the floor to ceiling windows creates the impression of the interior opening into the natural space outside. As for the interior design, it is simple, to not distract from the wilderness surrounding the holiday cottage.
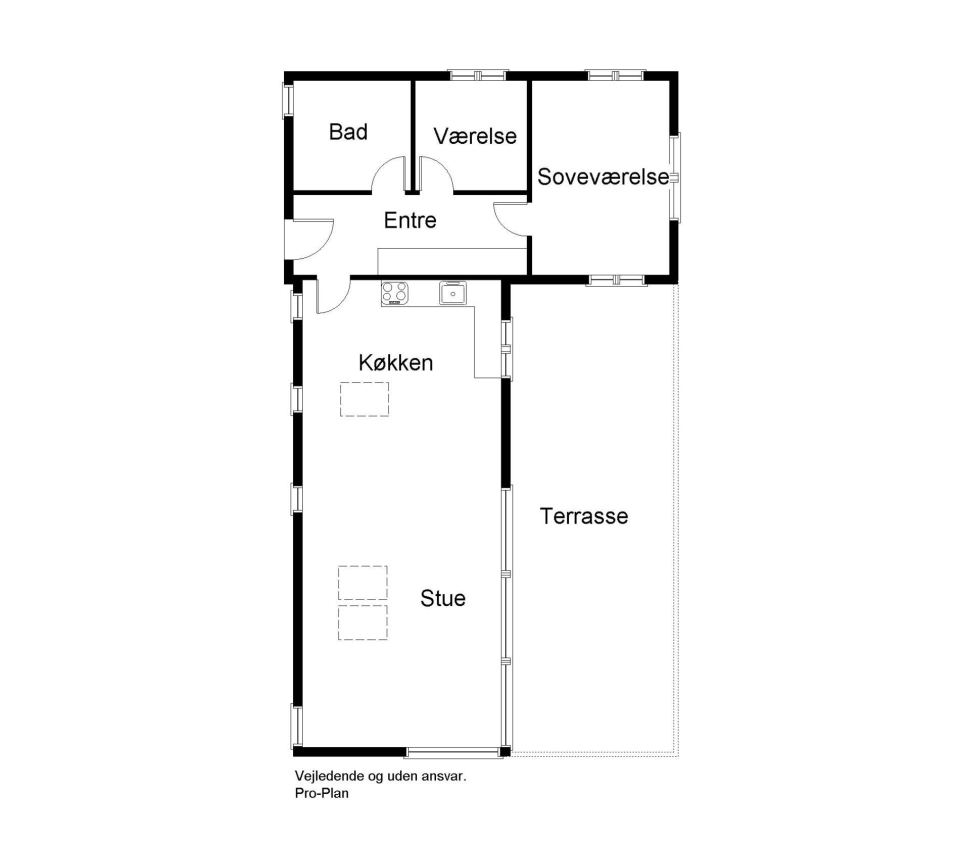
Scandinavian homes – the blueprint of the cottage
Sources: Smallhousebliss.com, Scandinavianhomesltd.com















