Rustic house plans
Rustic house plans
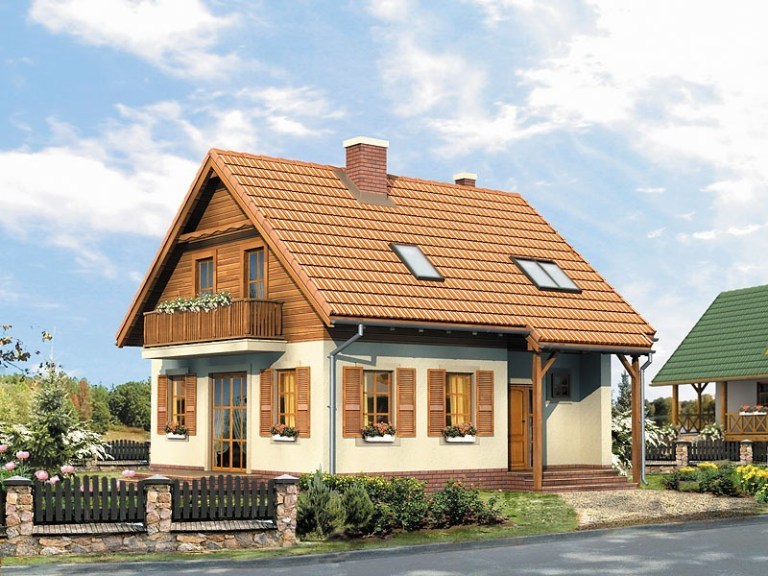

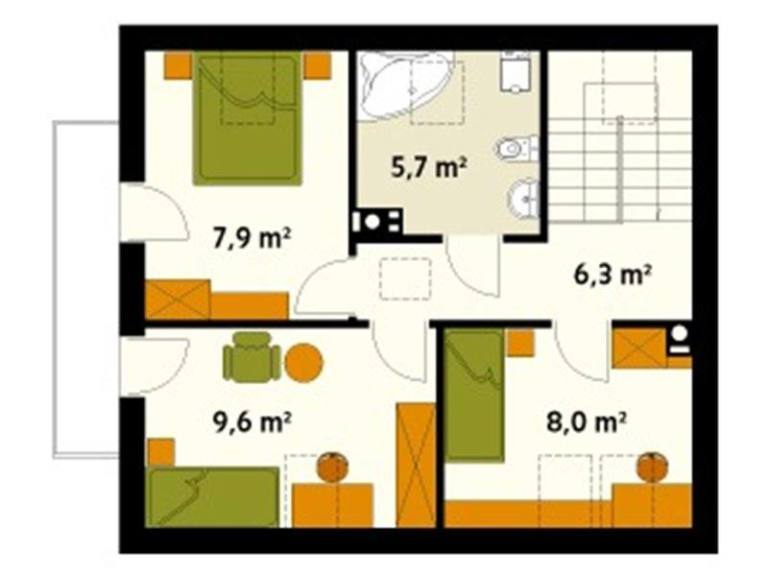
Rustic house plans
The following example is represented by a very comfortable house that has a useful area of 116 sqm and basement with garage and ample technical and storage space. The price of the turnkey construction is 55,500 euros. As far as the living spaces are concerned, the house comprises three bedrooms in the attic, but also a smaller room on the ground floor, next to the kitchen, living room and bathroom. In the attic there is a larger bathroom, two of the bedrooms have exit on the balcony and the other one is illuminated by the roof.
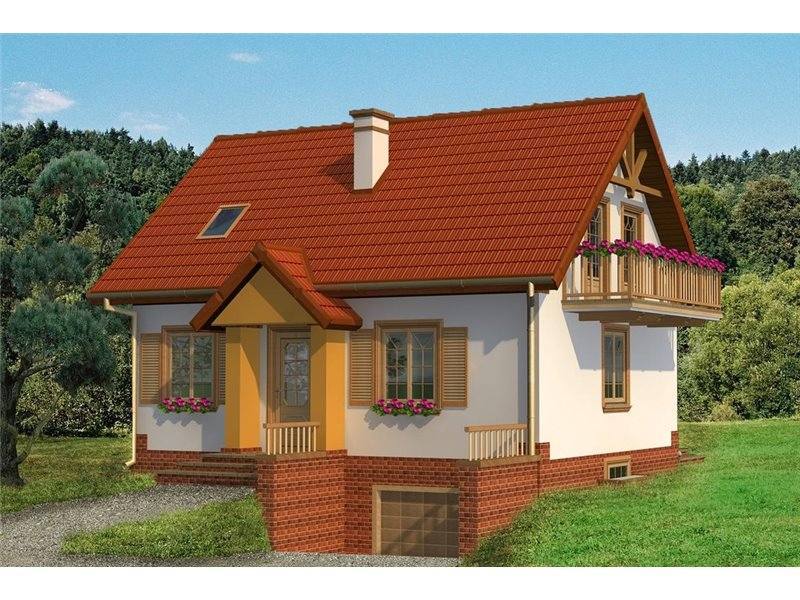

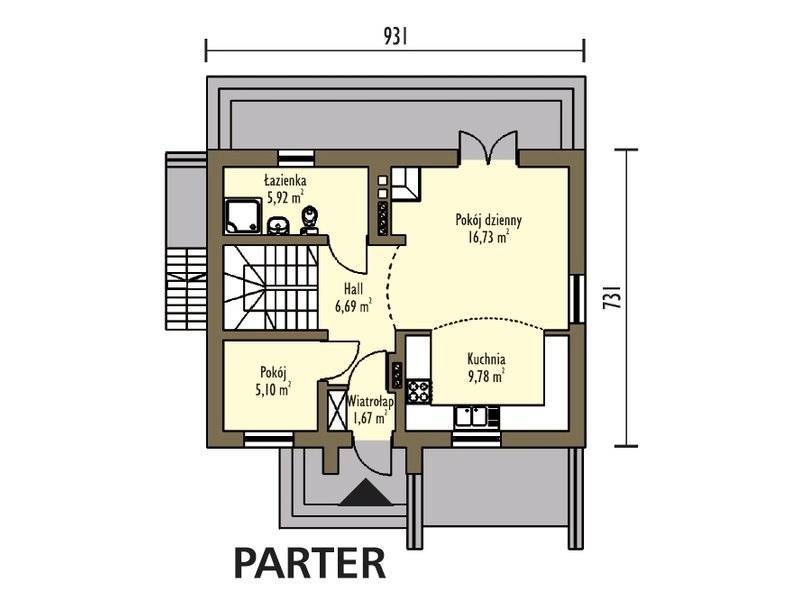
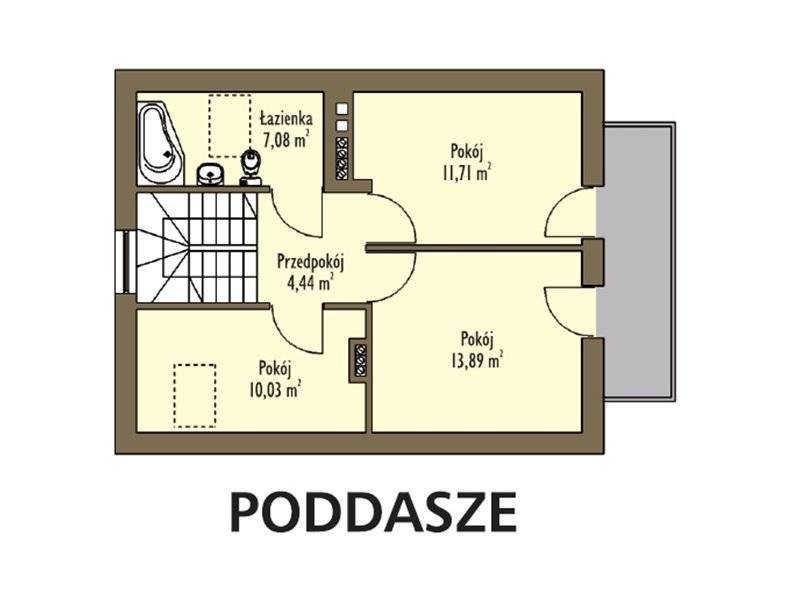
Rustic house plans
Last but not least, we present a house that has a built area of 134.83 square meters and a useful area of 107.86 square meters. The price to red is 22,000 euros, and the key price, 52,000 euro. On the ground floor has a spacious living room of 19 sqm, a kitchen, a bathroom, a vestibule, a desk, a technical room, a pantry and a large hall. In the attic we have a corridor, a bathroom and three bedrooms.
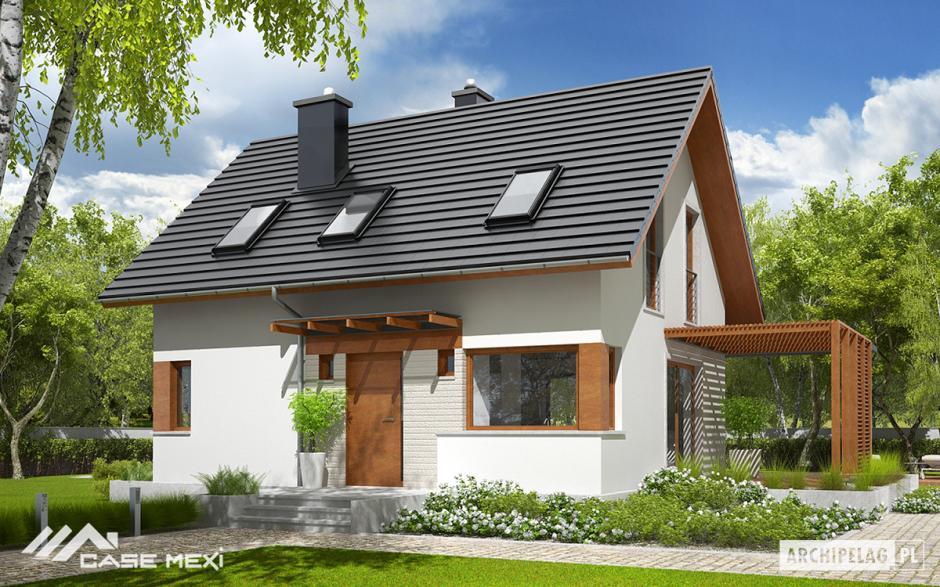


Photo: casebinefacute.ro















