OSB House Building – Value For Money
Oriented strand boards are not actually the prime choice when it comes to choosing the material to build a house. OSB is an engineered wood particle board formed by adding adhesives and then compressing layers of wood strands (flakes) in specific orientations. It is a material with high mechanical properties that make it particularly suitable for load-bearing applications in construction. The most common uses are as sheathing in walls, flooring, and roof decking. For exterior wall applications, panels are available with a radiant-barrier layer pre-laminated to one side; this eases installation and increases energy performance of the building envelope. Here are some OSB house building plans.
The first plan describes a single story small house sitting on just 67 square meters, enough to accommodate a family of three. It is a house built in simple lines which shape a classic design, but attractive thanks to a dynamic façade. The house features a small covered patio on the side which is accessible from the living room. Inside, the sole floor packs a living, two bedrooms, a bathroom and a kitchen. The price, according to the building company, ranges from 10,500 for a shell house to 21,000 for a turnkey abode.
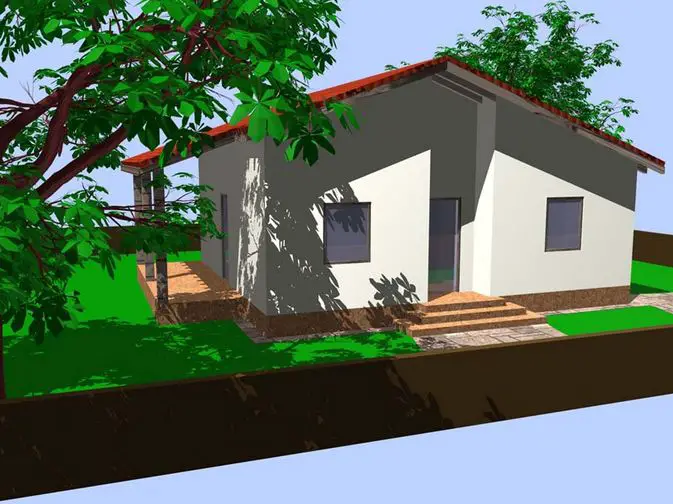
OSB house building – simple design with a side patio
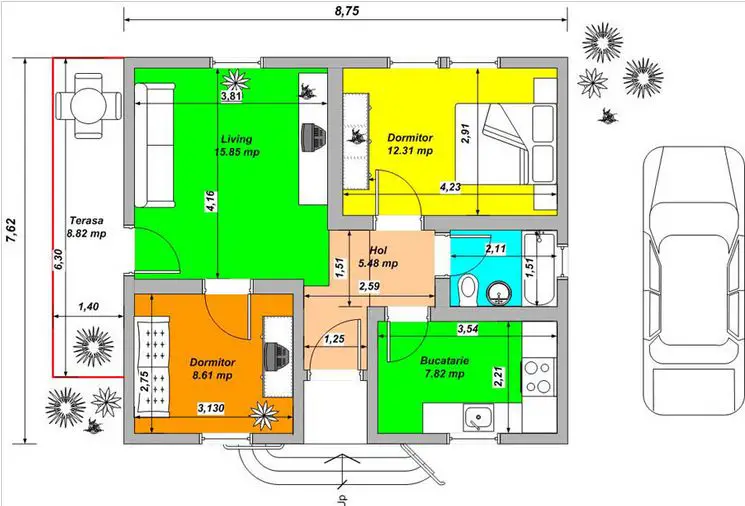
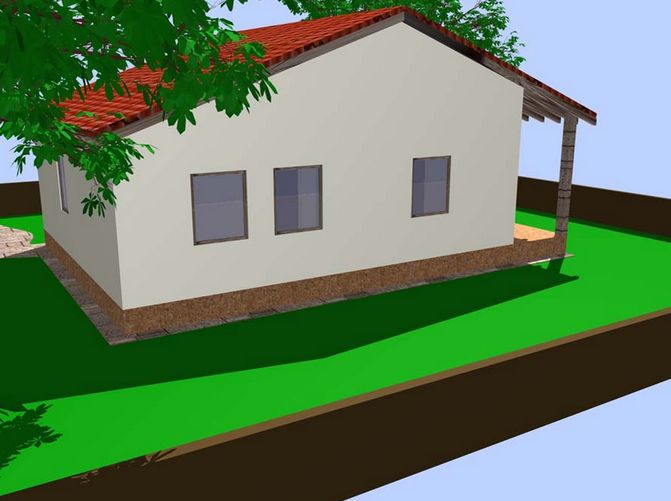
The second plan shows a two story home, spreading on 120 square meters. The house features a complex design, highlighted by various protruding volumes, some of them circular. The house features six rooms on the ground floor – a living, kitchen, bathroom, a lobby, a closet and a technical room while the attic has three bedrooms, a bathroom and a hallway. Its price ranges from 42,208 to 48,703 Euros, depending on the finishing works.
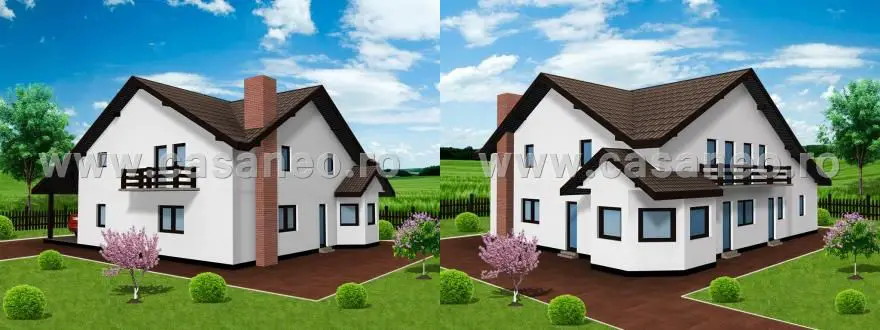
OSB house building – a dynamic design
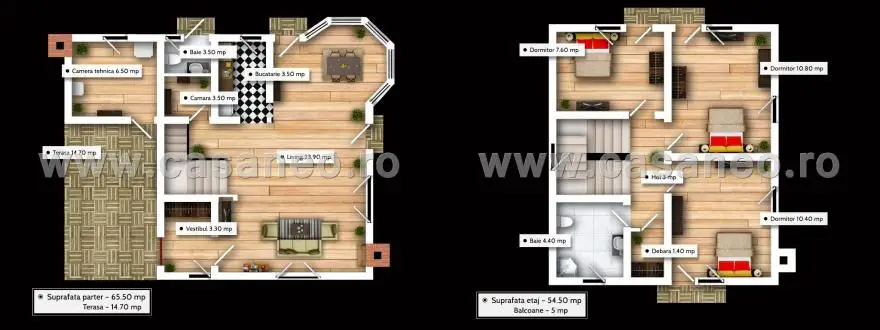
The third example is an OSB covered wooden structure house on two stories spreading on 144 square meters. The house displays a fine classic design which stands out thanks to brick and wood insertions which make the façade livelier. The ground floor features a roomy living, a kitchen and a dining room in one single open space and a bathroom. The attic is home to a master bedroom, a walk-in closet, two bedrooms and a bathroom.
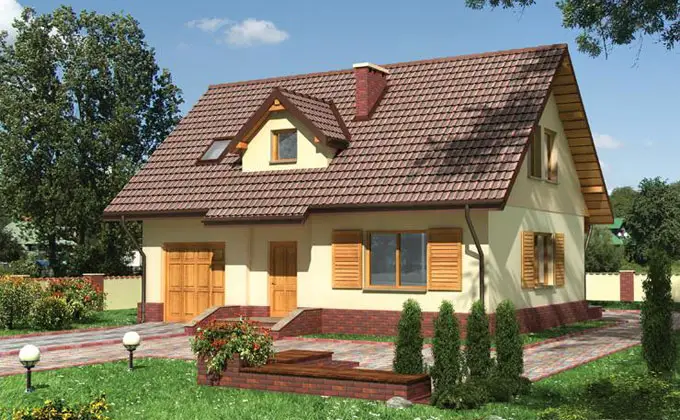
OSB house building – wood and brick
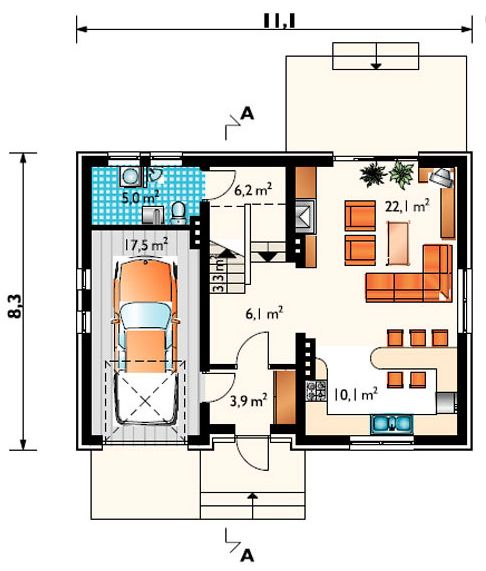
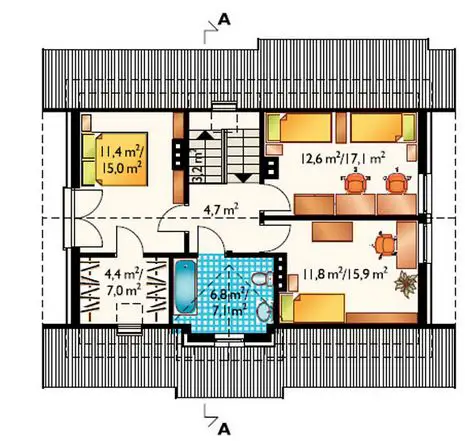
Sources: Casepanourilemn.ro, Casaneo.ro, Caselemnbarat.ro
















1 Response
[…] Another option is to build a light frame house with OSB panel walls. It is a material with high mechanical properties that make it particularly suitable for load-bearing applications in construction. The most common uses are as sheathing in walls, flooring, and roof decking. For exterior wall applications, panels are available with a radiant-barrier layer pre-laminated to one side; this eases installation and increases energy performance of the building envelope. Below you can examine such a house with OSB panel walls. The single level house sitting on 84 square meters sells for 25,300 Euros. Here are some more OSB house plans. […]