Open Floor House Plans – Endless Relaxation
Minimalist interiors are the best answer given to the growing need of space, with no dividers and other physical obstacles standing in the way. Connected to the outdoors, these interiors are spaces that call for relaxation and socializing activities that we couldn’t do without in these alert times we are living. We have today chosen three open floor house plans so you can make the right choice when seeking a home that shall perfectly combine living and privacy spaces.
The first example is a two story house sitting on a living area of 115 square meters. The house features a classy compact design which is visually enhanced by the glazings and the exterior ornamental elements that make fine contrasts against the white walls. The first level is entirely reserved for living areas, all three packed in a single open space connected to an outdoor patio. A bathroom and a technical room complete the main level while upstairs there are three bedrooms sharing a bathroom. The turnkey price of this house is almost 60,000 Euros.
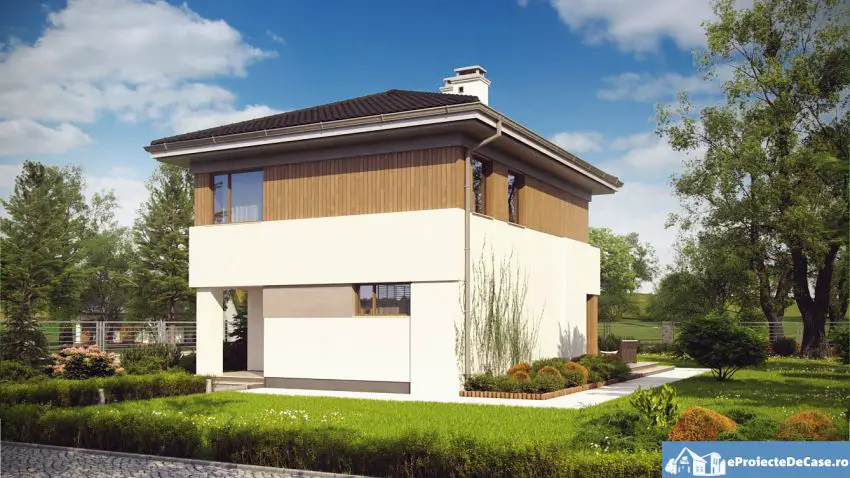
Open floor house plans – superb contrasts on the facades
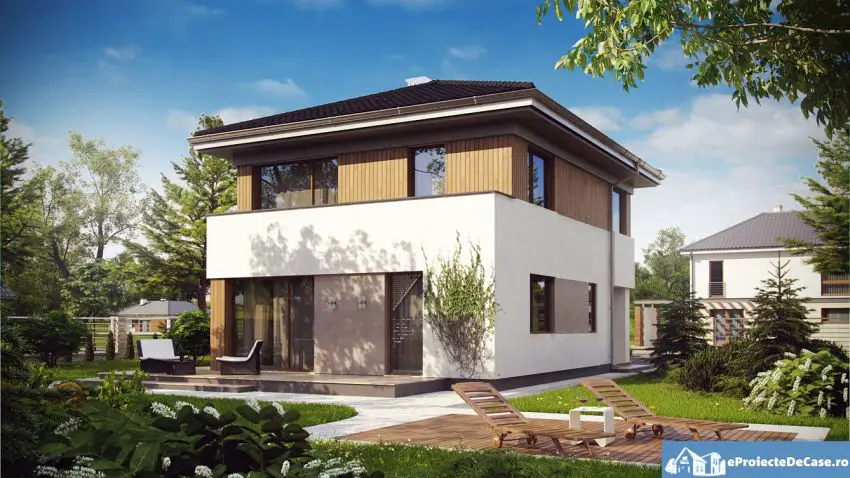
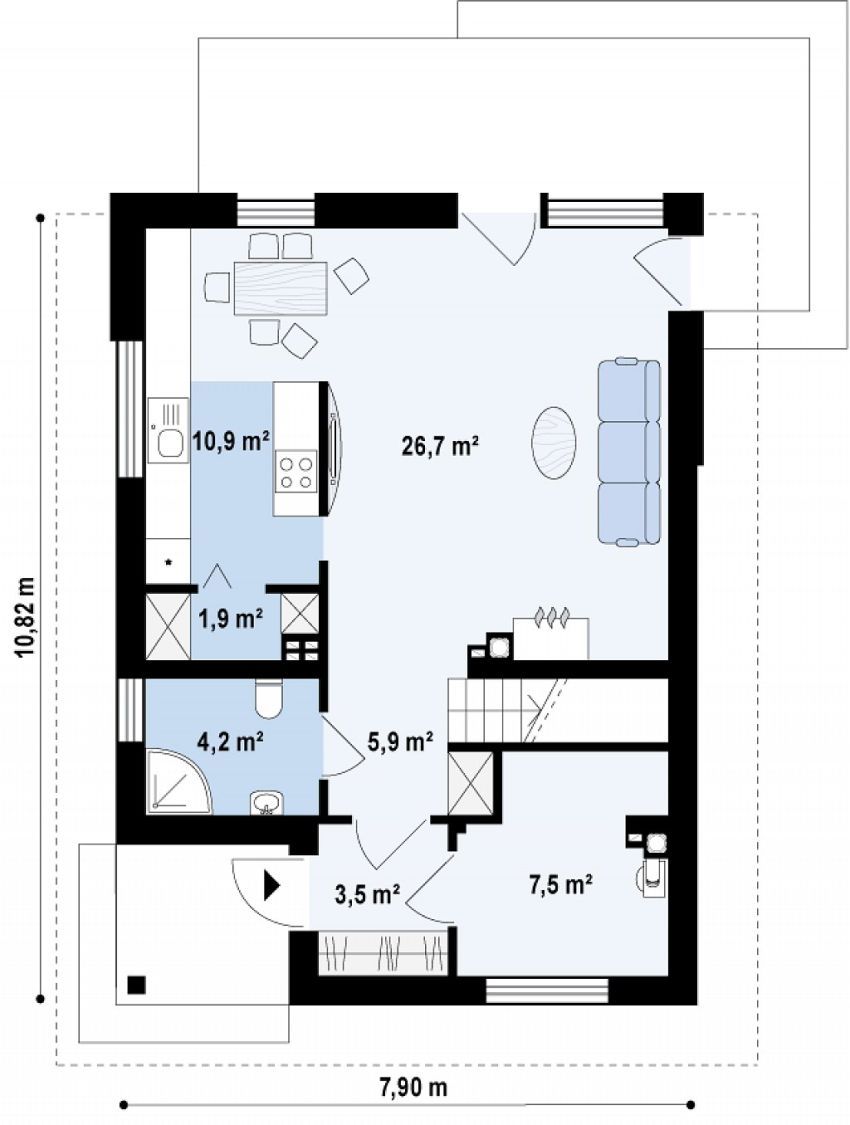
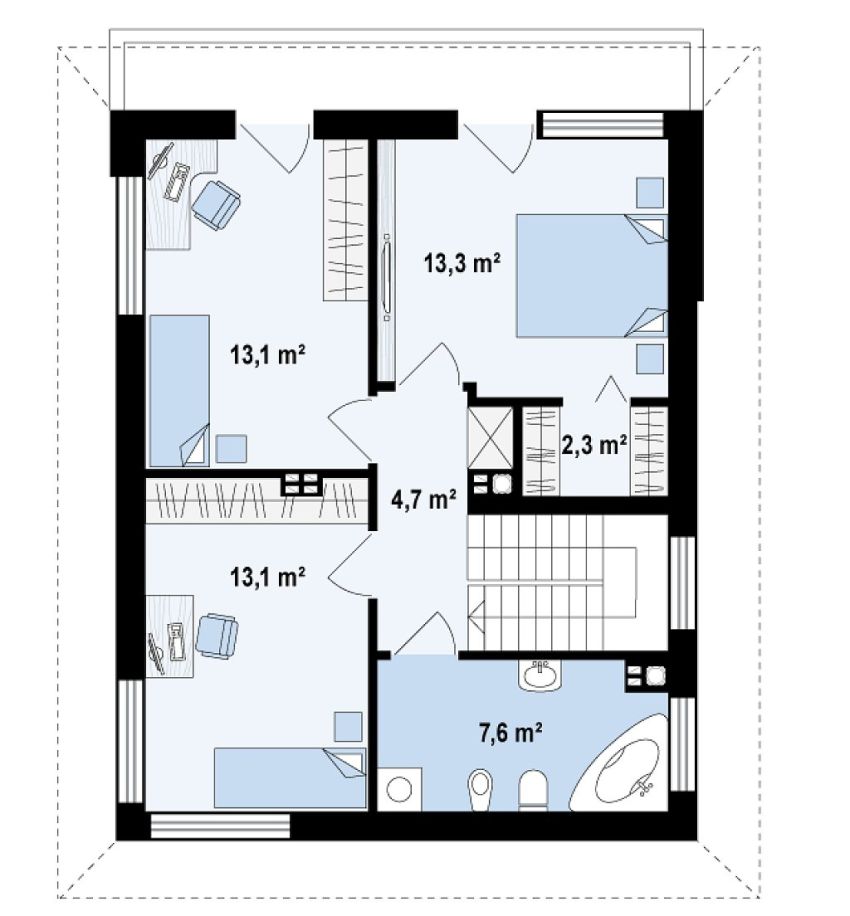
The second model is a single story house, featuring a special architecture and spreading on 109 square meters. It is a house displaying a design that matches tastes of a young modern couple who seek practical spaces packed on a single level. The house features an integrated garage which then opens into a kitchen that spills into a wide living area that goes all the way to the other side where bedrooms lie. Two bathrooms and a storage room complete the space on this single level of the house whose turnkey price ranges between 59,500 and 85,000 Euros, depending on the finishes.
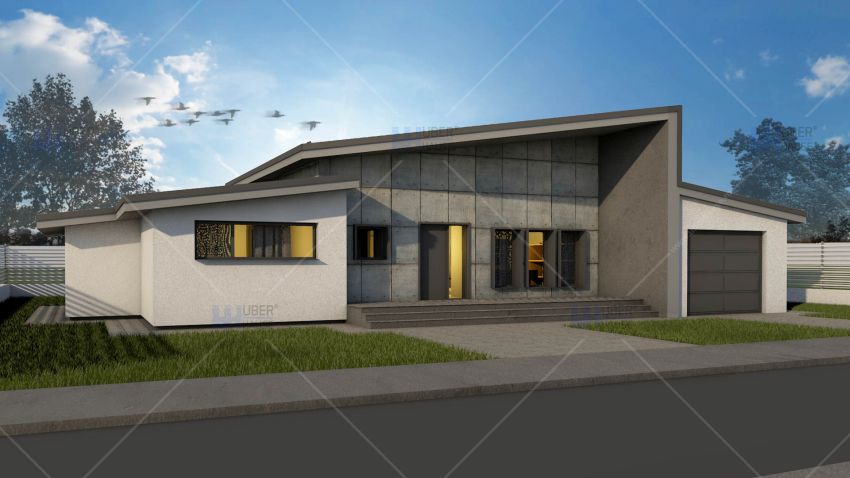
Open floor house plans – modern design
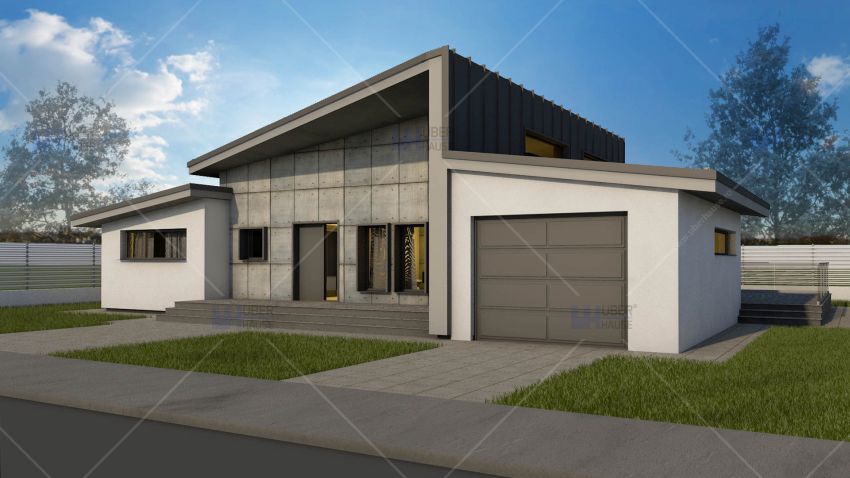
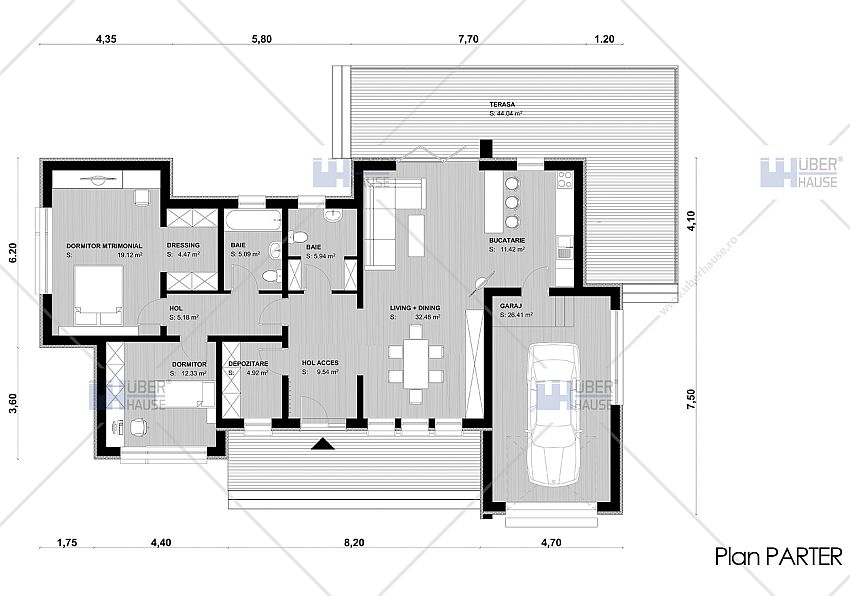
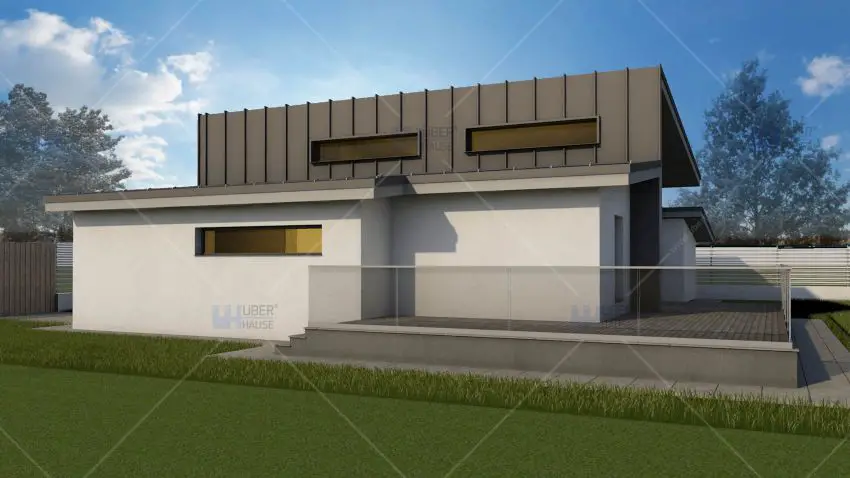
Finally, the third plan describes a very beautiful house, featuring a traditional mountain architecture, with facades in which stone and wood blend in a perfect symbiosis. The attic house lies on a larger surface, 142 square meters, also integrating a garage in an adjacent wing, and has a price tag of 65,000 Euros. The ground floor comes as an open space connected to a side patio and a veranda that precedes the entryway. The first floor packs two bedrooms that share a bathroom, with the master also enjoying access to a long balcony.
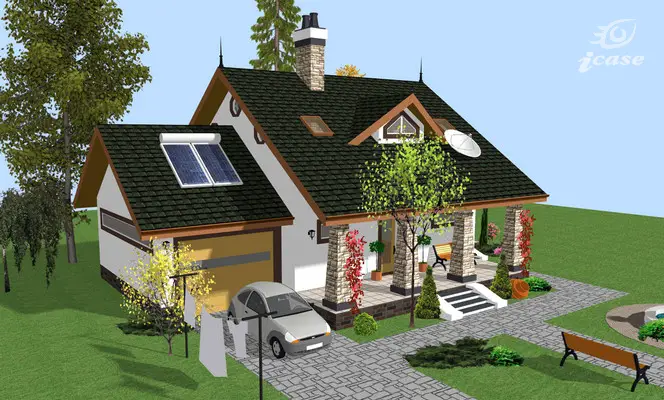
Open floor house plans – mountain architecture
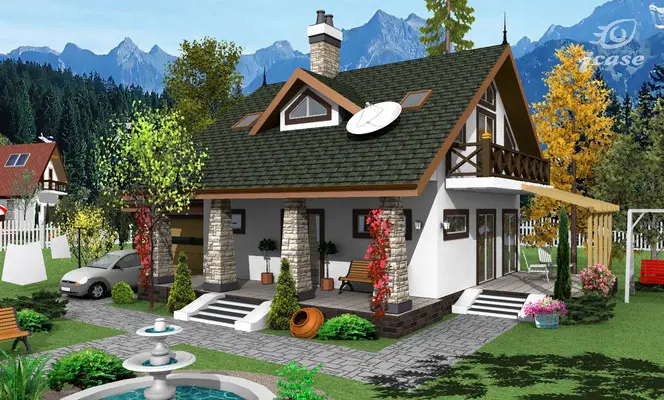
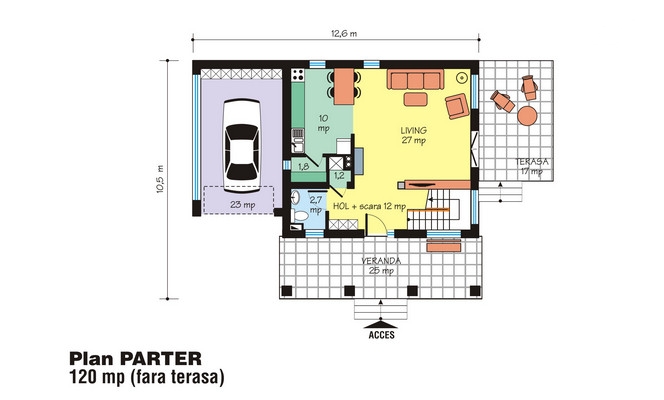
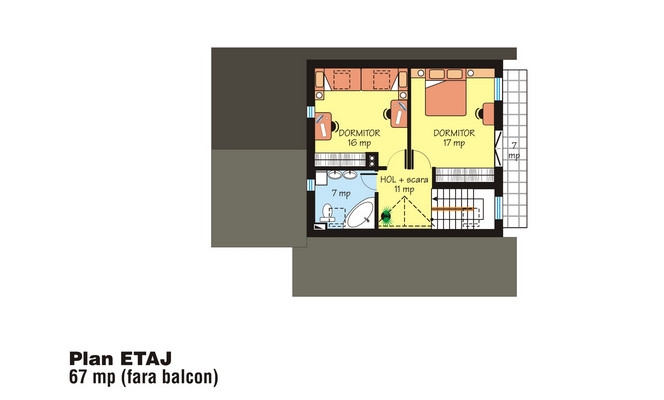
Sources: Eproiectedecase.ro, Icase.ro, Uberhause.ro















