One Story House Plans With Porch
A house with a wide front porch has it all, both in terms of aesthetics and practicality. Realtors say that a porch house doesn’t necessarily entail more costs when building it, but it will surely sell for more. Such homes are more practical because this extra space allows you to arrange it depending on your needs. For instance, a closed porch means extra space for living. Below you can find several one story house plans with porch.
The first project is a modern design house, spreading on a total living area of 159 square meters, of which a 20 square meters veranda. The house has a garage attached on the opposite side of the porch. The ground floor incorporates two bedrooms, a bathroom, a laundry room and storage spaces while upstairs are the living, a bedroom, the kitchen and the second toilet. The house has large windows for plenty of natural light.
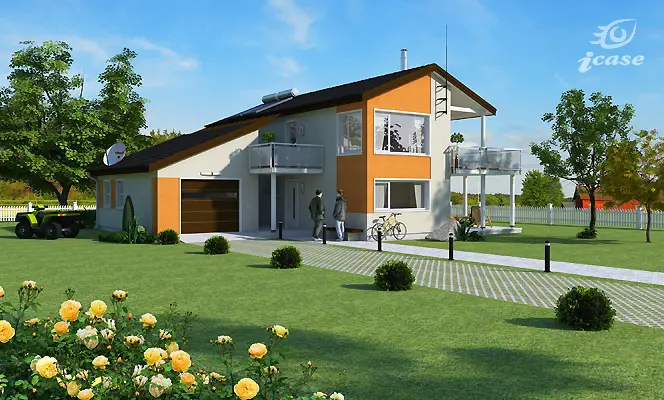
One story house plans with porch – a house with a modern design
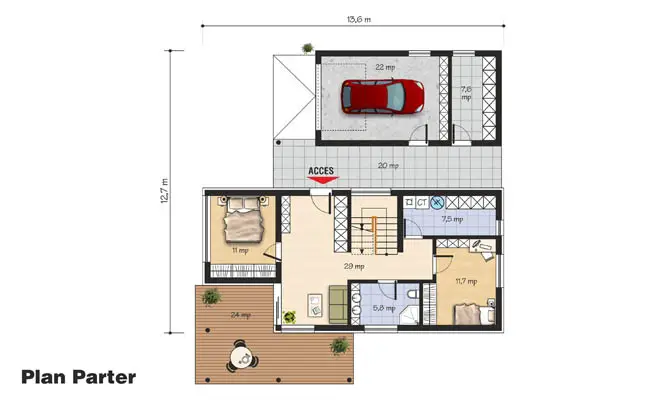
Ground-floor blueprint
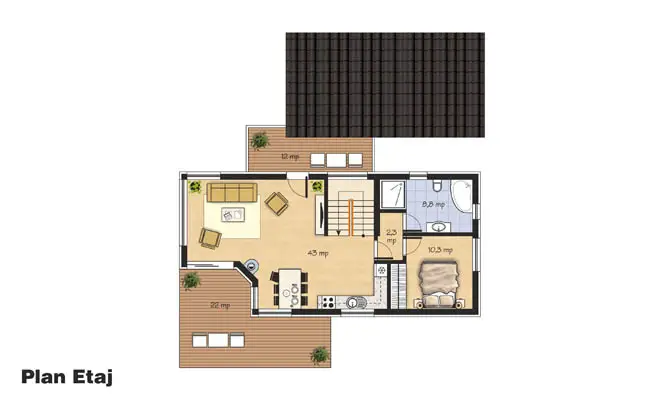
First floor blueprint
The second plan is a small house, with a classic design, but very cozy. Sitting on a 174 square meters surface, the house with a porch and deck has a living, a bedroom and a kitchen on the ground floor, while three bedrooms and a bathroom can be found upstairs. Estimated prices for the two houses shown here are 100-120 Euros/square meter for a shell house and 350-430 Euros/per square meter for a turnkey home.
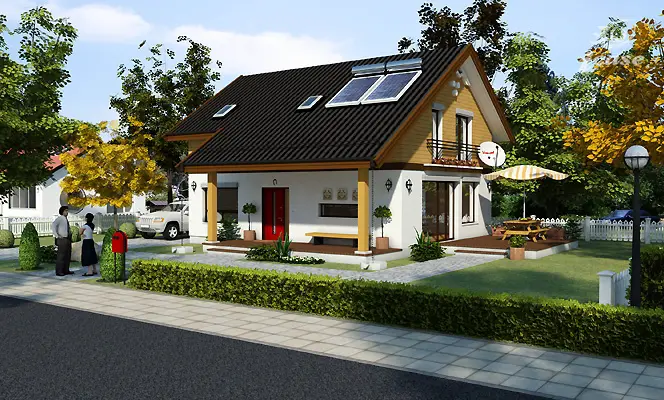
One story house plans with porch – small, but cozy
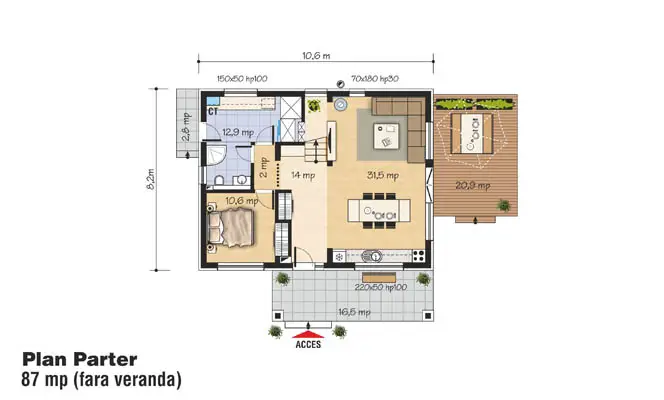
Ground-floor blueprint
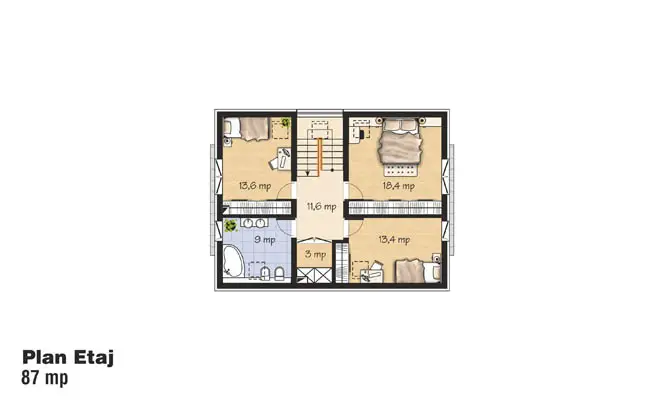
First floor blueprint
We could not speak about porch houses without presenting one raised in American style. This beautiful country cottage features a layout that is clean and efficient. The great room anchors the home, with a welcoming hearth and a vaulted ceiling to give it the elegance required of a formal entertaining area. Its proximity to the kitchen and breakfast room make it an ideal place for the family to relax as well. A wraparound porch and a deck off the back of the home provide even more living space during warm weather. The master suite is located on the first floor, along with a suite that is ideal for guests. Two family bedrooms are upstairs.
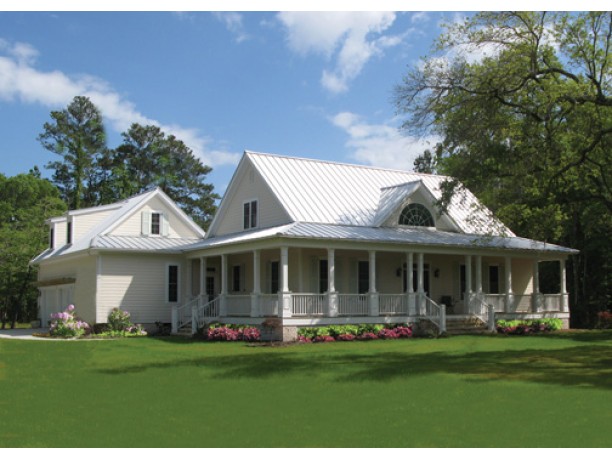
One story house plans with porch – American style
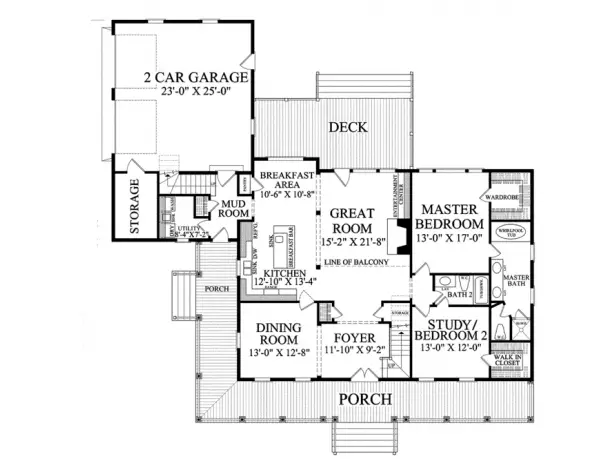
Ground-floor
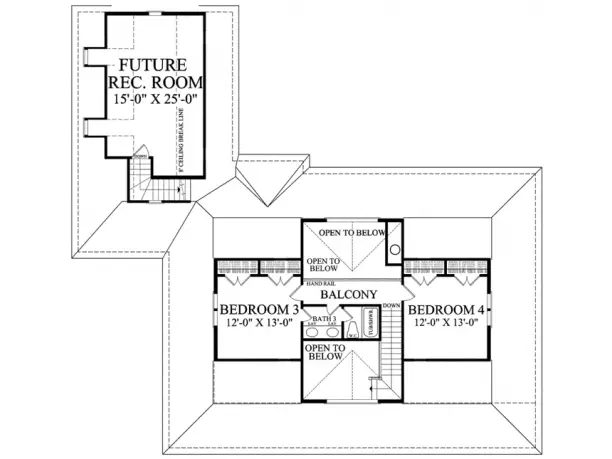
First floor
Sources: Icase.ro, Dreamhomesource.com, Homeplans.com















