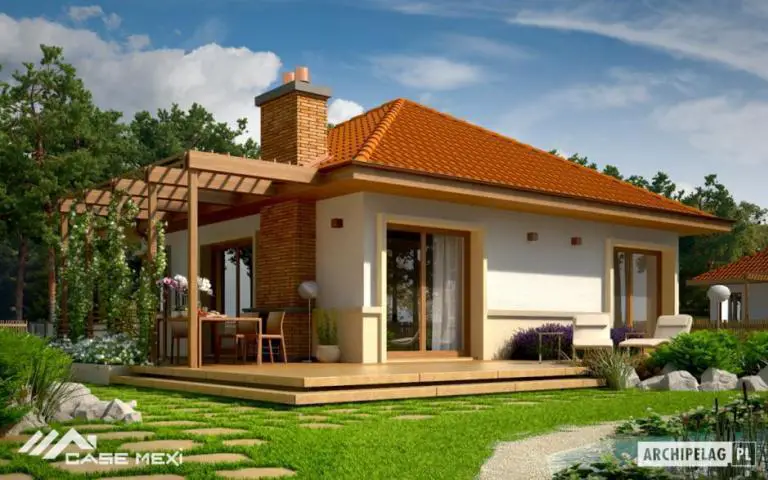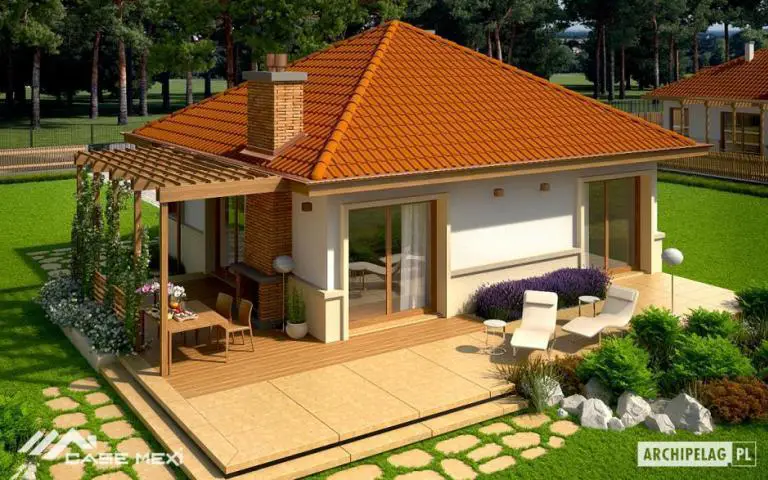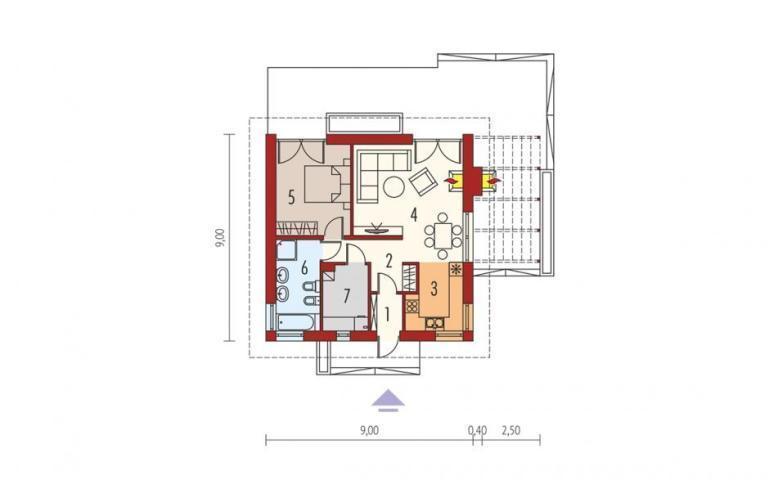One story house plans
In the ranks below, we present three projects of single-level houses, suitable for a young couple or for a family with a child, for example.
One story house plans
The First project chosen has a built area of 139 square meters, while the usable area is 113 square meters. As for the division, the House has two bathrooms, three bedrooms, a kitchen and a spacious living room with a fireplace. The Price in the semi-finished stage is about 21,000 euros, while the turnkey price reaches about 61,000 euros.
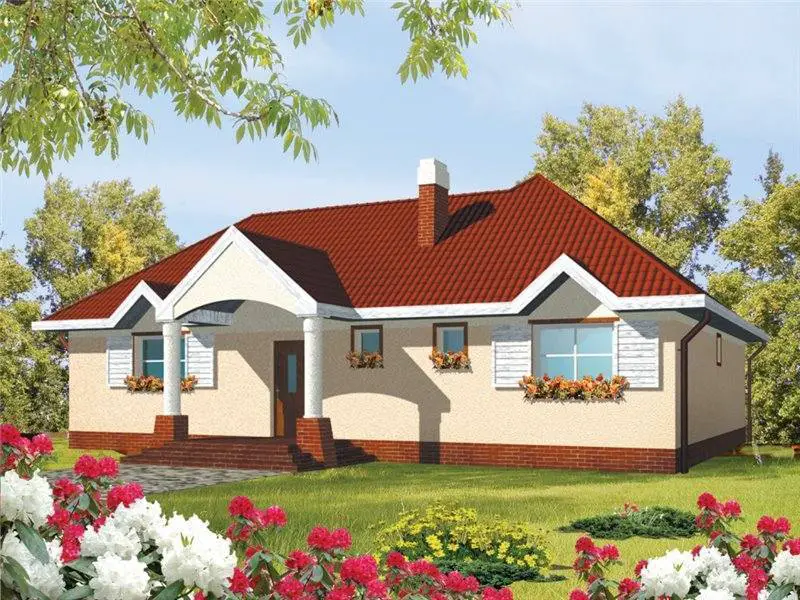
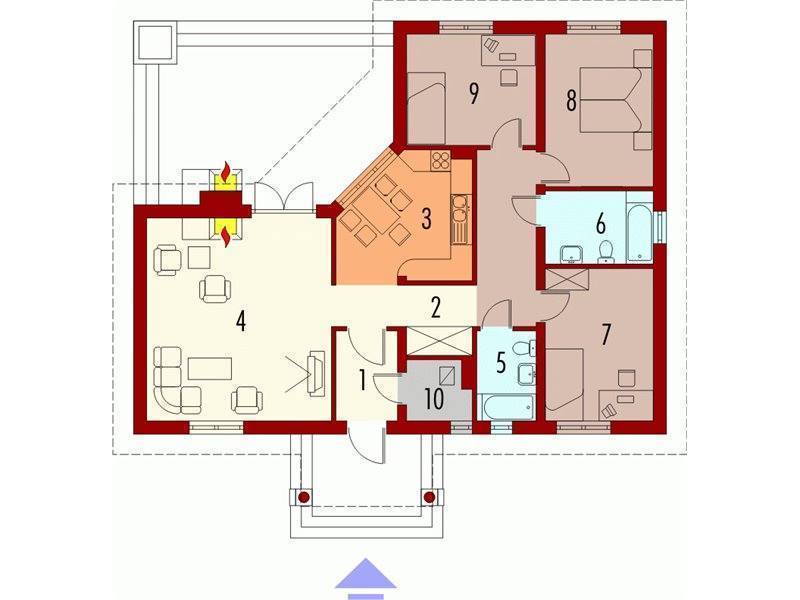
One story house plans
The Next project is a house with built surface of 235 square meters and usable area of 197 square meters. The Plan below proposes three bedrooms and two bathrooms, which joins an open space comprising the orchard and the kitchen. The House also has a garage for two cars, as well as a terrace, with access from the dining room and the master bedroom. The Price to red for this House is 35,000 euros, while the turnkey price reaches 108,000 euros.
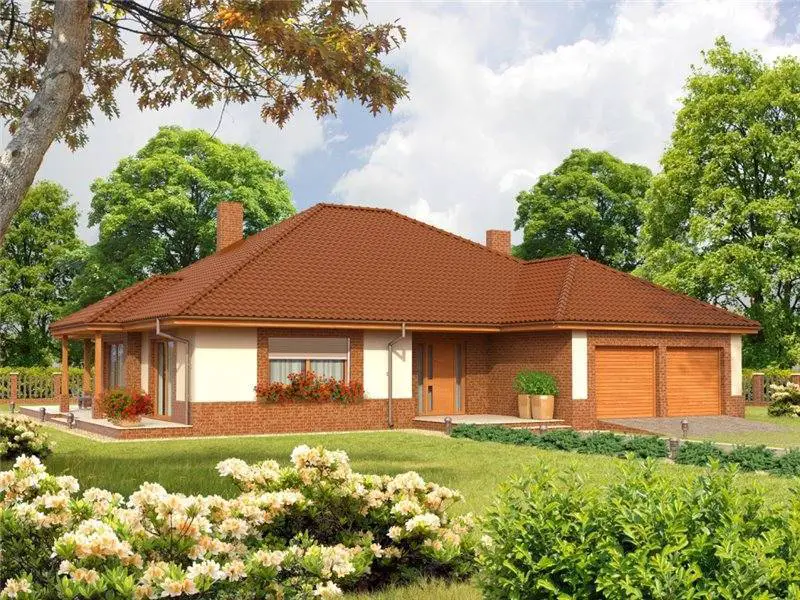
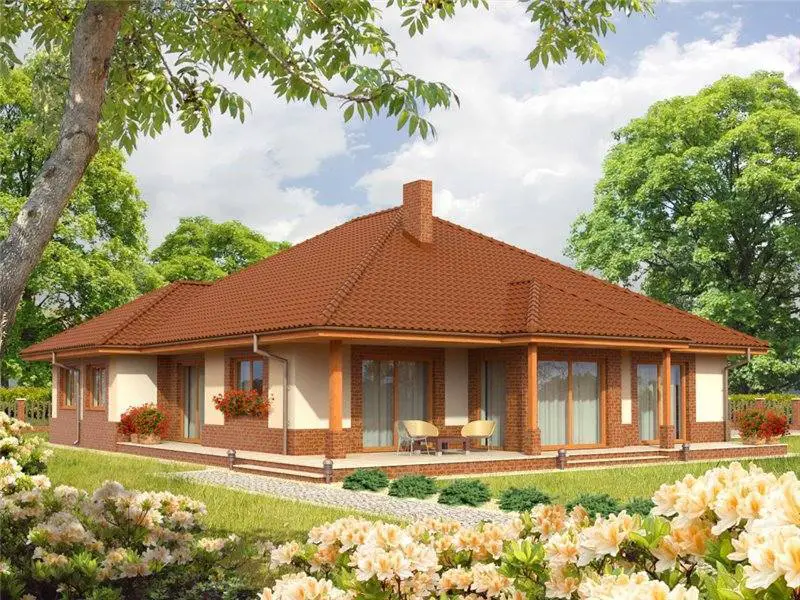
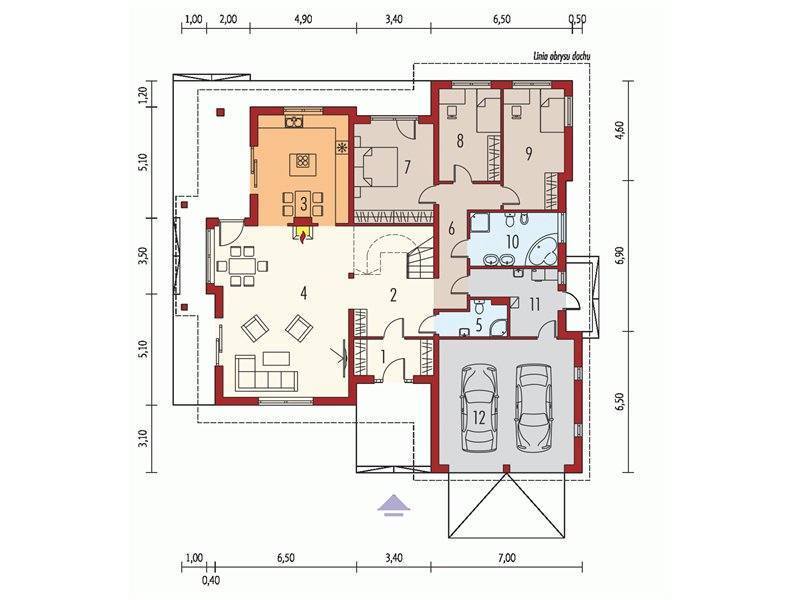
One story house plans
The Last House has a built surface of 85 square meters and a usable area of 61 square meters. In terms of costs, the price to red is 15,000 euros, and the key price of 34,000 euros. Splitting is the right one for a couple. Thus, the house has a living room, a kitchen, a bathroom, a vestibule, bedroom, a technical space and a large hallway that connects them.
