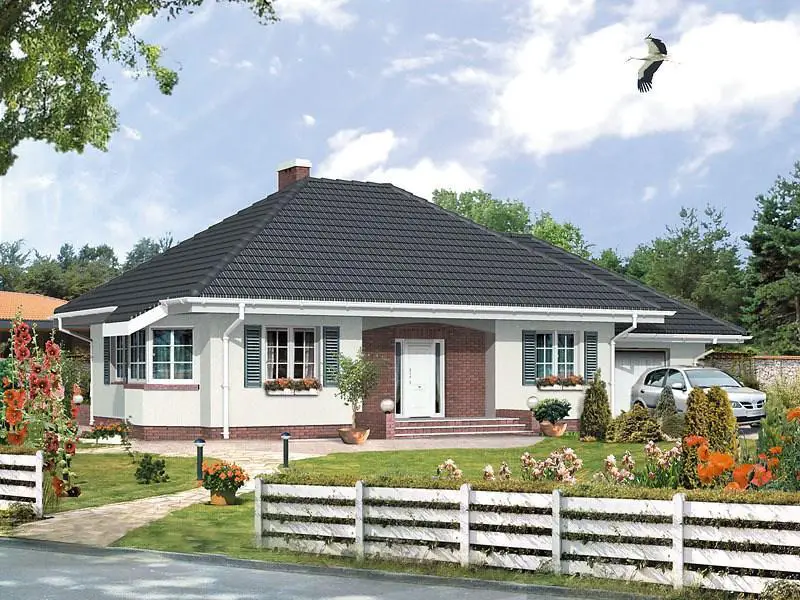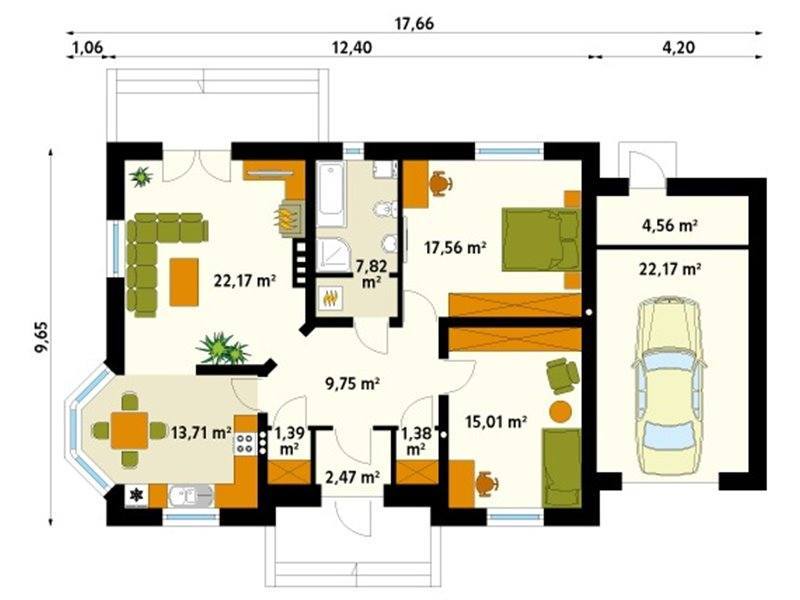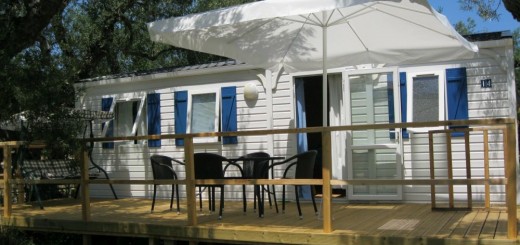One story house plans
For those who want a comfortable house, but also modern and accessible, we have prepared in the ranks below three projects of houses with ground floor, which we invite you to discover:
One story house plans
The first example is a small house with a useful area of 107 square meters. The house has a modern design and proposes a partially covered terrace in the back, as well as a garage. In a large room, almost half of the house, it has open kitchen, with a pantry and a small bar, the dining room and then the dining area, where it comes out on the back terrace. Bedrooms are accessible through a hallway, being ordered: two smaller fronts, then the technical room and bathroom, and the matrimonial bedroom is in the back, enjoying more privacy, but also dressing and bathroom.
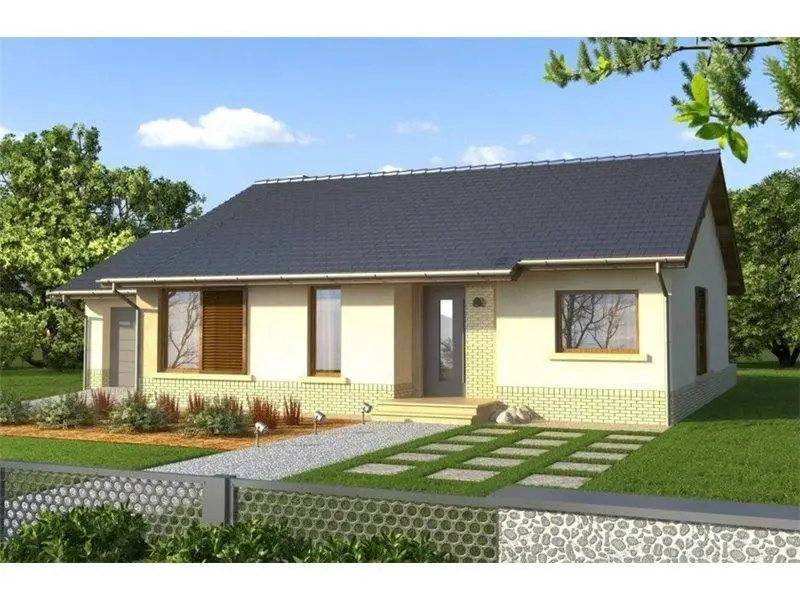
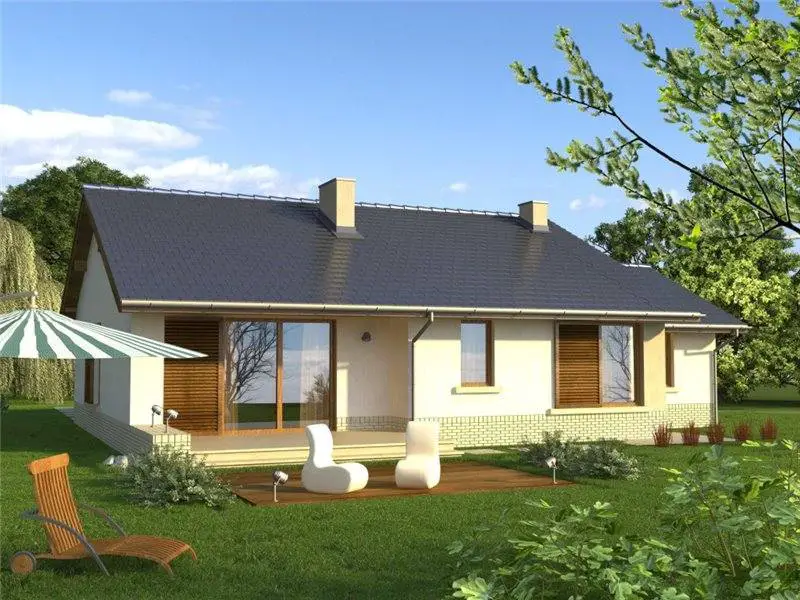
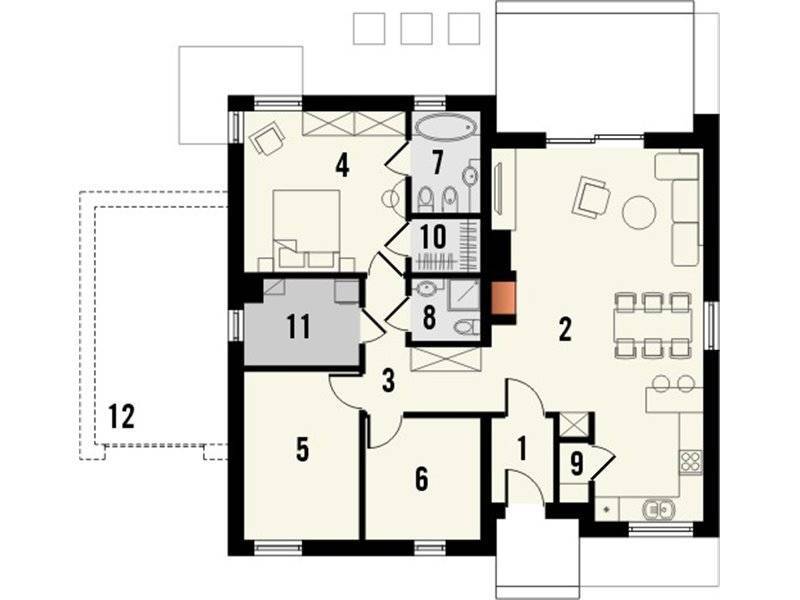
One story house plans
The second model has a modern design, with large glazed surfaces and decorative joinery on the rear terrace. It has a useful area of 89 square meters. From the vestibule enter the technical room, sideways, or go in front of a hallway, where there are two bathrooms and, something more secluded, three bedrooms. On the other side is the living room, with the exit on the rear terrace, the dining place next to the wall glass came out a little outside and the kitchen at the end, at the façade, in addition to the technical room.
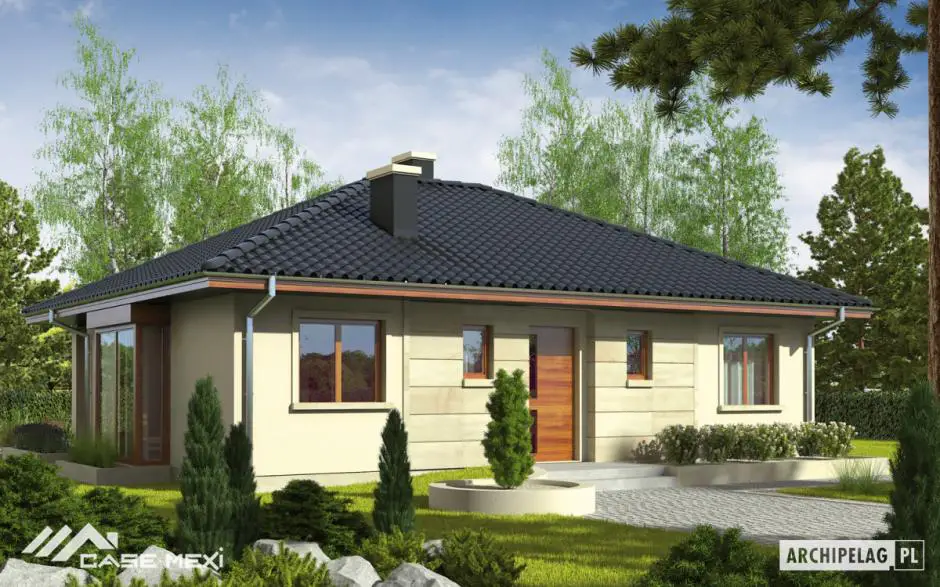
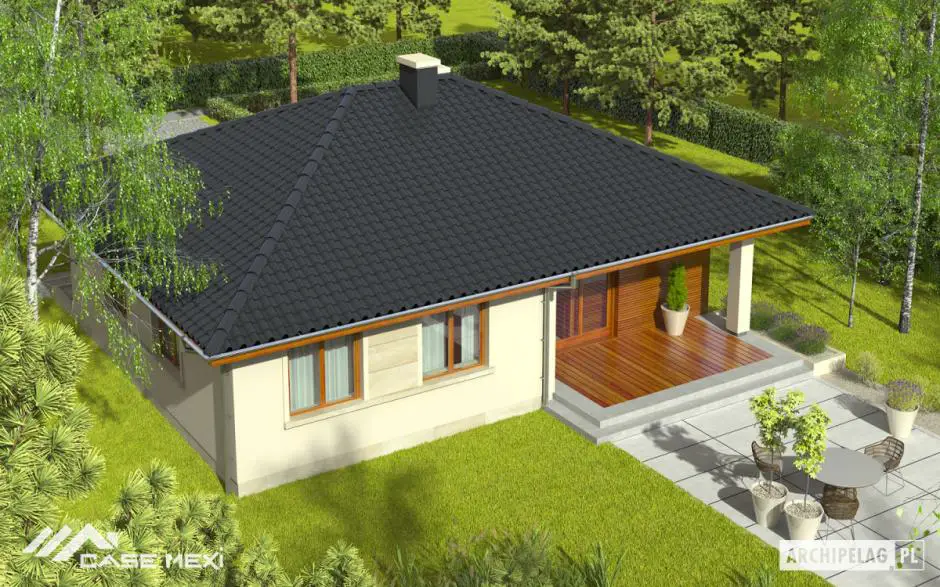
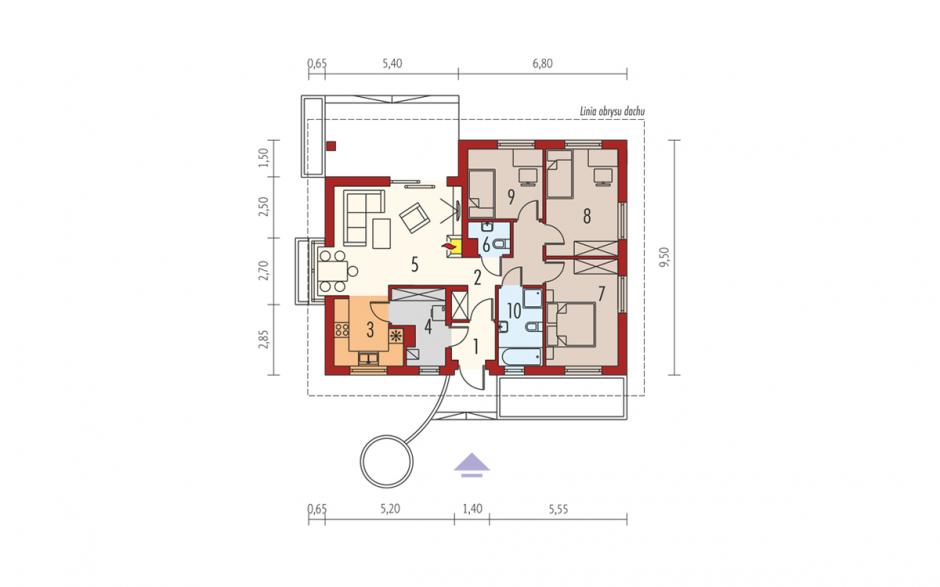
One story house plans
The third house chosen is one with a traditional design, the house being decorated with brick, around the entrance. The house has a garage and a useful area of 135 square meters, while the price reaches about 67,000 euros. The project comes with storage spaces, living spaces, as well as two bedrooms.
