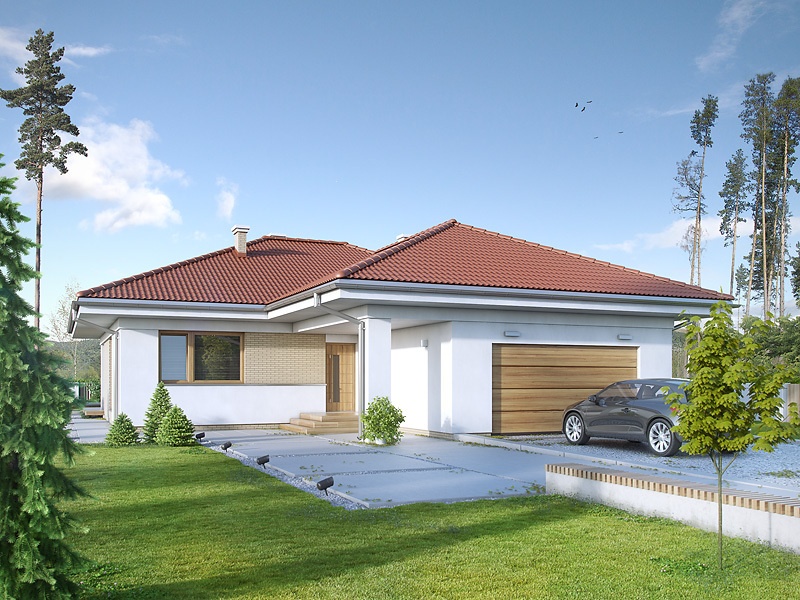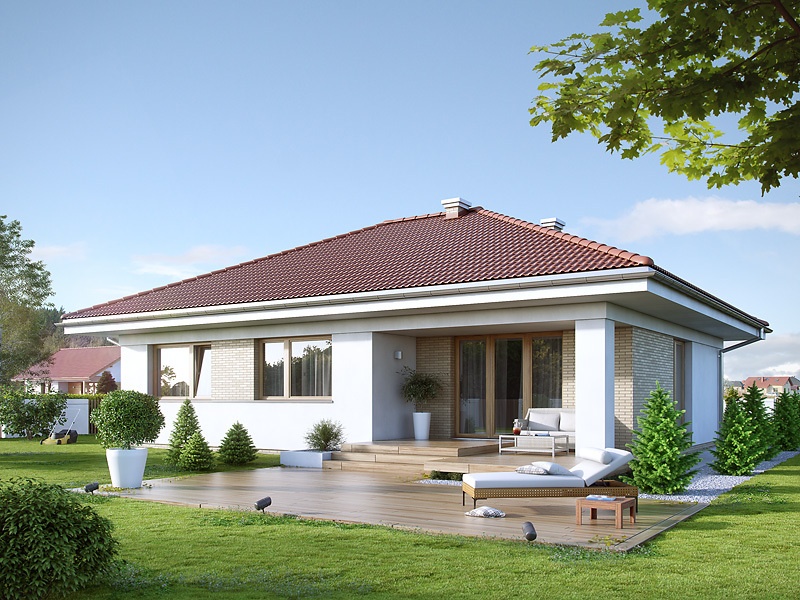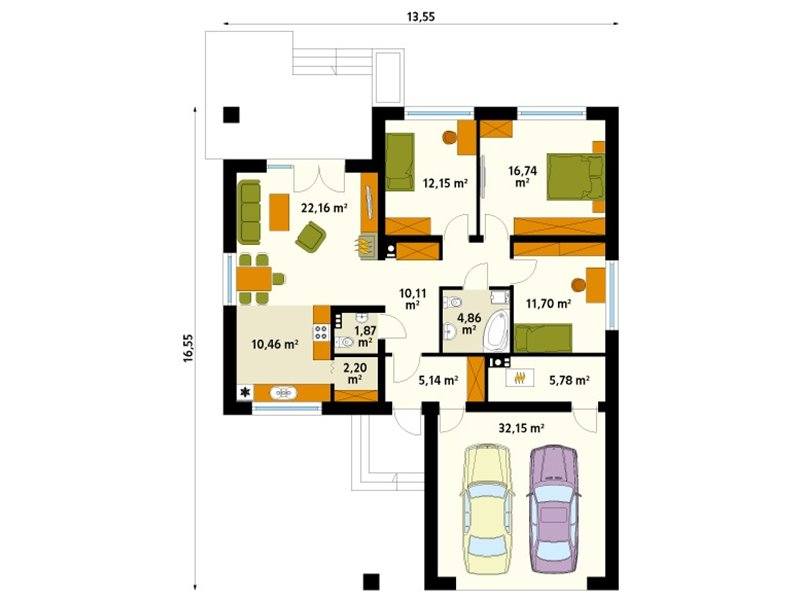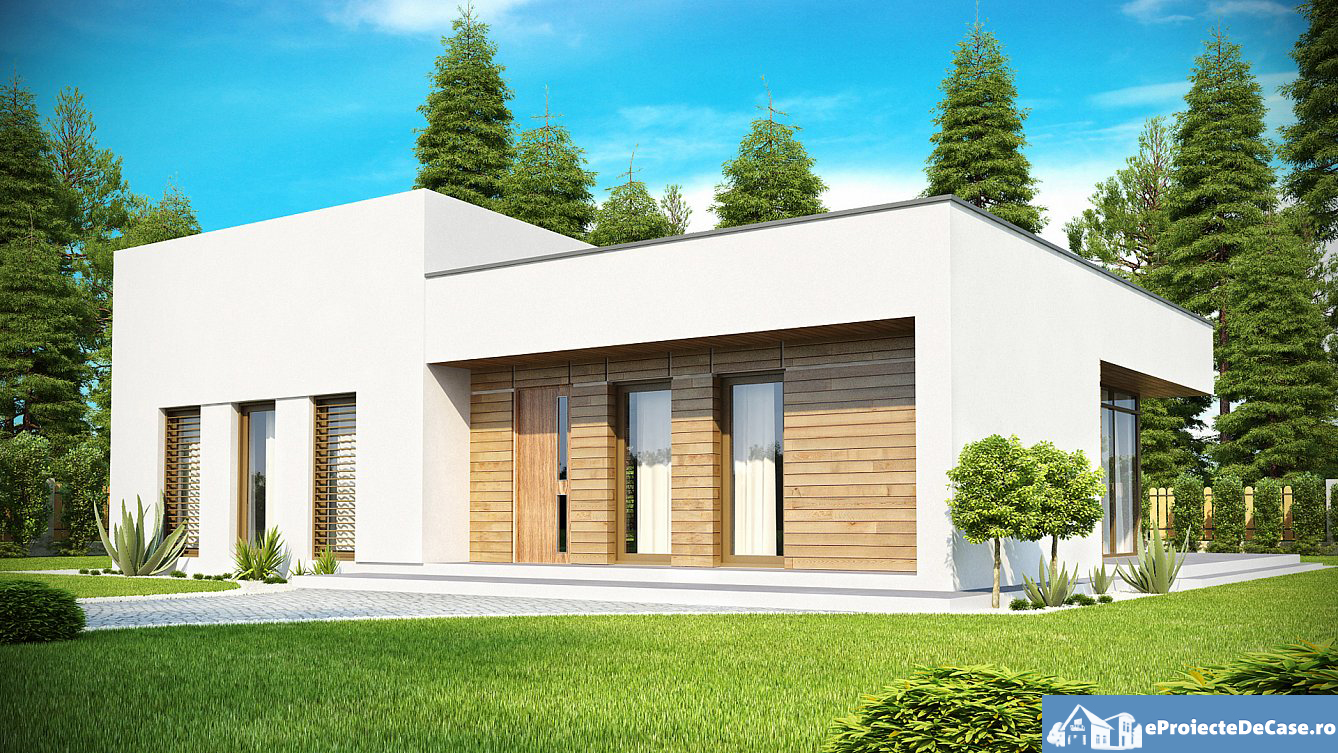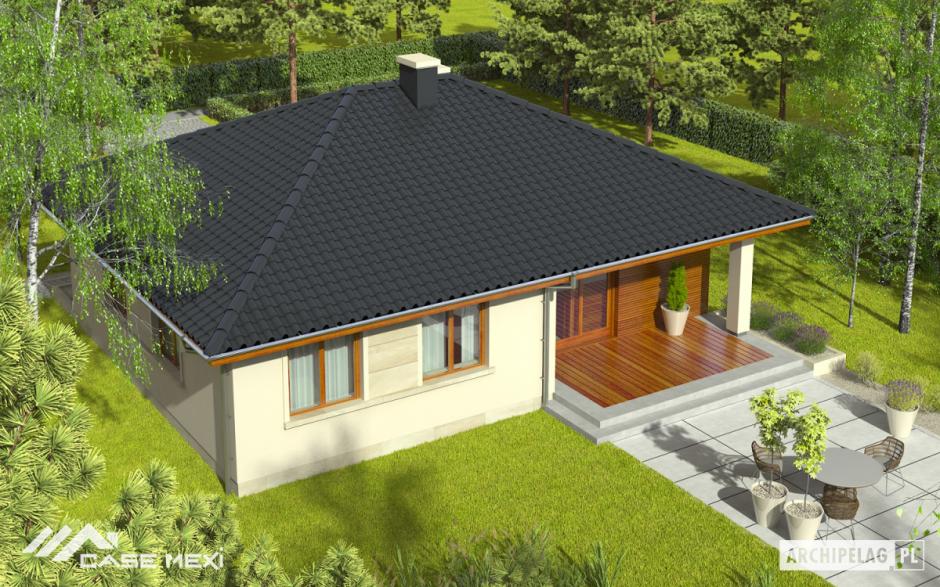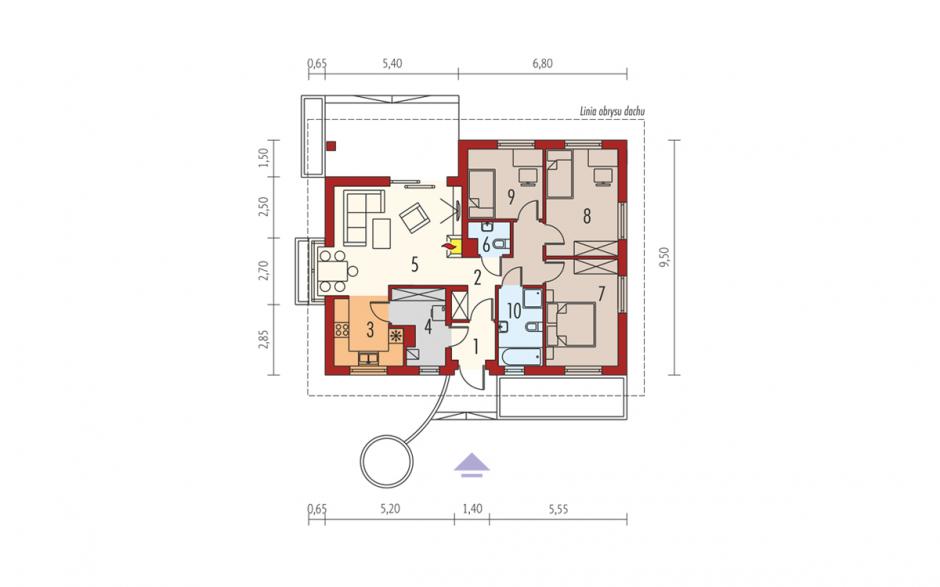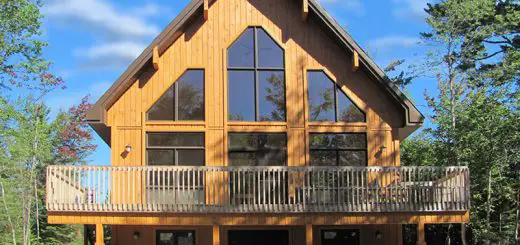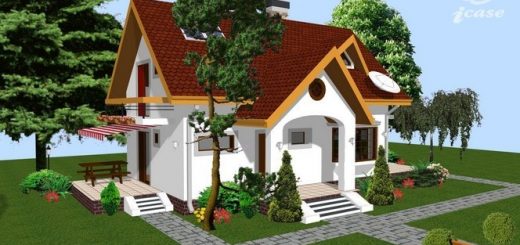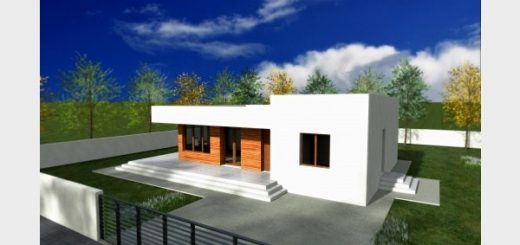One story house plans
We start the week with three single-level house projects, suitable for a family with one or two children, but also for young people at the beginning of the road, who want to base a family in the near future. Thus, we invite you to discover our choices below:
One story house plans
The first chosen model is a modern one, with portions covered with light-coloured decorative brick and a clean and bright look. It has a back seat for a covered terrace where you can sit in the shade. The useful area is 117 sqm, and the price of construction, almost 59,000 euro. It’s in front of the garage for two cars, then, after the technical space there are three bedrooms and a bathroom, around a small hallway, and on the other side of the main body there is a service bath, kitchen with pantry, dining area and living room in the back terrace.
One story house plans
The second house shows, besides the glazed surfaces, wood-covered areas, which give it a very elegant look. It has terraces in front and back on the corner, around the living room. It has three bedrooms, one of which is a double room with bathroom, kitchen with pantry, and lounge with dining room, equipped with vitrati walls and opening to the rear terrace. The useful surface of this dwelling is 117 square meters.
One story house plans
The last model has a modern design with large glazed surfaces and decorative joinery on the rear terrace. It has a useful area of 87 square meters. From the vestibule enter the technical room, sideways, or go in front of a hallway, where there are two bathrooms and, something more secluded, three bedrooms. On the other side is the living room, with the exit on the rear terrace, the dining place next to the wall glass came out a little outside and the kitchen at the end, at the façade, in addition to the technical room.
