One story house plans
In the ranks below, we present three projects of houses with ground floor, ideal for a young family, consisting of three or four members. We have selected both houses with a traditional look and housing with modern elements, so that they are suitable for all tastes.
One story house plans
The first project is a brick house with a useful area of 117 square meters and a key price of about 58,000 euros. It has a spacious kitchen with dining space, immediately accessible from the entrance, but also from the garage, through the technical room, and next to it lies the living room. In the other wing there are three bedrooms, a full bathroom and a service bath.
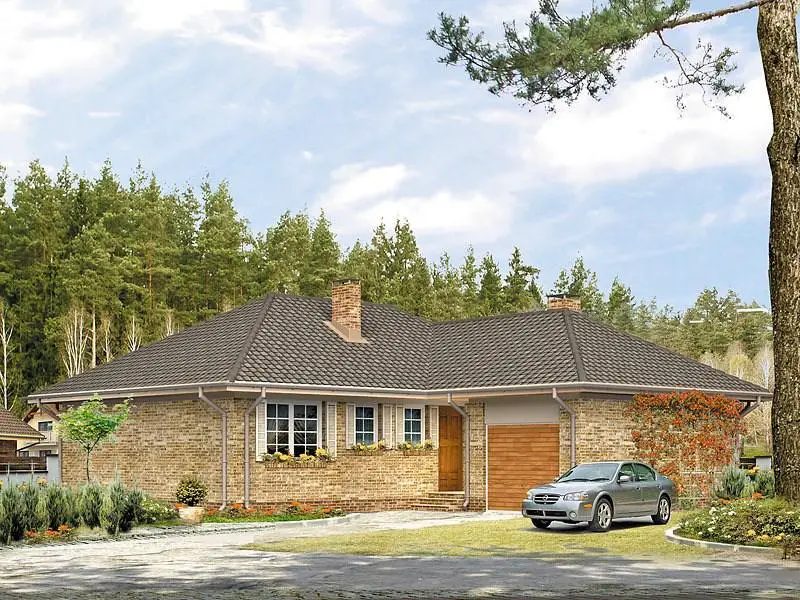
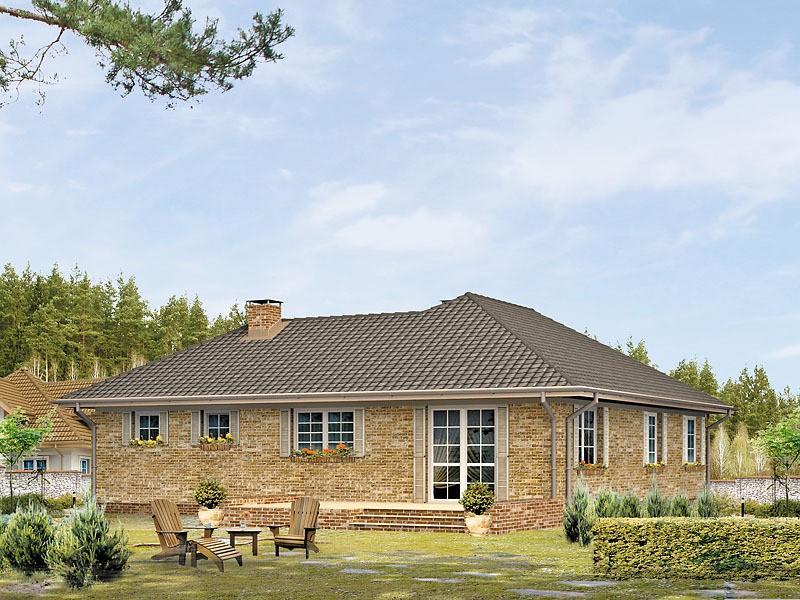
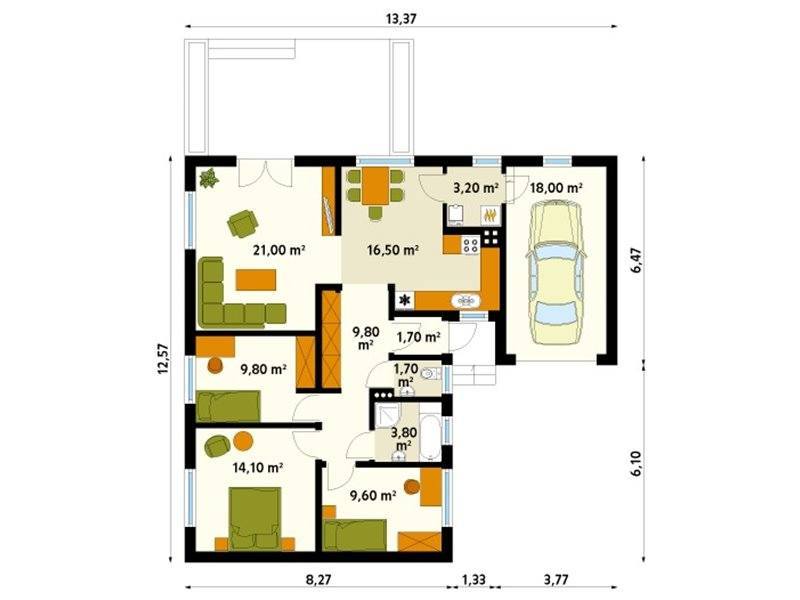
One story house plans
The second example is a house that has a very modern, minimalist look, in which the multiple windows are noticed from the top to the front and back. and the living room and the bedrooms have these windows. The useful area of the house is 102 square meters, and the price of the turnkey construction is below 52,000 euros. The plan comprises a vestibule, the technical room, the kitchen open to the spacious living room, with fireplace and dining room, and two bedrooms with a bathroom between them, separated from the rest of the house through a small hallway.
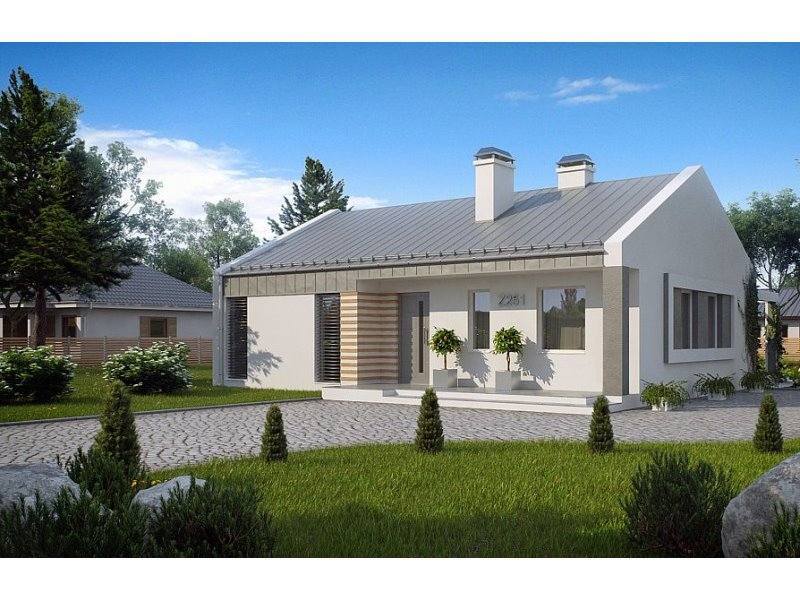

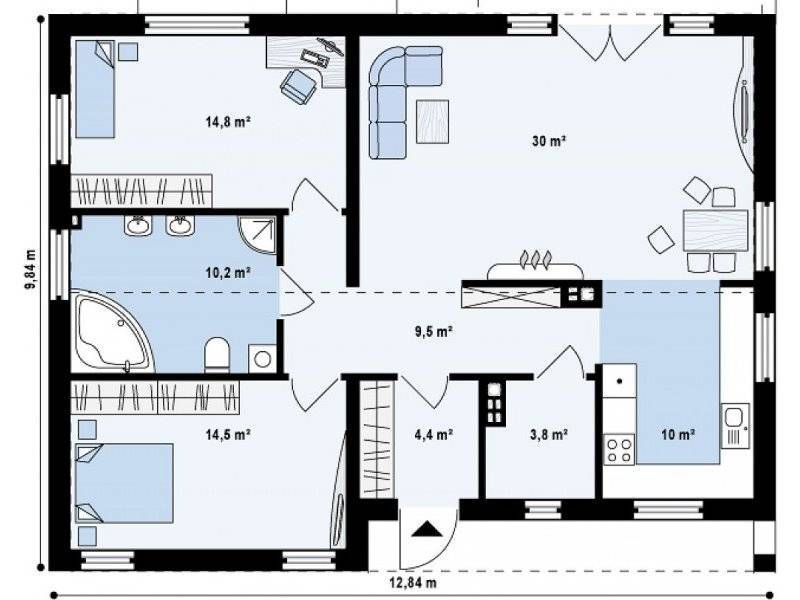
One story house plans
The last example is a house with a ground footprint of 115 square meters, which proposes terraces in front and back, on the corner, around the living room. In addition, the house has three bedrooms, one of which is matrimonial and has its own bathroom. All this adds to the kitchen with the pantry, a lounge with dining room, equipped with vitrati walls and opening to the rear terrace.
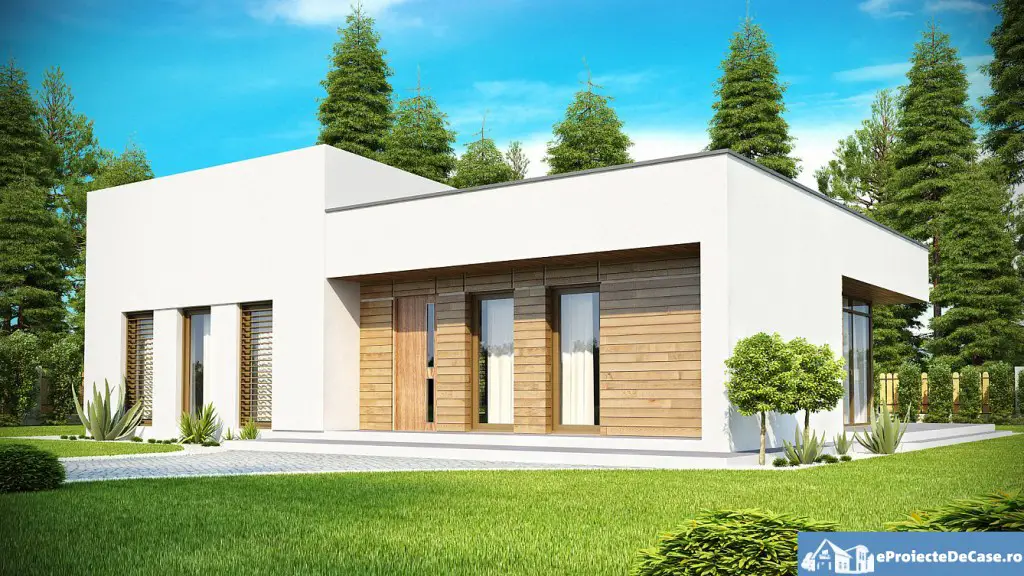
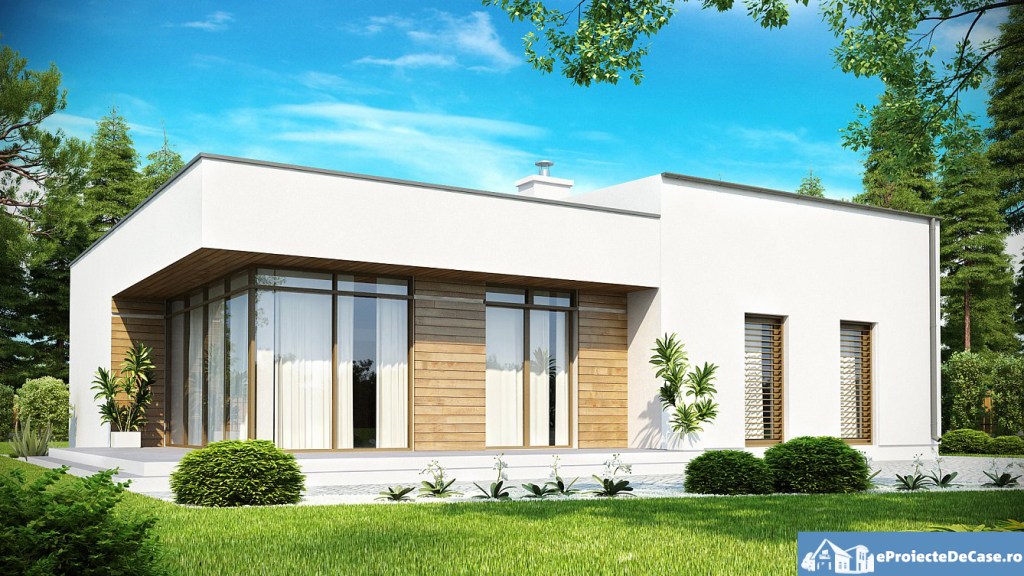
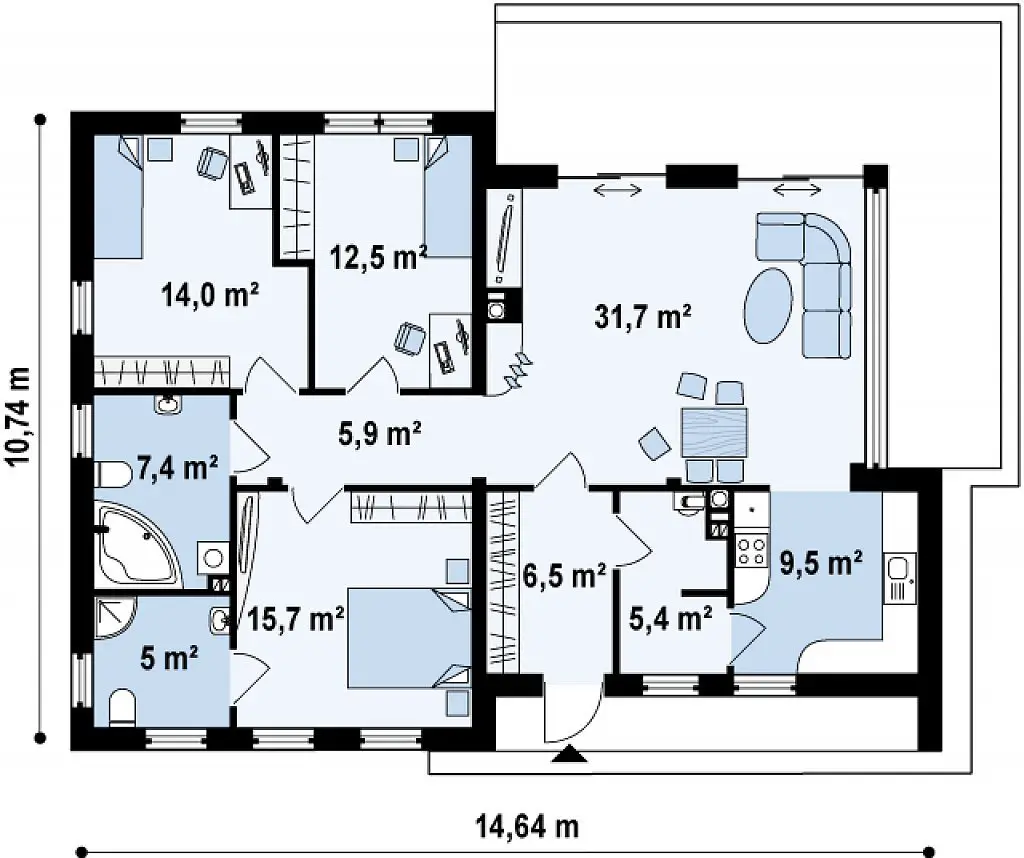
Sursa: casebinefacute.ro, eproiectedecase.ro
Daca ti-a placut acest articol, te asteptam sa intri in comunitatea de cititori de pe pagina noastra de Facebook, printr-un Like mai jos:















