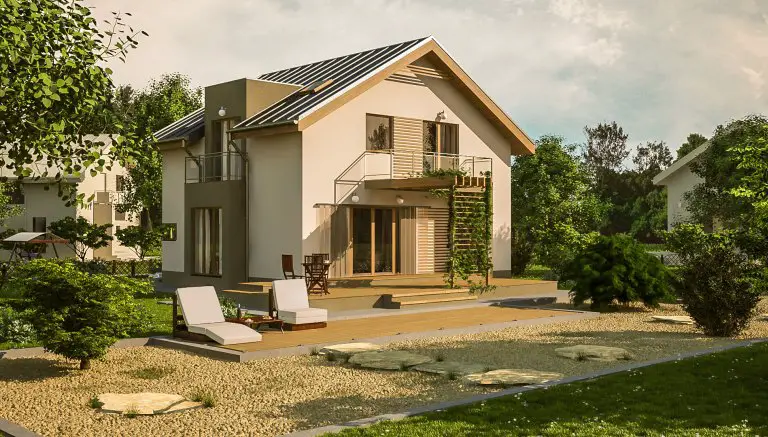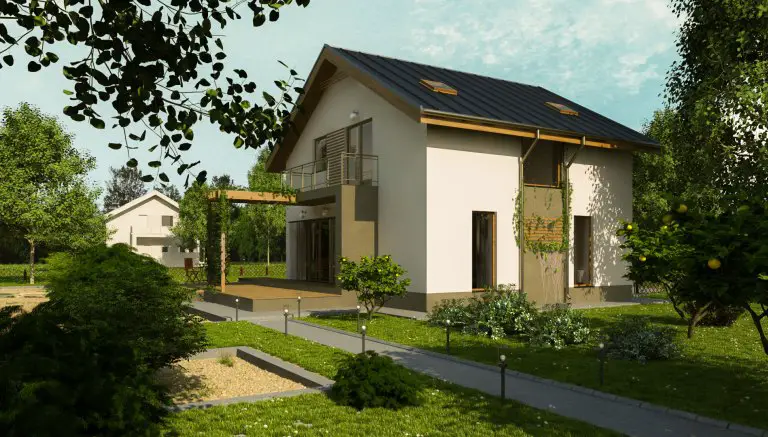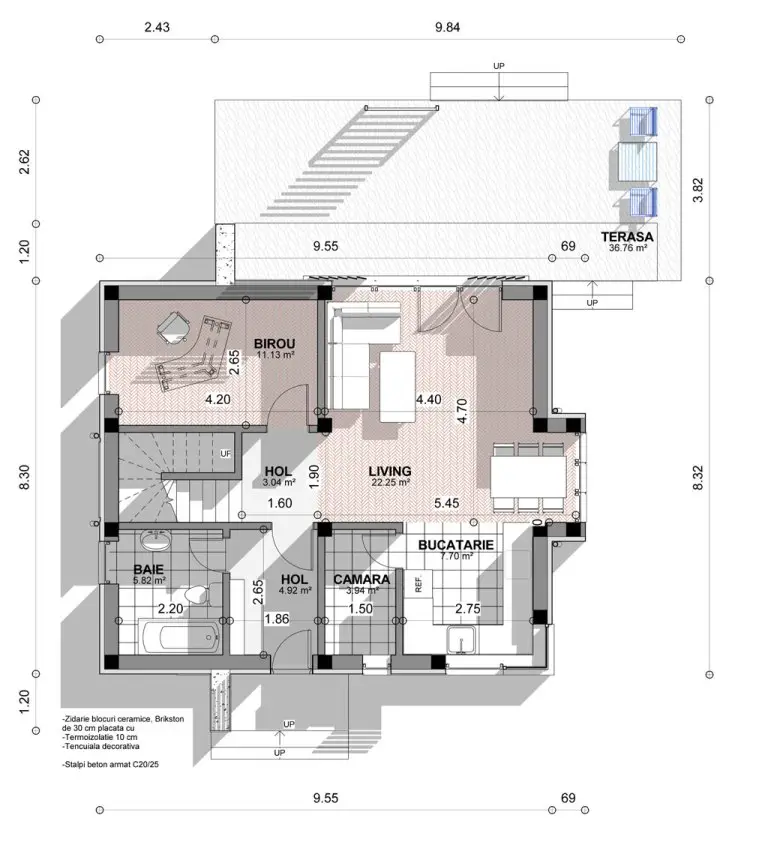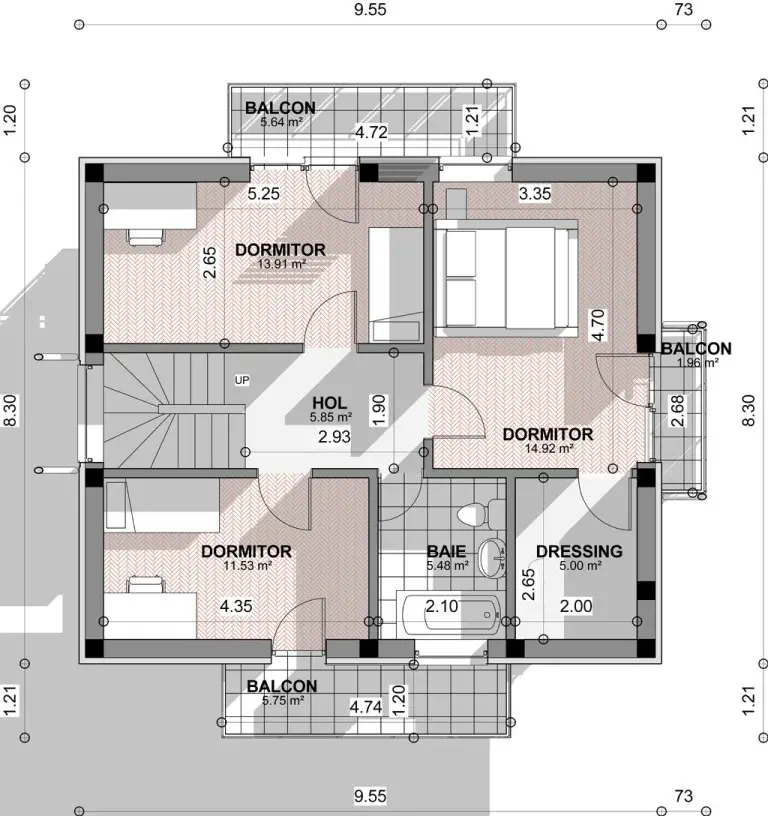Modern house plans for young couples
In most cases, young people opt for houses on a single level or with a floor, with a modern exterior design and a division as practical as possible. Seldom a young family opts for a house in traditional style. From this idea, we present you in the ranks below three projects of youth homes.
Modern house plans for young couples
The first house has a ground footprint of 123 square meters and a key price of 66,000 euros. It has a very pleasant exterior, both chromatic and from the point of view of the materials used, as well as a practical division. Thus, the house has three bedrooms, a kitchen and a bathroom, a service toilet and an open space comprising the living room and dining area.
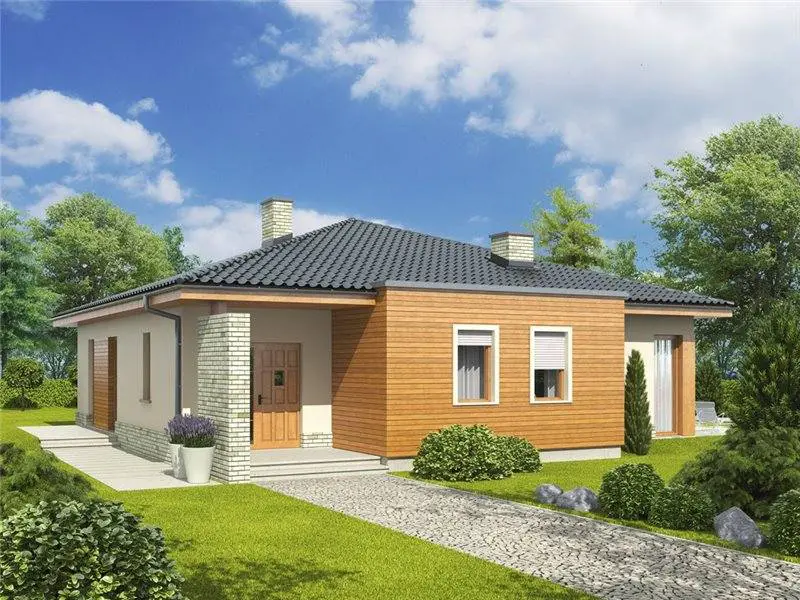

Modern house plans for young couples
The second house has a contemporary design and a luxurious look, which corresponds to a heightened interior comfort. It is on one level, has garage, terraces covered in front and back and a useful area of 127 square meters. The garage is surrounded by the technical room and bathrooms, and there are still two bedrooms. On the other hand are the living room, with dining place, and the kitchen, delimited by them. From the end of the living room to the dining area, it comes out on the terraces.
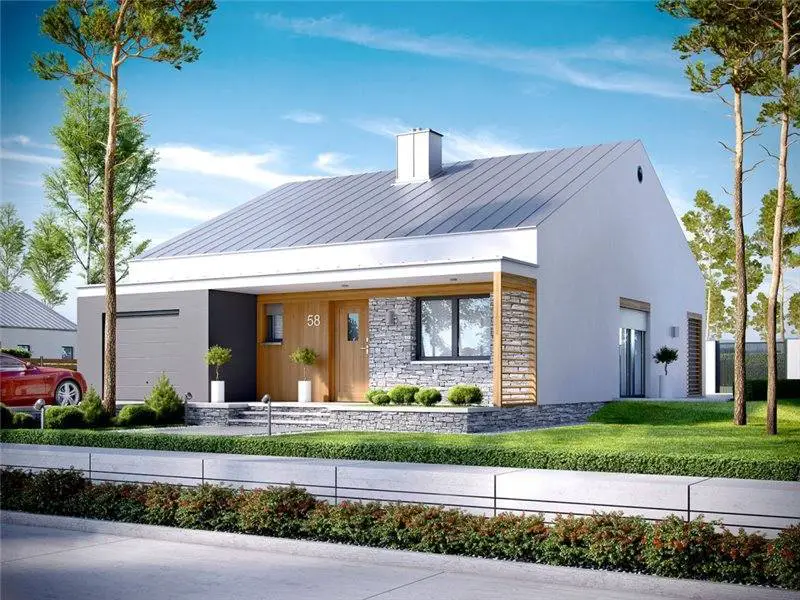
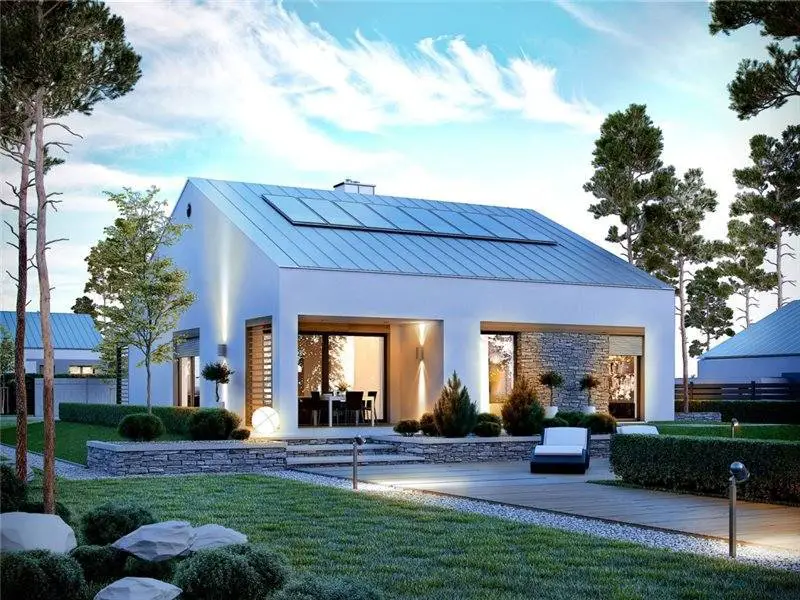
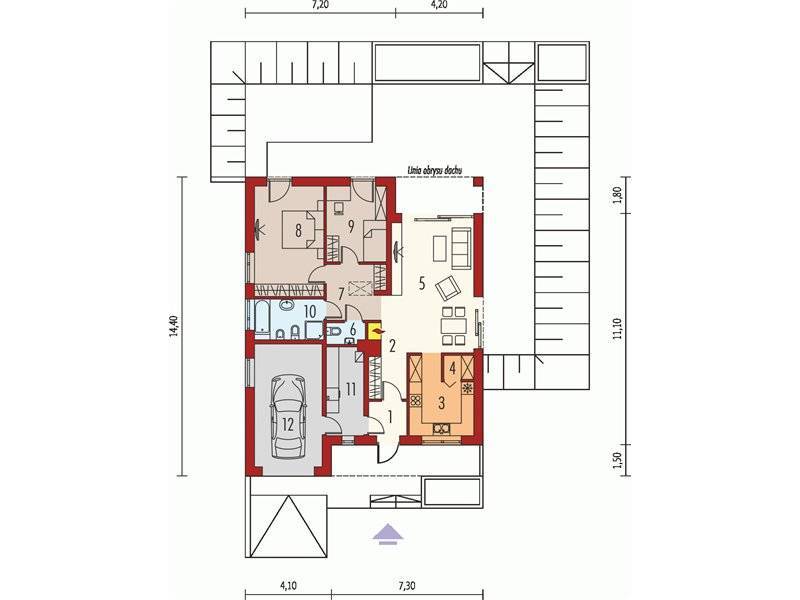
Modern house plans for young couples
The third example is a house with a floor, with a useful area of 121 square meters. The price of red is 23,000 euro, while the key price is 55,000 euro. Regarding the division, the house has a kitchen and an open space living room, a pantry, a bathroom and a desk, all on the ground floor. At all they add 3 bedrooms, each with their own balcony, a bathroom and a dressing room, all of which are upstairs.
