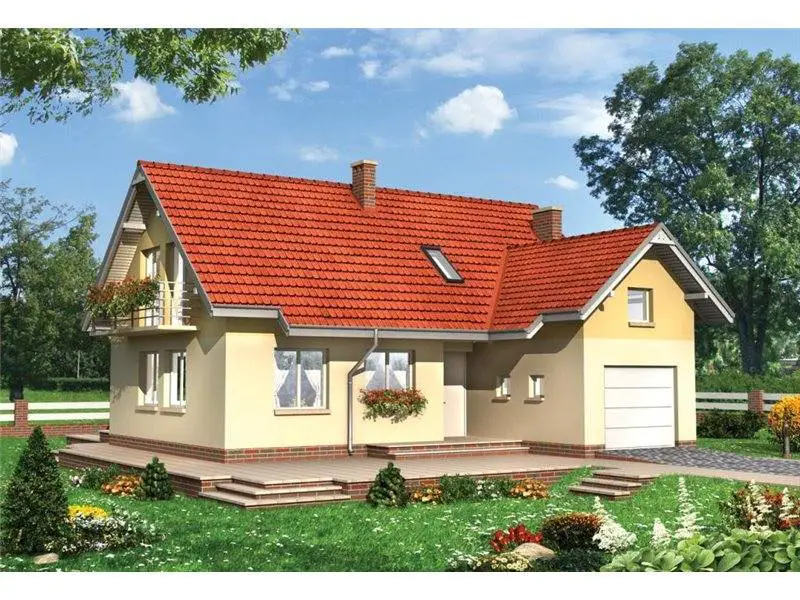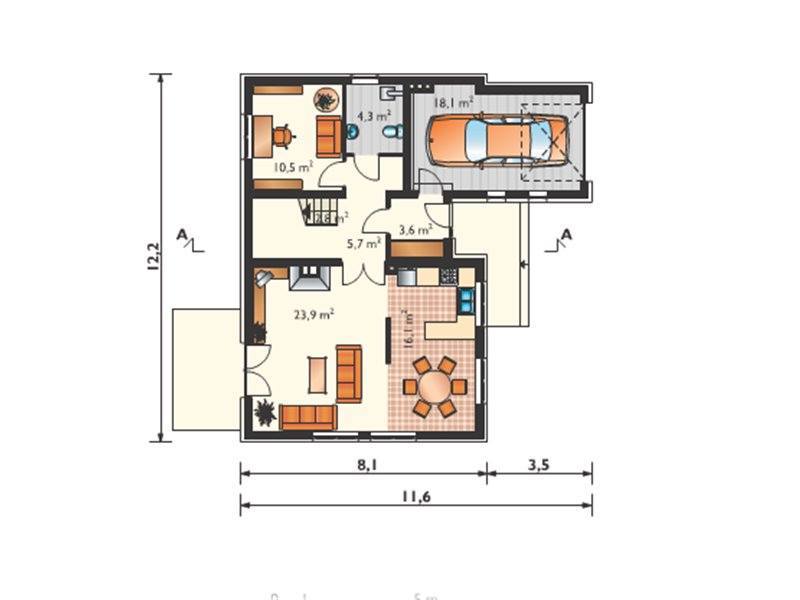Modern house plans with garage
It was a time when the garage was an optional space. Today, this is a necessity. From this idea, we present you in the ranks below three projects of houses with garage, ideal for a family with one or two children.
Modern house plans with garage
The first model is a house with a built surface of 253 square meters and a ground footprint of 197 square meters. On the ground floor, the house has the living spaces, to which an office is added, which can be transformed into the bedroom, if necessary. There are three bedrooms in the attic, a dressing room and a bathroom. The red price for this House starts from 32,000 euros.

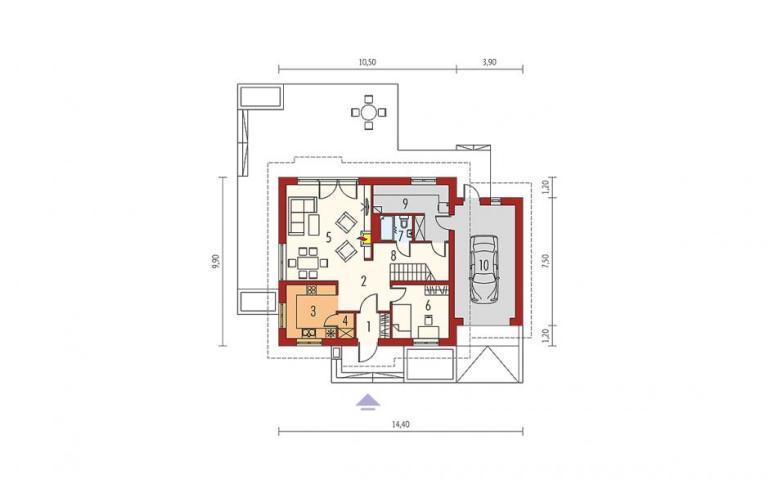
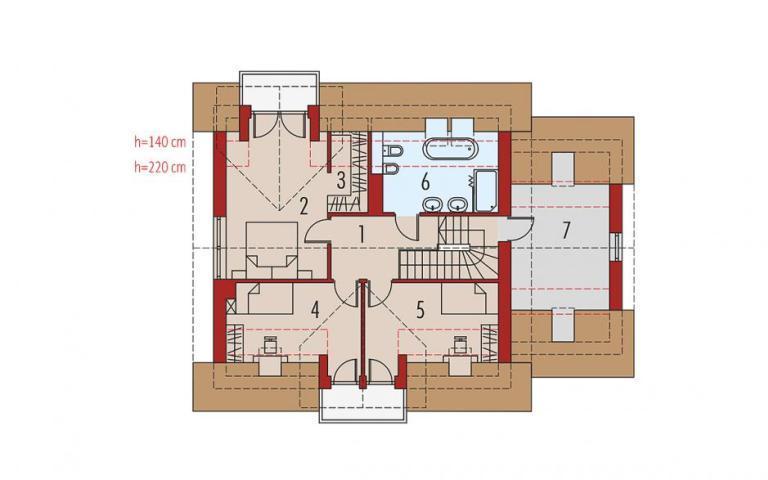
Modern house plans with garage
The next example is a house that has a very special look, mostly due to the materials used. It has a useful area of only 107 square meters, but is equipped with a garage for two cars and three bedrooms. Thus, on the ground floor there are living spaces – a spacious living room, a large kitchen, and an office, which can serve as a bedroom or guest room, but also a bathroom and a technical room. In the attic, the bedrooms and two bathrooms are found.

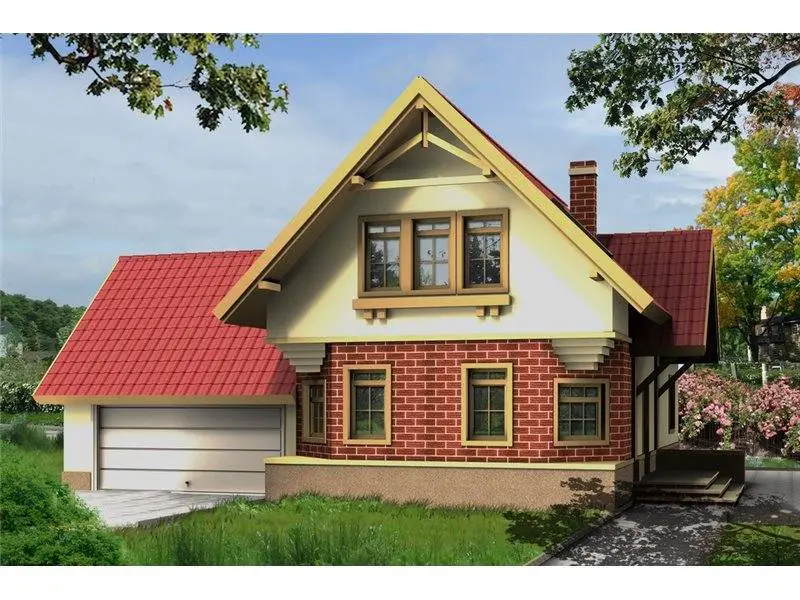
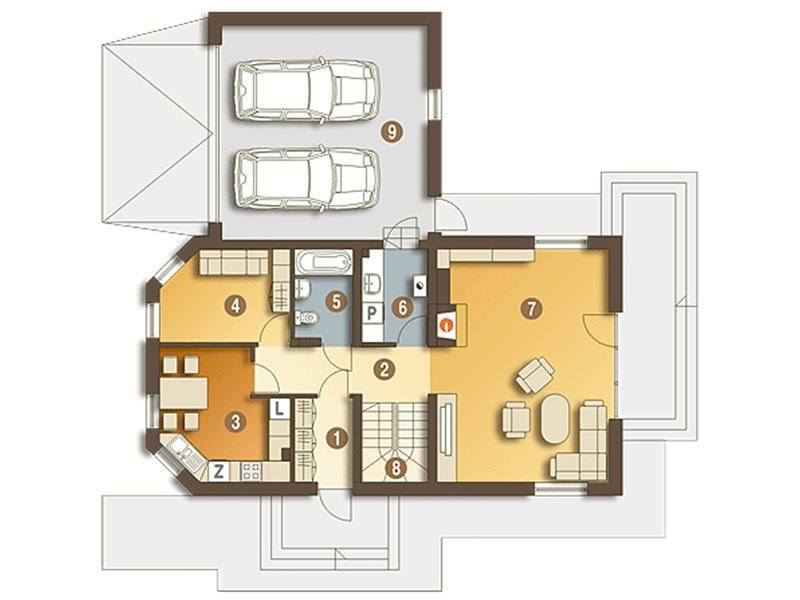
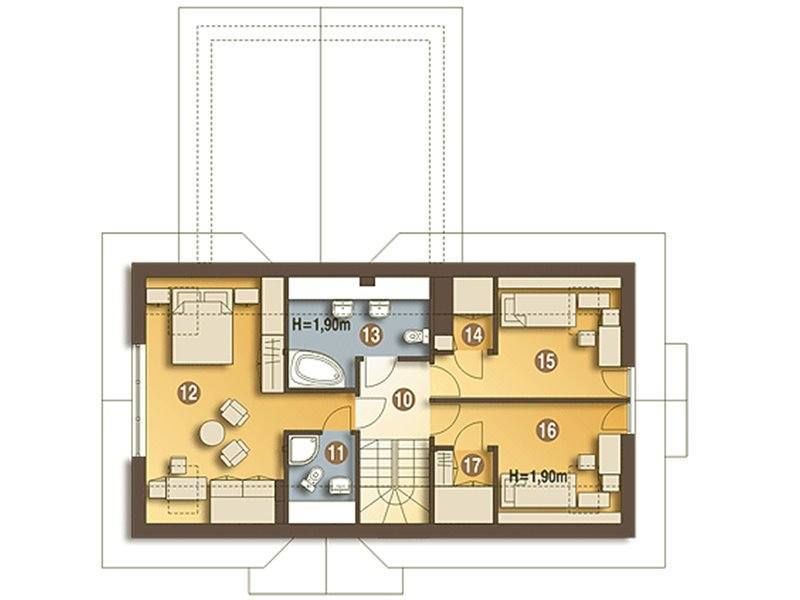
Modern house plans with garage
The last example is a lofty house made in a classic, simple and elegant style. The construction has 119 square meters, the useful area being very efficiently divided. The ground floor is divided by a hallway that has one-sided living room with open kitchen and adjoining dining area and on the other side the office and technical Space, adjacent to the garage. In the attic are furnished three bedrooms, all with exit on the side balconies, and a bathroom.
