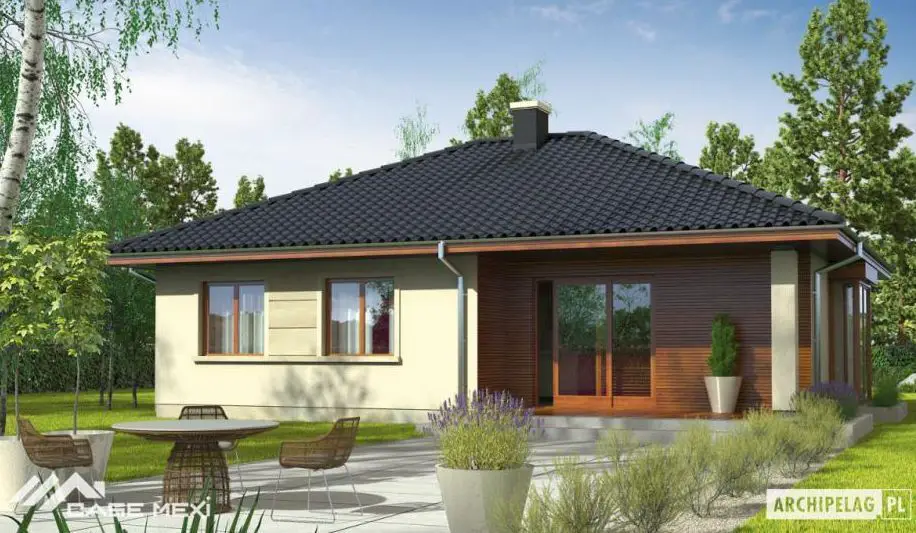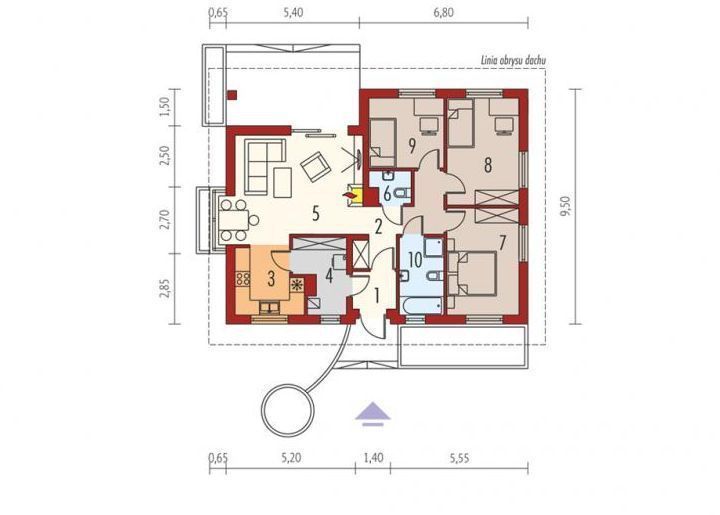Modern house plans
A spacious house with a special exterior design can be built and relatively fast. More specifically, in about three months. It is about prefabricated houses, suitable for those who want their own home, in a shorter time. Below, we present to you three such models of houses that are built in 90 days.
Modern house plans
The first example is a house suitable for a young family, who prefer a home with a modern design, with an interior space optimized, economical and easy to maintain. The generosity of the interior space, welcoming and relaxing at the same time, is complemented by the alluring heat of the fireplace. The usable area of this House is 88 square meters, and the price to red for this starts from 18,300 euros. The Division is realized as follows: an open space space comprising the kitchen, living room and dining area, two bedrooms and a toilet.
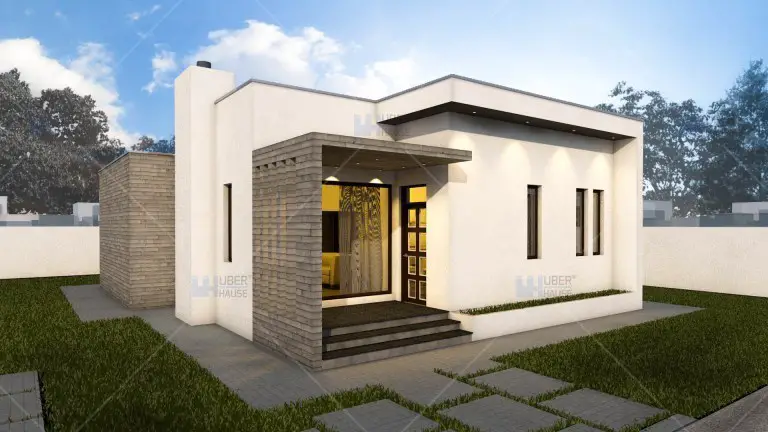

Modern house plans
The second example is a house that has an area of 105 square meters. It is a model with a simple, traditional design, with a roof in two waters, but which emanate a friendly air through its simplicity and lavish glazed surfaces for a rather small area. In the plan, half of the space is reserved for living spaces – kitchen, living room and dining room, with access to a small partially covered terrace in the back, while the other half is occupied by three bedrooms.
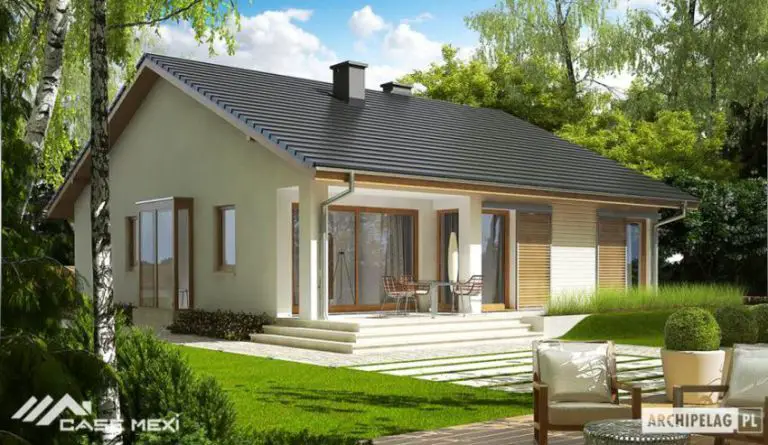
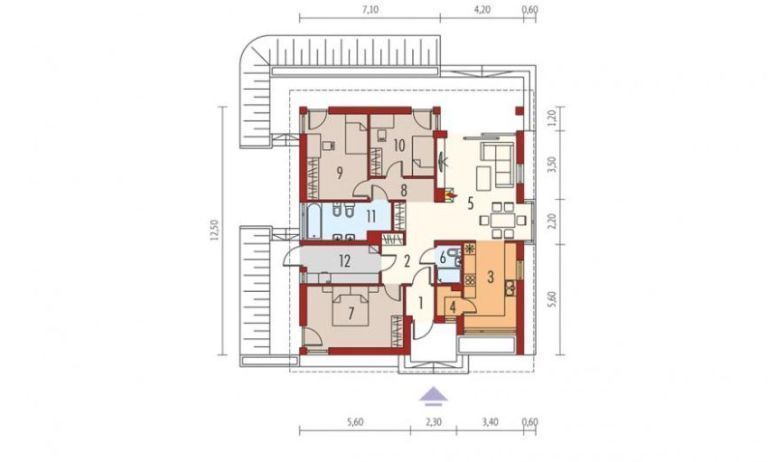
Modern house plans
The third project is a house with ground floor, which offers enough space, almost 100 square meters, for a family life. The house, with the partially covered façade in wood, has a living room, kitchen, three bedrooms and two bathrooms. The living room opens back through sliding doors to a gorgeous terrace for extra seating space.
