Modern house plans
In the ranks below, we selected three models of modern houses with floor. They are three-bedroom apartments, and the prices vary depending on the surface of the house, as well as other important details we discuss in the following.
Modern house plans
The first example of today’s list is a house with a built area of 163 square meters, of which the useful surface is 119 square meters. The house has a very modern design, but practically at the same time and is ideal for a young family with up to 4 members. On the ground floor, the house has the living spaces and two terraces, and upstairs there are three bedrooms and a bathroom. The red price for this house is 21,000 euros, while the key price is 50,000 euros.
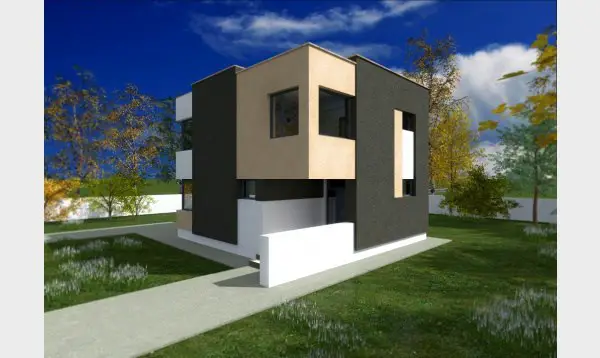
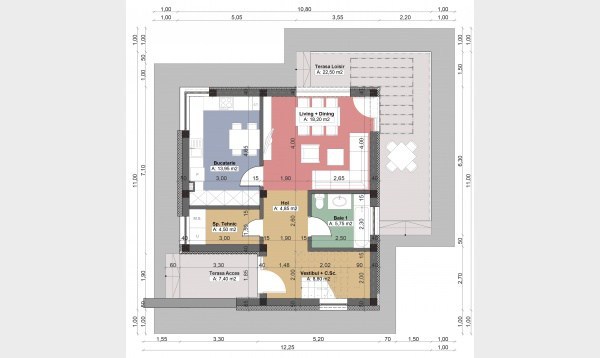
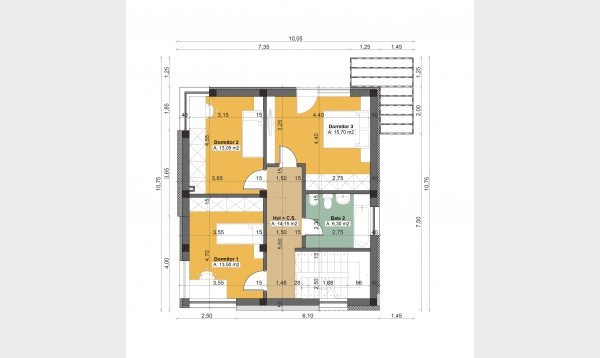
Modern house plans
Next, we present a house with a useful area of 212 sqm, with a beautiful architecture, which favors outdoor spaces in the upper plane. The facades draw through geometrical games, alongside the surfaces decorated with natural stone. The ground floor offers enough space, diverse structured, here making room and one bedroom with private bathroom. Upstairs there are two other bedrooms, one with access to a spacious terrace that overlaps the living room on the ground floor. The key price of this House is almost 89,000 euros.
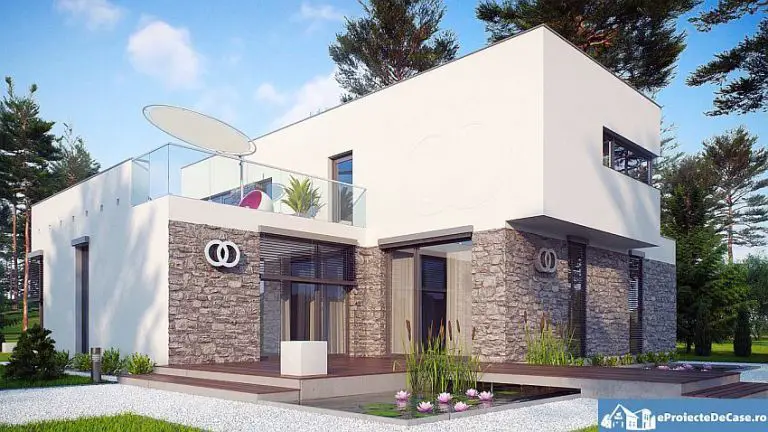
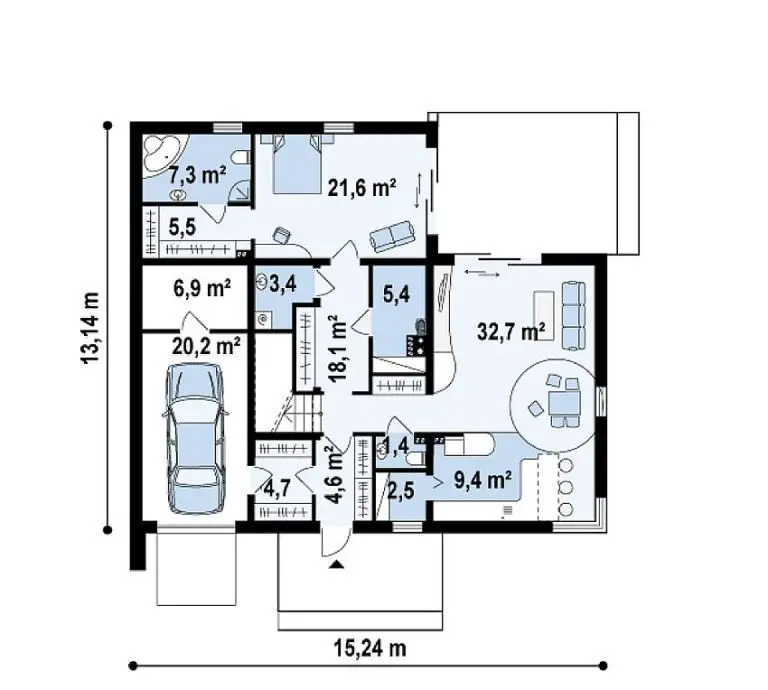
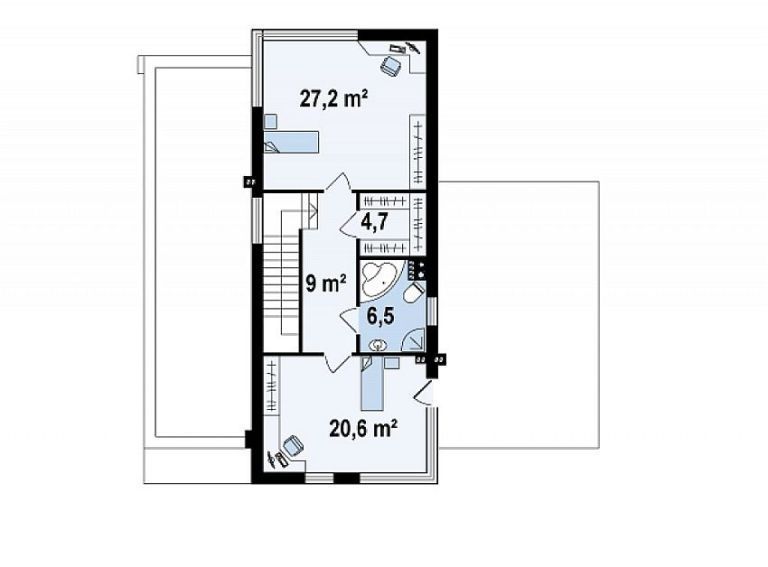
Modern house plans
Finally, we present a house with a useful area of 140 square meters. It is a house with a simple, compact design that also integrates a garage on the ground floor, with facades adorned with brick and generously glazed surfaces. The ground floor comes in the form of a single open space comprising the three classic rooms – living room, dining room and kitchen, opening on a rear terrace. Upstairs there are three bedrooms, enough to answer the needs of a classic family with two children. The price of this House is nearly 60,000 euros.
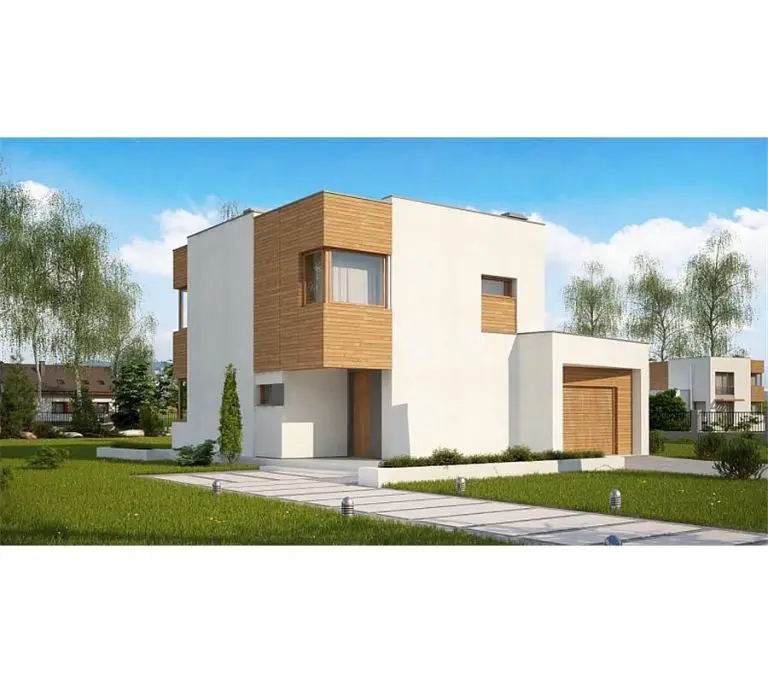
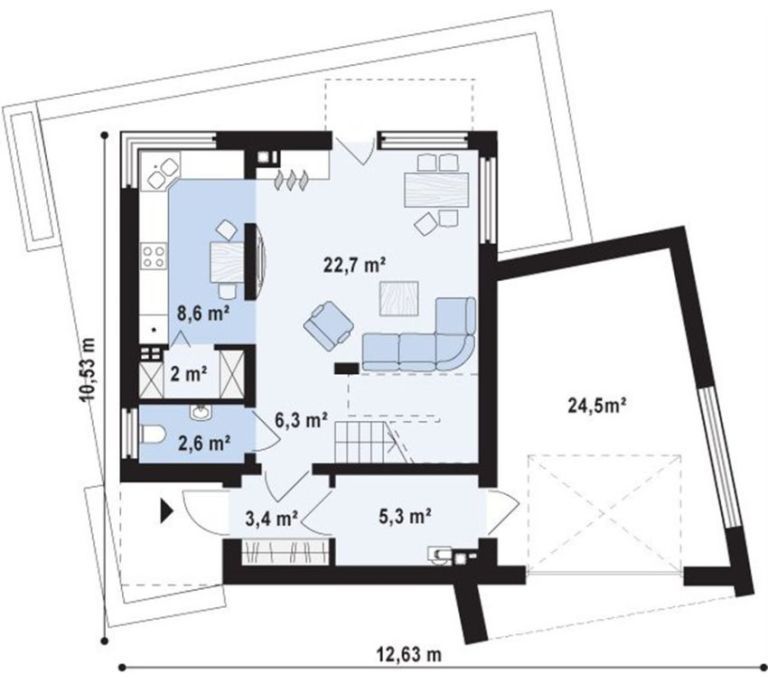

Photo: eproiectedecase.ro















