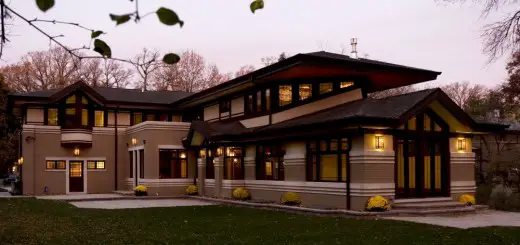Metal structure house plans
Metal structure house plans

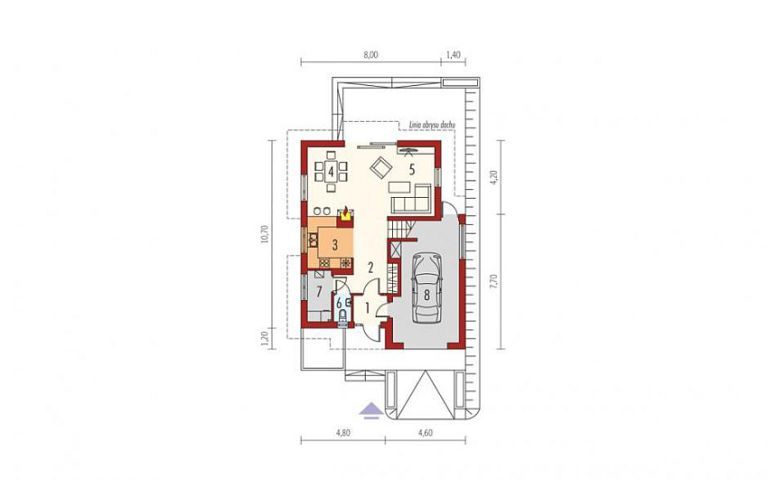
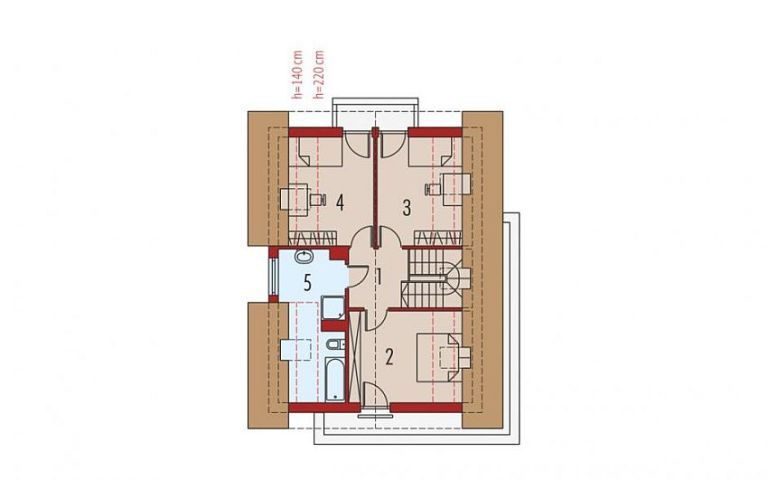
Metal structure house plans
The second model is a house with a loft, with a ground footprint of 127 square meters. It has a very practical division, on the ground floor of the living spaces, while in the attic there are three spacious bedrooms, as well as a bathroom. In terms of costs, the price for this construction reaches about 38,000 euros (without interior finishes).
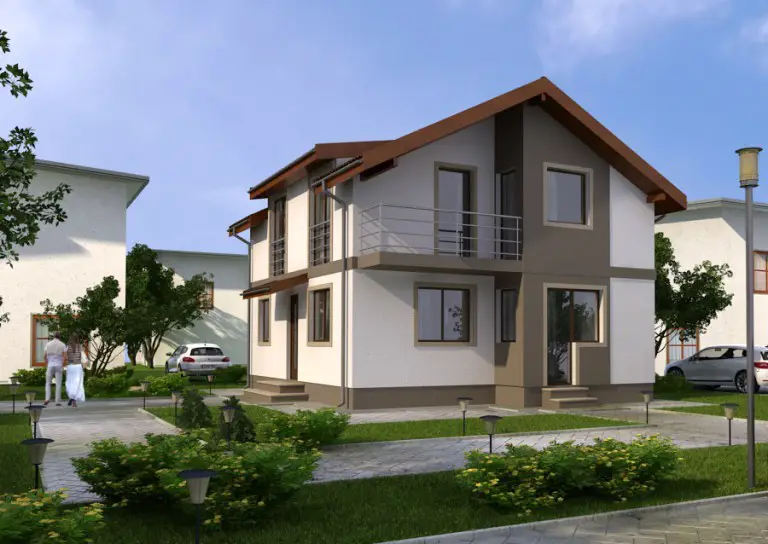
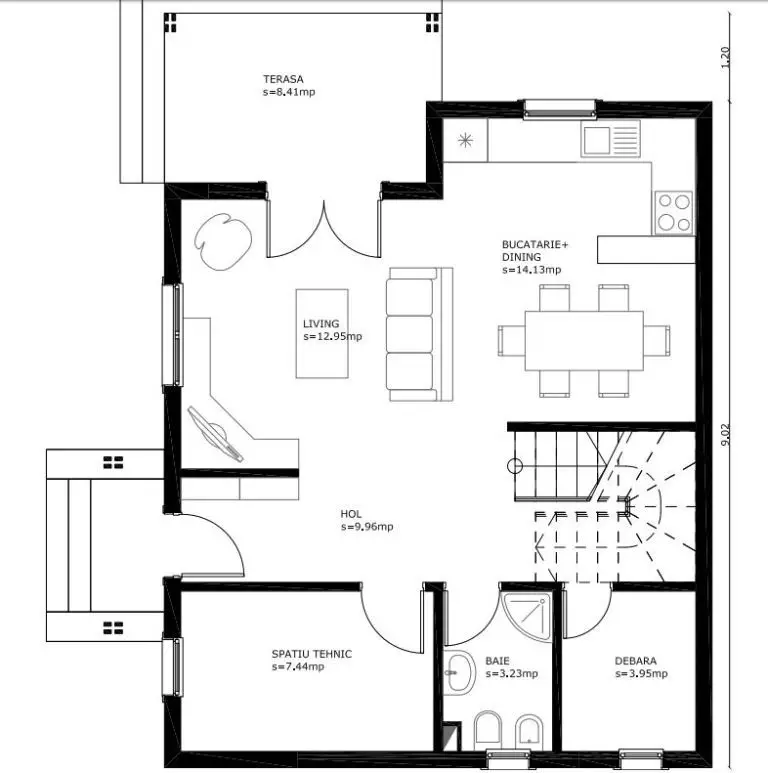

Metal structure house plans
The third and final model is also a house with attic and a useful area of 124 square meters. On the ground floor, the living room is merges with the kitchen, the space expandinging outside through a veranda and a terrace, access to the latter by making it through the large glass doors. Upstairs, the bedrooms have two spacious balconies for quiet evenings and splendid views.
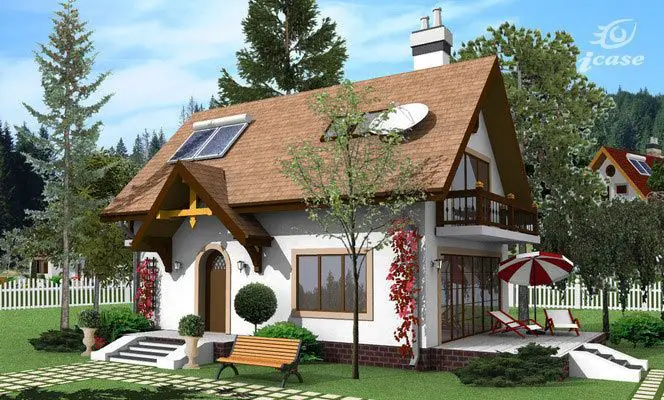

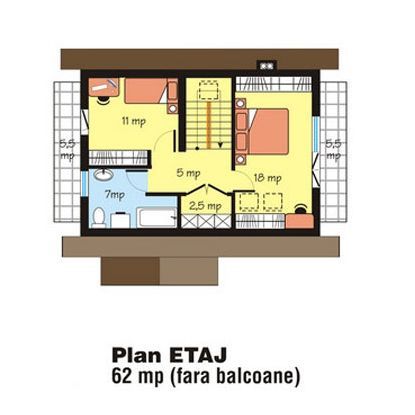
Foto: casemexi.ro
