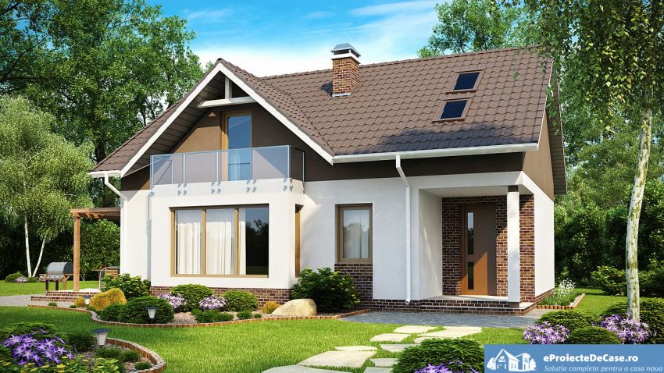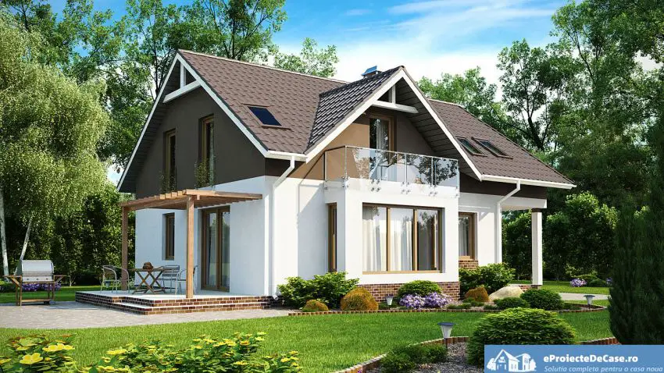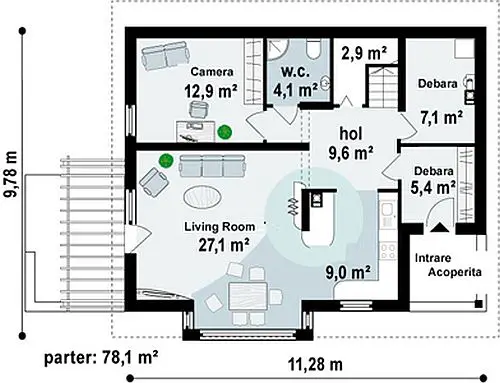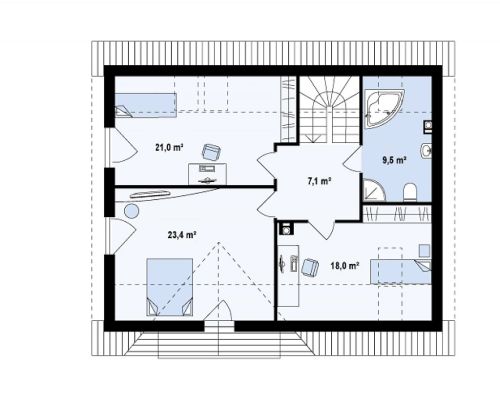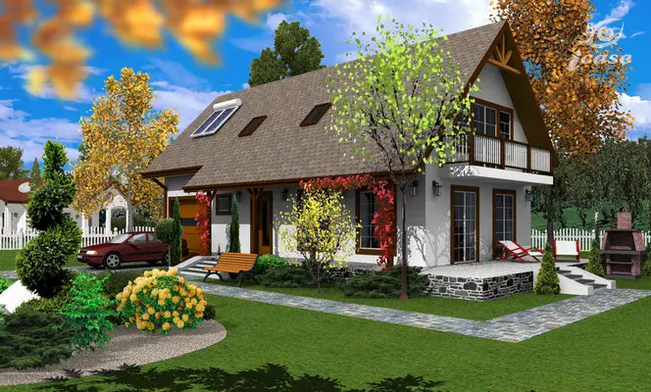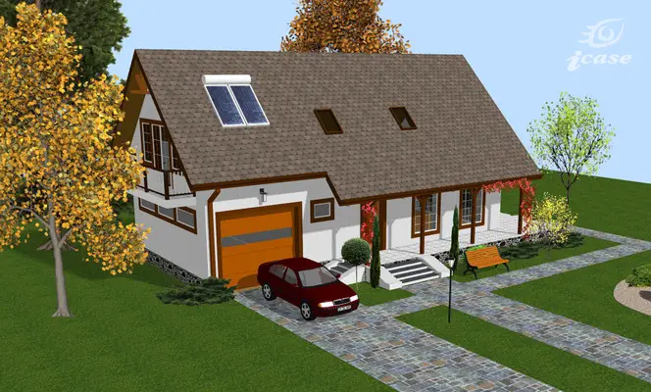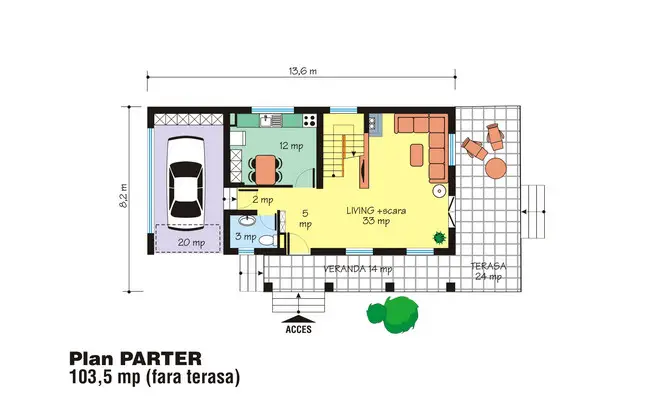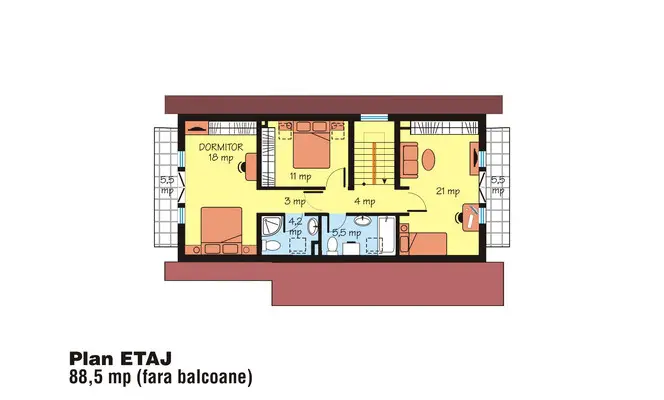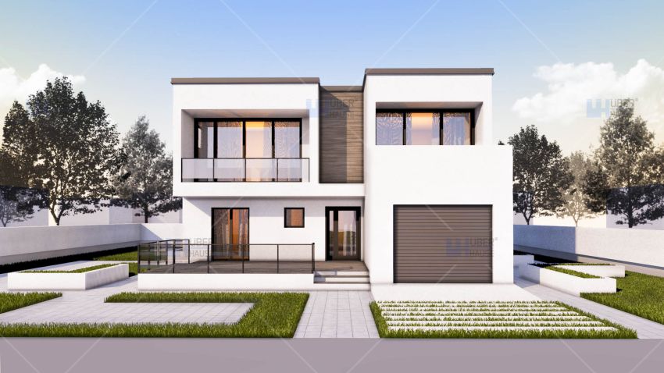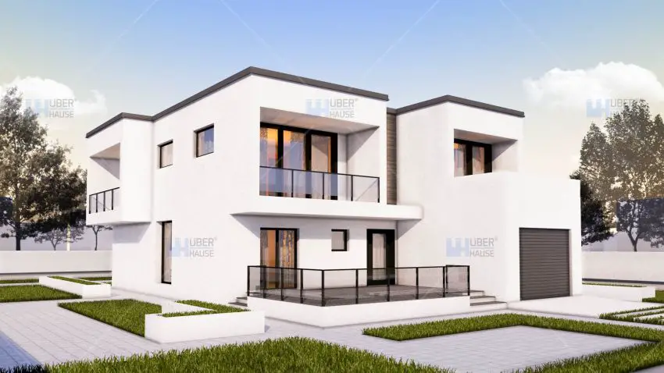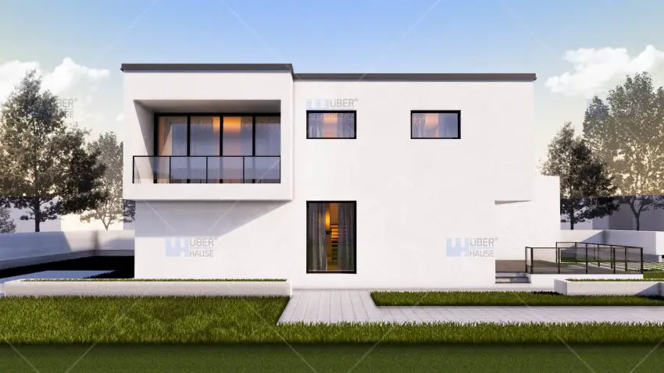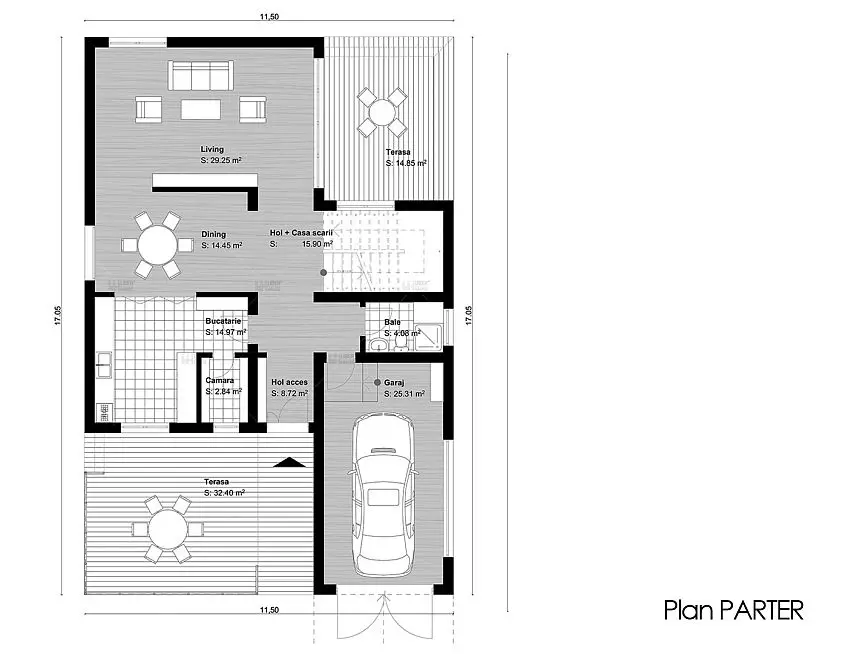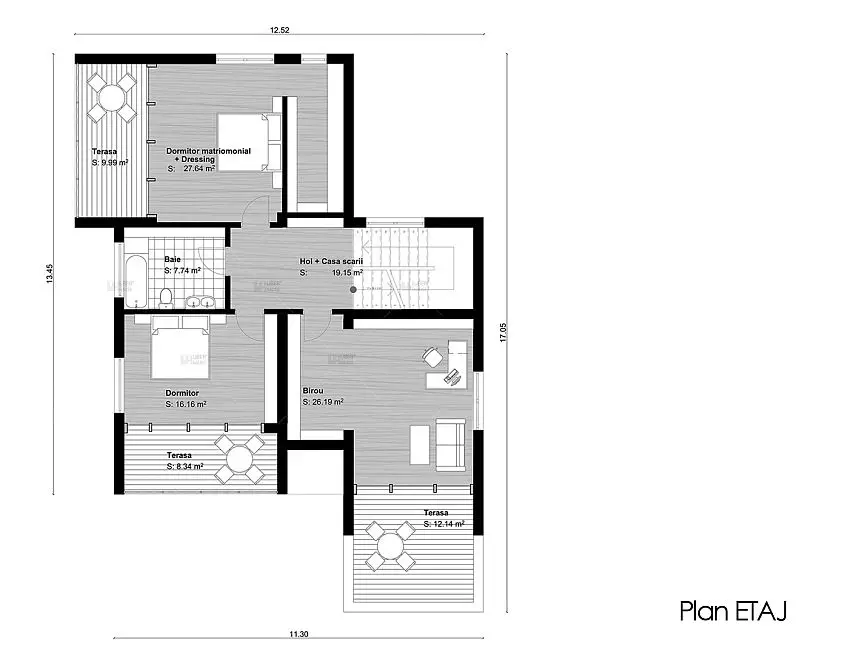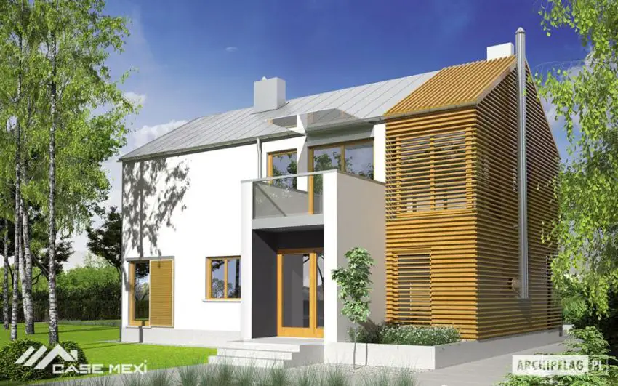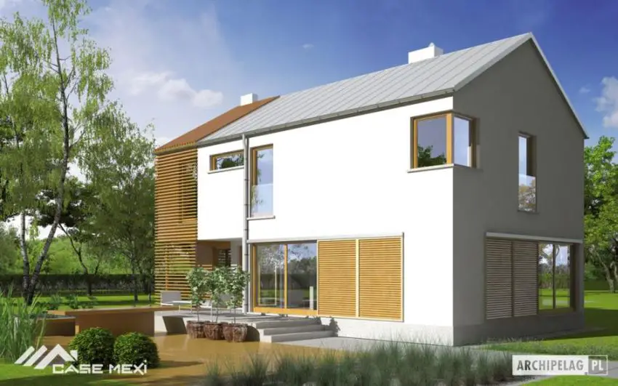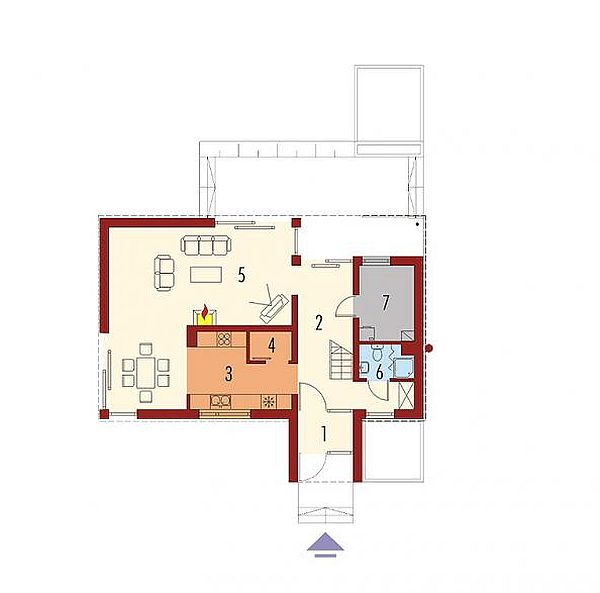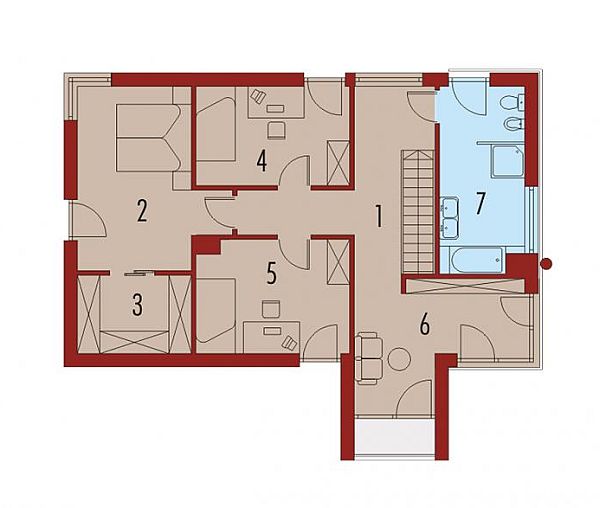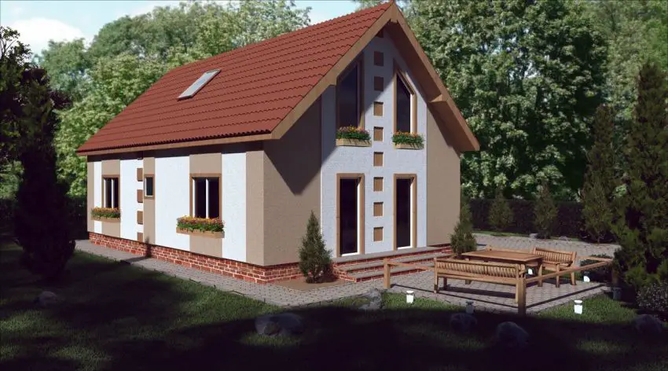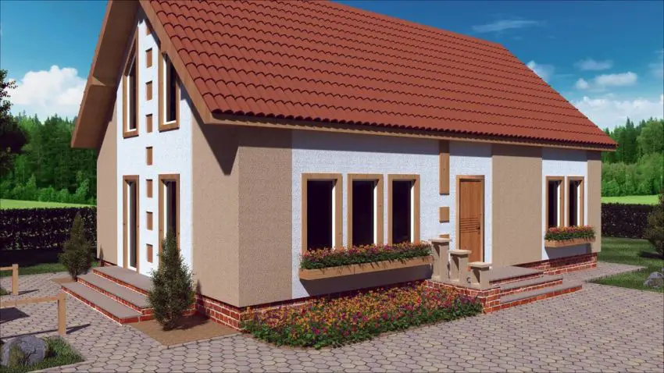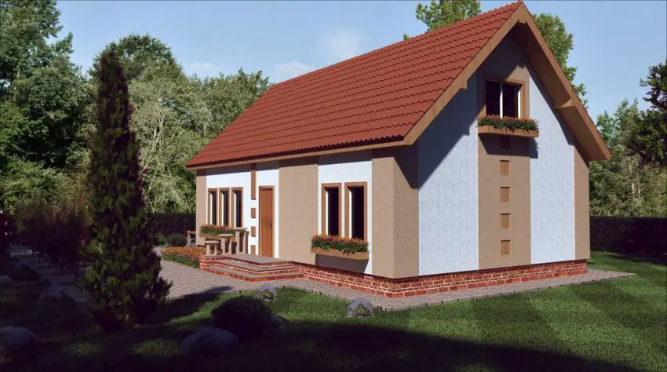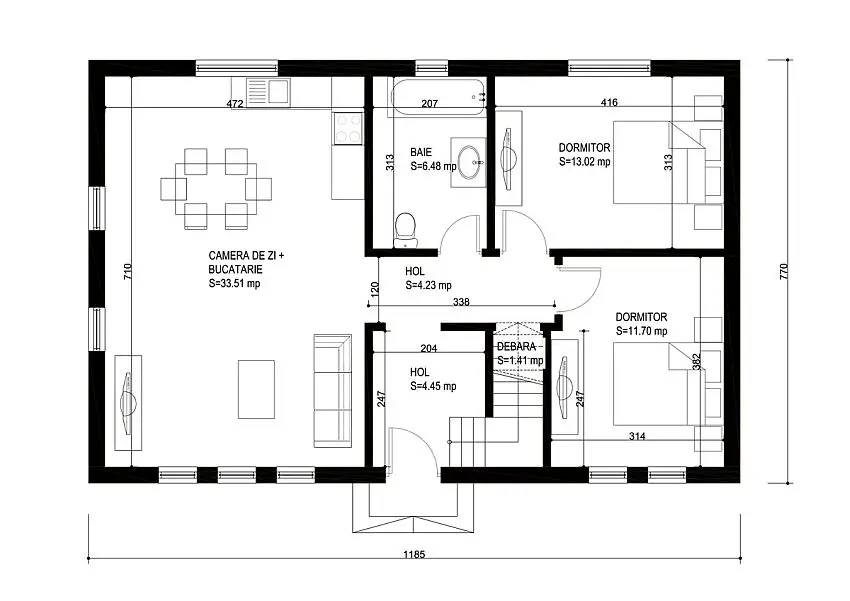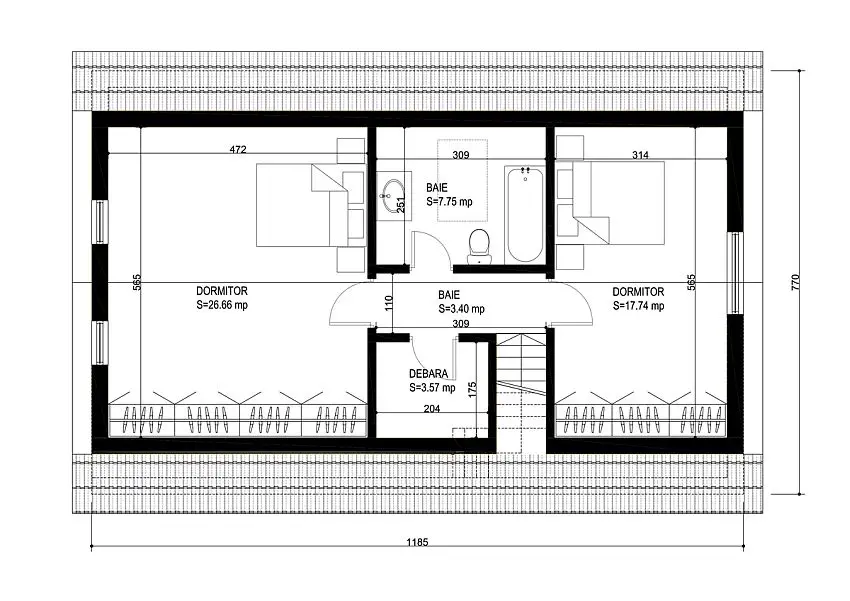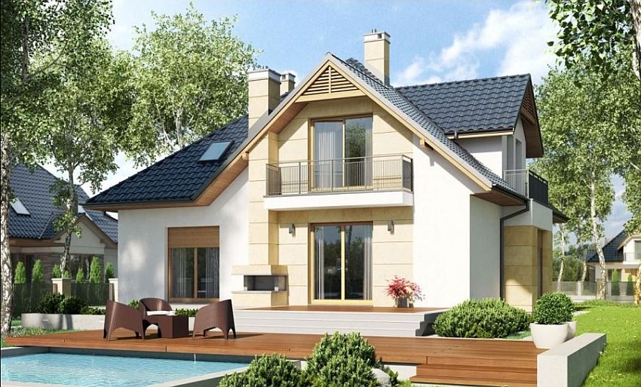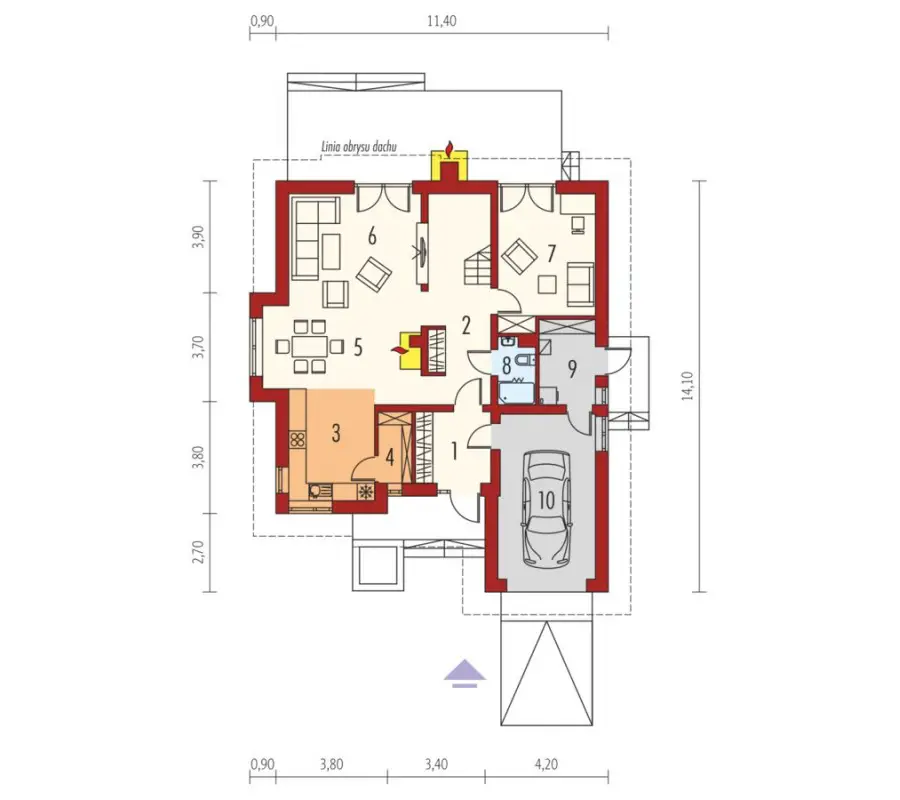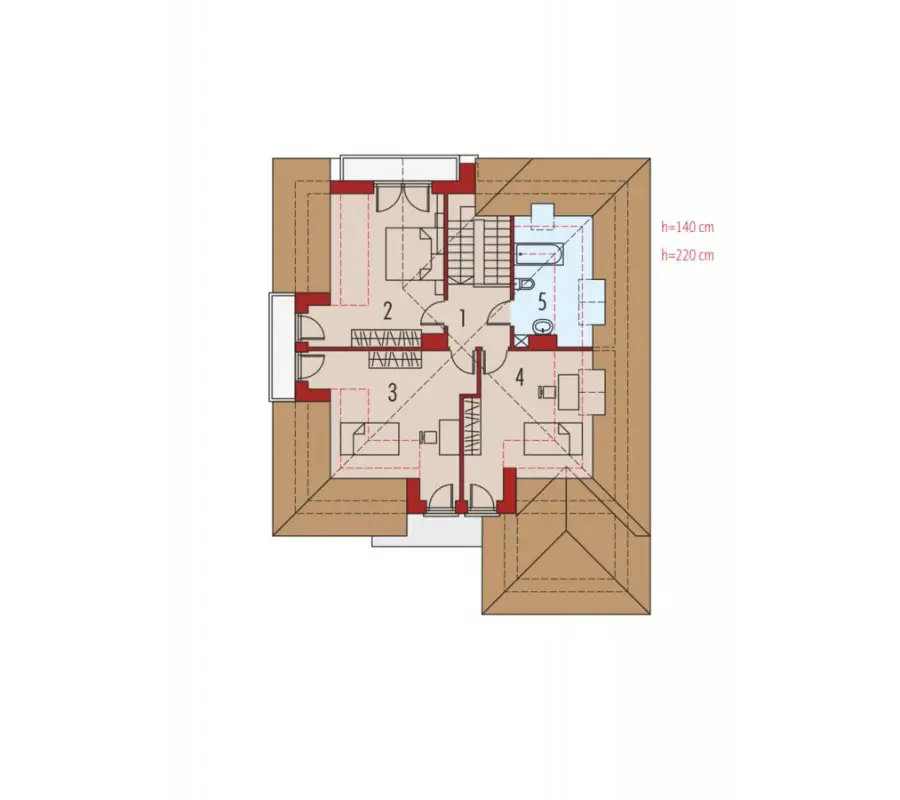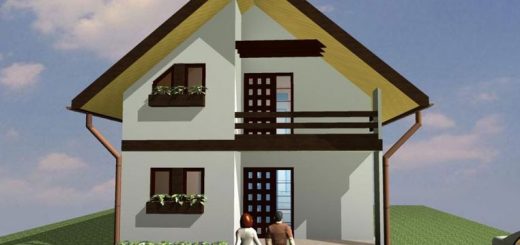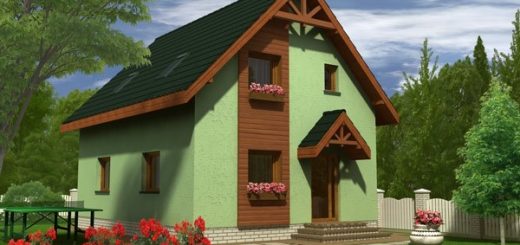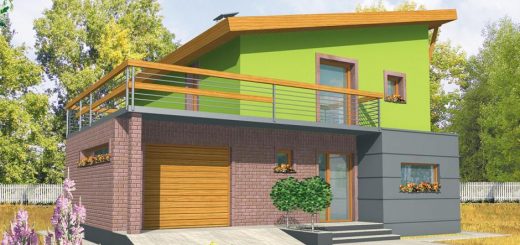6 Medium Sized Two Story House Plans
It’s kind of had to precisely determine the dimensions of a medium size house, but we start from the premise the total living area should exceed 150 square meters. And while we have mostly placed the stress on small houses, we will today take a closer look at some houses featuring more generous interiors for those who do need more space. So here are six medium sized two story house plans, attic and flat roof homes alike.
The first plan describes an attic house featuring a very appealing design, with the focus falling on the bay window and the glass balcony upstairs. The house has a living area of 157 square meters and features superb contrasts between the roof area and the facades. On the ground floor, the living area comes as a single open space connected to the outdoor area, with a room that can be either a study or a bedroom completing the space. Three bedrooms rest upstairs, sharing a bathroom. The turnkey price of this house is 71,000 Euros.
The second plan shows a house featuring a rustic look, with wood shingle roof and other exterior design elements made from the same natural material. The house with an integrated garage spreads on 161 square meters and features a veranda and a patio that girdle it on two sides, both covering about 40 square meters. On the ground floor, the kitchen and the dining come separately from the generous living which opens up to the exterior. Three bedroom lie upstairs, two of them with their own balcony. This house sells for about 67,000 Euros.
The third example is a flat roof two story house spreading on 187 square meters. The house also features an integrated garage and appeals thanks to its modern architecture which boasts a bold mix of volumes and generous glazing areas. The ground floor is entirely dedicated to living areas, with the kitchen and dining partially separated by the living. The first floor features two bedrooms, each with access to its own balcony, along a study also opening to the outdoors. The turnkey price varies between 98,000 and 140,000 depending on the finishes.
The fourth plan describes an almost similar house, featuring a modern design with large windows on the corners and design elements that partially clad the facades and the roof. The main body brings together the living spaces, while the second groups the storage spaces and the bathroom. The first floor houses three bedrooms and a large bathroom, next to a second living area. This house has a price tag of about 83,600 Euros if built on a metal framing.
The fifth examples brings a house spreading on 165 square meters. Unlike the previous plans, this house’s ground floor packs, along the living spaces, two bedrooms, making it fit for a large family. Other two bedrooms, a bathroom and a closet lie in the attic of this house that sells for about 35,600 Euros in a semi-finished stage.
Finally, the last house features the largest living area of all presented so far, namely 210 square meters. The house, with a built-in garage, too, stands out thanks to the same design that features playful volumes and shapes which make the whole place more dynamic in its appearance. On the ground floor, the living area is joined by a study, while upstairs three bedrooms share as many balconies and a bathroom. This house sells for about 93,500 Euros if you opt for a timber framing.
Sources: Eproiectedecase.ro, Icase.ro, Uberhause.ro, Casemexi.ro, Casecalduroase.ro, Casebinefacute.ro
