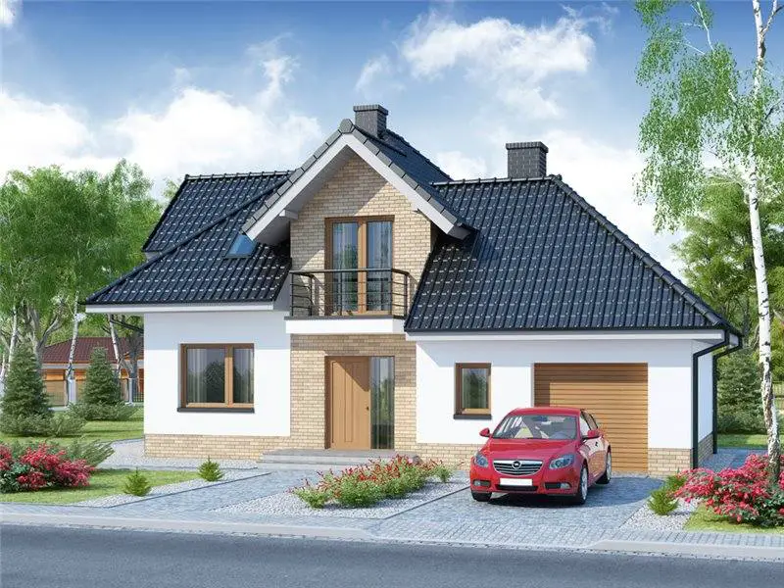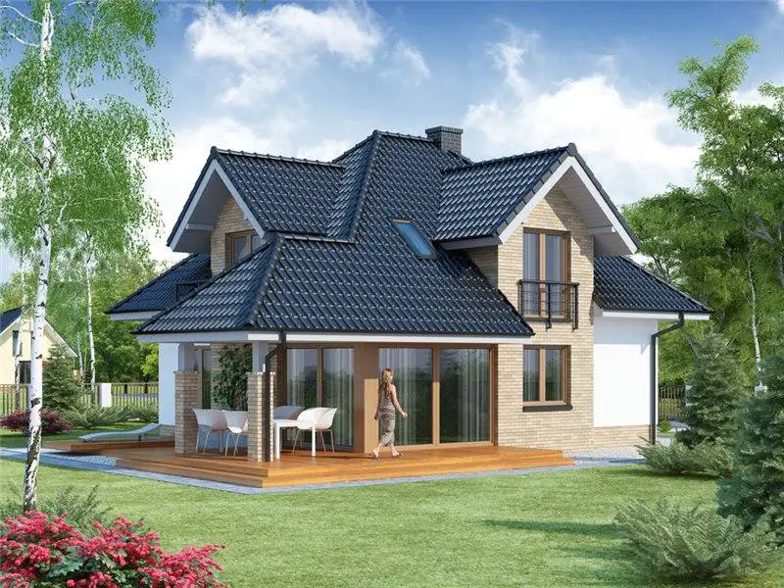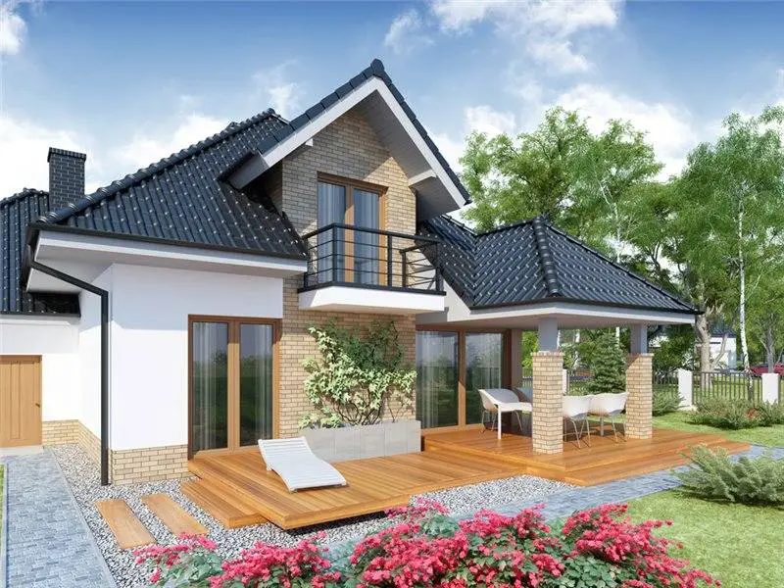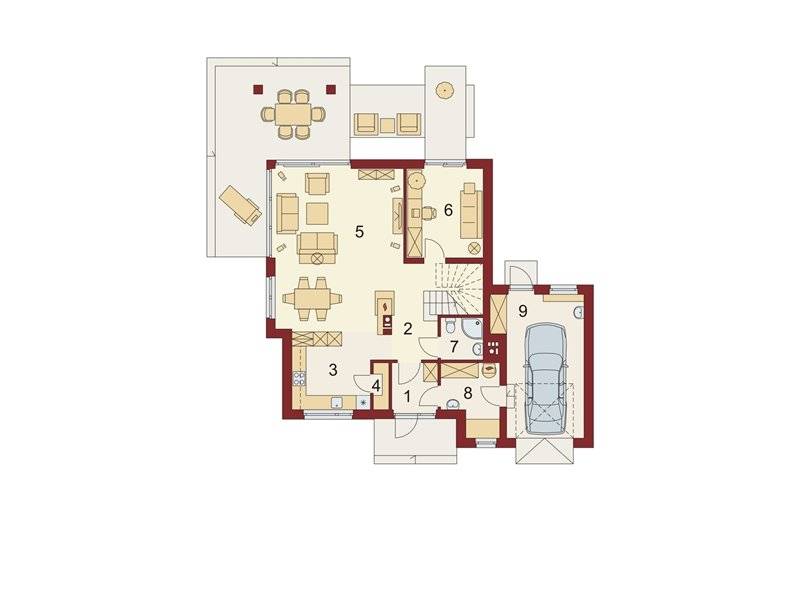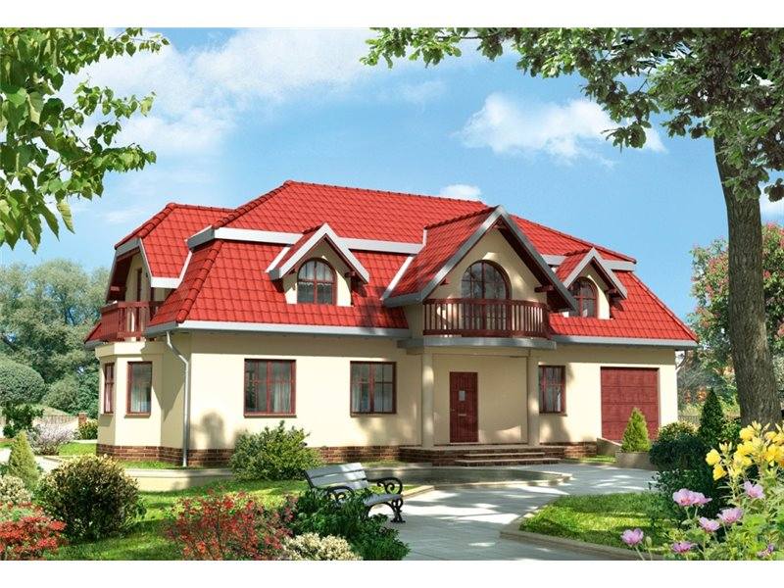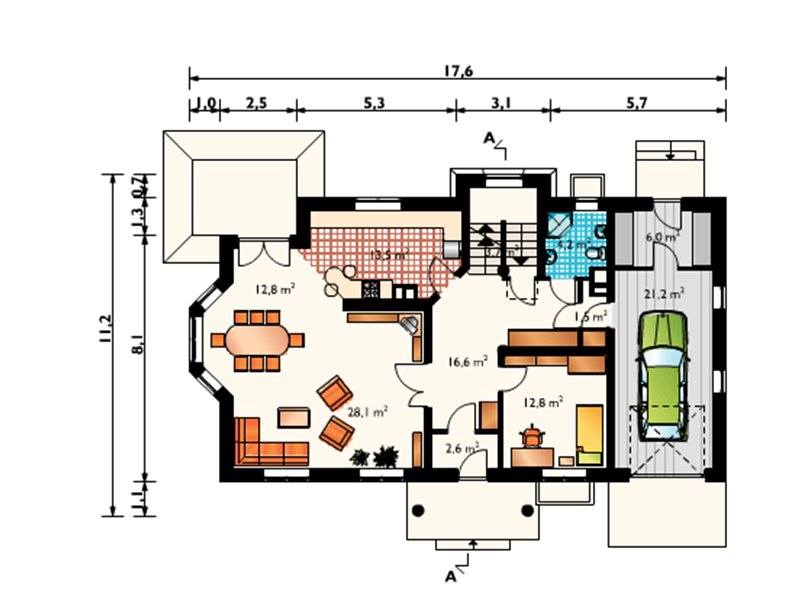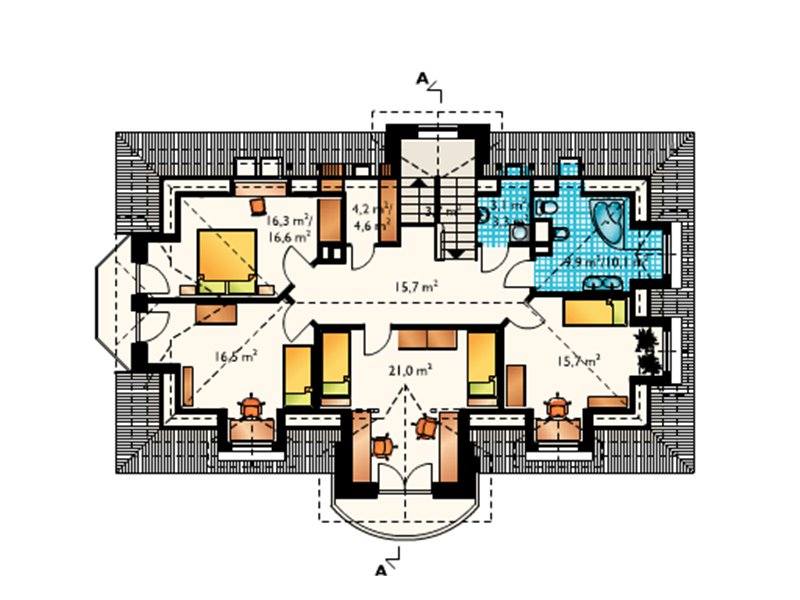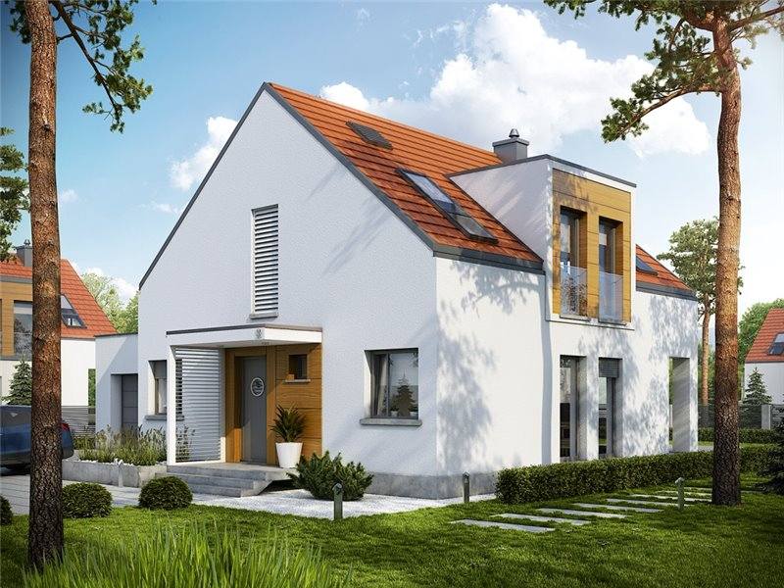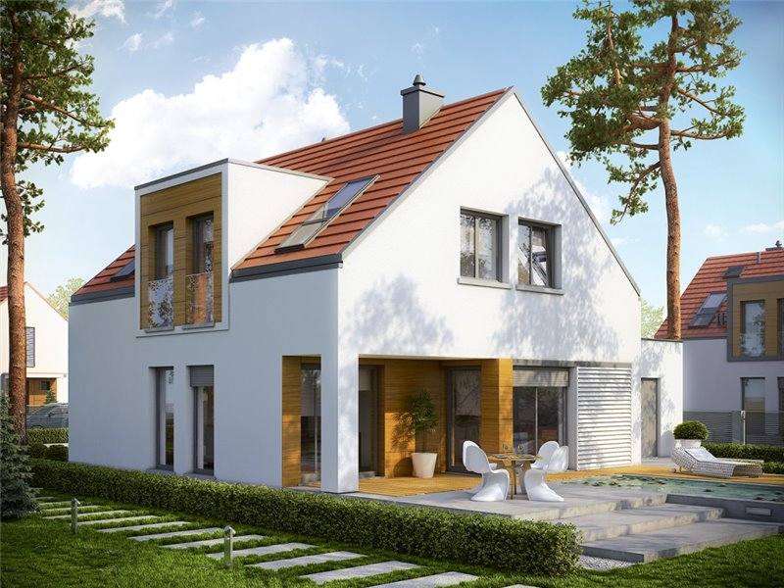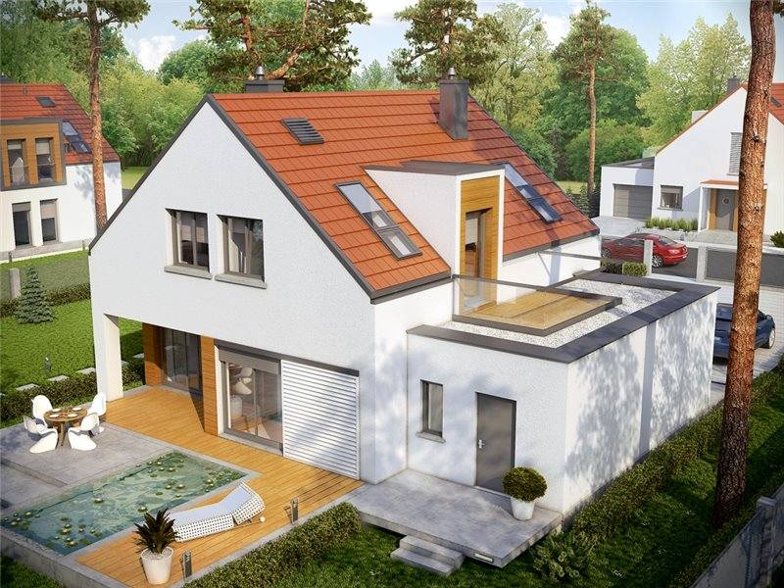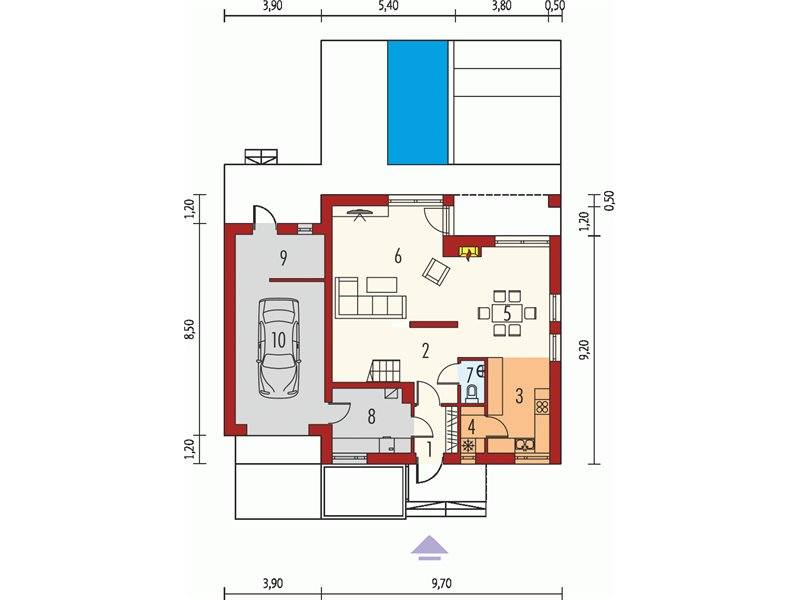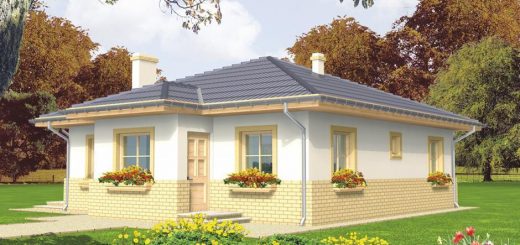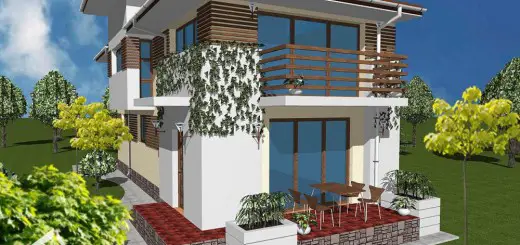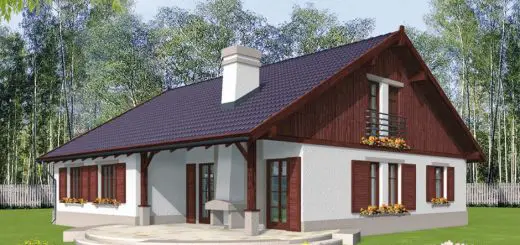Luxury house plans. Beautiful homes for big families
As a rule, we are trying to introduce you to projects of affordable homes, but today we have chosen to come up with a new proposal: Three luxury houses, for numerous families, but not only. Thus, although they have a higher price than the houses we usually present, the villas below impress both by a distinctive exterior design and a very comfortable division.
Luxury house plans
The first project has a built area of 241 square meters and a useful one of 205 square meters. Thus, the price to red for this House is about 35,000 euros, while the key price reaches about 110,000 euros. In terms of sharing, the House floor has an open space comprising the living room, dining and kitchen, as well as an office, which can be transformed into the bedroom or guest room, if necessary. All this adds a garage for a car and a very cosy terrace. Then, in the attic, there is a bathroom and three bedrooms, two of which have their own dressing room.
Luxury house plans
The second house has a ground footprint of 291 square meters and a key price of about 222,000 euros. At the red, the house costs less than 50,000 euros. Sharing is a very practical one for a family consisting of four members. Thus, the House has the living spaces, a bathroom and a bedroom on the ground floor, while in the attic there are four spacious bedrooms, a bathroom and a service toilet. Two of the bedrooms also have their own balcony.
Luxury house plans
The third and final project is a modern house with a ground footprint of 205 square meters and a key price of about 105,000 euros. In terms of sharing, the ground floor is the living spaces, while the attic has three bedrooms sharing a bathroom. At all they add a garage for a car and two small terraces, but very attractive-one on the ground floor and one in the attic.
