Loft House Plans for Young People. Nice Homes For All Budgets
Young couples want comfort an accessibility from their first home and, most of the times, a modern design with a personality. Considering their tiring daily routine, itțs important they have a haven in their home, with nice relaxation facilities. Here are three loft house plans for young people, that come in different sizes, for all budgets.
The first house has an utterly modern design and very attractive facilities for spending time outdoors – the large balcony and screened porch beneath.
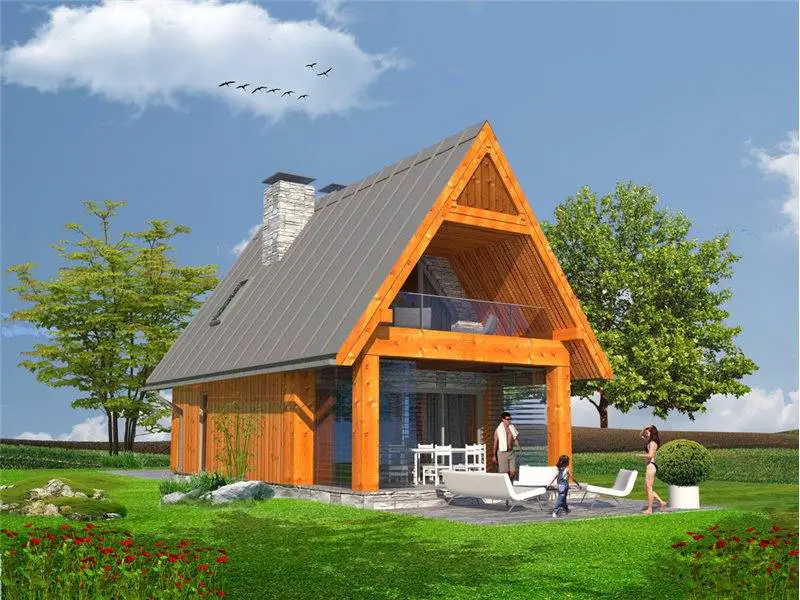
The model is appropriate for a summer house, but can also work well as a home. Its living area is only 775 square feet and the construction cost is estimated at 33,000 euros.
The ground floor comprises the living room with corner kitchen and a small bathroom. The living room expands to the outside with the screened porch that makes a nice dining place into the garden.
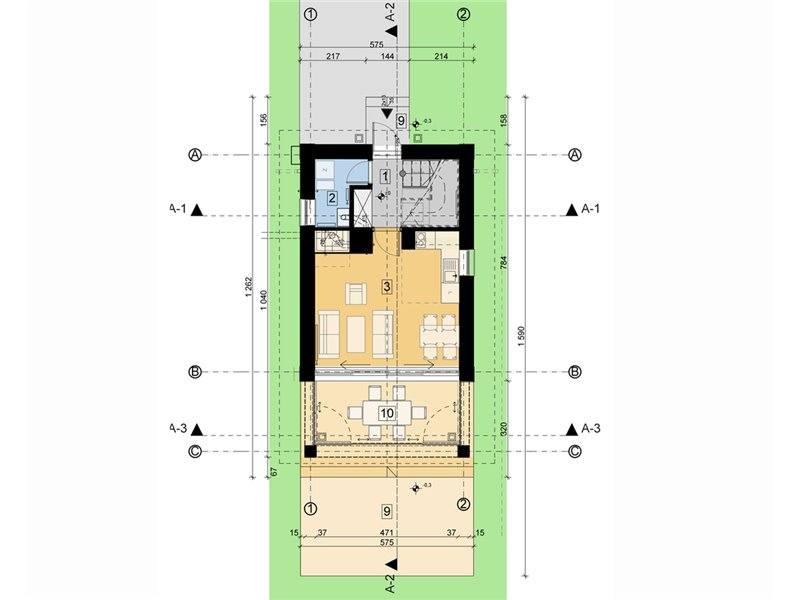
There’s another bathroom in the loft and enough space for a bedroom or even two with exit to the inviting large covered balcony.
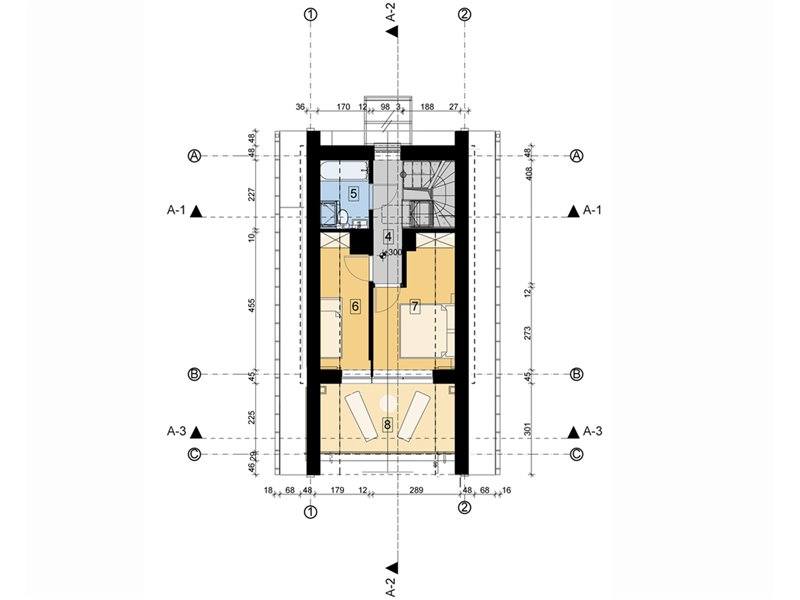
Loft house plans for young people. Classic home
Those who appreciate a more classic style will find this warm, charming home design very appealing. It has a living area of 1,130 sq. ft. and a construction price estimate of 48,000 euros.
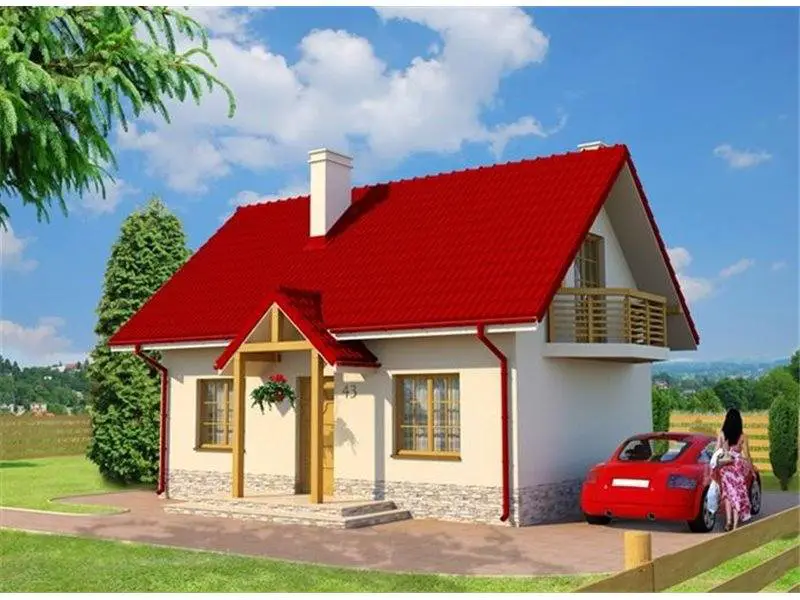
The ground floor is divided by a central hallway, with the living room on one side and the kitchen with dining, next to a bathroom with laundry/utility room, on the other side.
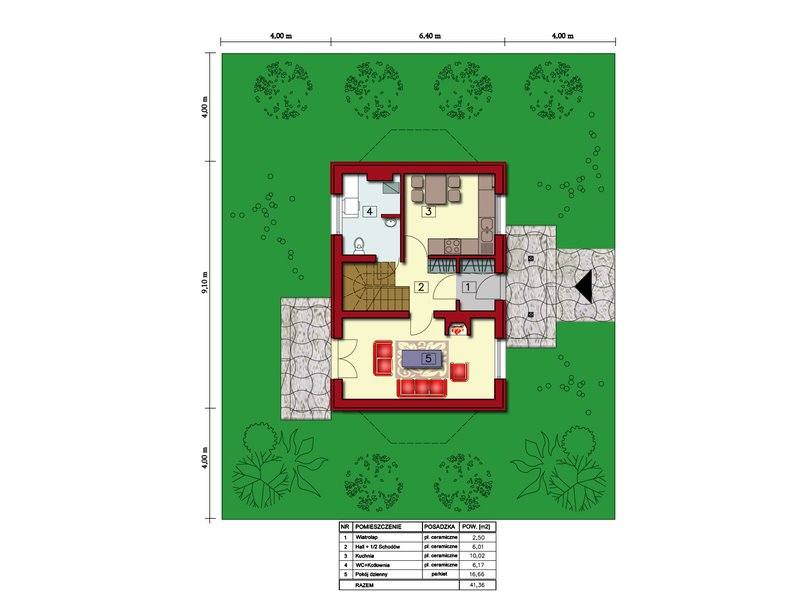
The loft space is divided the same way for two bedrooms and a bathroom in between. Both bedrooms have a small balcony attached.
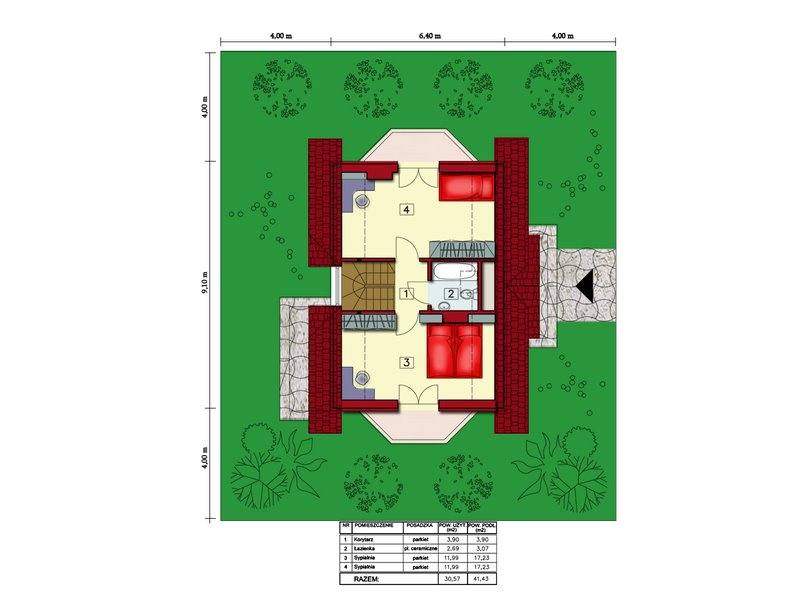
Loft house plans for young people. Luxury home
Finally, we suggest an American home with also a lot of summer house appeal. It offers a great relaxation space outdoors on the elegant covered porch with fireplace. Living area is 1,732 sq. ft. and the dimensions are suited to fit a narrow plot.
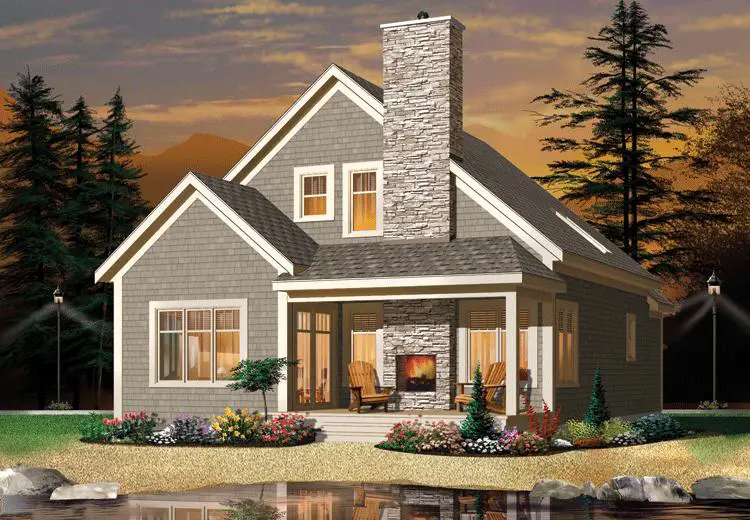
In the opposite side from the porch, there are a bedroom, a bathroom and the laundry room. The other half of the ground floor comprises a spacious living room with corner kitchen, pantry, bar and dining place. This fine, modern living space expands on the porch where there’s a second fireplace connected to the one in the living room.
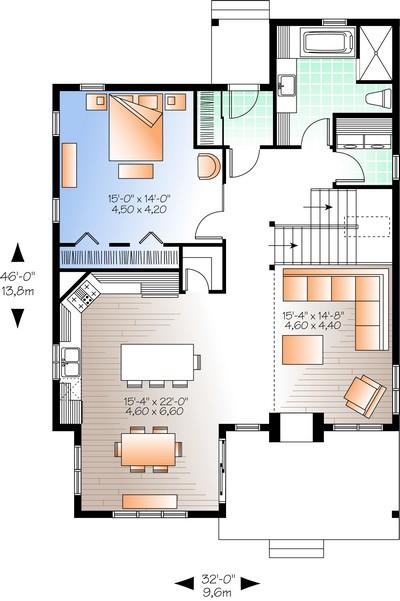
Two more rooms and a bathroom can be designed in the loft.

Credits: casebinefacute.ro, houseplans.net















