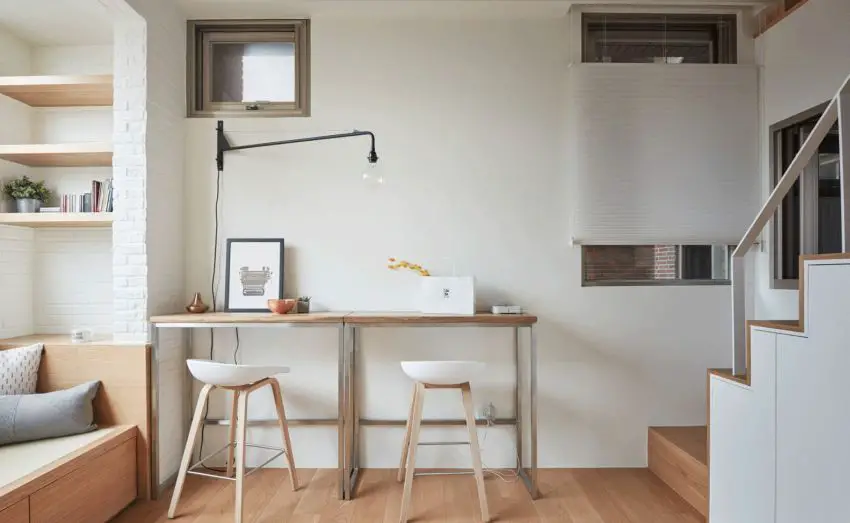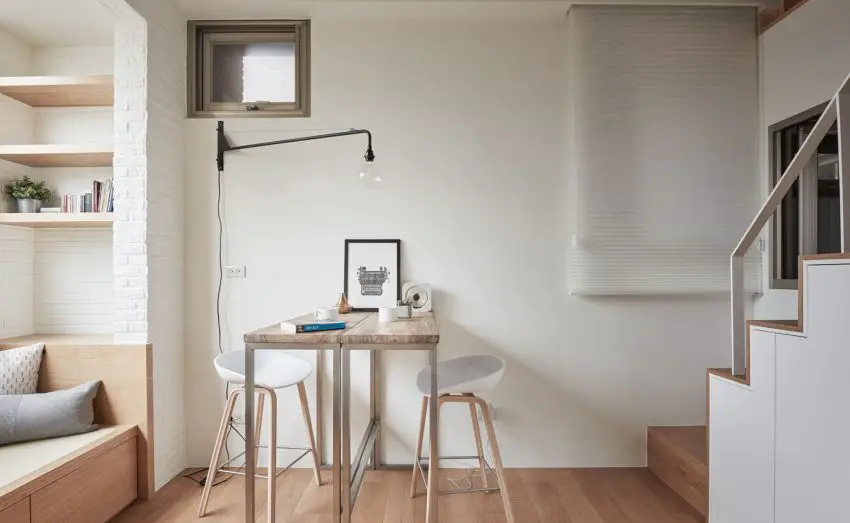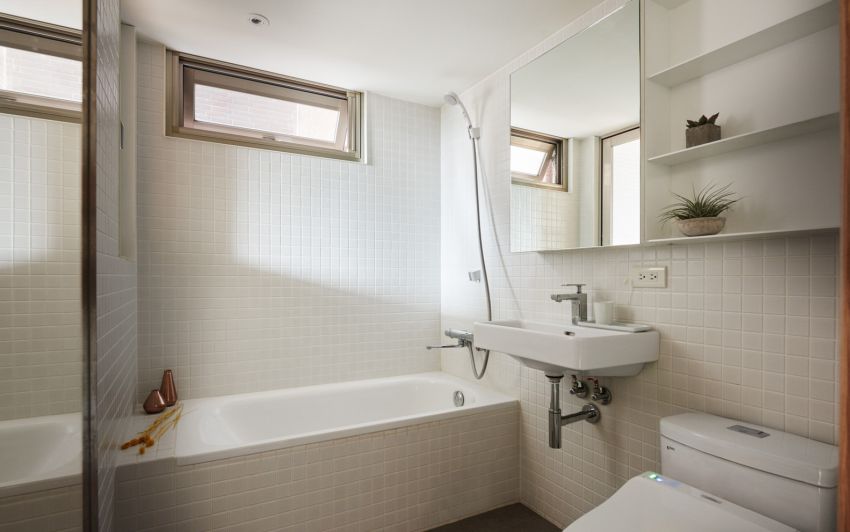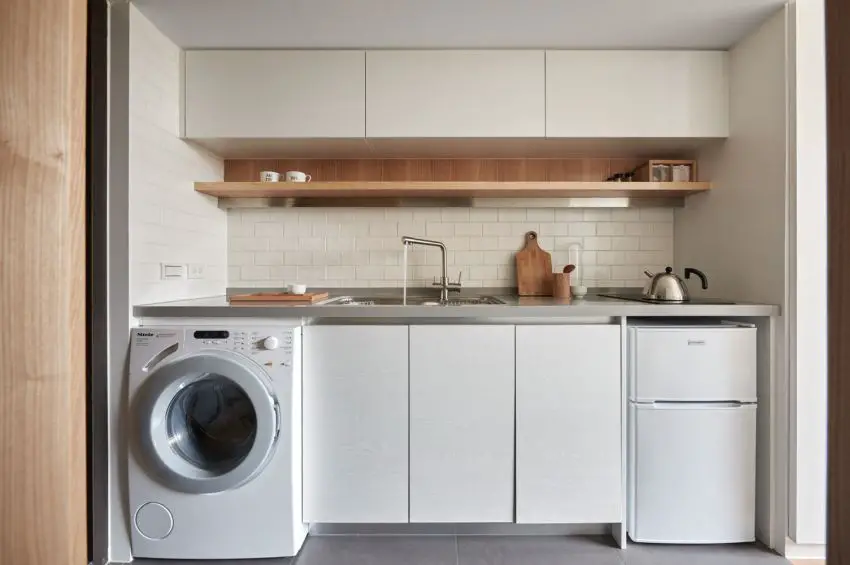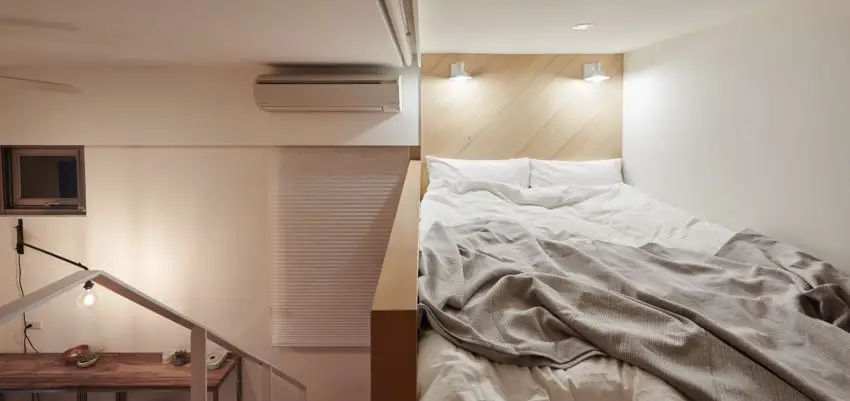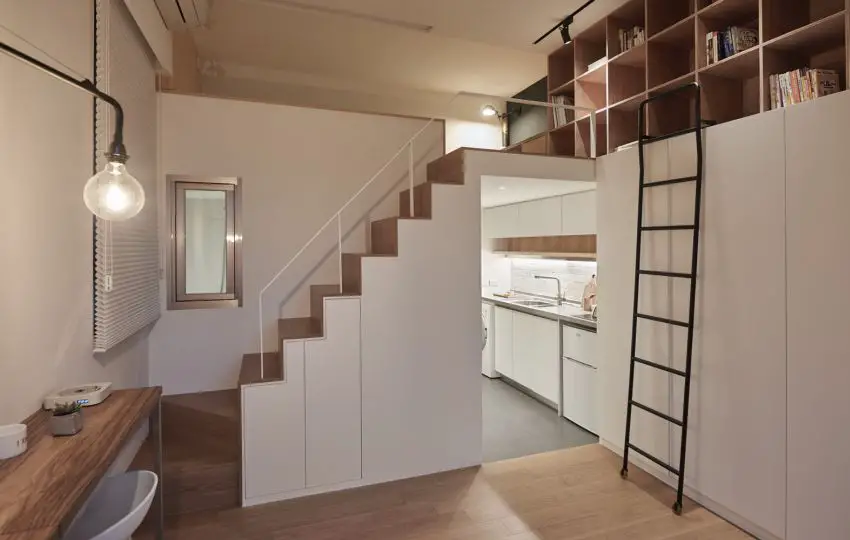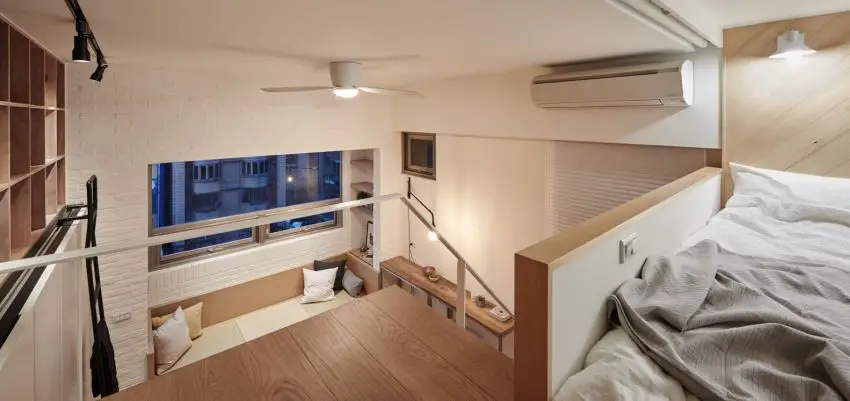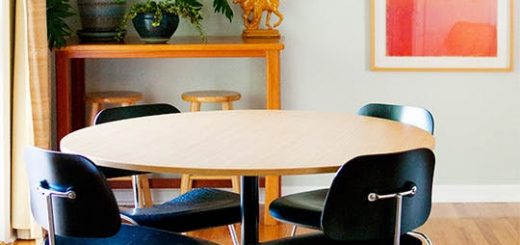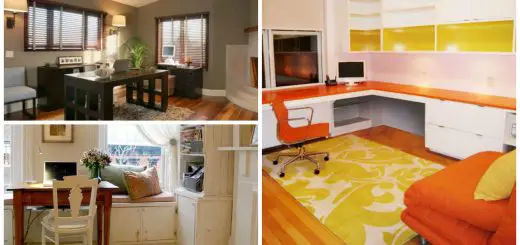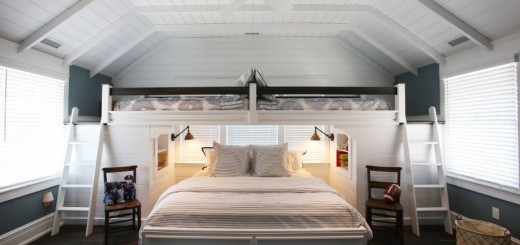Interior Design On 22 Square Meters – Solutions From Taiwan
If you thought your apartment was small, you probably didn’t see this one, spreading on just 22 square meters. The area is just a number in some property documents because in reality the apartment is so intelligently designed that one can hardly tell the living area is so small. It is true the 3.3 meter high ceiling also played a role in finding smart solutions to maximize space. Here is more on this sample of interior design on 22 square meters which has been successfully implemented in Taipei, the Taiwanese capital where living space are incredibly pricey.
Here is how the renovation deployed, according to Archdaily.com Firstly, the shower was replaced with a bath, and the washer was moved to the kitchen. Because in Taiwan the gas cannot be piped into a house without a balcony and a small electric heater cannot provide sufficient hot water for a bath, we adjusted the layout of the toilet to make room for a storage water heater, and a sliding door with a mirror which not only makes the maintenance easy but also amplifies the space visually.
Fixed furniture such as the kitchen cabinet, the wardrobe and the shelf are attached to the wall to fully utilize the height and avoid aisles. The wardrobe is below the shelf due to the higher frequency of use, but a part of the shelf still can be accessed conveniently from the mezzanine area. Because the height of the mezzanine floor cannot allow standing, the furniture on it must be used in a sitting or lying position, such as the bed and the desk.
The tatami area and cabinet alongside the window make full use of the alcove and also provide ample storage. The light steel handrail on the stairs increases the visual penetration, and the wall below it contains a TV and two concealed cabinets for shoes. There are two wooden tables alongside the wall in the living room that could be a long bar table which economizes the room and can be combined in the other direction to be a dining table. Therefore, the empty space is flexible for different needs, and makes the small flat less cramped.
