House Plans With Fireplaces – Bringing Family Together
We have seen over time various houses that we examined from different perspectives: the number of bedrooms, single or two story homes and various other elements of exterior design, such as balconies, skylights, bay windows, terraces or facades clad in different materials, such as brick, stone or timber. Today we will look at three house plans with fireplaces, central parts of the living spaces featuring in the original building plan. For those traditionalist, a fireplace can become the epicenter of family life, around which to reminisce or make plans.
The first plan is a superb modern house which draws the attention thanks to the generous glazing, the volumetric and aesthetic relationship between the full and empty spaces and the clean lines of the facades. The central vertical wall has a decorative value, but also practical, hosting the chimney, giving it the status of a dominant element in home design. The living spaces bring together a living room and a dining room with the fireplace located in the left corner, close to the terrace, with an adjacent kitchen. Upstairs there are three bedrooms and two bathrooms, with a second terrace located in a corner. The turnkey price varies between 78,760 and 112,500 Euros.
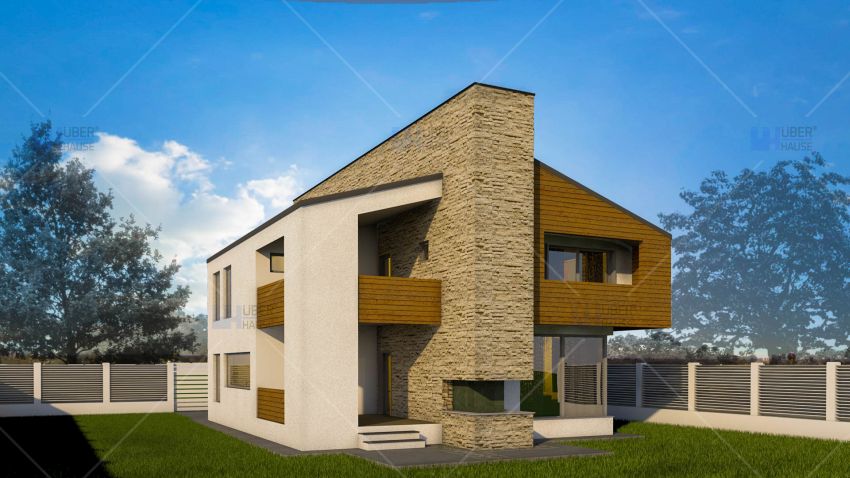
House plans with fireplaces – a modern and original design
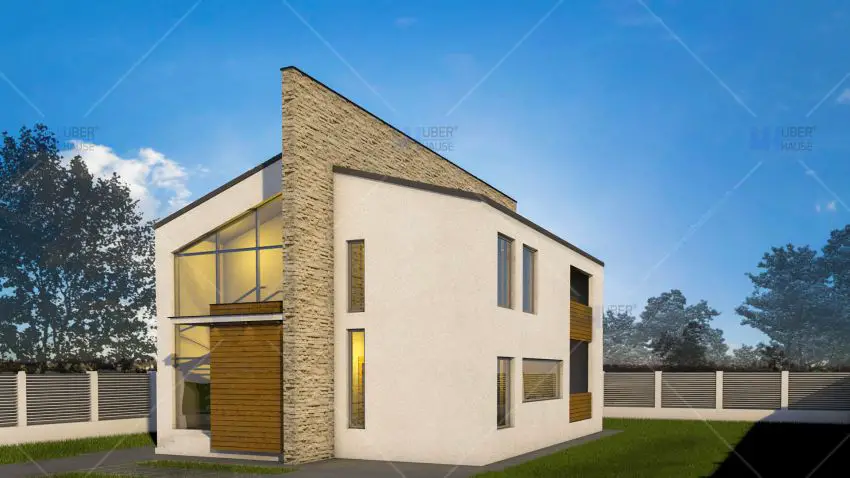
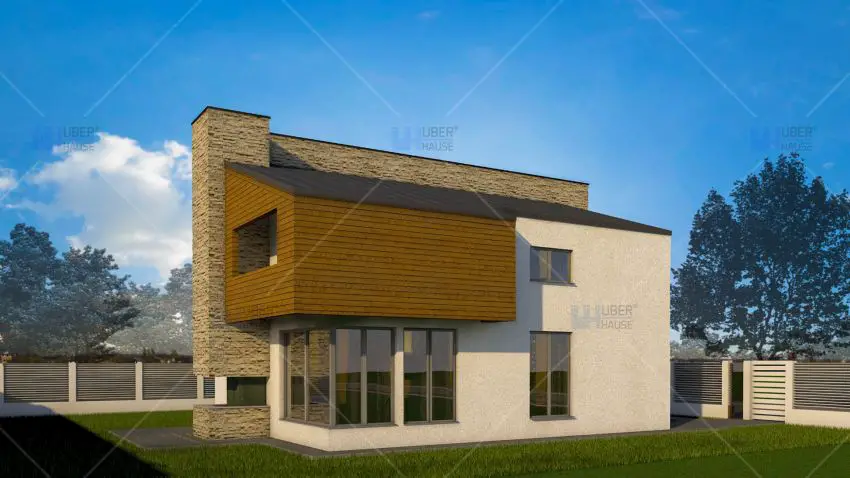

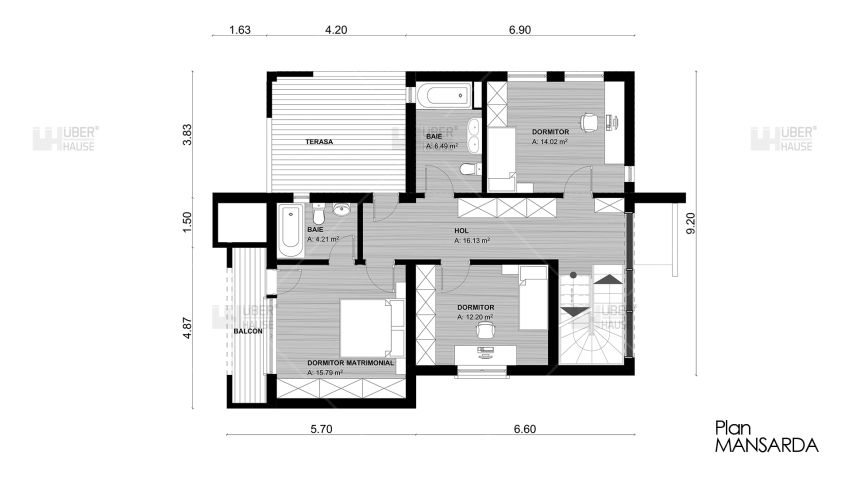
The second plan shows us a small house, with a living area of 144 square meters. It is a single-family house on two floors (ground floor + attic), featuring a traditional architecture, in which we find wooden window shutters and attic skylights. The ground floor hosts the living spaces: the living room packing a pleasantly furnished bar, a corner fireplace and a home cinema, the kitchen and the dining room coming together and a smaller bathroom. Upstairs, the attic hosts three bedrooms, including the master bedroom and a more spacious bathroom.
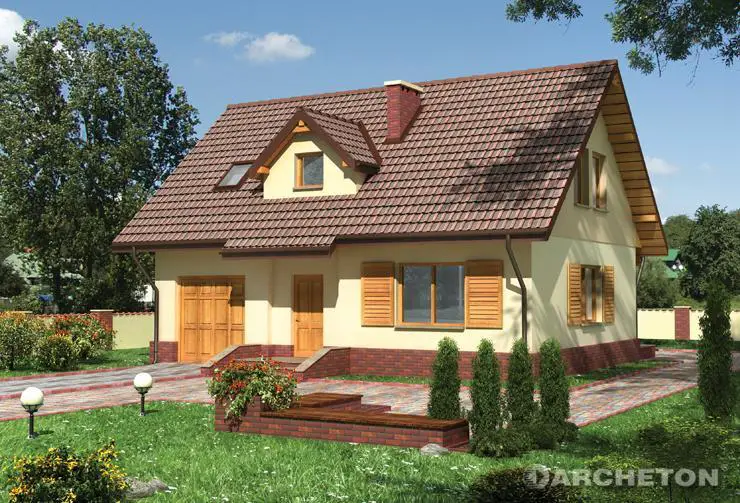
House plans with fireplaces – classy, yet fine looking architecture
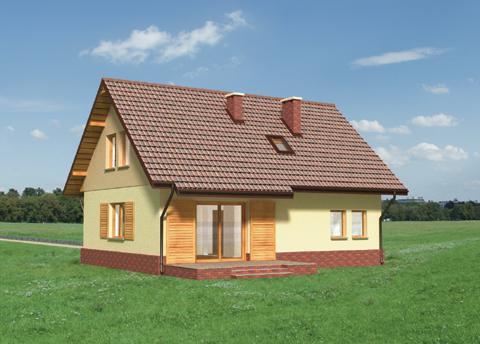
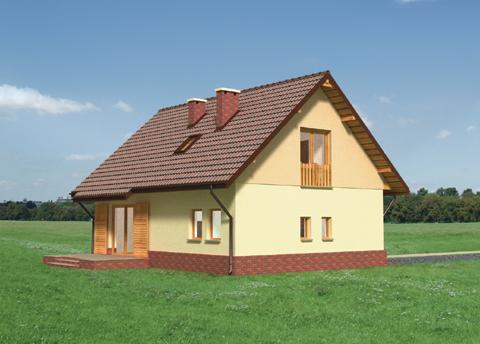
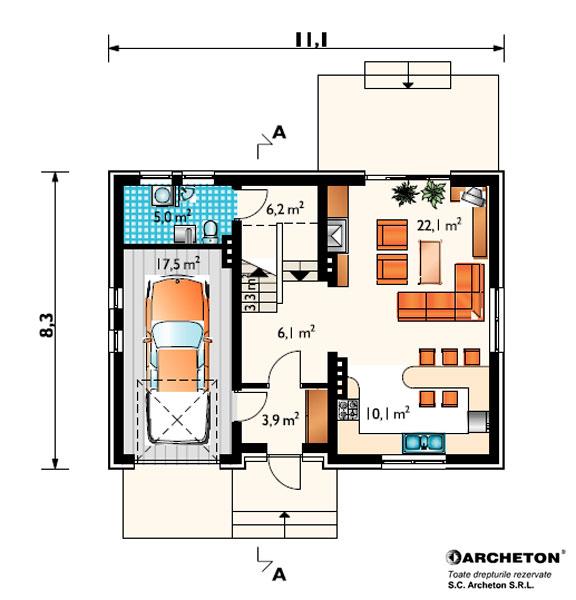
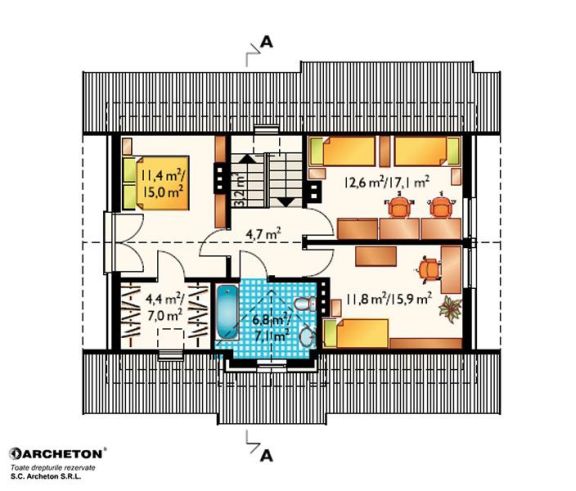
Finally, the third plan brings us a house on two levels and a total area of almost 123 square meters. It is a house boasting a nice design, consisting of original vivid contours. Downstairs, the living room and dining room come together in an open space with a kitchen lying nearby, while a study closes plan in the opposite corner. The designers say that an ambient fireplace can be built under the stairs leading upstairs where we find two bedrooms. The turnkey price of this house varies between 61,900 and 84,400 euros, depending on the finishes.
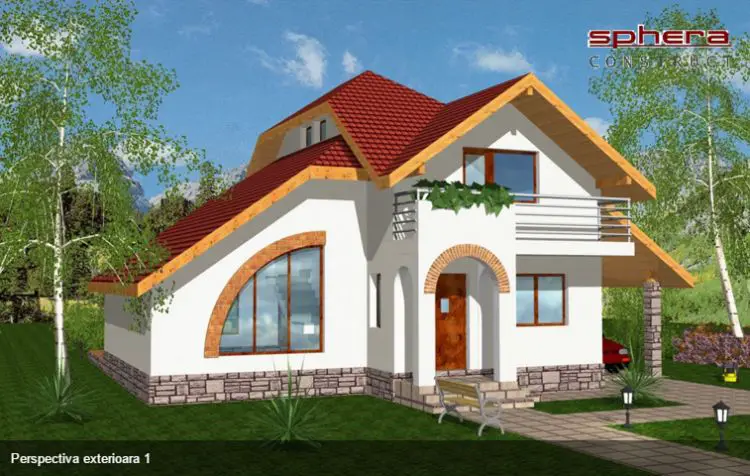
House plans with fireplaces – dynamic facades
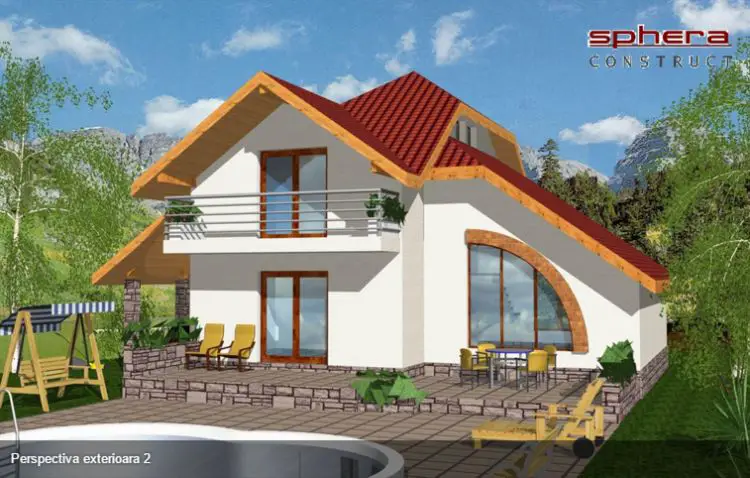
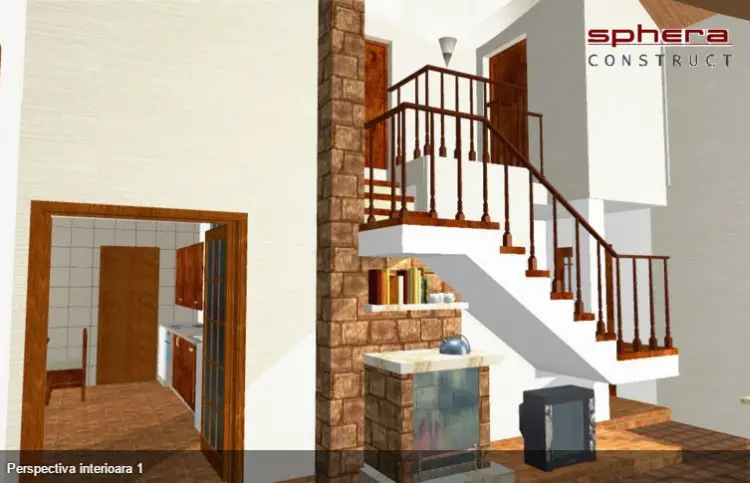
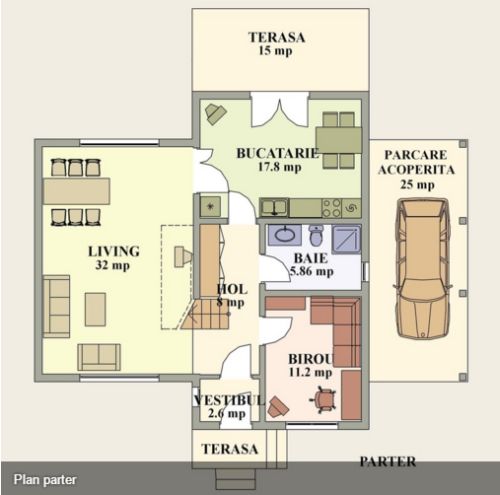
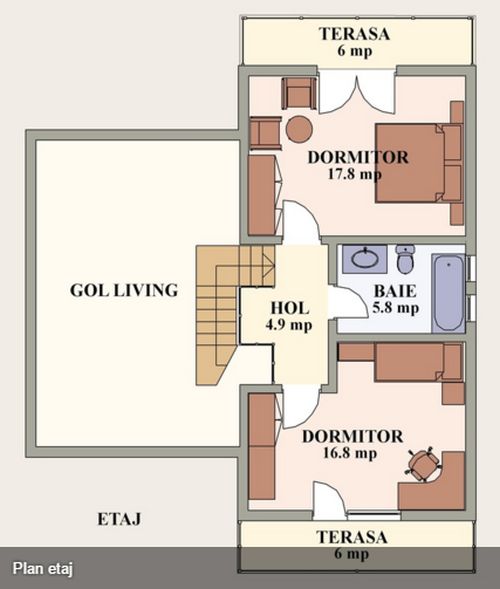
Sources: Uberhause.ro, Archeton.ro, Proiectedecase.net















