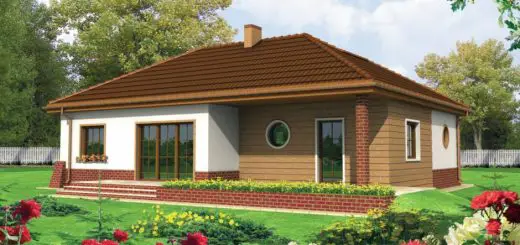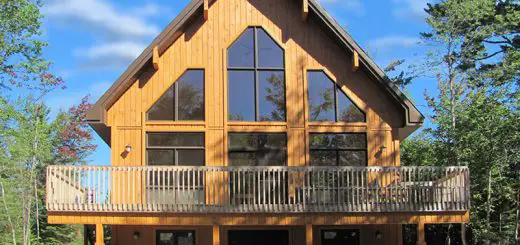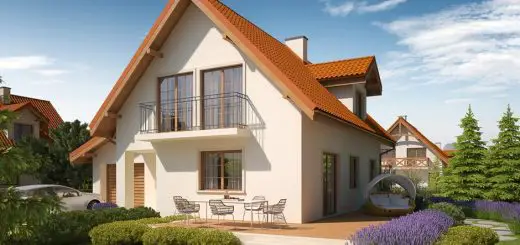House Plans for Sloped Plots. Three Unique, Modern Homes
Particular plots require particular constructions. This can make building difficult, but also offer some advantages in the end. A house on a slope can offer a beautiful panorama, garage room and a cooler basement. And a modern design can fit perfectly into the scenery. Here are three house plans for sloped plots, with special features and cool designs, perfectly adapted to their environment.
The first house has a covered porch on the ground floor that offers a great view and makes a nice relaxation, family area. The house has a basement, first and second floors, on a total area of 3.260 square feet.
The basement consists of the garage, utility room and very generous storage space.
On the first floor there is a bonus room that can be used as a study or bedroom, with a bathroom by its side. On the other side of a hallway there are the kitchen, with dining place by its side, separated by sliding doors from the living room. Both the dining and living room have exits to the side porch.
On the second floor there are a master bedroom with a dressing and a bathroom and two smaller bedrooms sharing another bathroom.
House plans for sloped plots. Cabin in Switzerland
This vacation house offers spectacular views of the Swiss Alps, its windows facing the main road and the mountains
The design was chosen to reflect the image of old barns in the area. So the exterior of the house was dressed in dark wood planks, positioned vertically. Copper panels were used for the roofing, with the idea that in time it will turn the same dark color.
The interior is covered mainly in concrete and fir tree wood, the first rendering a cold, contemporary image, while the second, with its light color, bringing some warmth into the rooms, which could use more color nonetheless.
House plans for sloped plots. Home in Odorheiu Secuiesc
The unique project of this home was conceived in complete agreement with the scenery and panorama, the green roog being the perfect way to integrate this construction in is immediate surroundings.
On the first floor, first we have the living room, right after a small foyer, entering a spacious dine-in kitchen on the side. There are large screened sliding doors from both the kitchen and the living room to the porch, which makes these rooms warmer in the cold season, while they can be shaded during summer.
Behind the living room is an extended master bedroom, isolated by a dressing and bathroom, accessed through a small hallway.
On the second floor there are three other bedrooms and a bathroom.
Credits: arhitect.firm.ro, arhipura.com
































