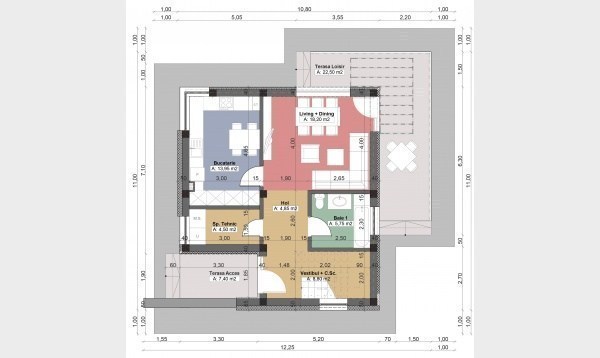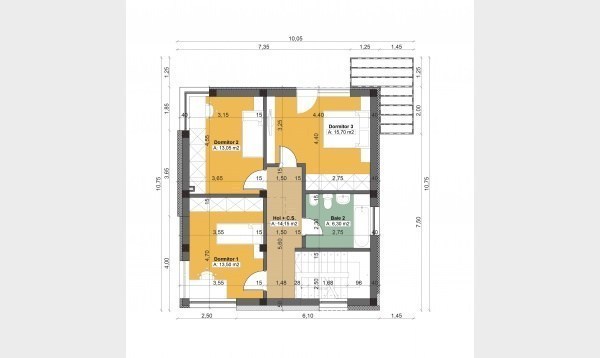House plans for familie of 4
In the ranks below, we propose three projects of family houses with 2 children. Thus, we selected three modern housing models with 3 bedrooms, which we invite you to discover in the following:
House plans for familie of 4
The first model is a house with ground footprint of 181 square meters and a turnkey price of 79,000 euros. The house is distinguished by the rich and elegant facades dressed in brick, including the exterior support poles, in superb contrasts with the rest of the surfaces. The ground floor reunders the open living spaces, extended outside through a semicircular terrace, a bathroom, a desk and a technical room completing this level. Upstairs there are three bedrooms, one of them with access to a balcony.
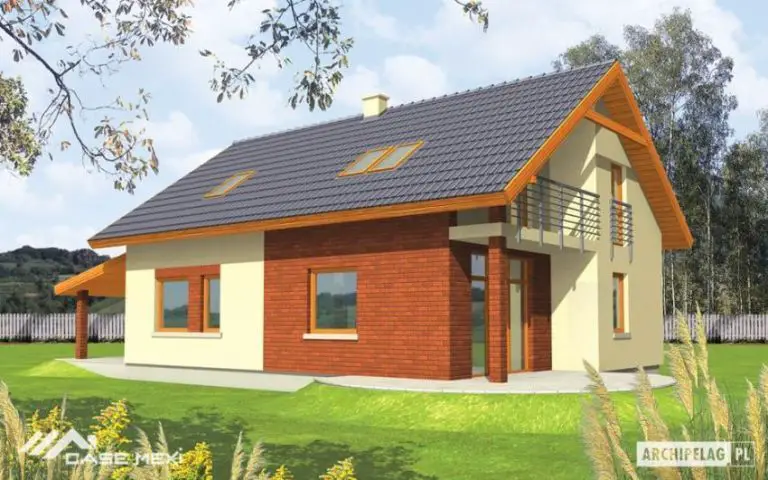
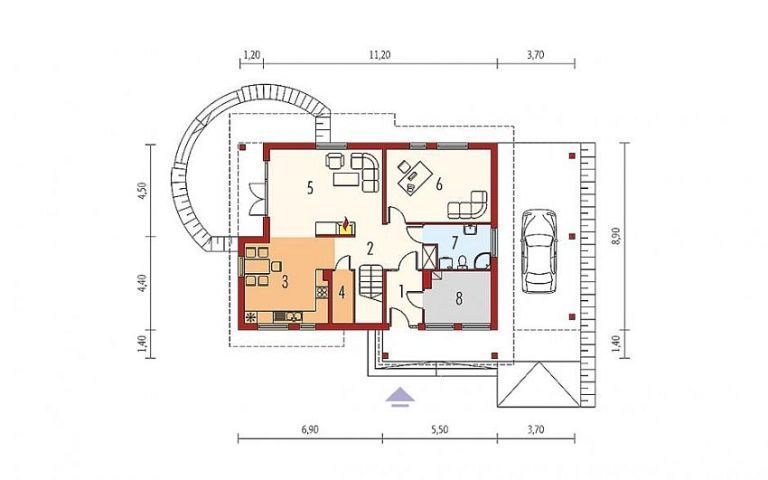
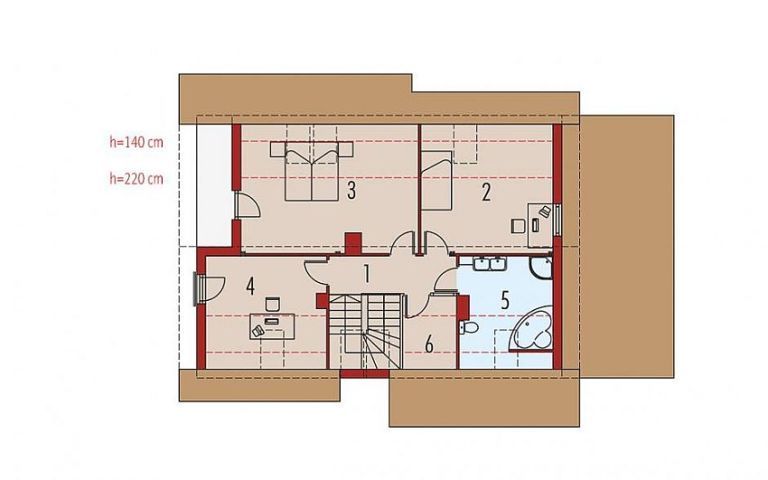
House plans for familie of 4
The second project is a house with built surface of 138 square meters and footprint of 117 square meters. In terms of costs, the price to red is 21,000 euros, and the turnkey price reaches about 69,000 euros. The plan below proposes a comfortable division for a family consisting of four members. Thus, on the ground floor there is an open space comprising the living room, the dinner and the kitchen, as well as a bathroom, while upstairs there are three bedrooms and a bathroom.
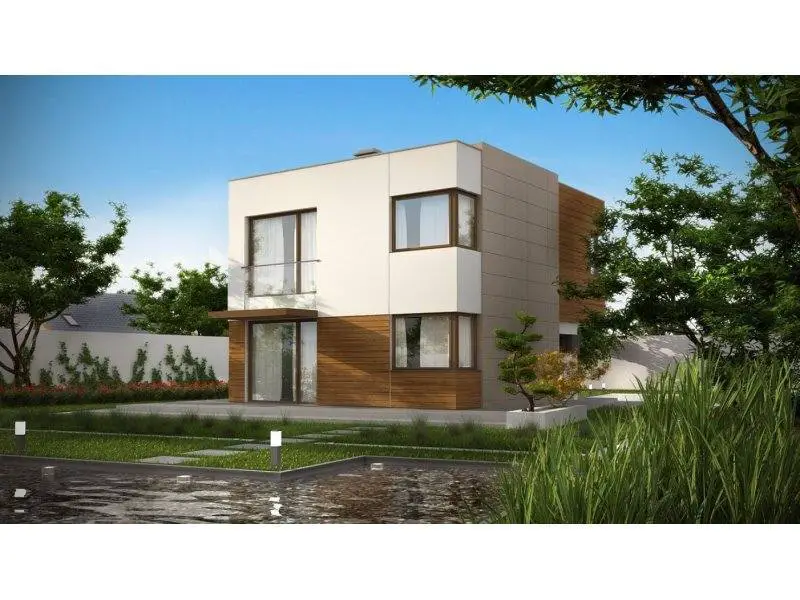
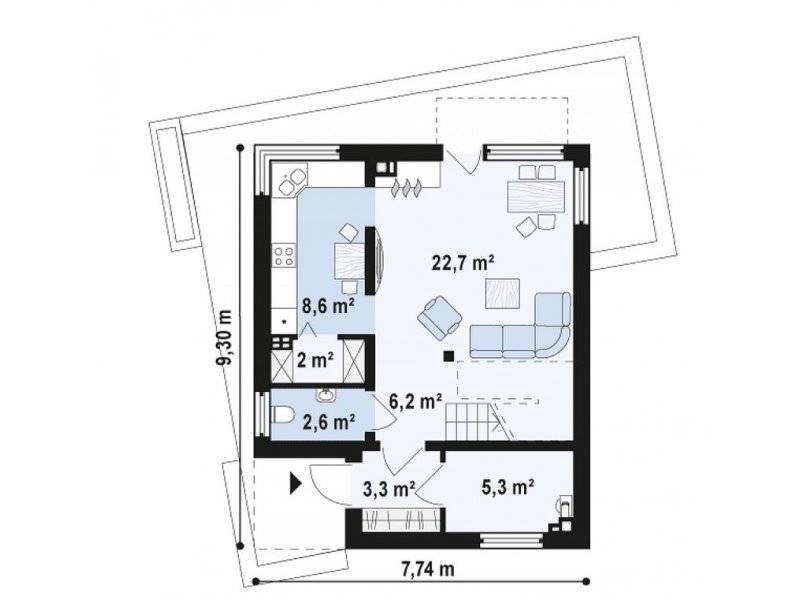
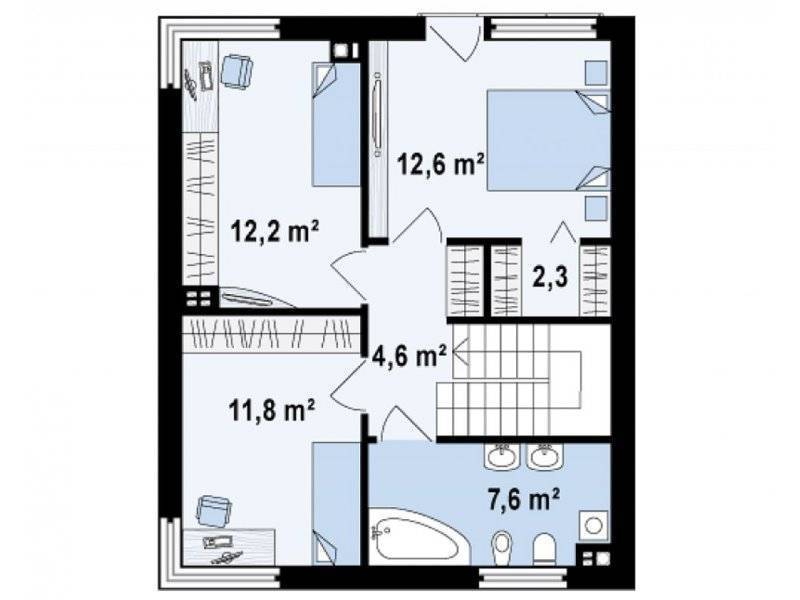
House plans for familie of 4
The third project has a modern design and has an area of 119 square meters, while the turnkey price is about 47,000 euros. The house has a kitchen, a living room and a spacious dining area on the ground floor, but also a bathroom and a very large lobby at the entrance. Upstairs, the house is divided into three spacious bedrooms and a bathroom.

