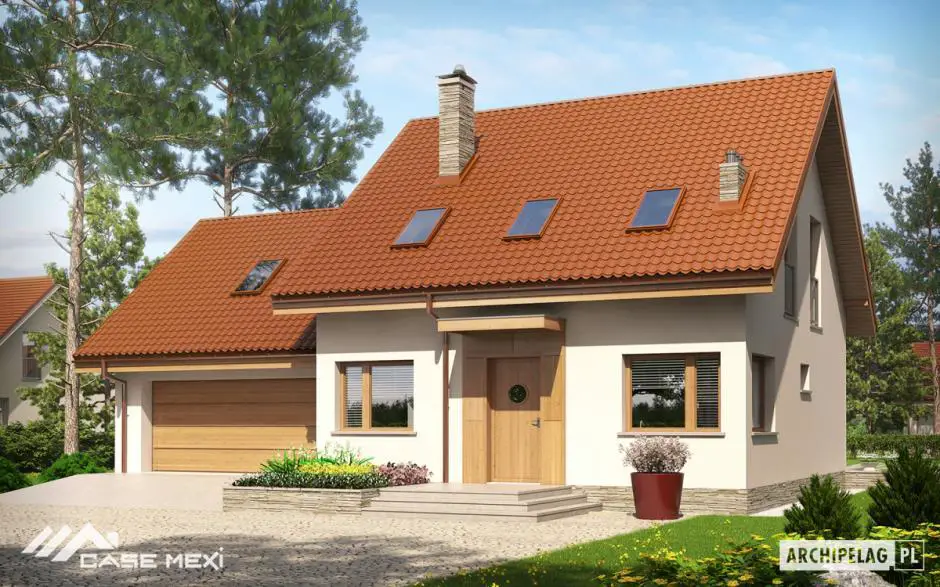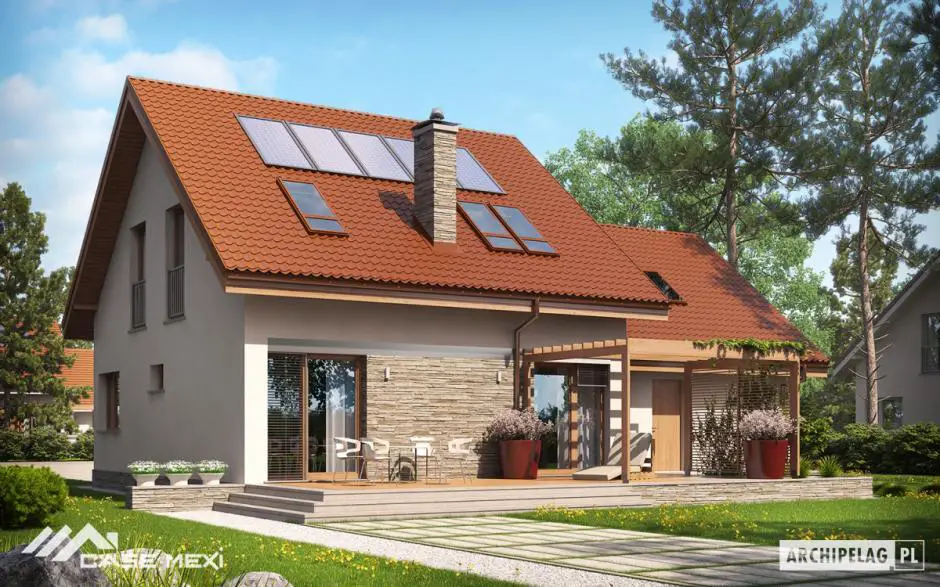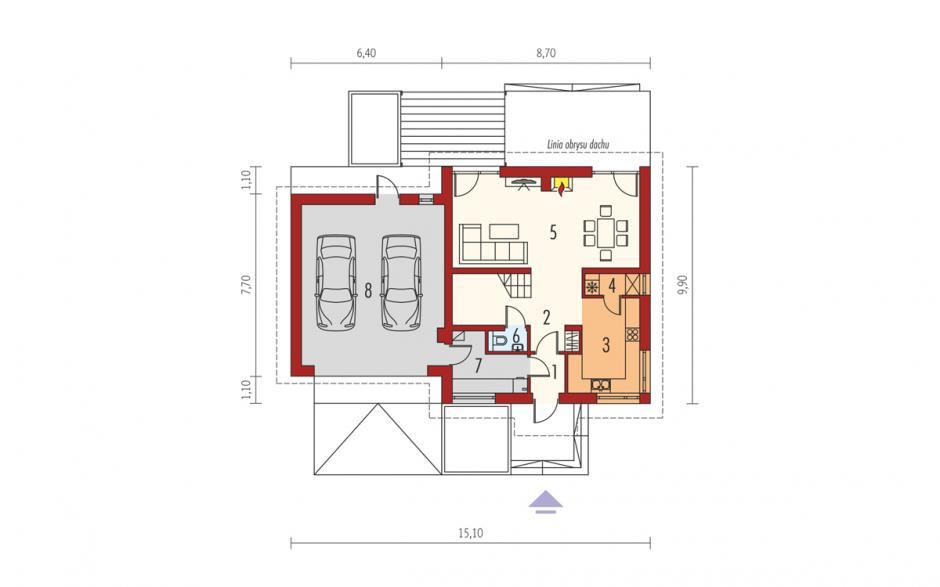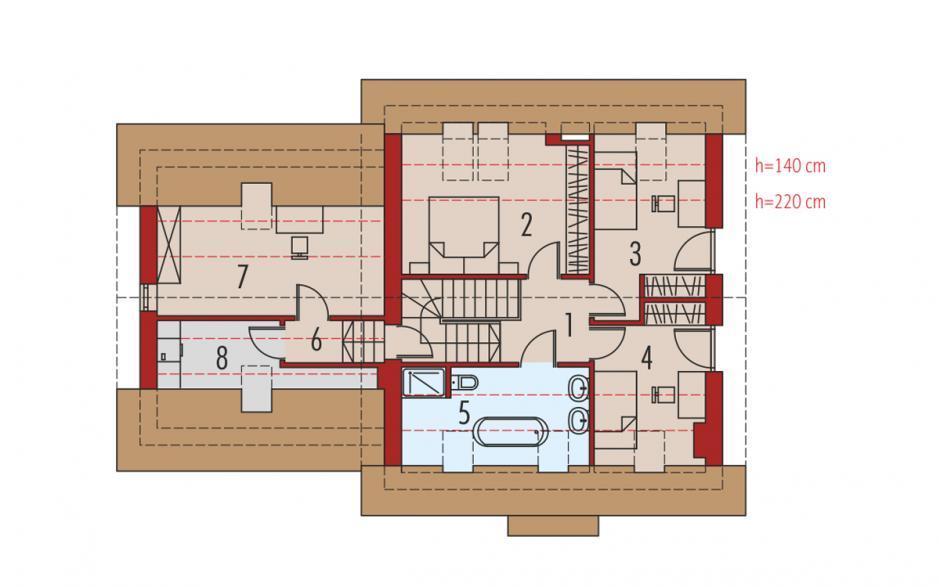House plans with attic
In the ranks below, we present three models of Attic houses, suitable for a family of four or five Members. thus, We selected houses that harmoniously combine the traditional style with the modern one, the result being a special one.
House plans with attic
The first example is a house with a ground footprint of 117 square meters and a key price of 65,000 euros. On the ground floor, a generous space comprises the living room and dining area, while in the attic there are three bedrooms and a bathroom. The matrimonial bedroom also has a balcony.
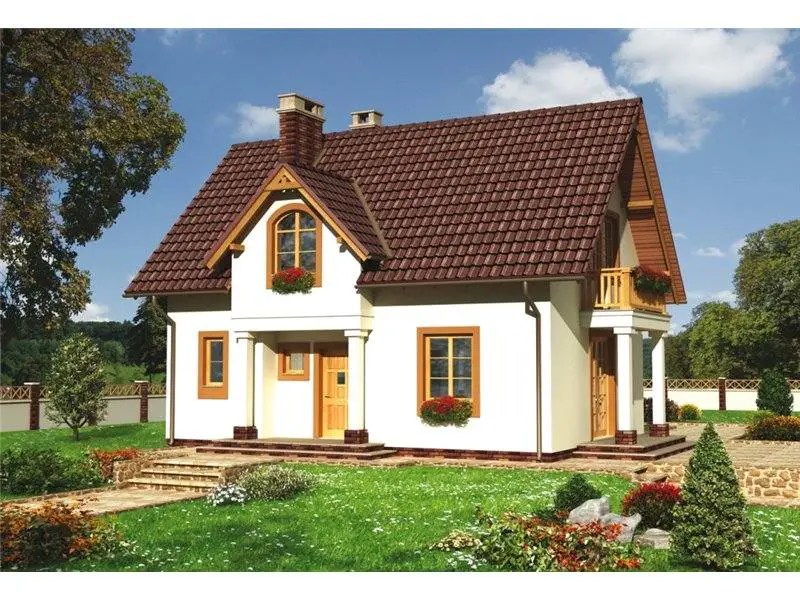
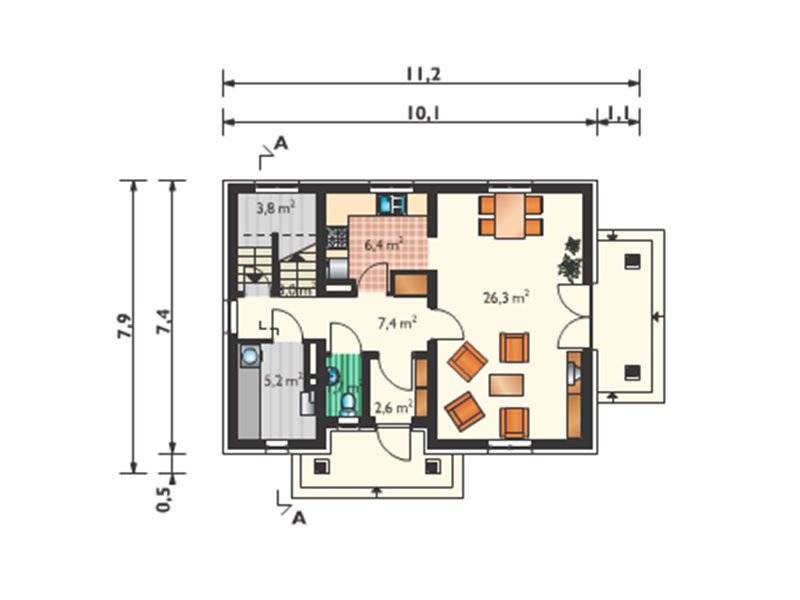
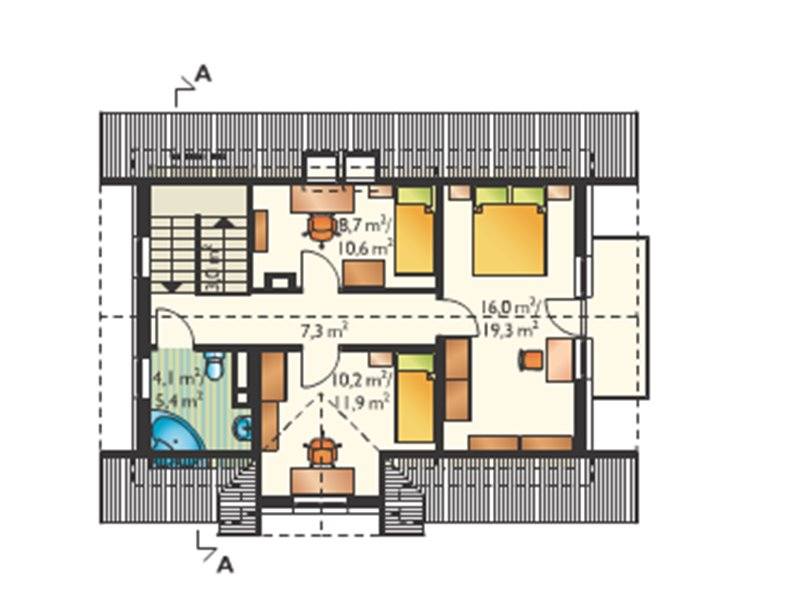
House plans with attic
The second model is a house with integrated garage and a built area of 250 square meters, with a ground footprint of 196 Square Meters. On the ground floor, the house has the living spaces, to which an office is added, which can be transformed into the bedroom, if necessary. In the attic there are 3 bedrooms, a dressing room and a bathroom. The red price for this House starts from 35,000 euros.
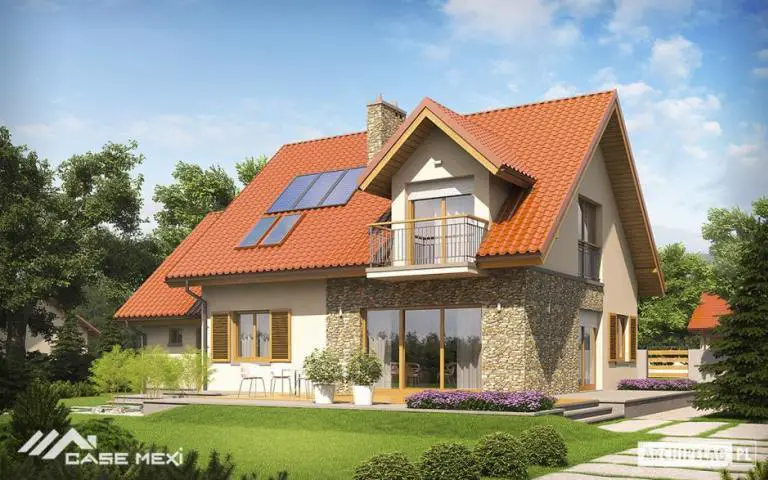
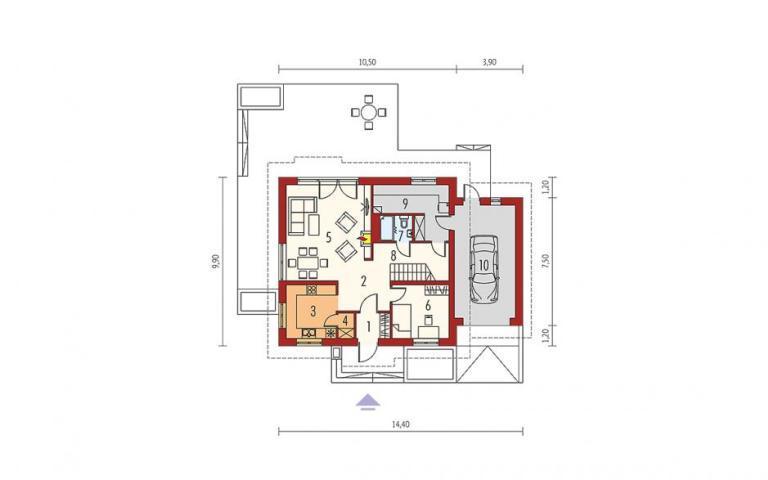
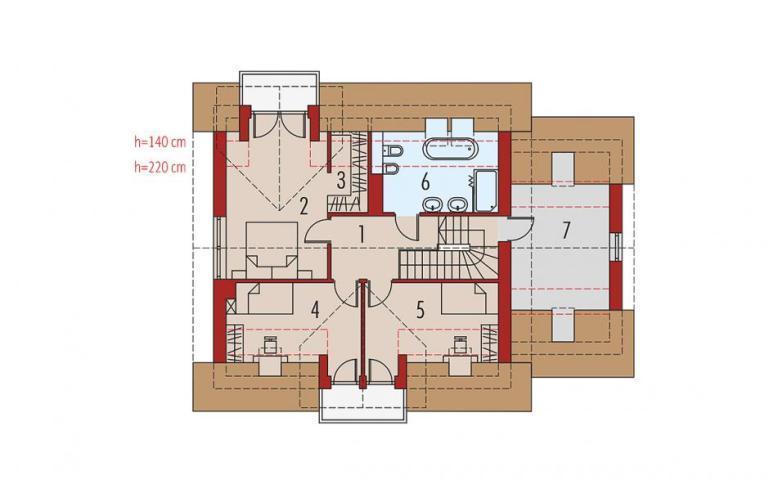
House plans with attic
The third and final example has a garage with 2 seats and a built area of 263 square meters, of which the useful surface is 207 square Meters. On the ground floor are the living spaces, and in the attic there are 3 bedrooms, a work desk, a bathroom and a dryer. The red price starts at 33,000 euros.
