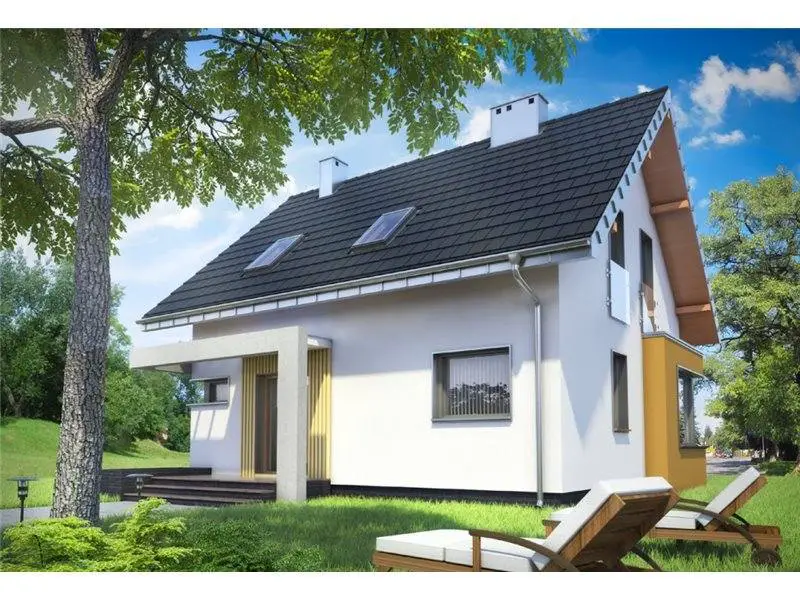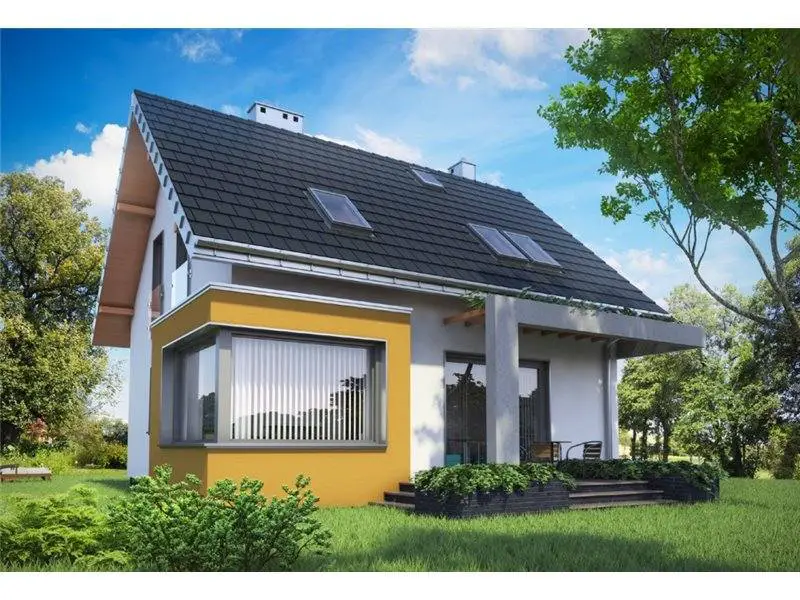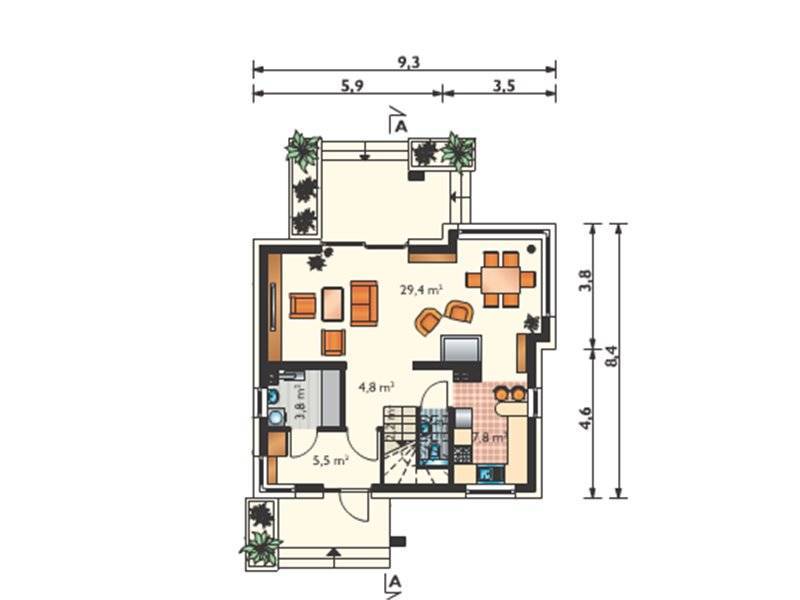House plans with attic
In the following lines, we present three projects of houses with attic. We have selected affordable, two-or three-bedroom homes suitable for a family with one or two children. Here are our proposals:
House plans with attic
The first example has a garage with 2 seats and a built area of 260 square meters, of which the usable area is 205 square meters. On the ground floor are the living spaces, and in the attic there are 3 bedrooms, a work desk, a bathroom and a dryer. The red price starts at 34,000 euros.

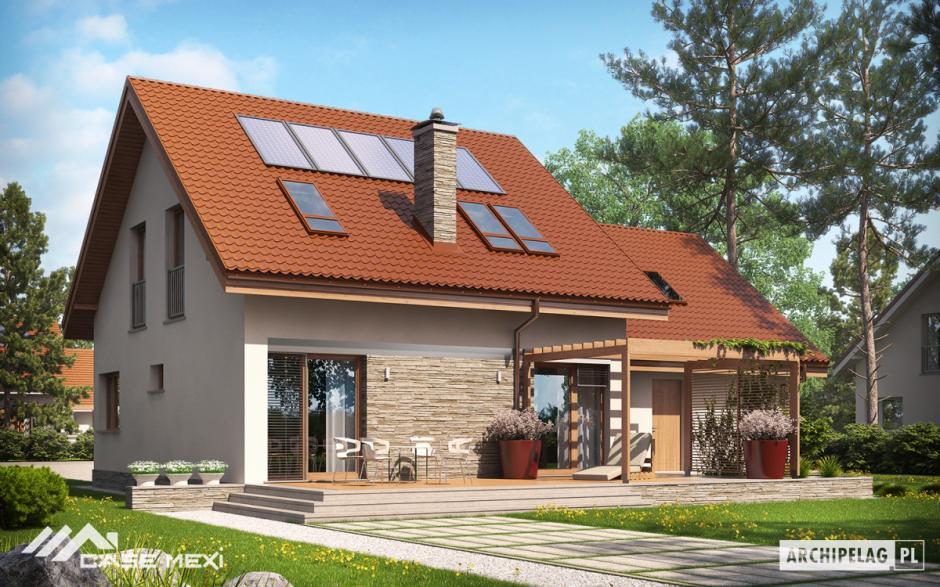
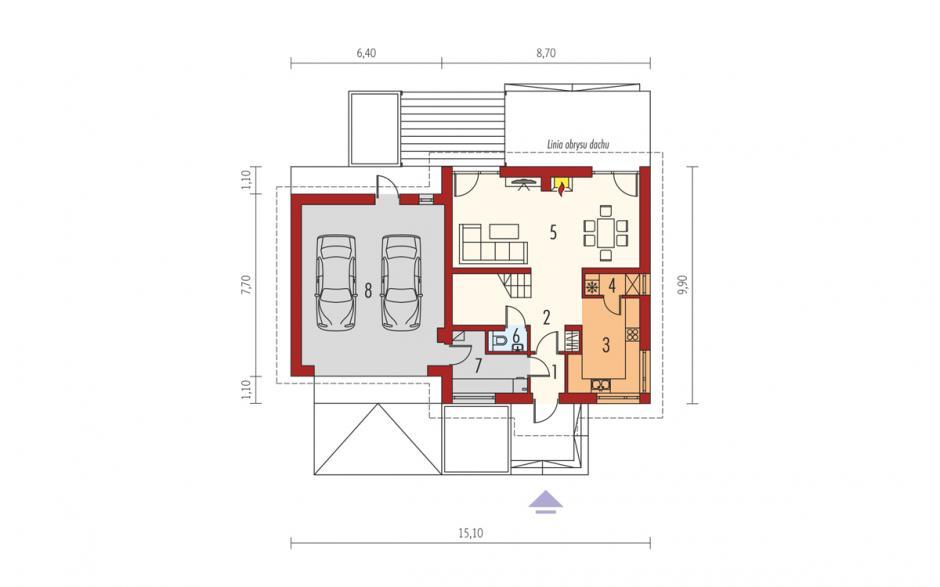
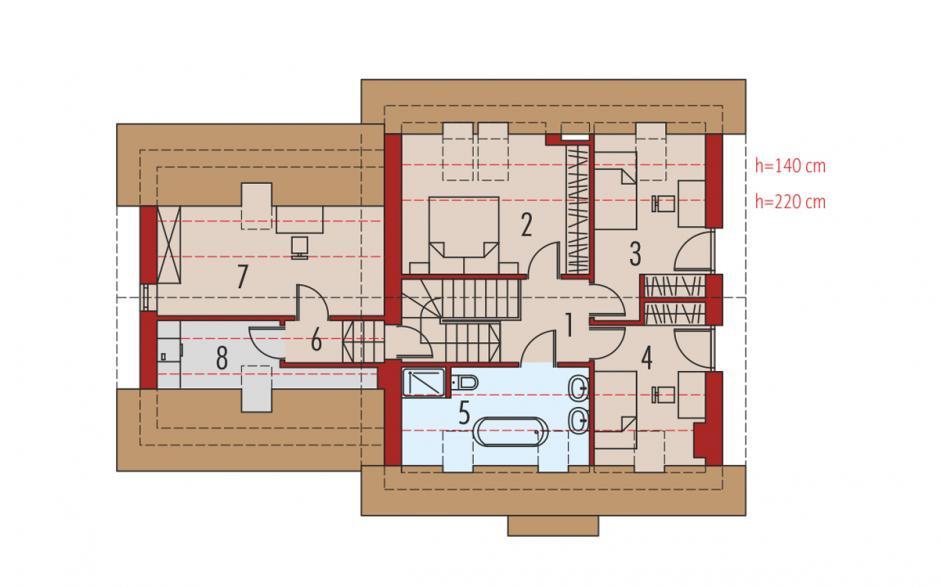
House plans with attic
The second example is a house with a built area of 119 square meters, the ground footprint being 96 square meters. As far as the housing is concerned, the ground floor is the living room, the kitchen, a toilet, a hallway and a wardrobe. At all these are added 2 bedrooms, dressing room and a bathroom, which are found in the attic. The price for this house is 19,000 euros, priced at red or 46,000 euro, turnkey price.
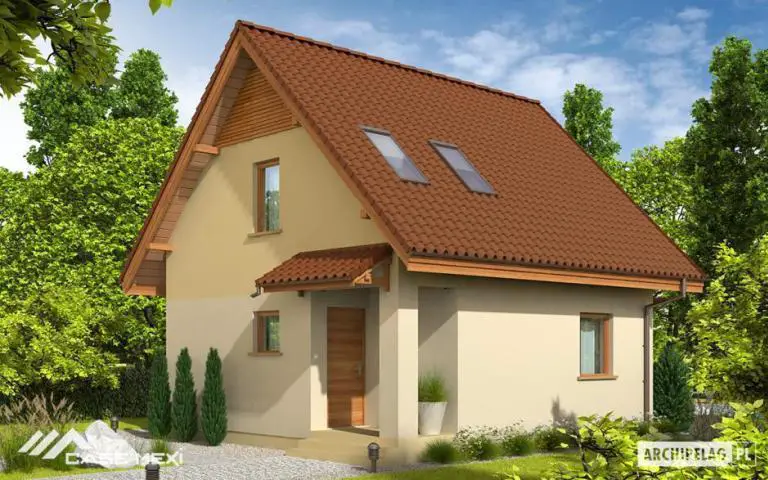
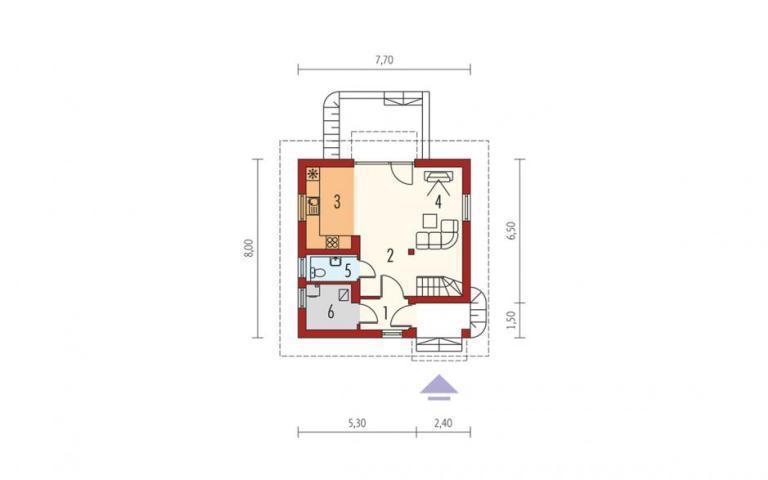
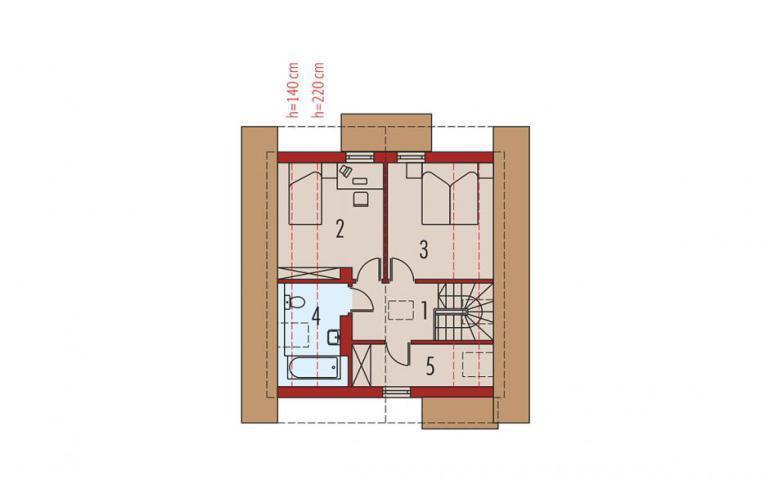
House plans with attic
The third house is distinguished by an attractive exterior design and a generous opening to the outside. It has large glazed surfaces and small covered terraces and at the front and rear entrance, where you can get out of the living room. The useful area is 120 sqm, and the construction price of about 57,500 euros. The ground floor is occupied almost entirely by the living room, next to a small open kitchen with bar, service bath and technical space. There are three bedrooms and a bathroom in the attic.
