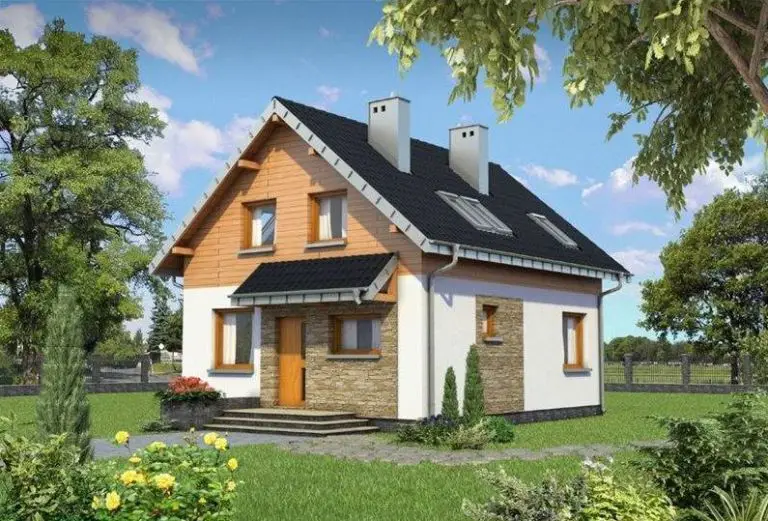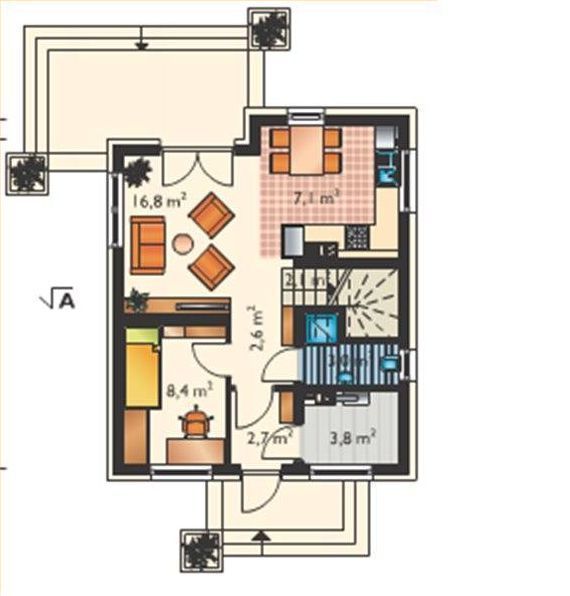House plans with attic
In the ranks below, we propose three models of attic houses, suitable for a family with one or two children, for example. Here are our proposals:
House plans with attic
The first selected house has a traditional look and seems detached from the stories, being ideal for a family with 2 children, for example. The built surface is 251 square meters, while the usable one is 280 square meters. The price in red is 46,000 euros, and the turnkey, about 120,000 euros. On the ground floor are the living spaces, a bathroom and a desk, and the attic is located four bedrooms and a bathroom.
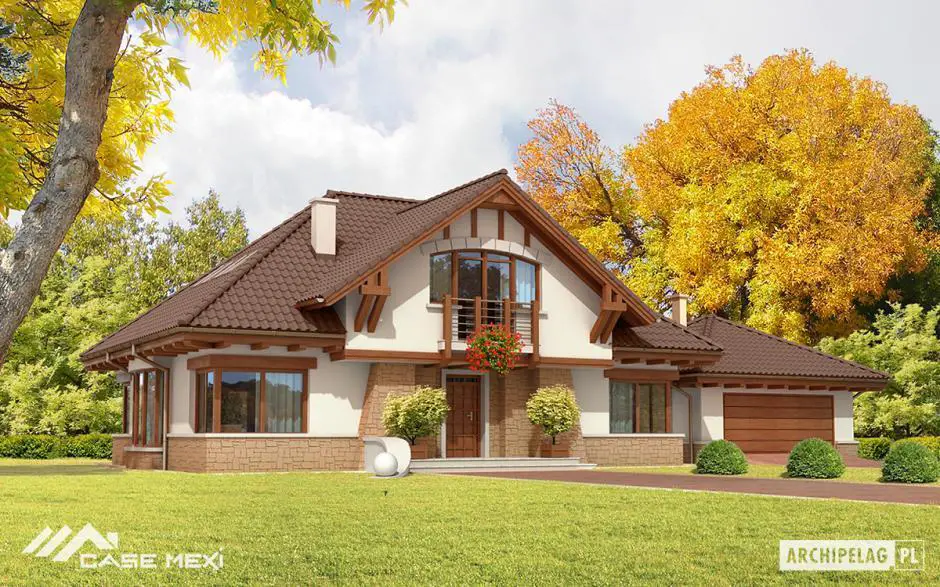
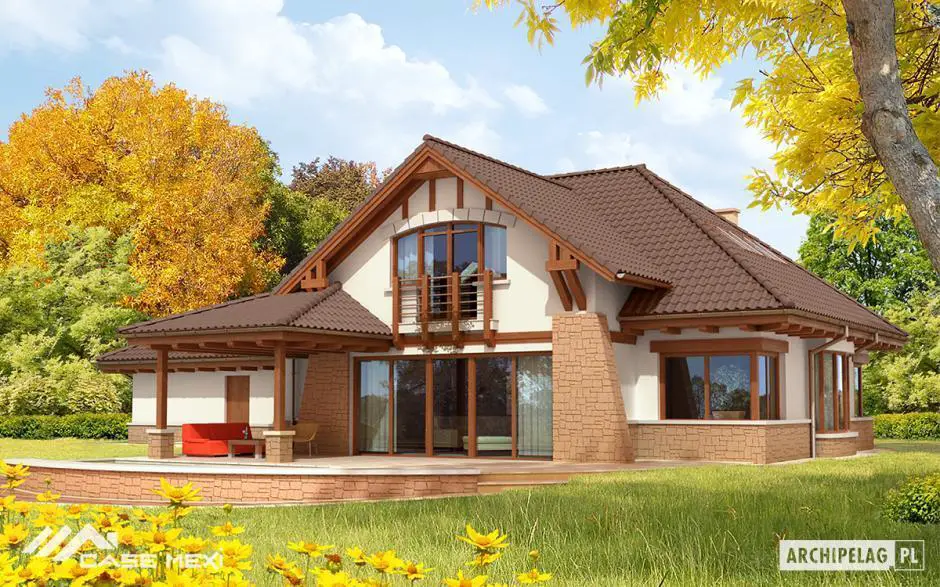
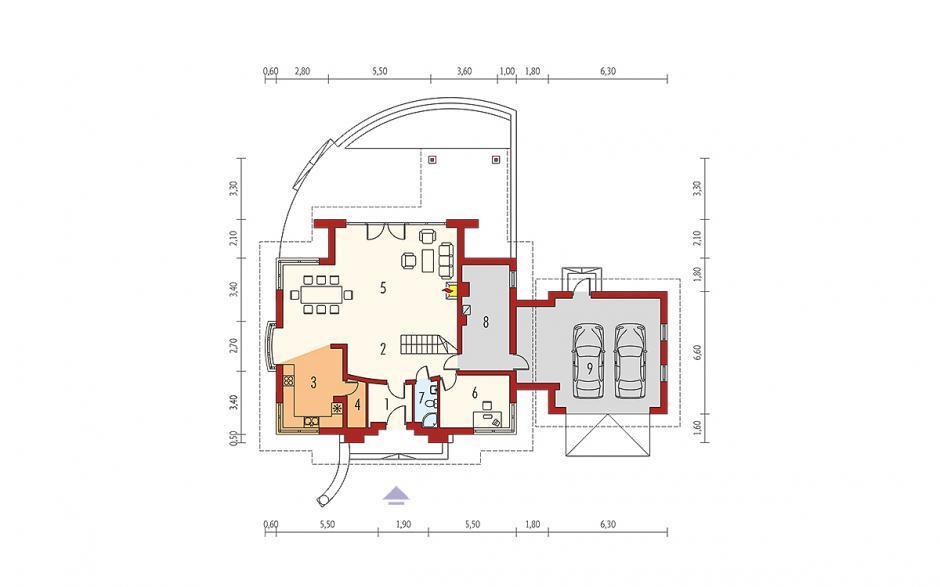
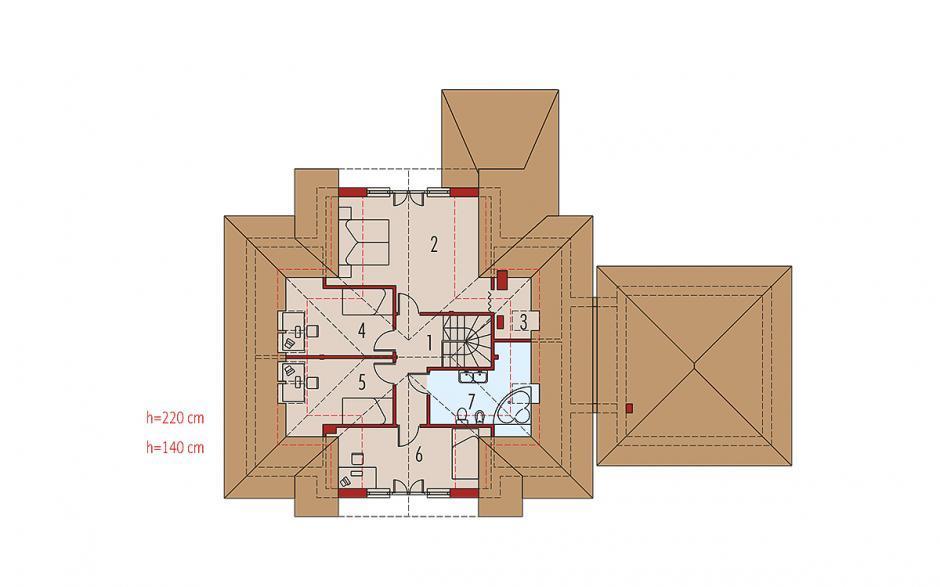
House plans with attic
The second house chosen by us has a built area of 320 square meters and a useful of 258 square meters. The price in red for this construction starts from 44,000 euros, while the turnkey price reaches about 117,000 euros. On the ground floor are found living spaces, two service toilets, as well as a bedroom, while at the attic the plan proposes three bedrooms and a bathroom. Thus, the House is suitable for a family with two or three children, for example.
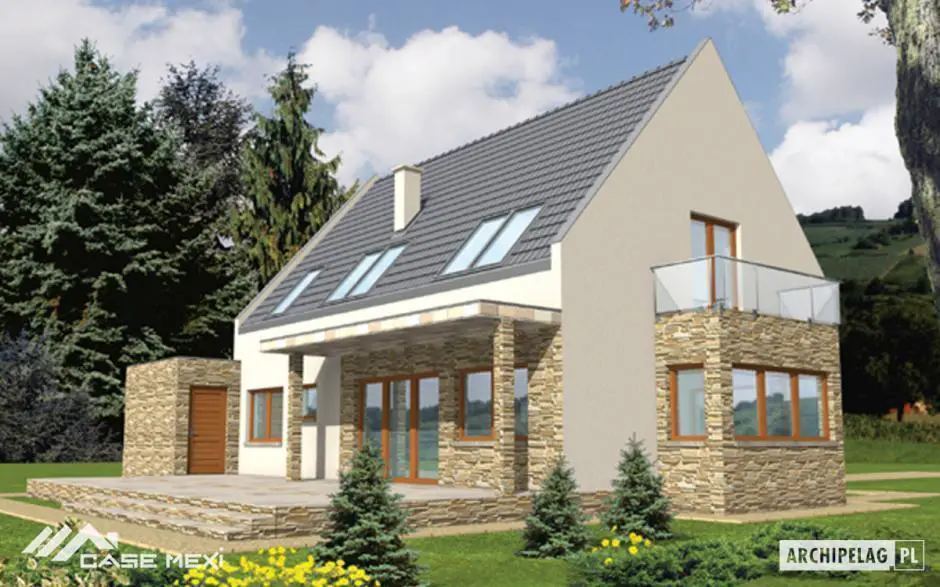
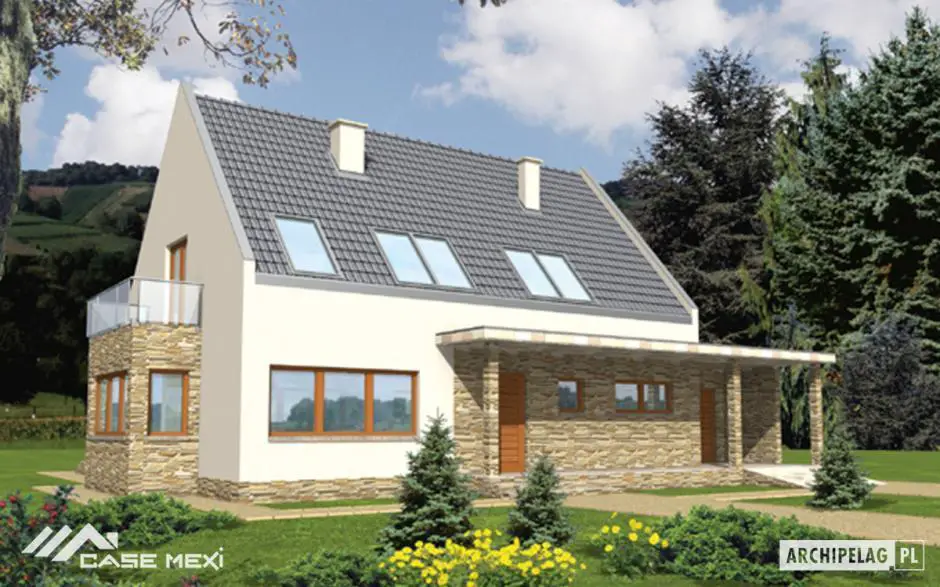
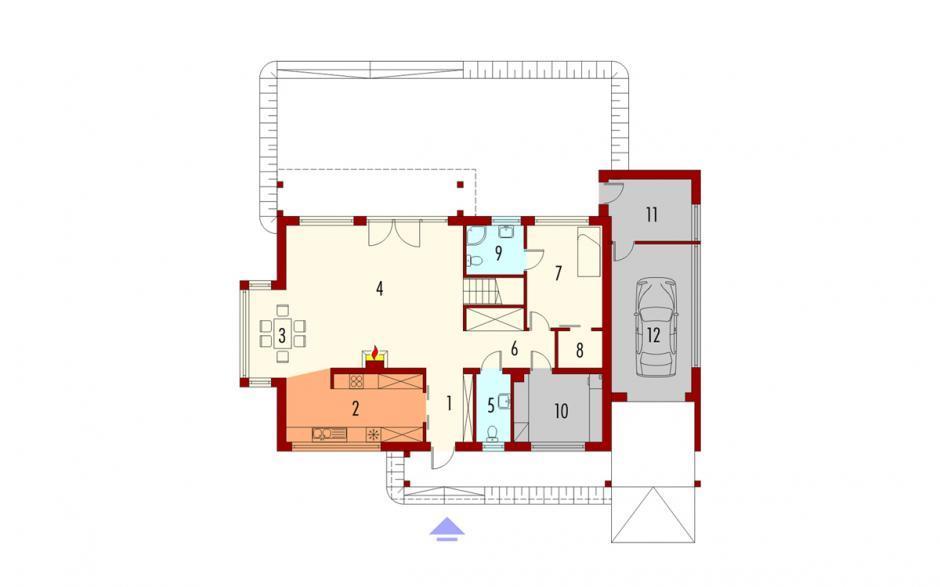
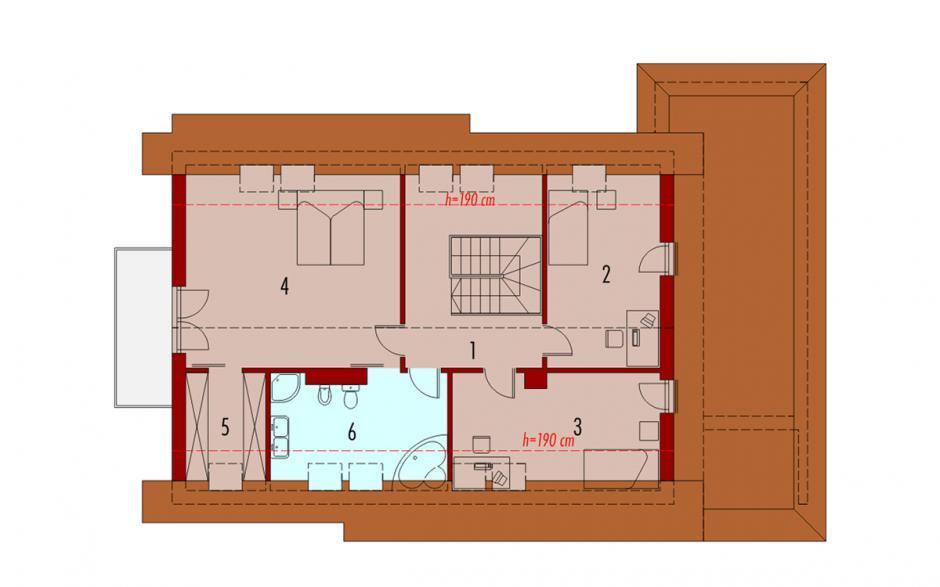
House plans with attic
The third and last house we have chosen has an area of 58 square meters and a turnkey price below 28,000 euros. It is a modern-looking dwelling, suitable for a family consisting of 4 or 5 members. Thus, the House has on the ground floor of a bedroom/office adjoining the living room, kitchen and sanitary group, while at the attic there are three bedrooms and a bathroom.
