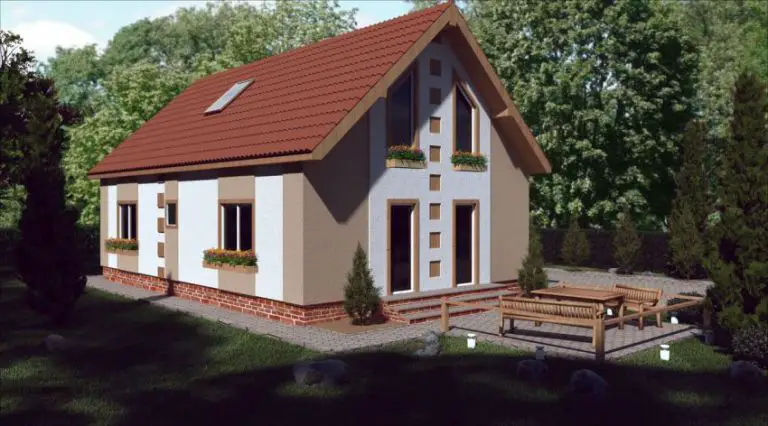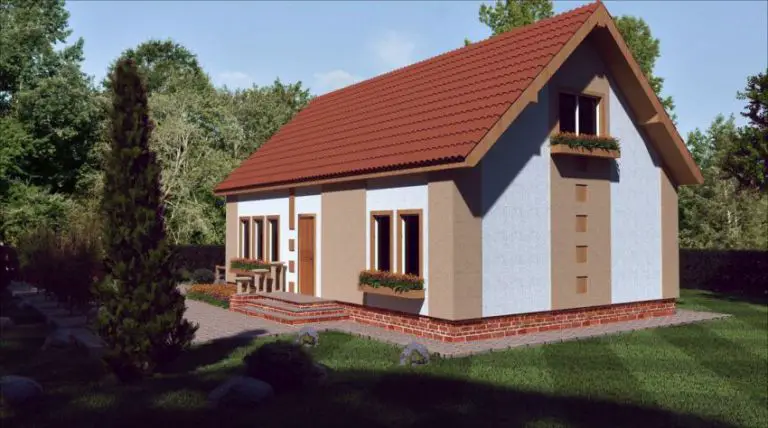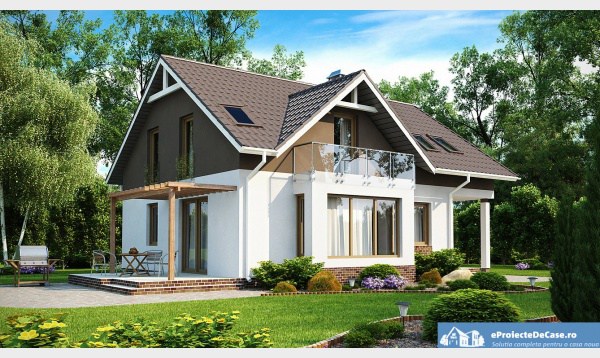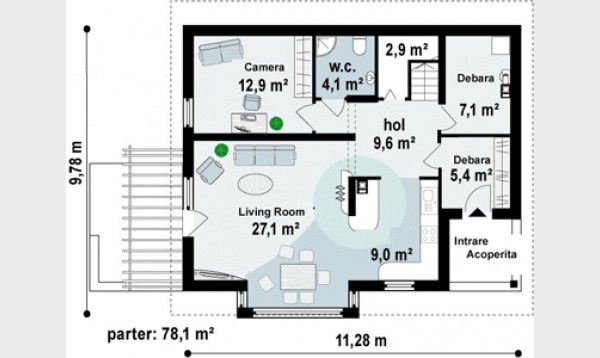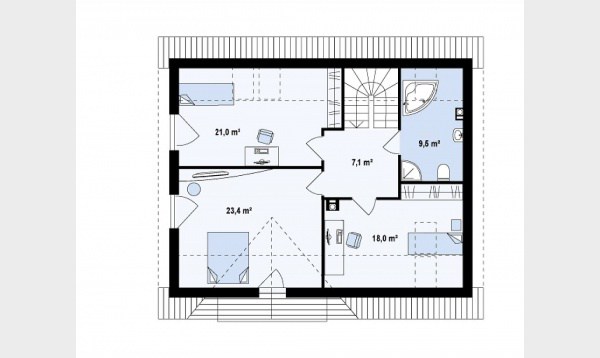Discover in the ranks below house plans with attic, for every taste and every budget. From classic houses to modern ones.
House plans with attic
The first example brings us a family home with a built area of 165 square meters. It is a traditionally-lined house with exterior decorative elements that bring the roof and facades into a matching perfect. It groups on the ground floor, next to the living area, and two bedrooms. Another two bedrooms, a bathroom and a storage space are located at the attic of this House which, in the semi-finished phase, is sold with about 35,600 euros.
House plans with attic
The next house we include in our top is one with a useful area of 157 square meters and a key price of 71,000 euros. Sharing is also an ideal one. The house has on the ground floor a very large open space area, where the kitchen and living room, two derails, a service toilet and a separate room can be used as a relaxation room or office. In the attic we have three spacious bedrooms and a bathroom. Considering the bedrooms ‘ surface, this House can be inhabited even by a family with four children because each bedroom is suitable for two persons, if any.
House plans with attic
The Last House is an ideal place for a young family, consisting of four members. The house has a built area of 128 square meters, of which the usable area is 93 square meters. On the ground floor the house has a kitchen, a dinning area and a living room, as well as a bathroom, and the Attic House has 3 bedrooms, a bathroom and a dressing room. The house also has two terraces, one on the ground floor and one in the attic. The price for this house is 19,200 euros, priced at red and 44,800 euro, turnkey price.
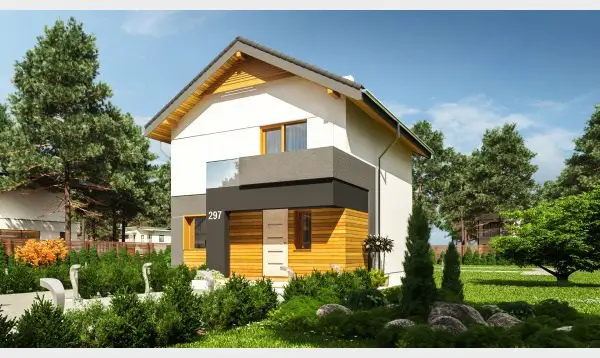

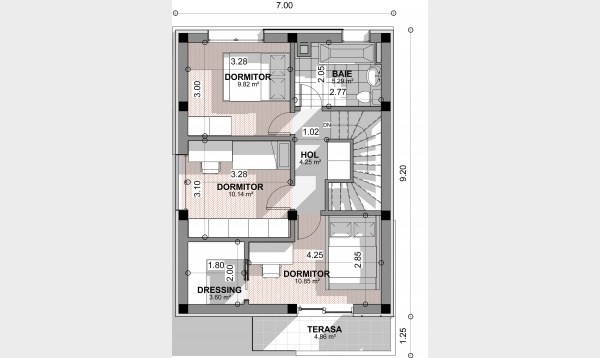
Photo: Casecalduroase.ro, eproiectedecase.ro
