House plans under 40.000 euros
House plans under 40.000 euros
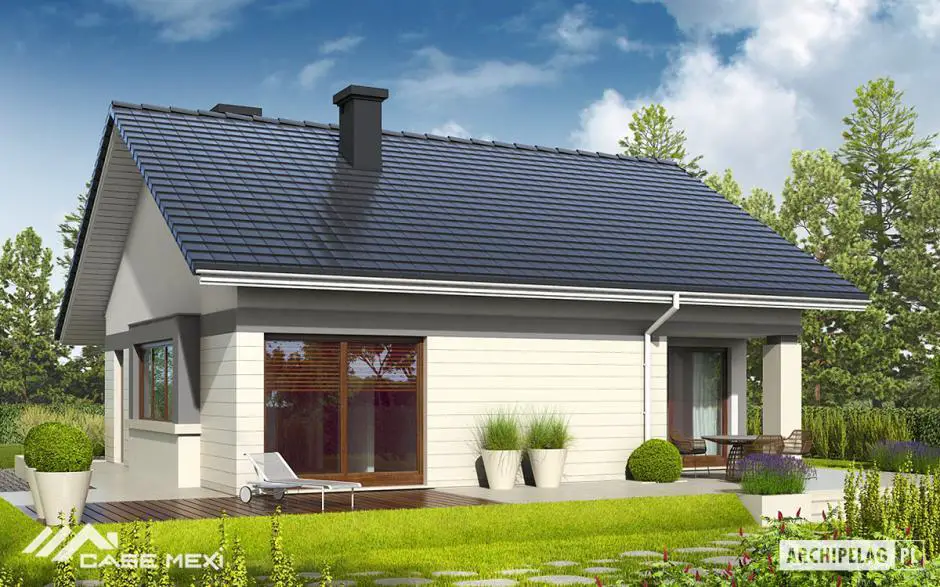
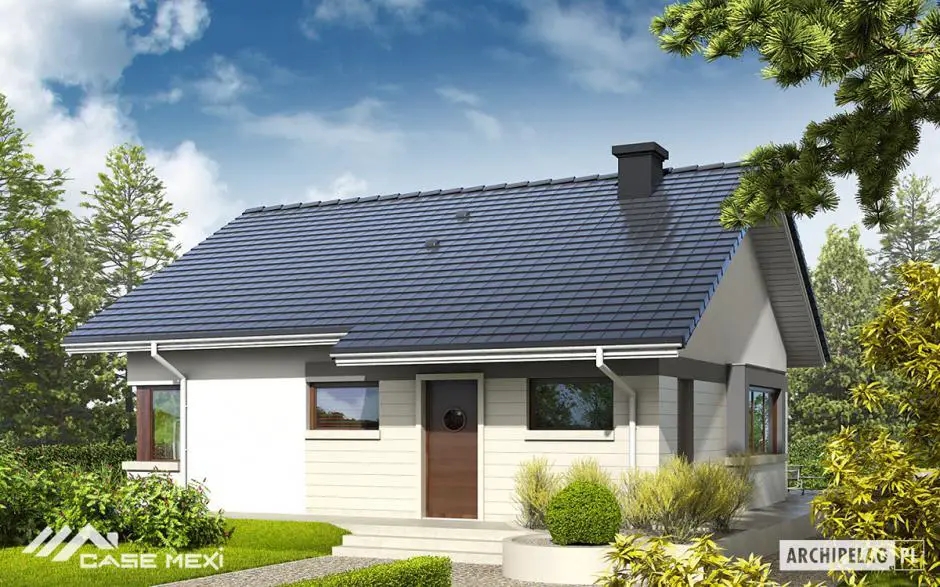

House plans under 40.000 euros
The second dream House comes in a simple yet cosy and familiar design. With a useful surface of just 80 square meters, the house invitess through its facades partially clothed in decorative brick, with small organic notes on one side and the other. In the plan, half of space is dedicated to the living rooms, with all three, including the kitchen, at a place and expanded on an outside terrace. The other half comes back to a number of two bedrooms sharing a bathroom. At the key, this gorgeous box costs 35,000 euros.
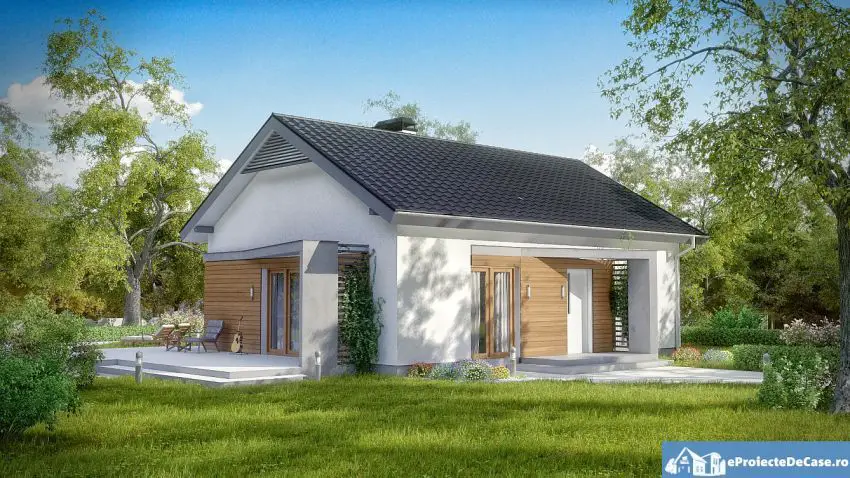

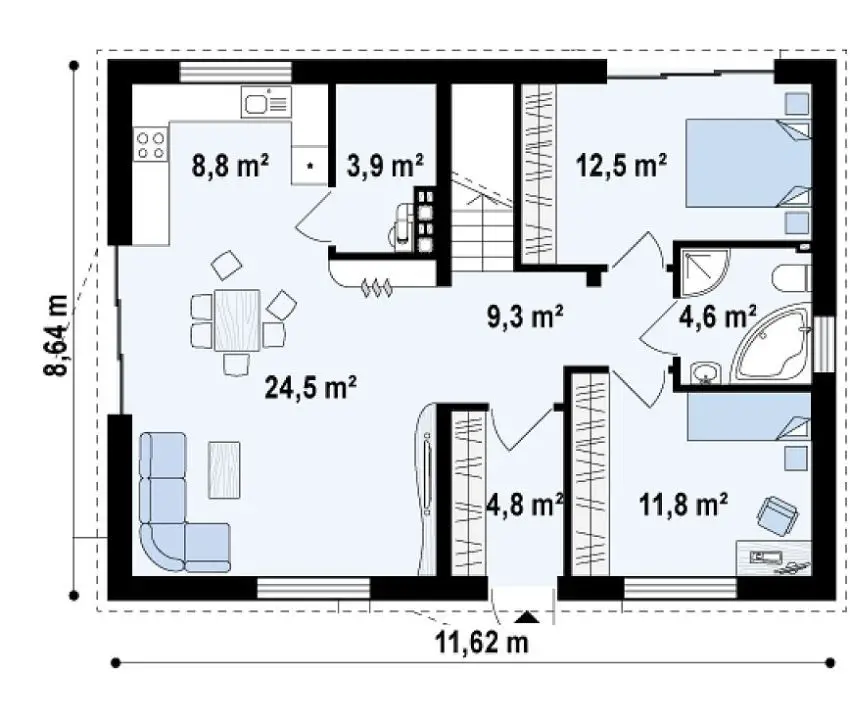
House plans under 40.000 euros
The third and final project is also two bedrooms, but on a useful area of almost 84 sqm, at a price of 35,000 euros to the key. The entrance is provided with an vestibule, from which a hallway starts, on the one hand, in the living room, and the the other side leads to the bedrooms and the bathroom between them. The kitchen is in front of the living room, which is delimited by a small bar, and is provided with a companion. A fireplace is provided on the kitchen wall of the living room, and the opposite is the glass exit on the small covered terrace in the back.
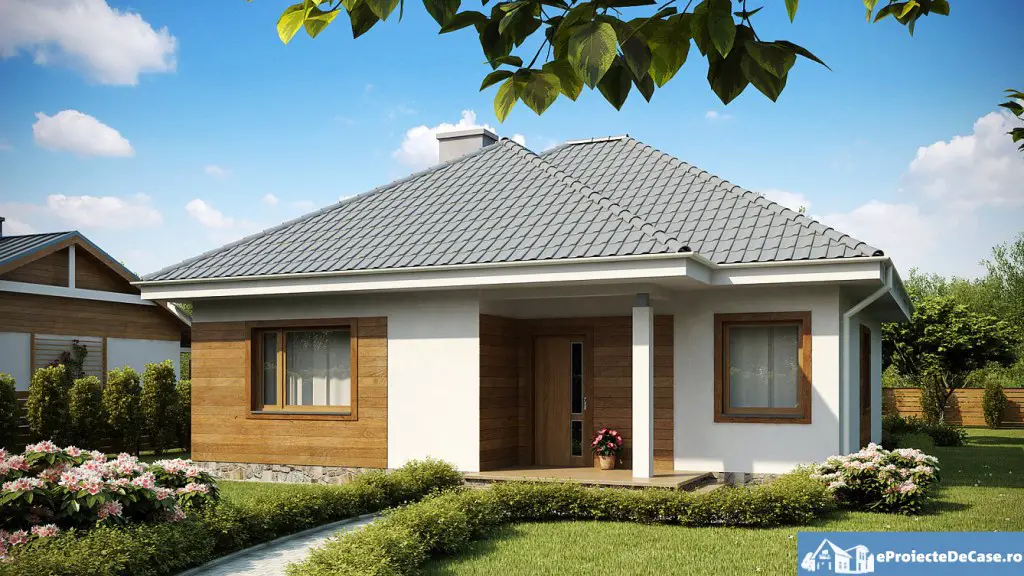
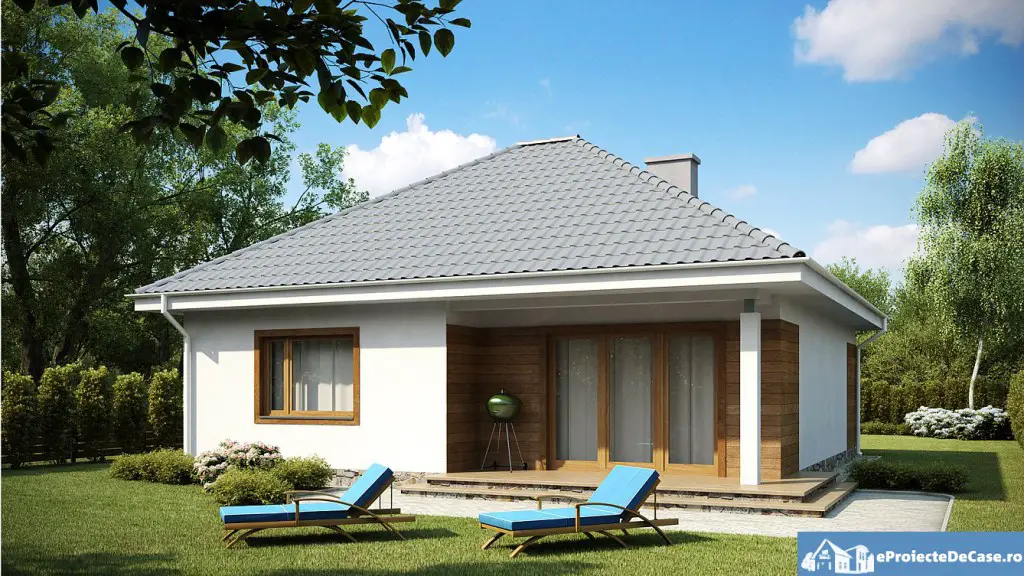

Photo: casemexi.ro, eproiectedecase.ro















