Home Plans With In-law Suite
We all know it – living with in-laws is not very helpful for your marriage for reasons we are not going to detail in this article, but which are well-known by everybody, whether from own experience or others’. But what do you do when you have no choice? You seek to cut them off, giving them and yourself the much needed intimacy. For this you need some sort of a secluded accommodation, with bedrooms having private baths.
For more privacy, many homes feature bedrooms which are separate from others in the floor plan and have a separate entryway. But in many cases, due to costs, some turn to a bedroom with private bath to accommodate in-laws, even if the sense of independence is not that strong.
Here are some home plans with in-law suite, without specifically searching for duplex houses. The first example is a New American style house spreading on 3,907 square feet, spacious enough to house an extra family. The house has four bedrooms and five bathrooms and the in-laws room can be both on the ground floor or the first floor. The house with a columned front entry has both front and rear covered porches, with a beautiful balcony on the first floor.
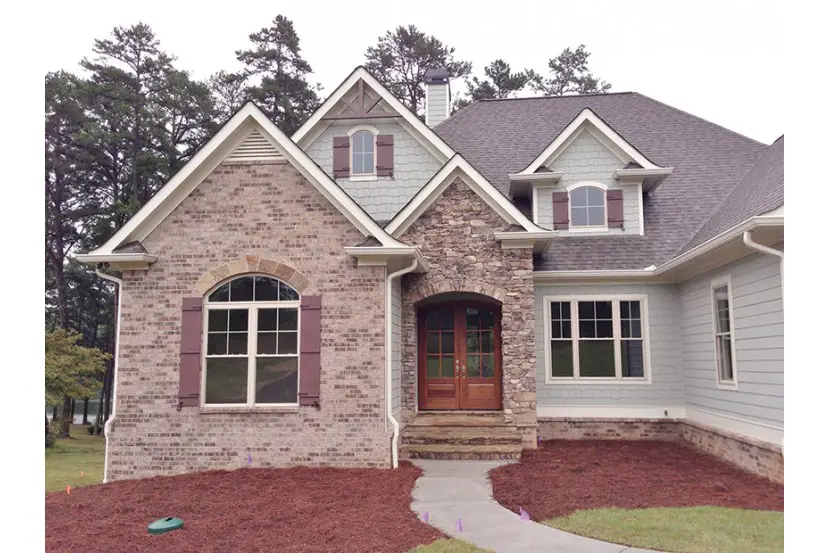
Home plans with in-law suite – American style house
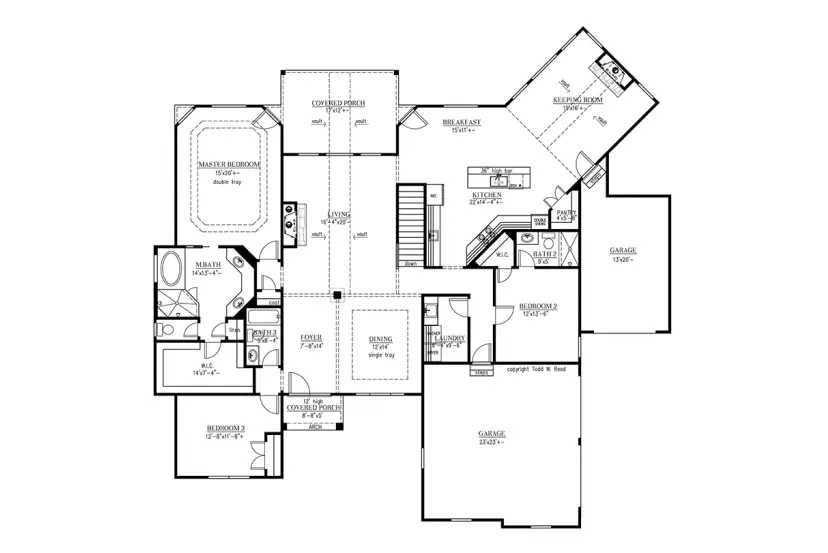
Plan 1
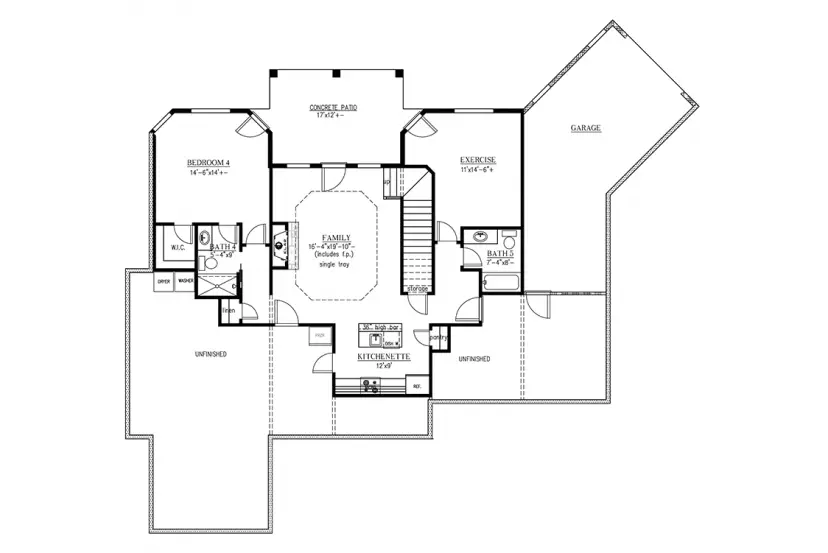
Plan 2
The second plan is a medium sized house sitting on a total surface of 204 square meters. The house, featuring hollow brick bearing walls and reinforced by concrete pillars, with a wooden roof truss. The estimated price is around 71,000 USD, designers say. One of the bedrooms with private bath on the first floor can be easily spared for an extra family.
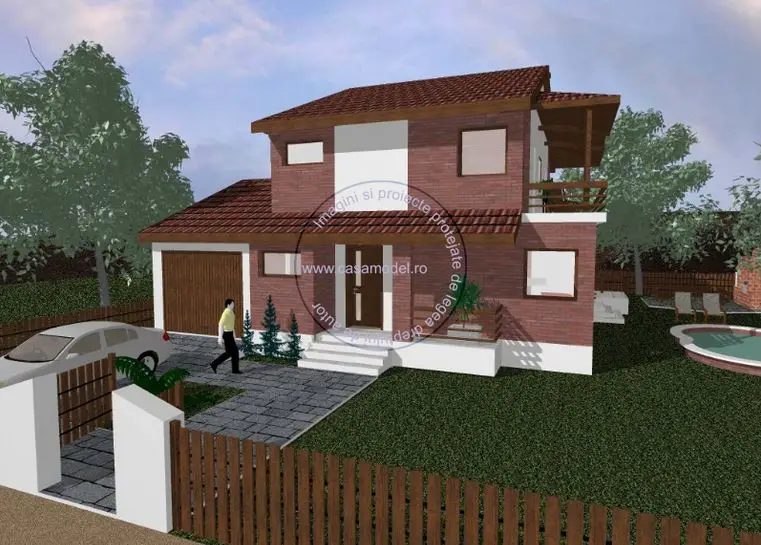
Home plans with in-law suite – three bedrooms can also help
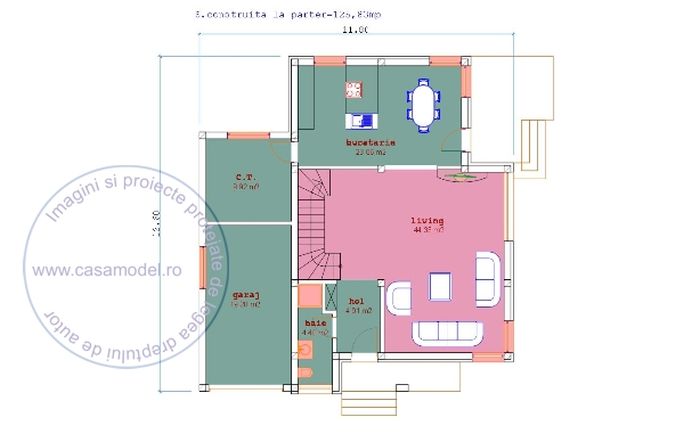
Plan 1
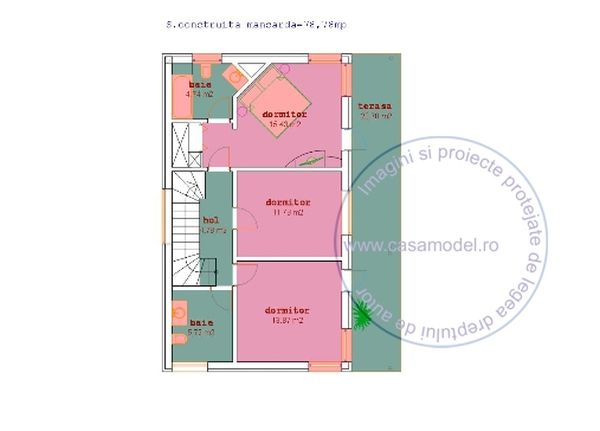
Plan 2
Last in the home plans with in-law suite examples is a stylish home, sitting on 167 square meters. The house has four bedrooms and three bathrooms so it can easily accommodate extra visitors in emergency situations. The house has a patio in the back for an extra space of respite.
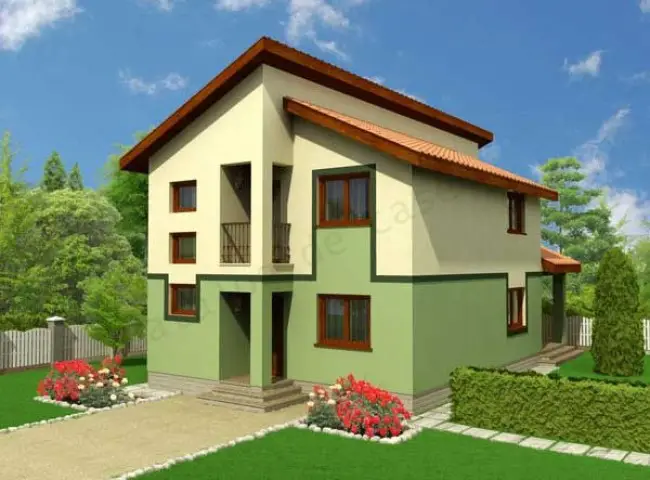
Home plans with in-law suite – in this case, for bedrooms are optimum
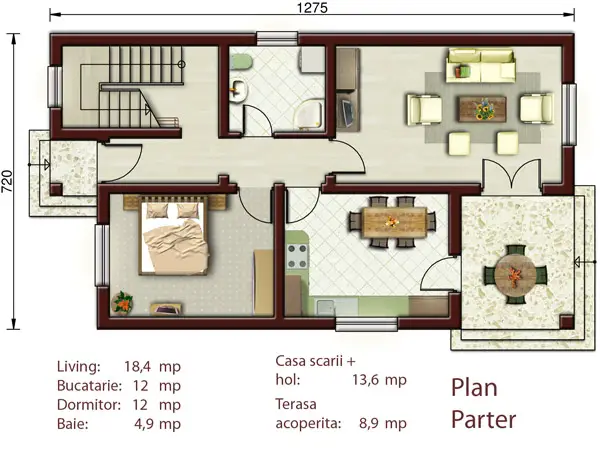
Plan 1
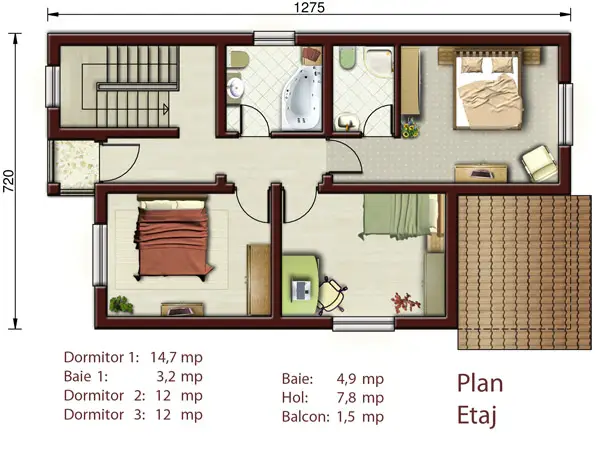
Plan 2
Sources: Homeplans.com, Casamodel.ro, Proiectecasevile.ro















