French Style House Plans – Pastoral Elegance
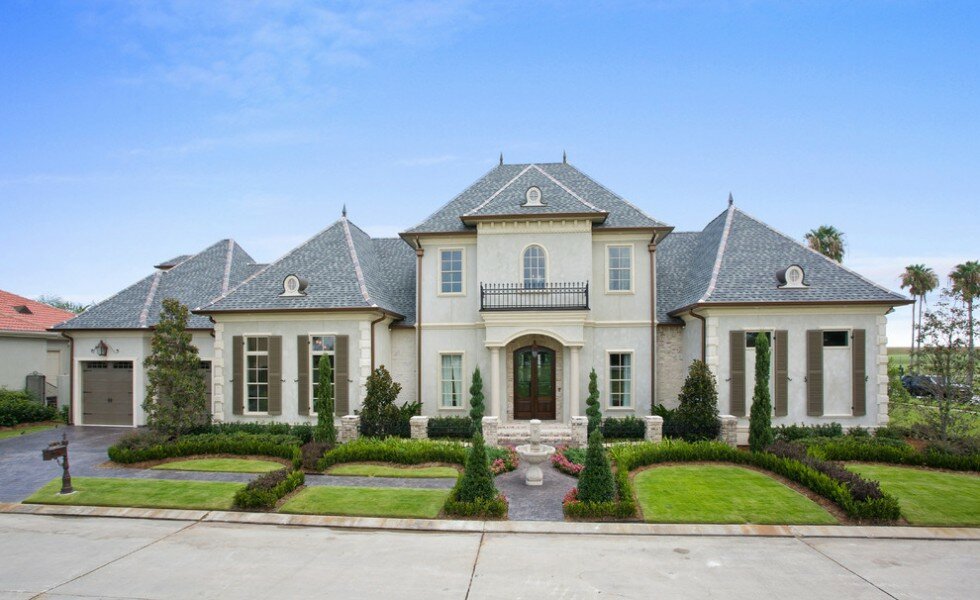
French style houses inspire elegance through their traditional design, featuring large and rich facades. No wonder that, in America, French Country style became popular after World War I when soldiers returning from Europe settled down and began building homes inspired by the cottages and grand manors of the French countryside. French Country home plans typically offer two stories of living space in a rectangular footprint under a hipped roof. The entrance is prominently placed front and center. The symmetrical façade may be broken by one or two protruding bays with varying roof heights. Round towers and entryways hidden beneath rustic arches are common decorative features. Stone, stucco, and brick are the prevailing choices for the exterior. Below are three French style house plans:
The first example is a ground floor house spreading on 2,576 square feet, build in the L shape, a design variation which developed in time to answer owners’ needs. In this case, the garage falls in perpendicular angle on the main building. The house has three bedrooms and three bathrooms. As expected, most of the interior space is taken by the living room, the kitchen and the dining room, all in a single open space. The sober looking stone set façade is offset by the white of the columns and the walls framing the windows.
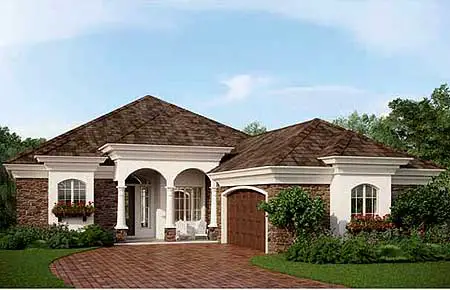
French style house plans – white column house
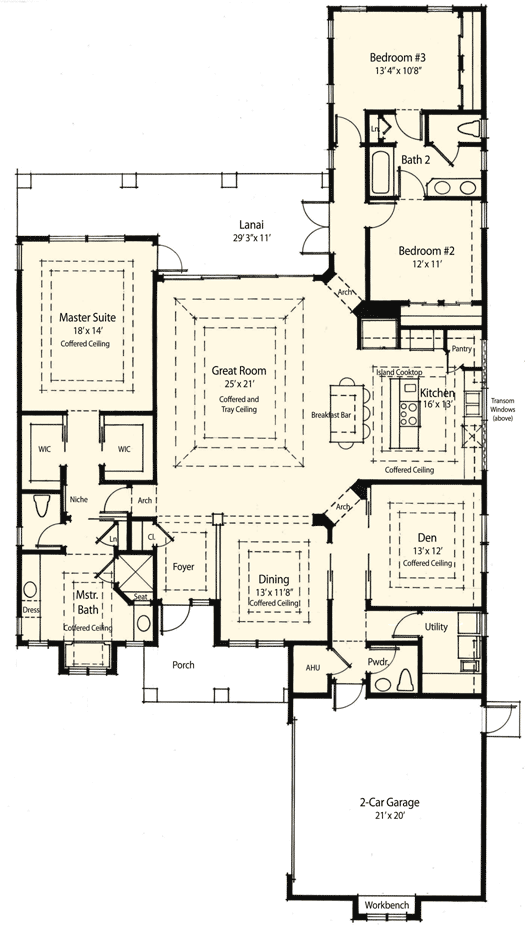
Plan
The second plan is a two story house, sitting on 1,800 square feet. This house combines stone with gable peaks for a stunning facade. The grand portico leads to an open floor plan, which is equally impressive. Built-in cabinetry, French doors, and a fireplace enhance the great room; an angled counter separates the kitchen from the breakfast nook. The first-floor master suite is located in the quiet zone with no rooms above it. Upstairs, a balcony overlooks the great room. The bonus room features convenient second-floor access and shares a full bath with two upstairs bathrooms.
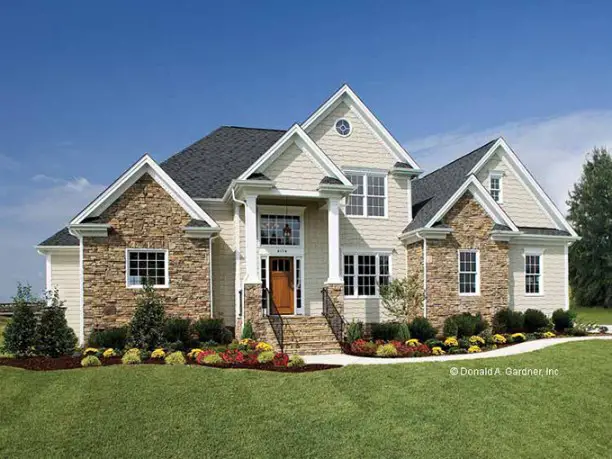
French style house plans – wood and stone
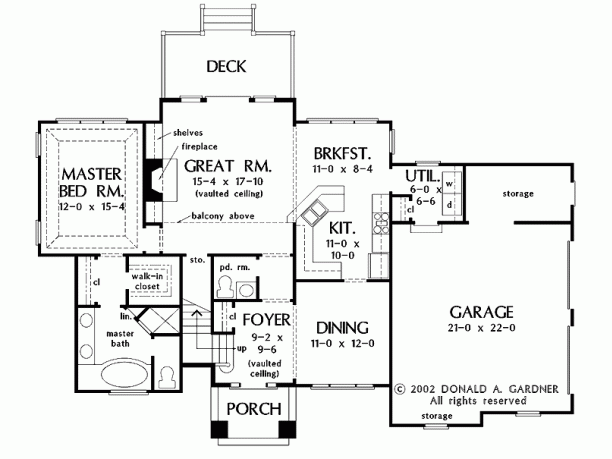
Plan 1
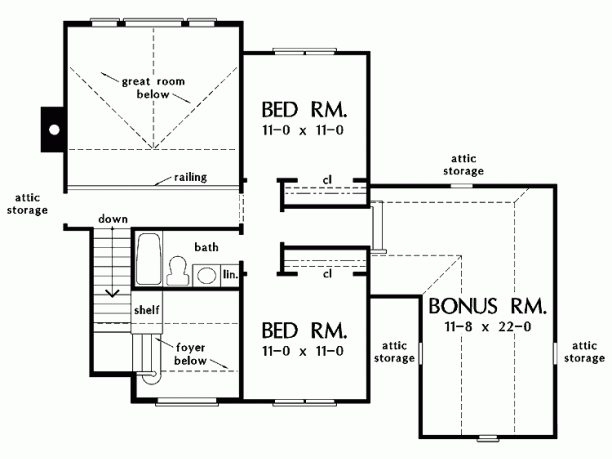
Plan 2
The third example is again a ground floor house, but featuring enough space for a large family. The house has a total living area of 2,525 square feet and displays the same sober, traditional design. The house has a rear grilling porch which extends the large space inside of the living room, dining room and kitchen coming together in one single place.
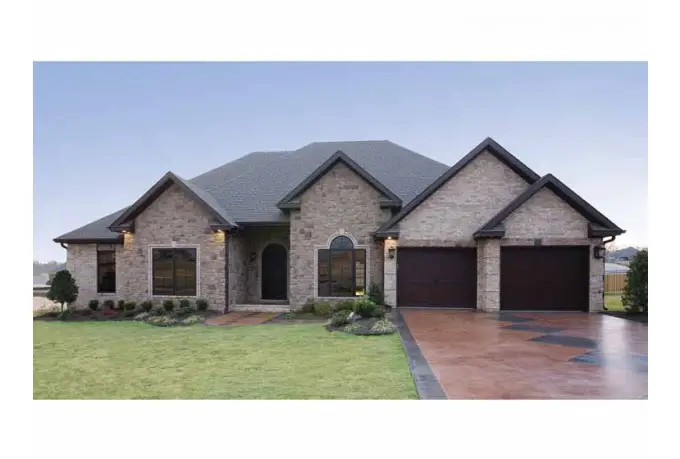
French style house plans – sober looking house
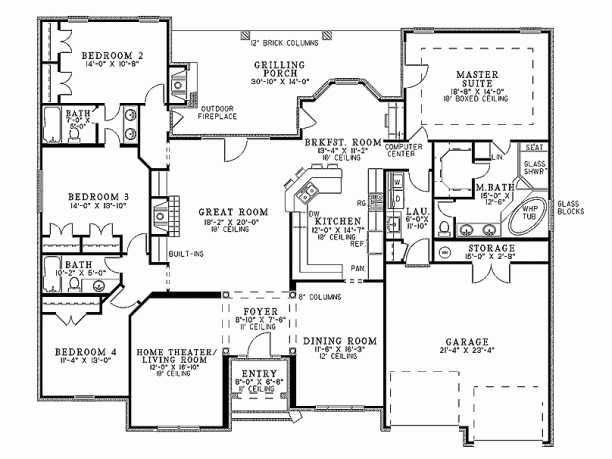
Plan
Sources: Architecturaldesigns.com, Dreamhomesource.com, Eplans.com
















may i please have side and back pictures of this house French style house plans – sober looking house
may i please have side and back pictures of this house French style house plans – sobermay i please have side and back pictures of this house French style house plans – sober looking house
French style house plans in elegant traditional designs by John Henry are beautiful and functional. Please see web portfolio here: http://www.dreamhomedesignusa.com/