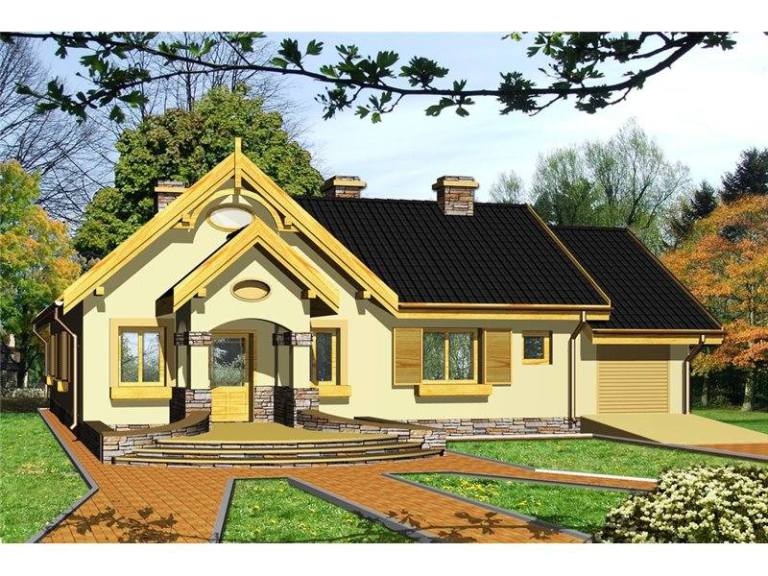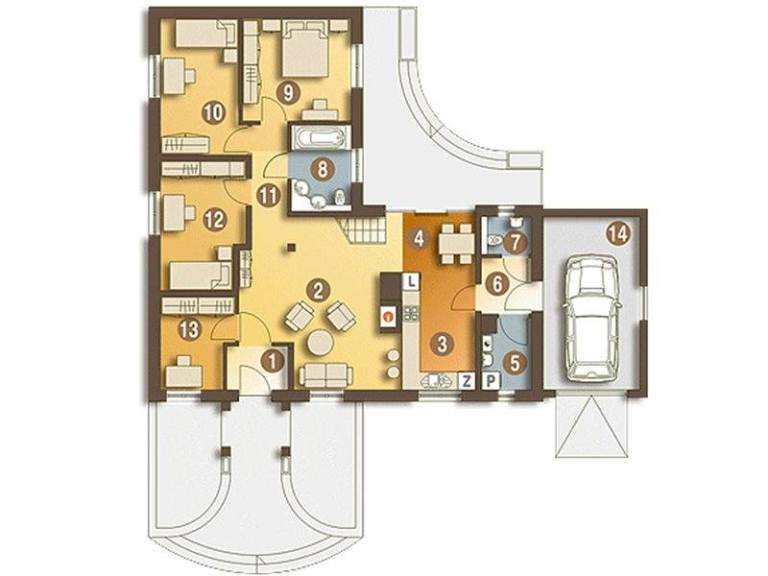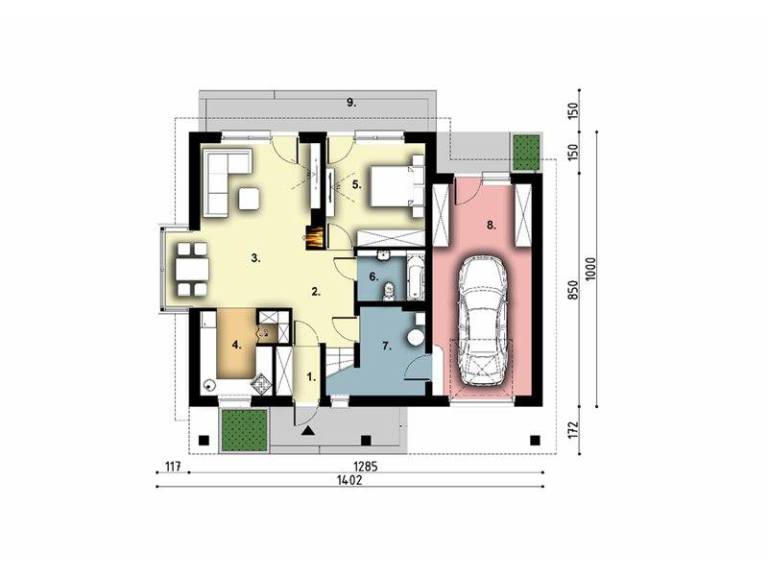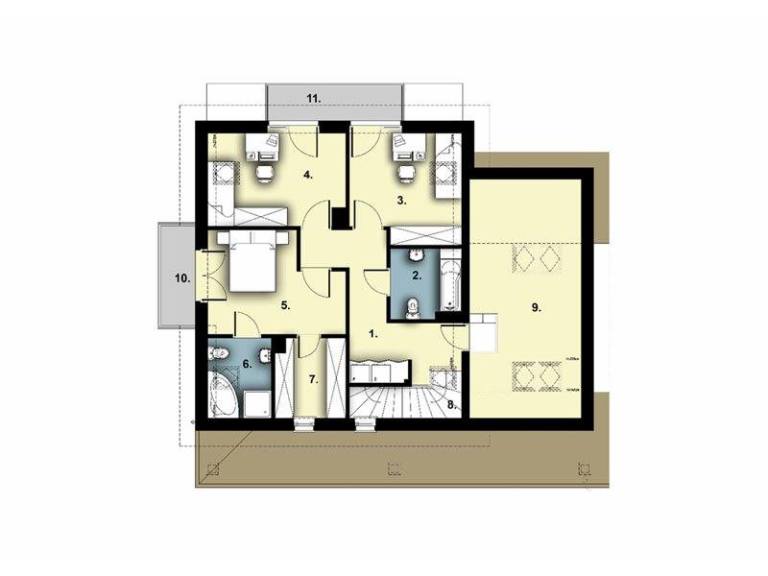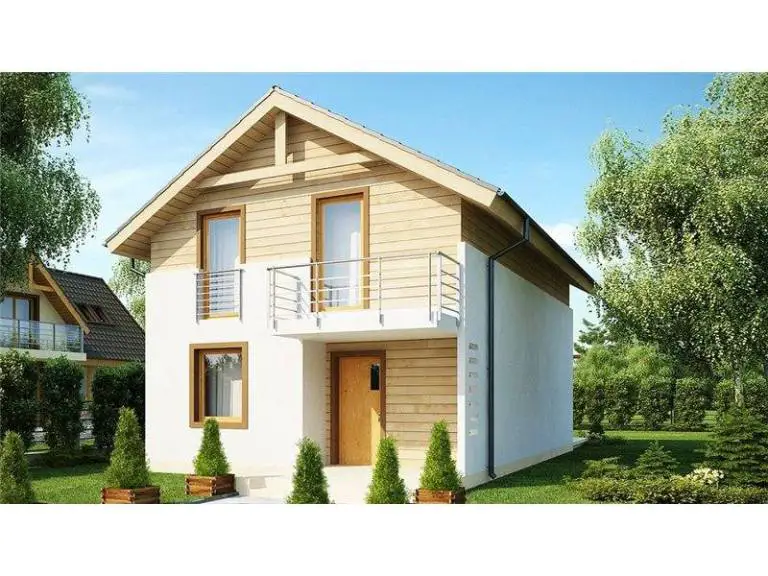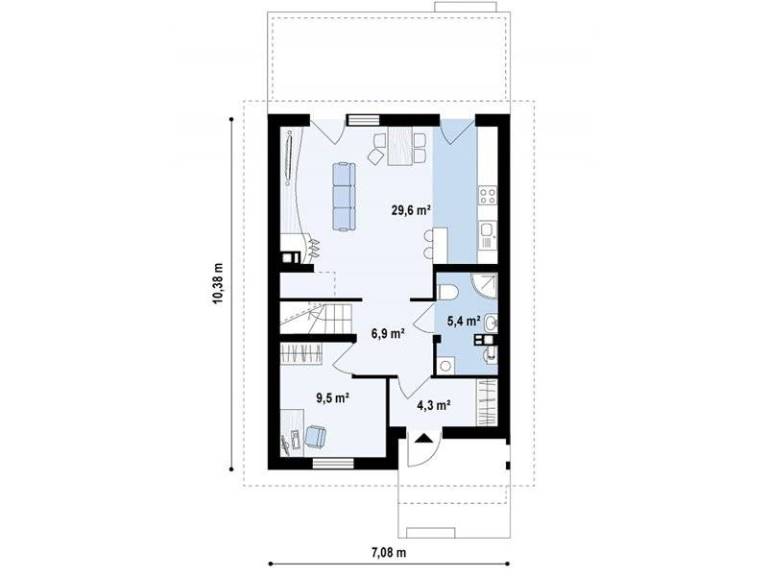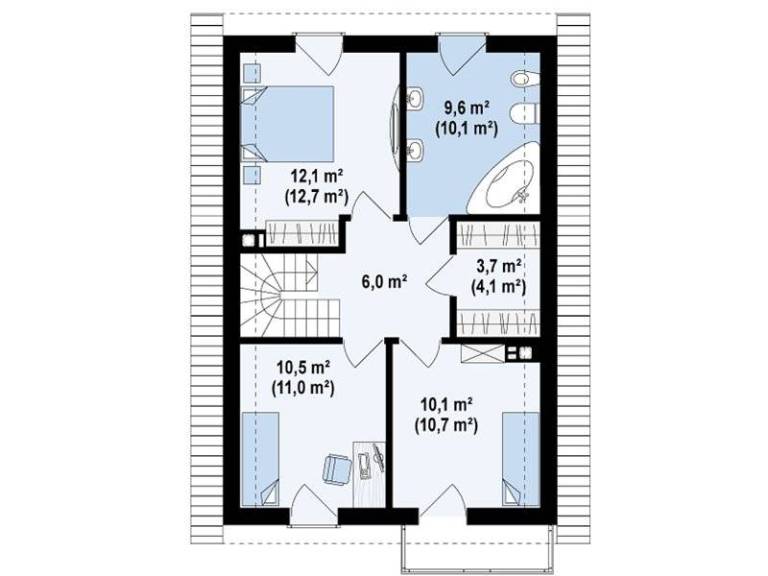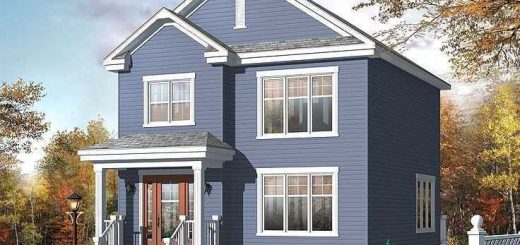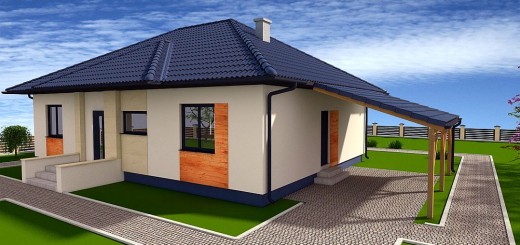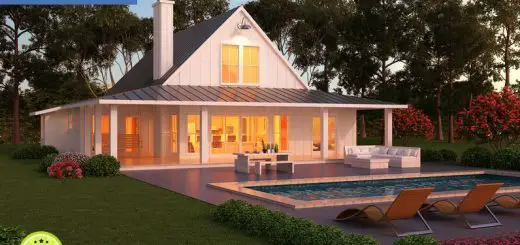Here are some four-bedroom houses, ideal for big families, but also for those who want spacious homes.
The first house has garage and is in the form of L. It has a very pleasant exterior design, with stone Foundation, warm masonry, beautifully filled with joinery elements in a somewhat darker shade and black roof. Close to the entrance is the smallestbedroom, then come the following with a adjoining bathroom. The living room is spread all the way to the vestibule, with a large kitchen with a dining room, where itenters the garage. The usable surface of this House is 129 sqm, and the price of construction, below 65,000 euros.
The second model has a special elegance, due to the volume game, the inserts of bricks and light wood, besides the large glazed surfaces and the two balconies surrounded with glass. It has small terraces covered and in front and back a usable area of 184 sqm and also a very comfortable division. A first bedroom is located on the ground floor, which is as practical as possible for an older person who lives there, to serve as the guest room or for other situations. In the immediate vicinity is the bathroom and next to it the technical room with entrance from the garage.On the other side there is the kitchen and living room, with the dining place seatedeverything in the wall outside, surrounded by windows. In the attic there is the matrimonial bedroom with its own bathroom and dressing room and two smaller bedrooms with a bathroom. All bedrooms have an exit on the balcony. There is only storage space above the garage. This House can be built for 85,700 euros.
The third model is a more modern, beautifully decorated with light wood on the white masonry, front and back, at the level of the park and attic. In the back is proposed a terrace fitted with pergola of the same wood. The house has a usable areaof 124 sqm and a turnkey construction price below 60,000 euros. Right after the entrance is the bathroom and bedroom on the ground floor, and in the back is a large room comprising the kitchen, dining area and living. At the attic are the other three bedrooms, one with exit on the small front balcony, a large bathroom and a dressing room.
Photo: Casebinefacute.ro, casebinefacute.ro
