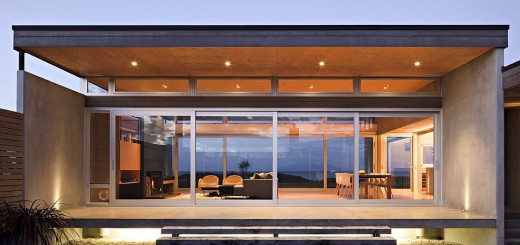Flemish Style House Plans – Sober Shape Design
Flemish architecture reflects the economic prosperity Flanders enjoyed over a couple of centuries, starting late Middle Ages and until early modern era. The architectural style reveals houses with an unassuming design, but creative, without being too extravagant, in clear and attractive geometrical shapes. Below are several Flemish style house plans, ranging from traditional to modern design.
The first plan is a traditional manor, with an apparent rigid look, but featuring elements that draw the eye and creates small visual focal points. The house is spacious, spreading on 528 square meters and divided into a multitude of spaces dedicated to family, socializing activities, hobbies and rest, such as the five bedrooms. The house has a media room, but also a bonus space where owners find the sought after repose to indulge in hobbies. Outside, patios and porches complete the interior space designed to relax. The house is put up for sale for a price of 2.5 million USD.
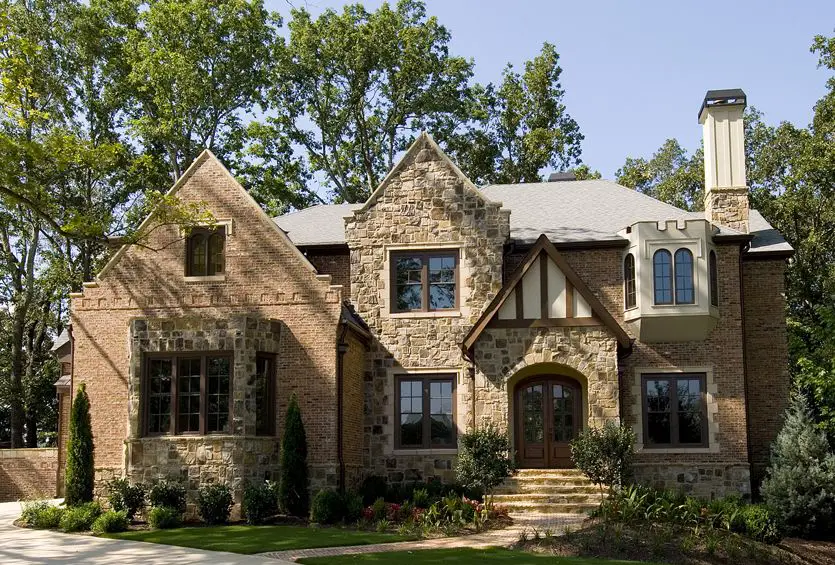
Flemish style house plans – traditional house
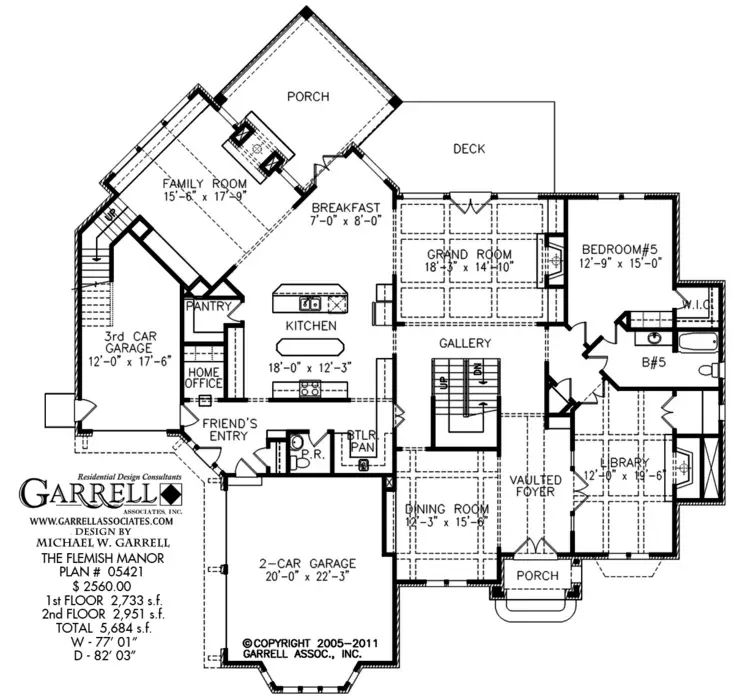
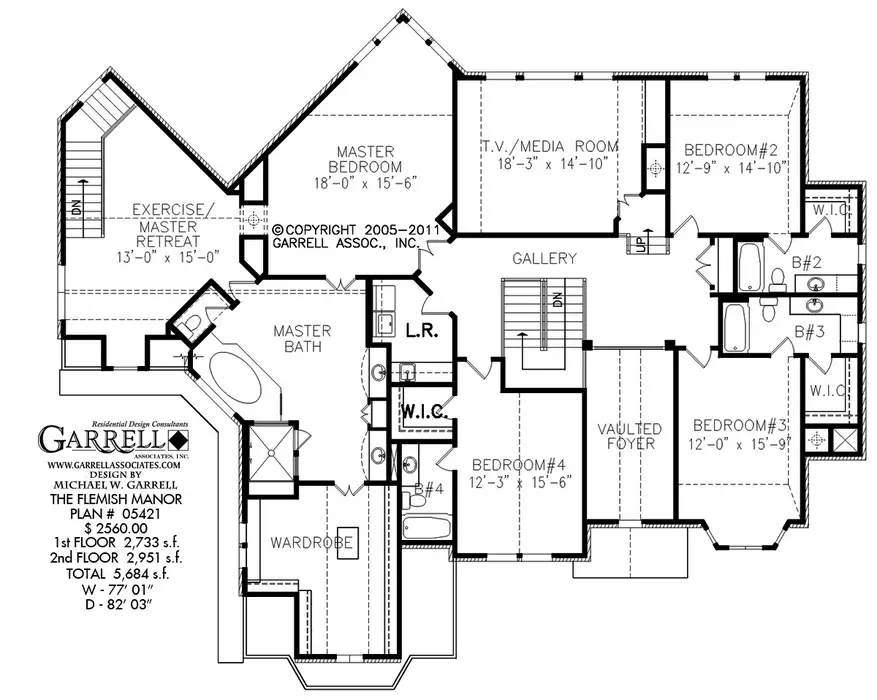
The second example is a modern house, but featuring architectural lines that follow the classic Flemish design. The house, which is part a residential complex built on the North Sea coastline, close to the French border, is a three story duplex home, with the façade and roof entirely clad in aluminum, an ingenious choice which architects motivate by their desire to give the buildings a striking and distinctive design, along a better chromatic integration in the surrounding dunes. A three bedroom apartment lies on the ground-floor while family and relaxing spaces are on the upper floors, opened to the exterior through large windows. The outwards protruding balconies are bordered by glass balustrades designed to maintain the simplicity of the volumes.
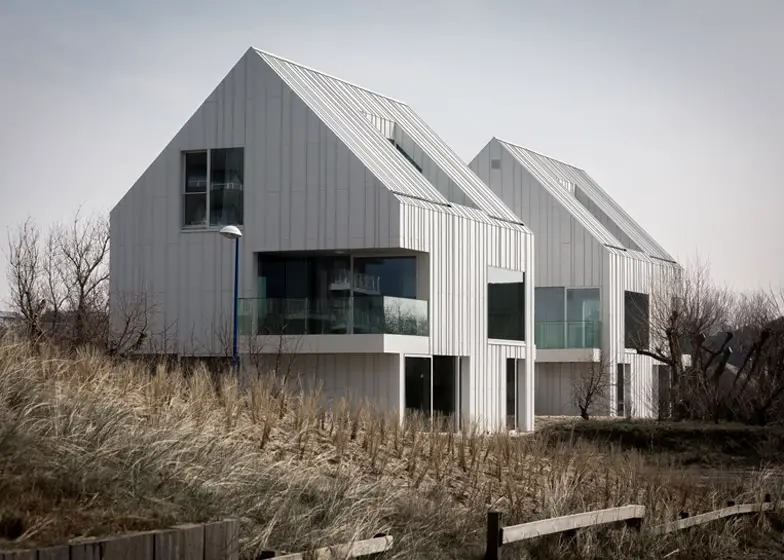
Flemish style house plans – ingenious facade
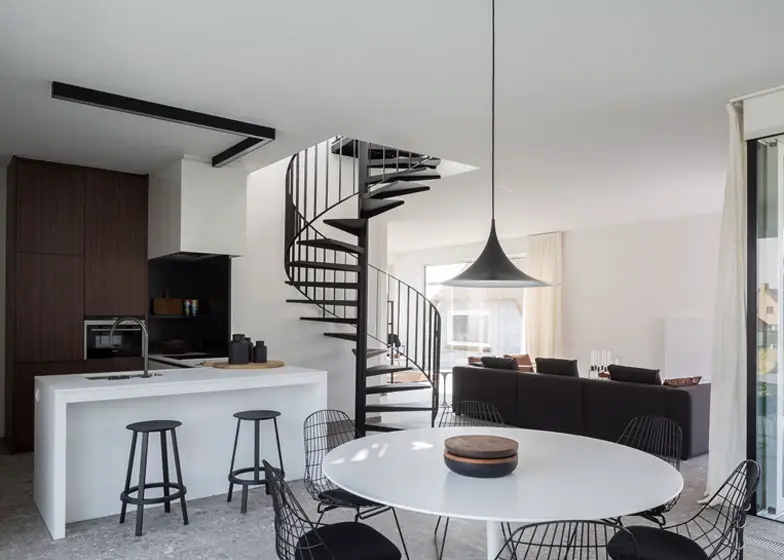
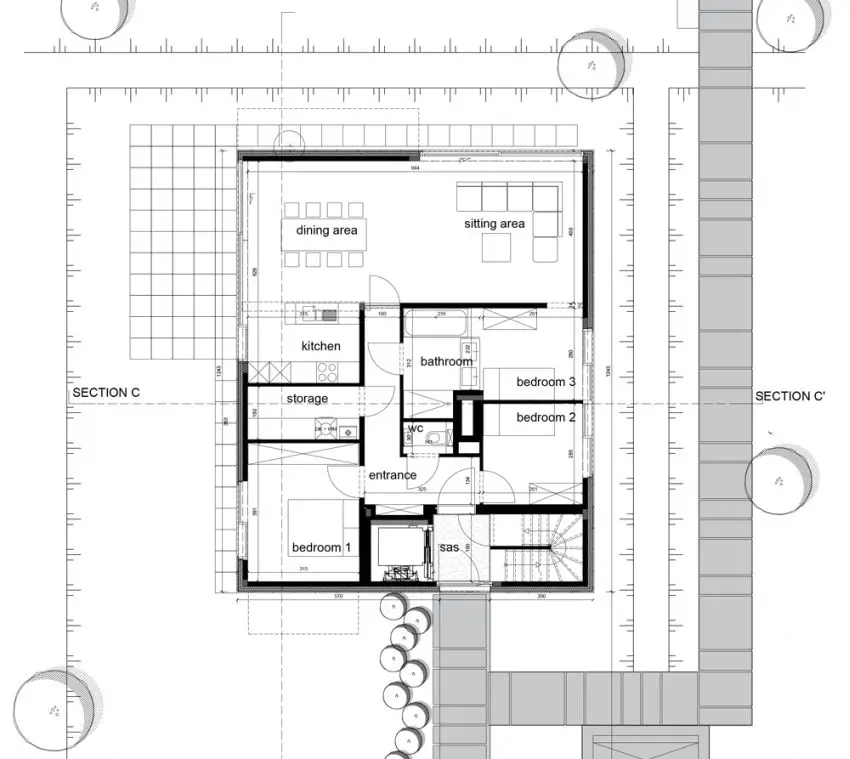
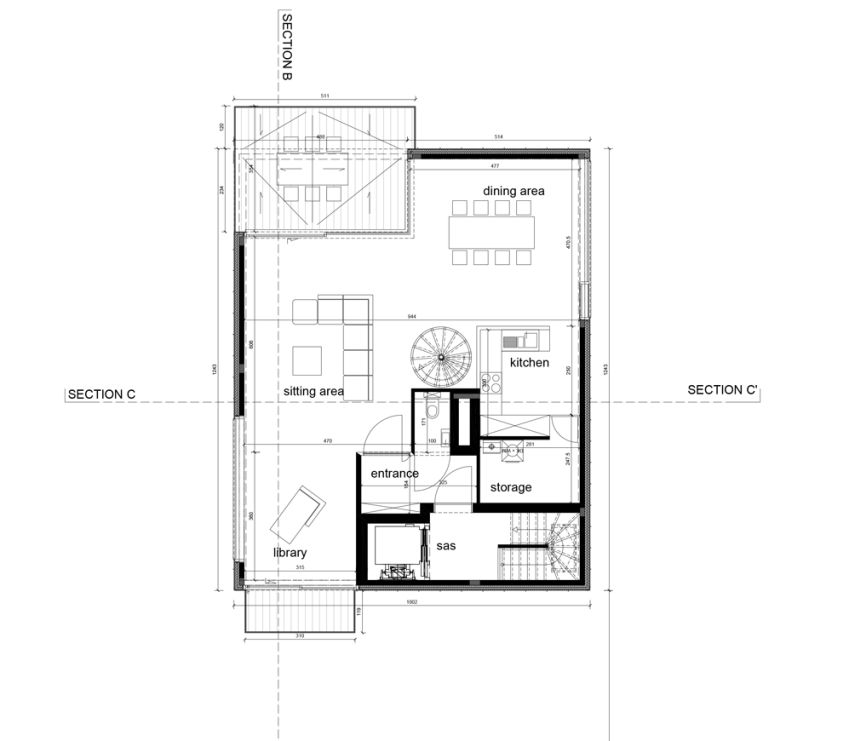
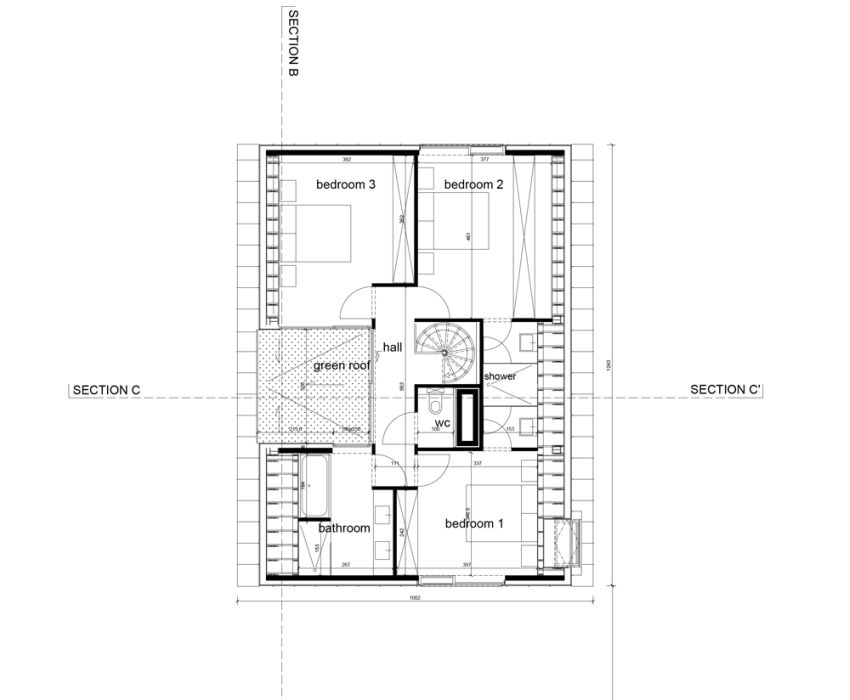
The third plan features a similar design, with the difference consisting in the material covering the façade, again an ingenious idea. Despite the futurist look, this is a four bedroom family house, built 15 kilometers away from Brussels. The grey brick façade was created by layering three different types of block to finally make up the furrowed texture, a time-consuming activity which was carried out by local artisans. The interiors are warmer and more welcoming, harmoniously combining wooden surfaces with regular bricks.
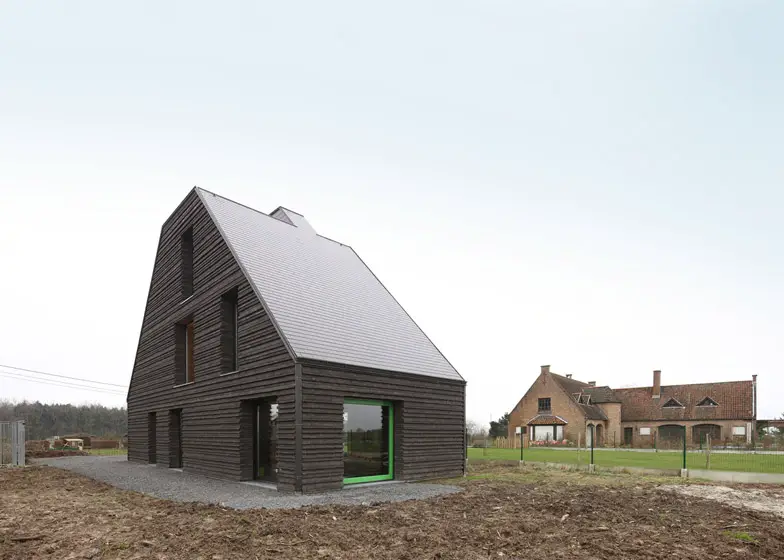
Flemish style house plans – futurist design

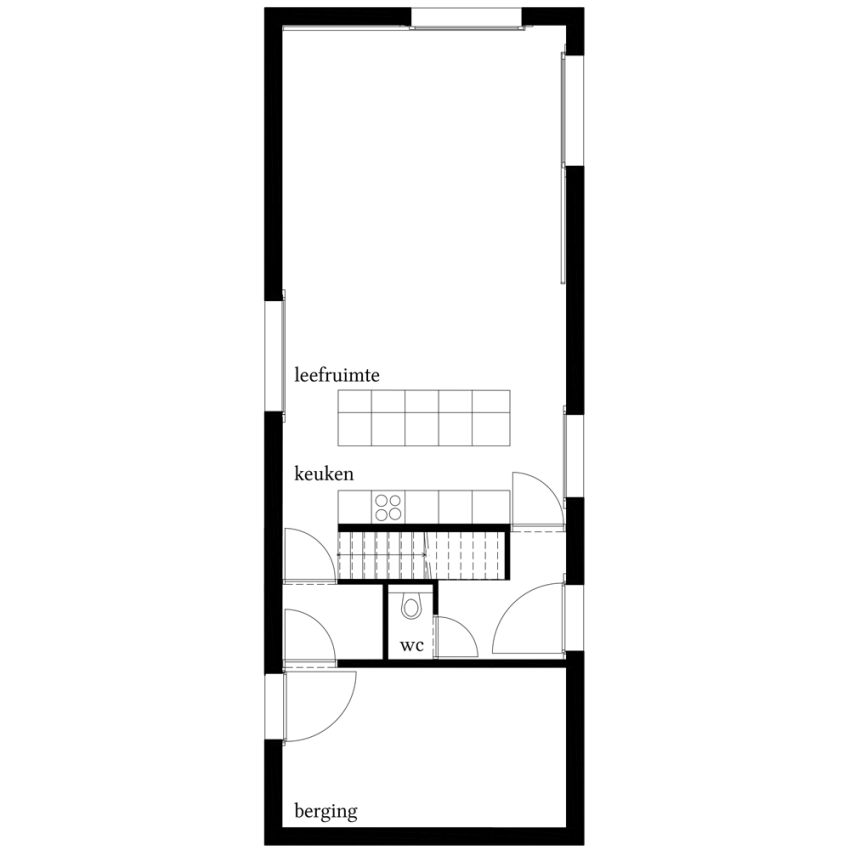
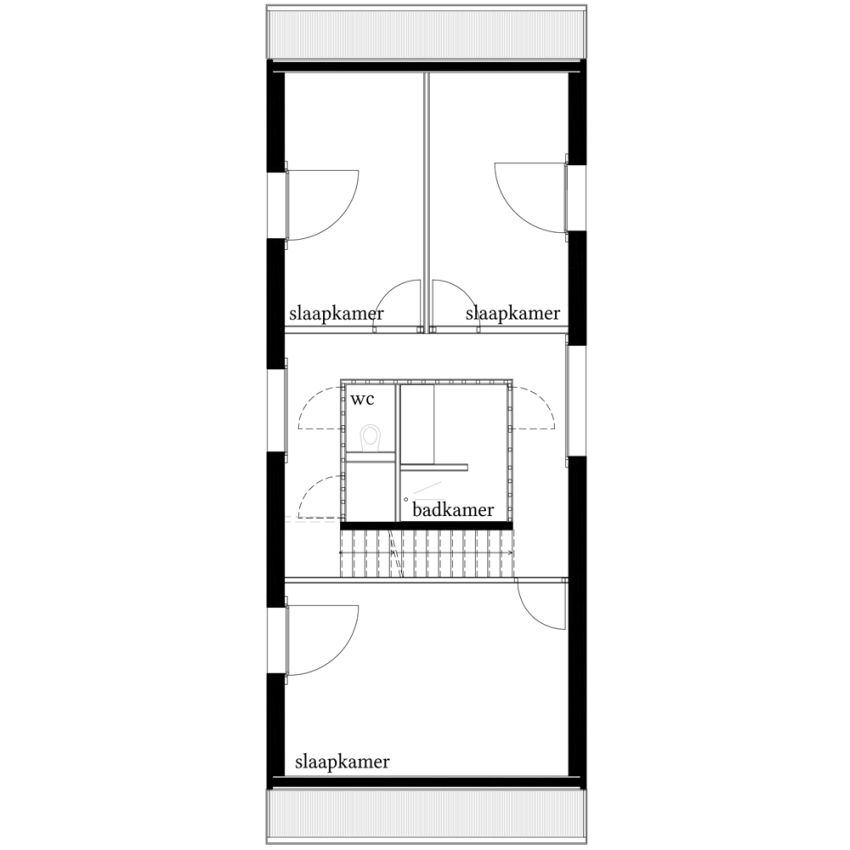
Sources: Dezeen.com, Garrellassociates.com
