3 Beautiful Loft Houses – Captivating Designs
We have already seen, in an article that can be read here, why most of the people prefer loft houses, with specialists in the field laying out their arguments. Of course, beyond these criteria, we dare say that a loft house seems to be the closest to a family home in terms of design and space division, thanks to its classical and traditional lines. If you also like this type of homes, here are three beautiful loft houses, picked from the most interesting plans we have put together so far.
The first plan describes a modern house sitting on 100 square meters. The home relies on an architectural solution which blends the traditional volume featuring a classic gabled roof with modern design packing large glazed spaces and a vertical façade which gives the whole structure an imposing look. On the main floor, the space is entirely dedicated to daytime activities, with a living, a dining and a kitchen all coming together and opening to a patio outside. Two bedrooms lie upstairs, one of them enjoying access to a balcony which overlaps the living room’s protruding extension on the ground floor. The price ranges between 46.000 and 66.000, depending on the finishes.
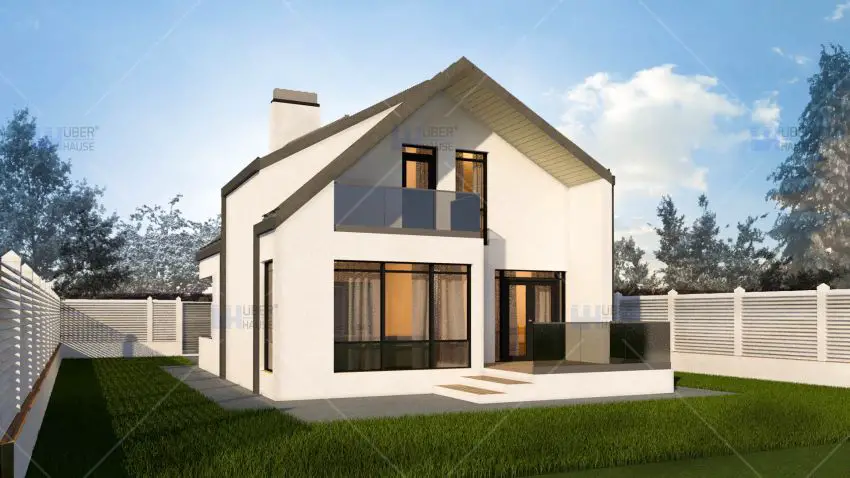
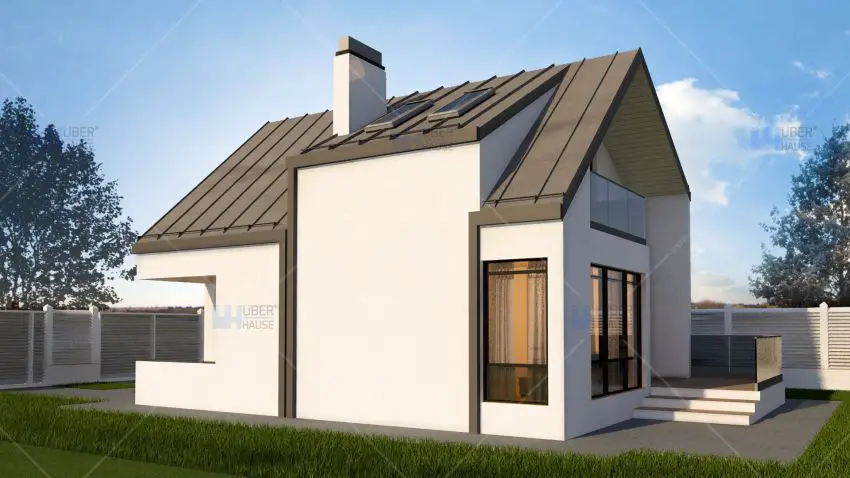
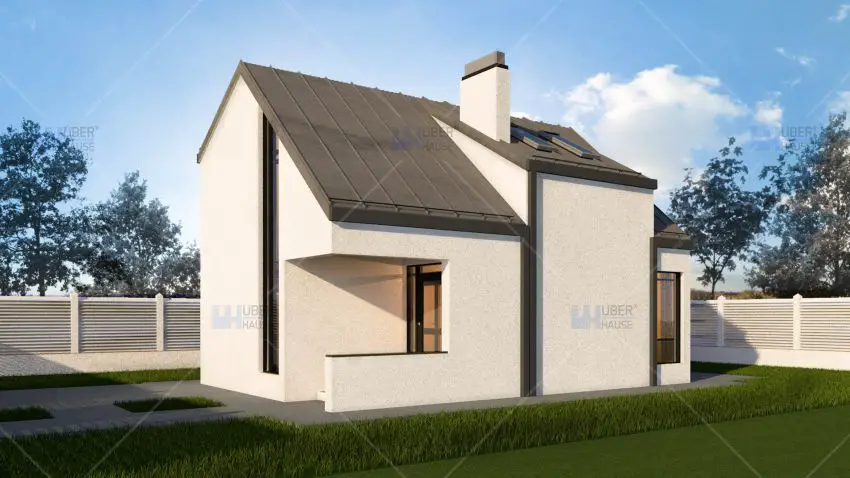

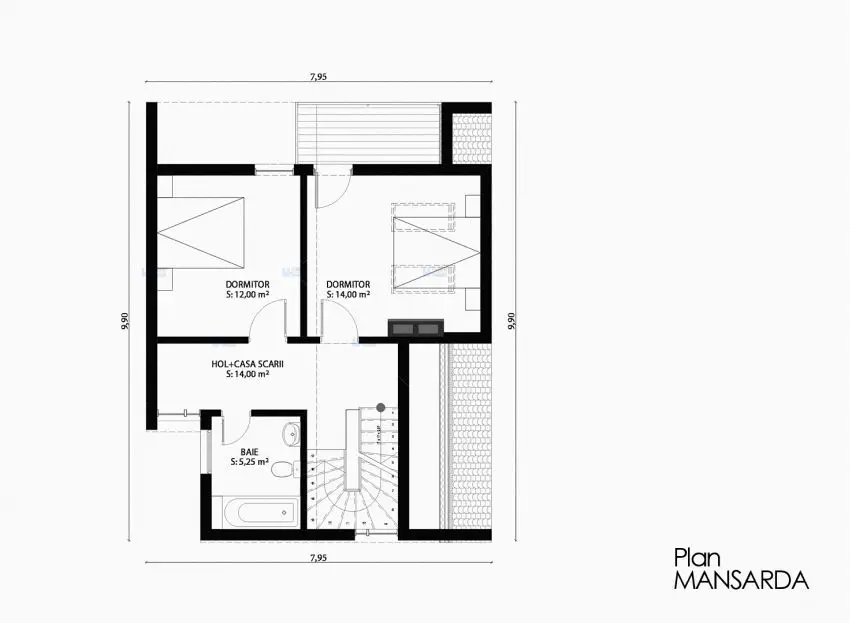
The second plan brings us an equally beautiful house, featuring stone clad facades which gives it an original and personalized feel. The house spreads on a total living area of 100 square meters and appeals through its wooden railing balconies and wood shutter windows. On the main floor, half of the space is dedicated to a living which expands outside, while the kitchen, the dining and the storage room lie on the other side. Three bedrooms rest on the first floor, each with access to a balcony, while the bathroom features a superb skylight. Price ranges from 450 to 600 Euros per built square meter, again depending on the quality of the finishes.
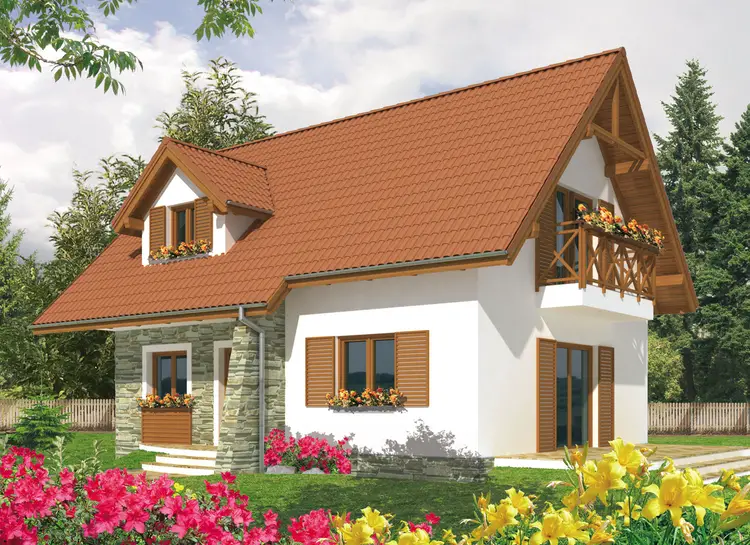
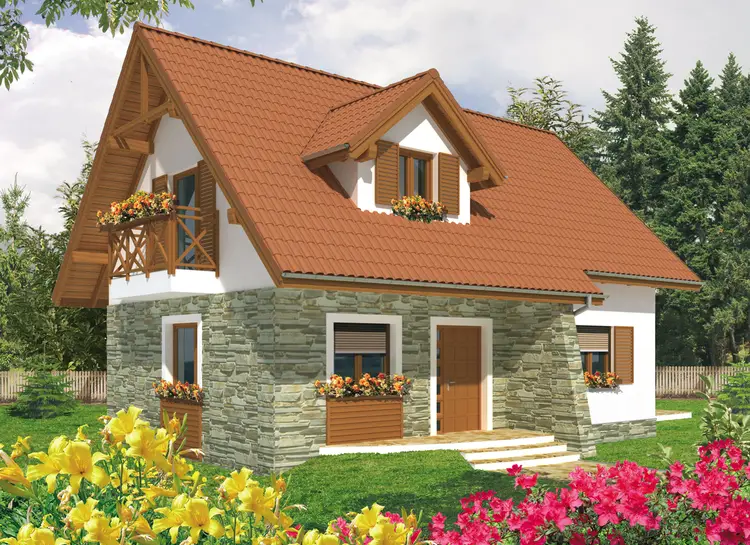
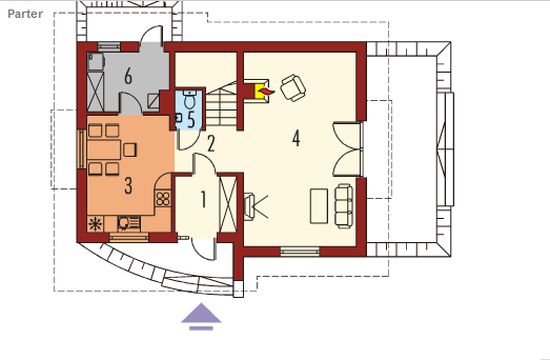
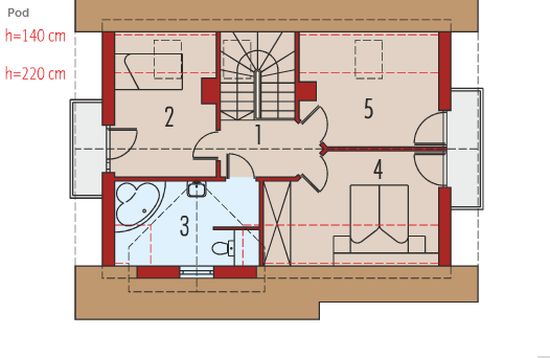
Finally, the last example is a home with a living area of 98 square meters and a classy architecture, bursting with personality, featuring small design elements that insert a note of modernity into the image, such as generous glazed areas on the facades. On the main level, the living comes as a distinct space from the kitchen and dining, connected as usual to an outdoor terrace. Upstairs rest two bedrooms, each enjoying the privilege of a long balcony. The turnkey price for this house is 43,400 Euros.
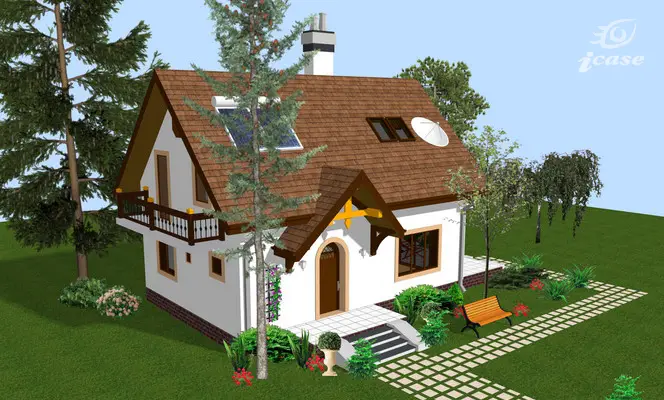
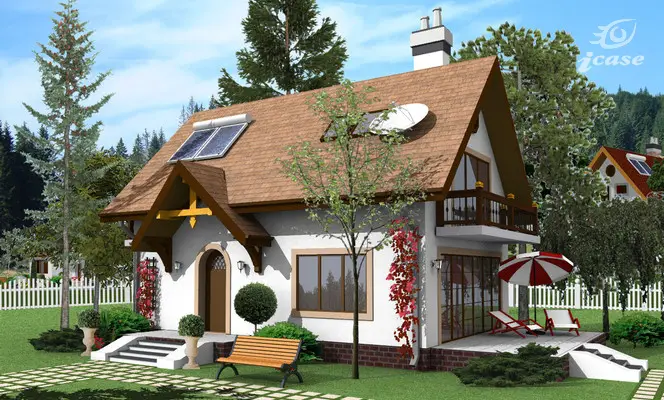
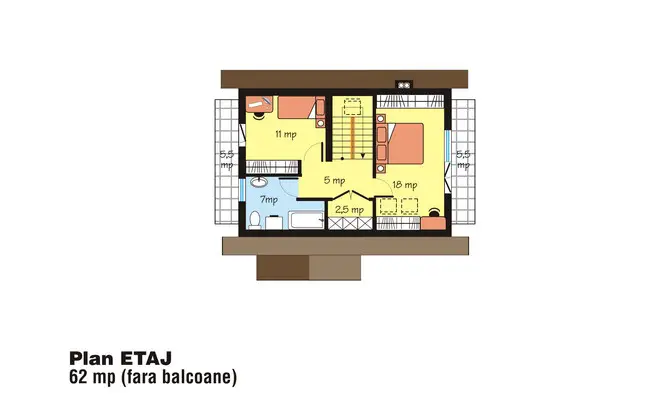
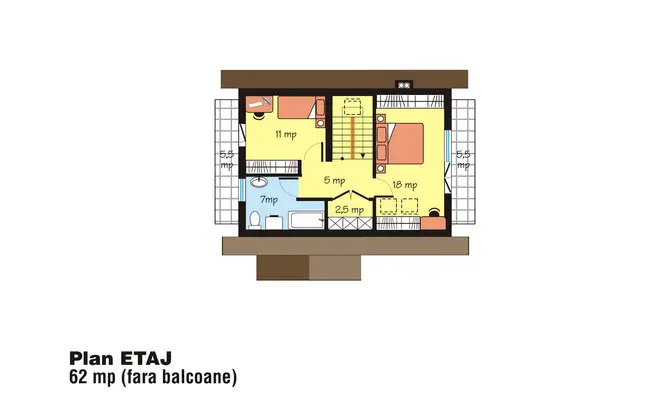
Sources: Archipelag.ro, Uberhause.ro, Icase.ro















