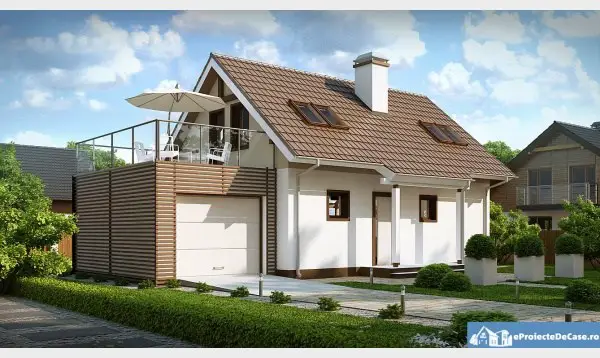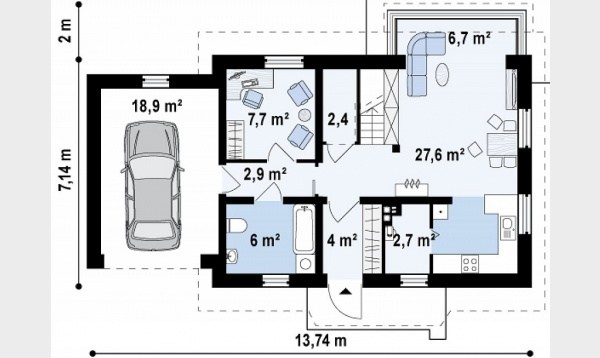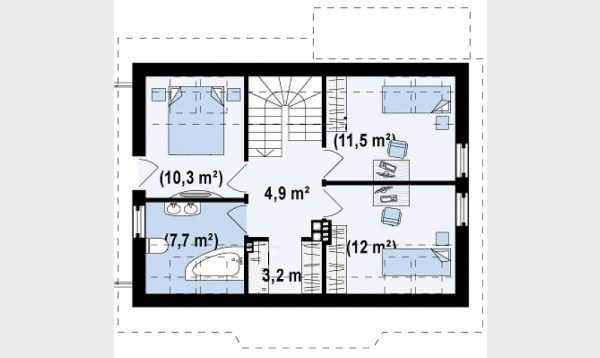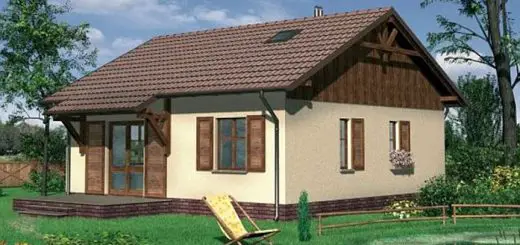Beautiful house plans with attic
Beautiful house plans with attic
The first house has a built area of 139 square meters and a ground footprint of 102 square meters. The house has a terrace covered with pergola, on the side, and on the opposite wall, by a balcony. On the ground floor there are the living spaces and an office, which can be transformed into the bedroom, if necessary, a spacious living room with dining place and a kitchen. There are three bedrooms and a large bathroom in the attic. The key price for this construction is 49,000 euros.
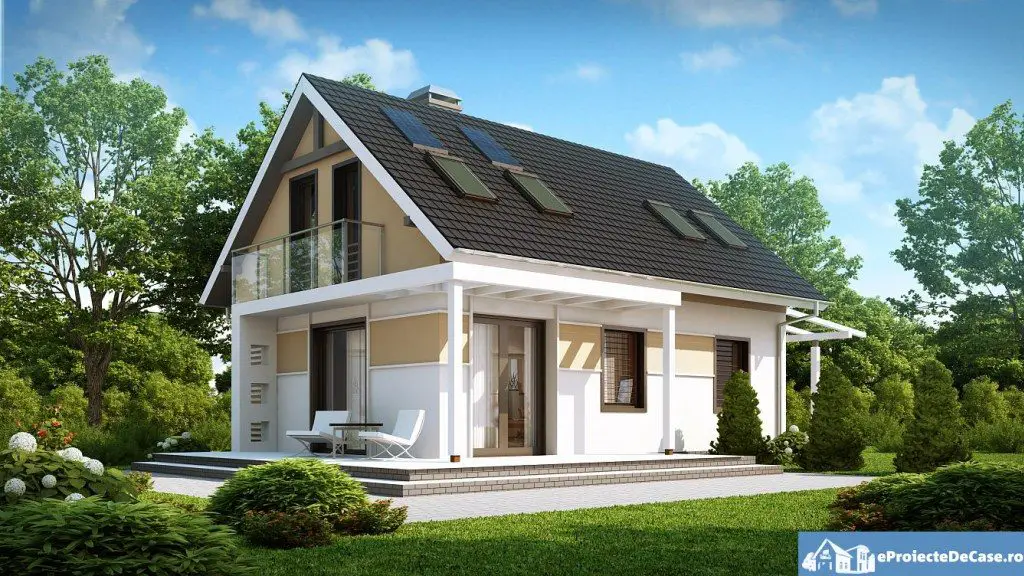
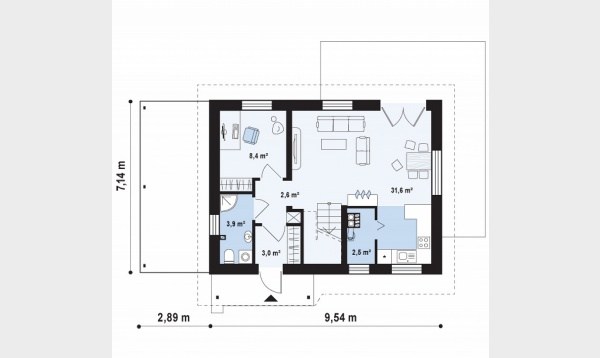
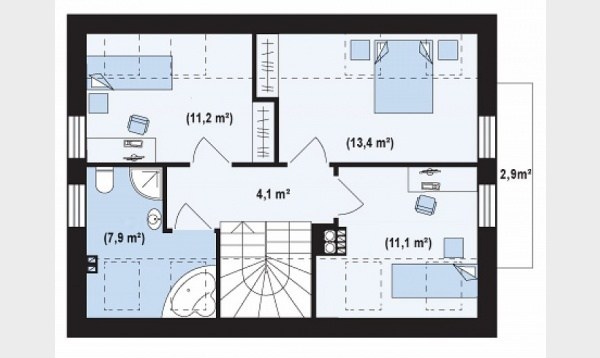
Beautiful house plans with attic
The next model is a very spacious house, ideal for a young family, with two children, for example. The built area of the house is 189 square meters, of which the usable surface is 135 square meters. The key price for this house is 69,000 euros. In terms of sharing, the House has an open space area that comprises kitchen, living room and dining, as well as a toilet in the ground floor. There are three spacious bedrooms and a bathroom in the attic.
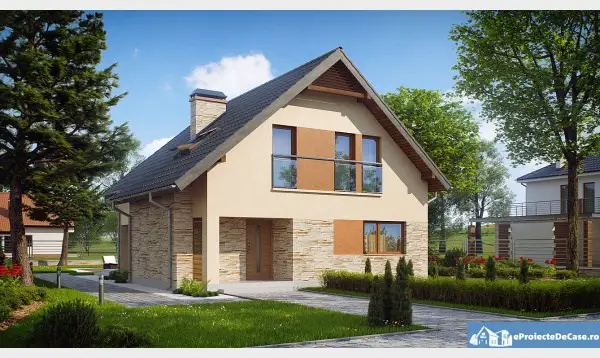
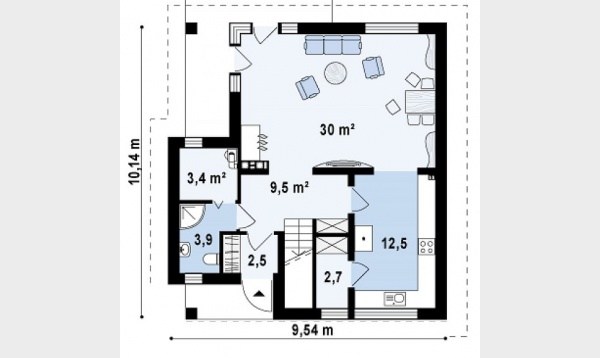
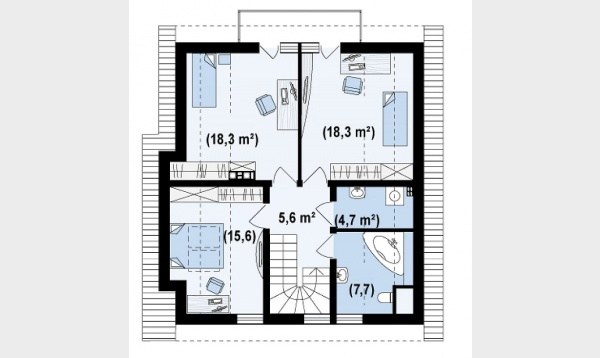
Beautiful house plans with attic
The last house chosen by us has a useful area of 125 square meters, a red price of about 27,000 euros and a key price of 63,000 euro. As far as sharing is concerned, the house also has a garage, as is apparent from the plans below. On the ground floor we have a kitchen, a living room, a bathroom and a living/desk, and in the attic we find three bedrooms and a bathroom. The house has two terraces, one on the ground floor and one in the attic.
